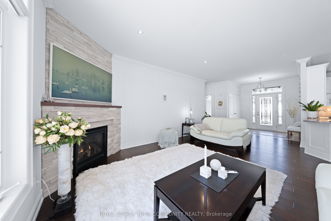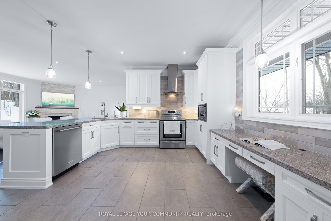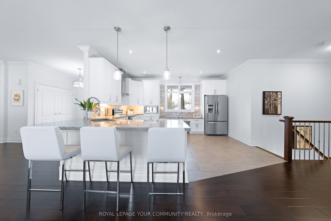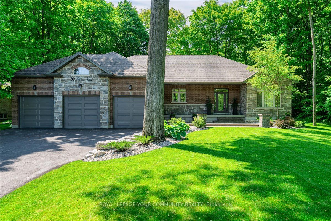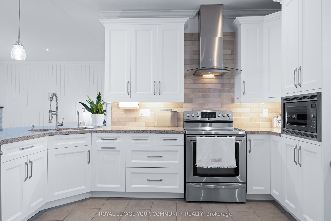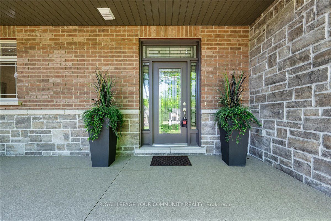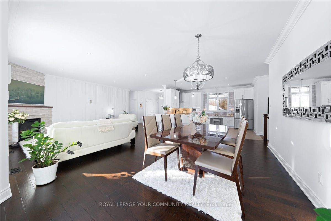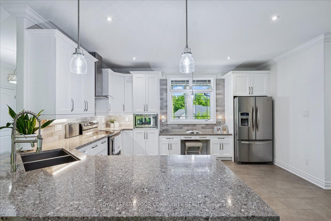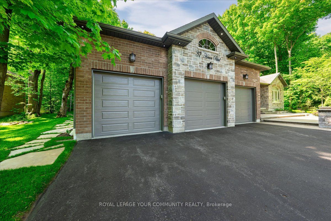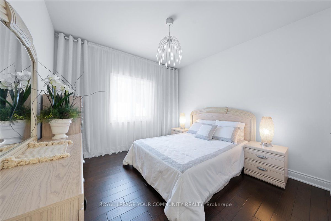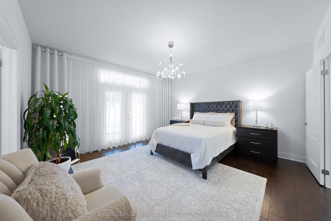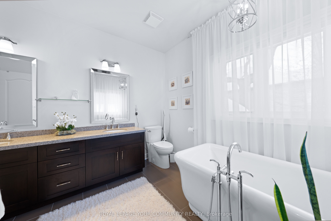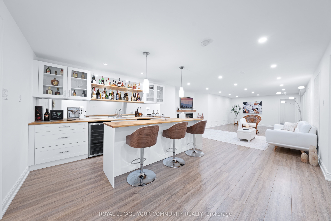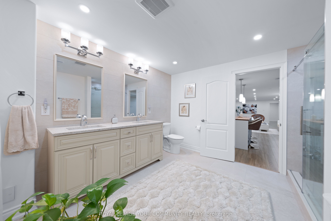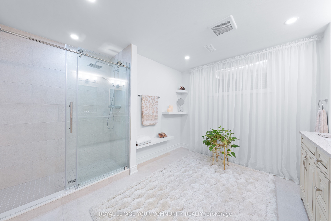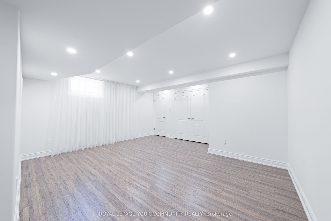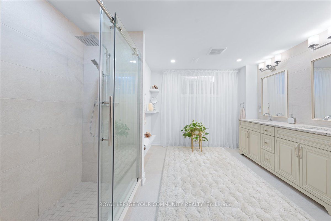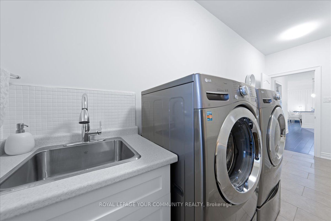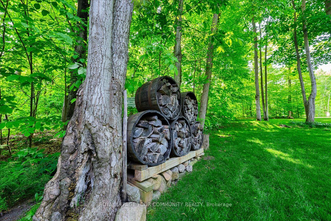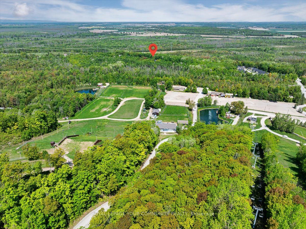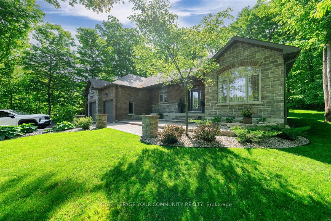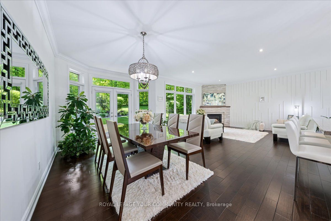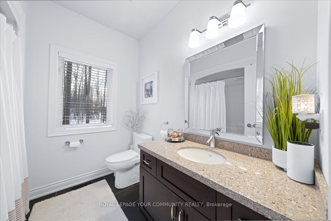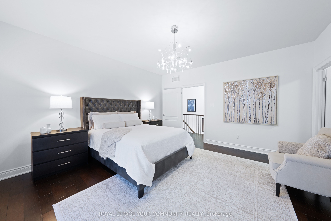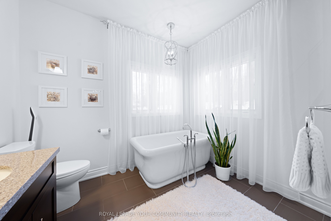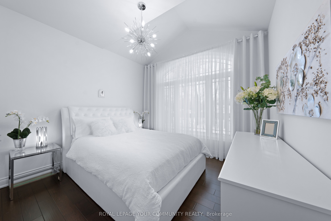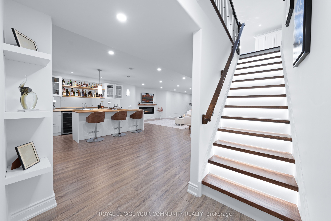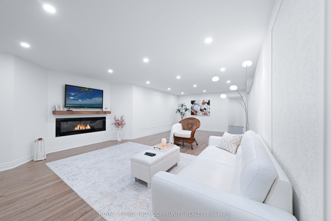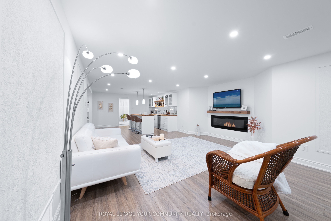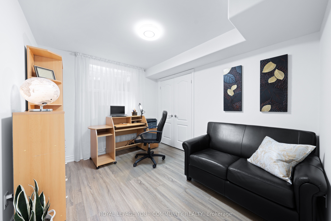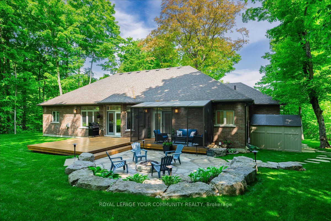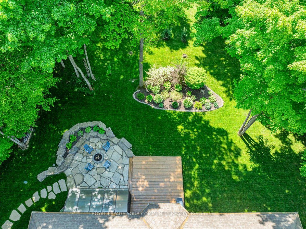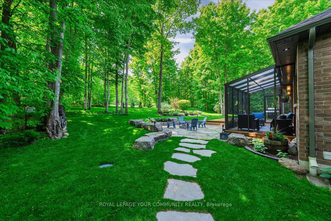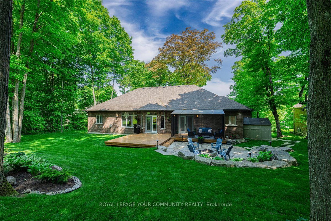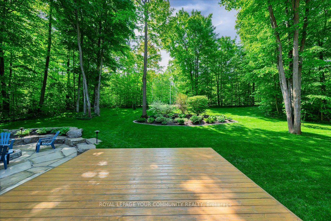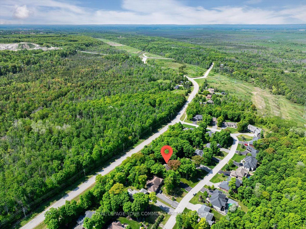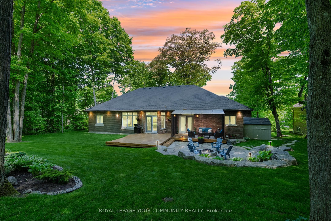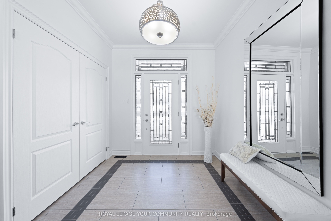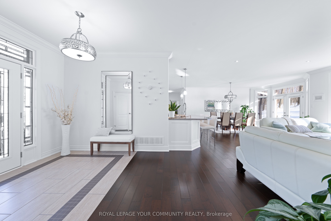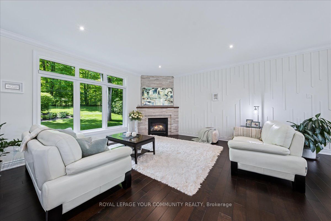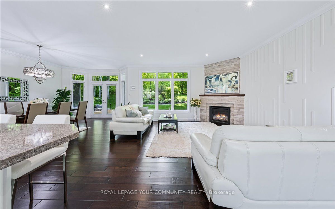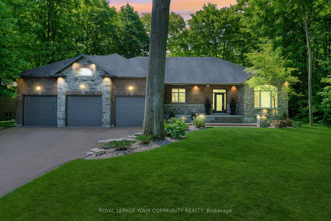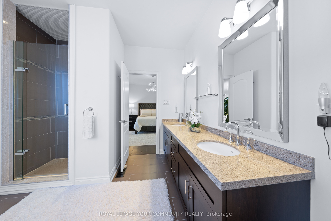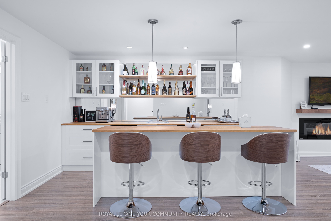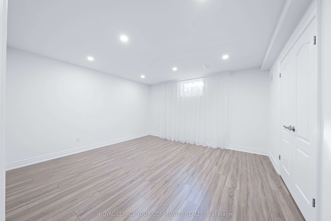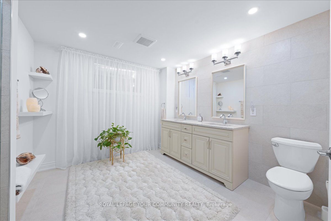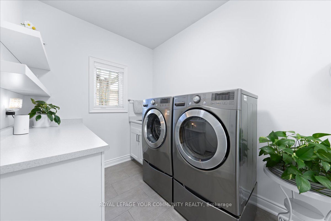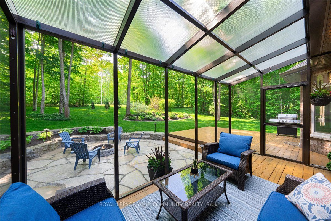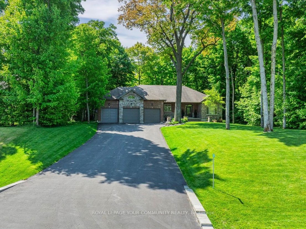
$1,658,000
Est. Payment
$6,332/mo*
*Based on 20% down, 4% interest, 30-year term
Listed by ROYAL LEPAGE YOUR COMMUNITY REALTY
Detached•MLS #S11944917•Price Change
Price comparison with similar homes in Springwater
Compared to 1 similar home
27.6% Higher↑
Market Avg. of (1 similar homes)
$1,299,000
Note * Price comparison is based on the similar properties listed in the area and may not be accurate. Consult licences real estate agent for accurate comparison
Room Details
| Room | Features | Level |
|---|---|---|
Kitchen 4.67 × 4.51 m | Breakfast BarStainless Steel ApplB/I Microwave | Main |
Living Room 4.77 × 4.72 m | Combined w/DiningHardwood FloorGas Fireplace | Main |
Dining Room 4.57 × 3.32 m | Combined w/LivingHardwood FloorW/O To Ravine | Main |
Primary Bedroom 4.6 × 4.47 m | 5 Pc EnsuiteHardwood FloorWalk-In Closet(s) | Main |
Bedroom 2 3.43 × 3.43 m | WindowHardwood FloorCloset | Main |
Bedroom 3 3.81 × 3.43 m | WindowHardwood FloorCloset | Main |
Client Remarks
Superior Quality, Custom Built Bungalow, Nestled On The Lot 106x200 , Among Mature Forest On A Quiet Cul De Sac, Near Snow Valley Ski Resort, Golf Courses, Beautiful Hiking And Cycling Trails And Just a 15 min Drive to Barrie and Everything Your Family Could Ever Need! Approx 3600+ Sqft Of Finished Space With Key Features : *The Front Entry Greets You With Professional Landscaping And a Spacious Front Porch *Open Concept Floor Plan *Engineered Hardwood Flooring *9 ft Ceilings *New Light Fixtures, Freshly Painted *Upgraded Gas Fireplace *Newly Renovated Kitchen, W/Backsplash, Stone Counters, S/S Appliances, A Sitting Area For Collection Of Your Recipe Books Or Home Works, Breakfast Bar * Primary Bedroom Offers Large 5 Piece Ensuite, W/I Closet, Walk-Out To A Screened Patio That Steps Directly Into The Beautiful Treed Backyard *The Opposite End Of The Home There Are Two Additional Bedrooms & A Family Bathroom *Newly Finished Open Concept Basement Includes: Stylish Entertaining Area With An Island, Wet Bar And Kitchenette W/ Extra Cabinet Storage, 2 Small Wine Fridges & Electrical Fireplace *Plus 3 More Bedrooms, Oversized Bathroom And A Huge Storage Room In The Basement *Private Backyard Features a New Fire Pit And Scenic Landscaping *3 Car Garage With A Side Entrance, Repainted & Extra Storage Space. *Municipal Water & Sewers. This Property Is An Amazing Family Home In A Family Friendly Neighbourhood! **EXTRAS** Water Softener, Water Filter In the Kitchen, Central Vacuum Rough In, Sprinkling System, HVAC System . Less Than An HOUR form Toronto, 30 Minutes from York Region and Minutes From Barrie!
About This Property
37 Heron Boulevard, Springwater, L0L 1Y3
Home Overview
Basic Information
Walk around the neighborhood
37 Heron Boulevard, Springwater, L0L 1Y3
Shally Shi
Sales Representative, Dolphin Realty Inc
English, Mandarin
Residential ResaleProperty ManagementPre Construction
Mortgage Information
Estimated Payment
$0 Principal and Interest
 Walk Score for 37 Heron Boulevard
Walk Score for 37 Heron Boulevard

Book a Showing
Tour this home with Shally
Frequently Asked Questions
Can't find what you're looking for? Contact our support team for more information.
See the Latest Listings by Cities
1500+ home for sale in Ontario

Looking for Your Perfect Home?
Let us help you find the perfect home that matches your lifestyle
