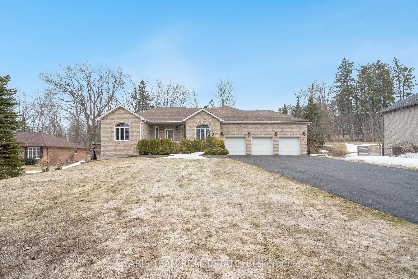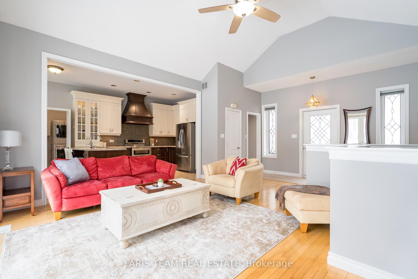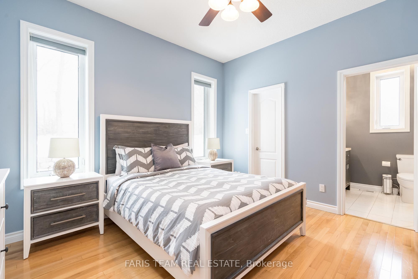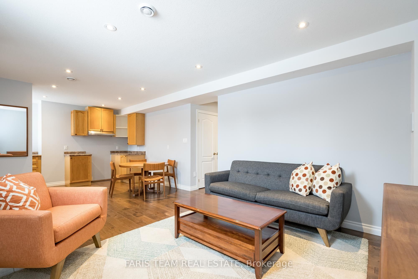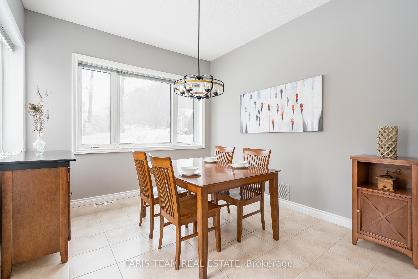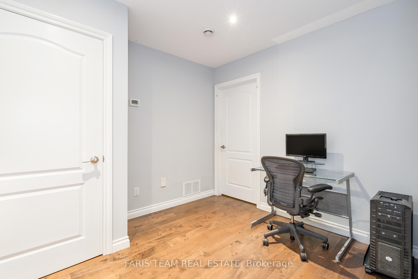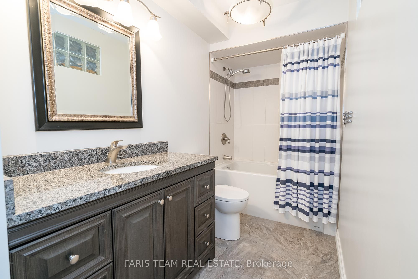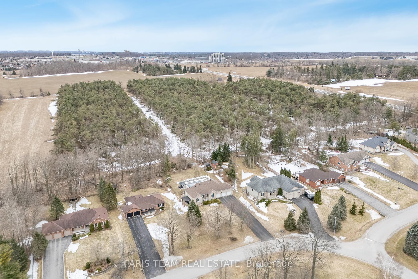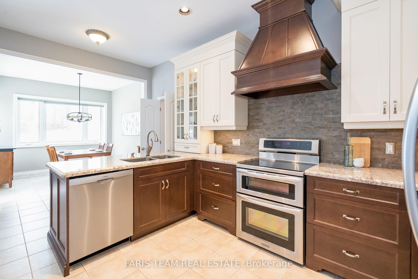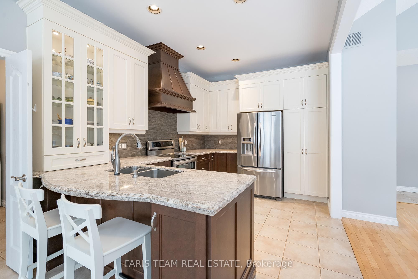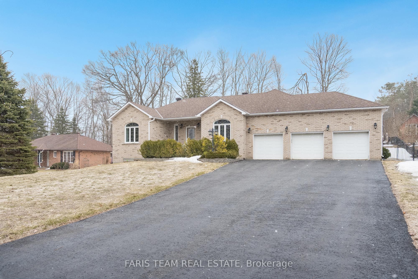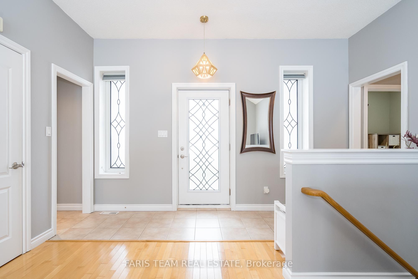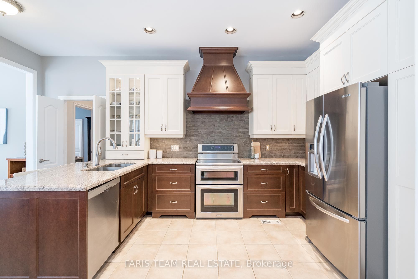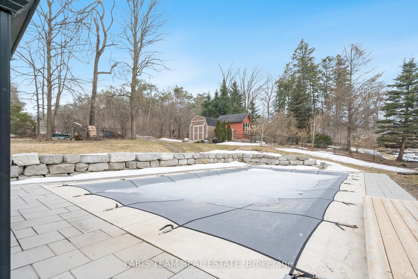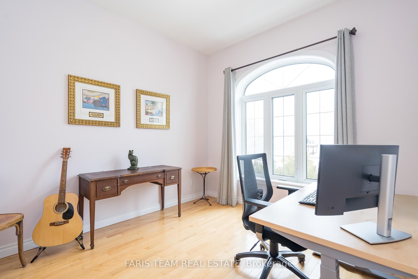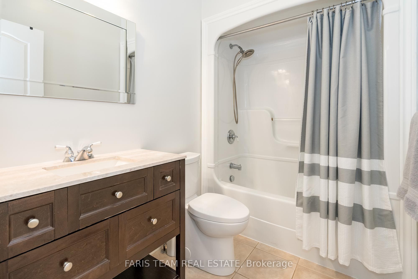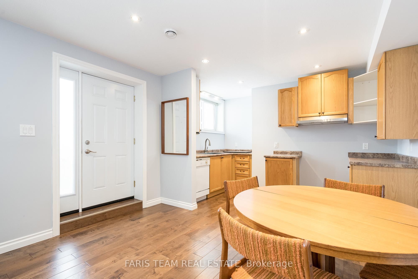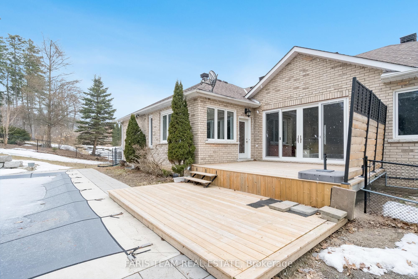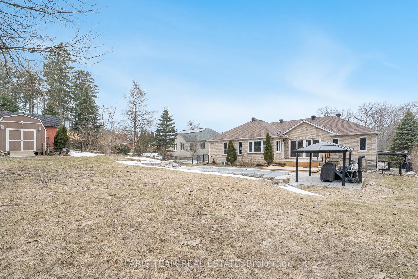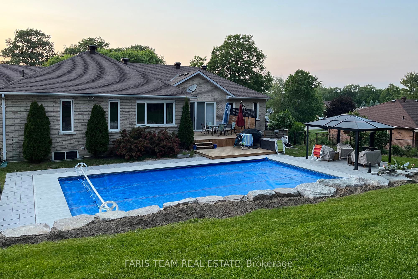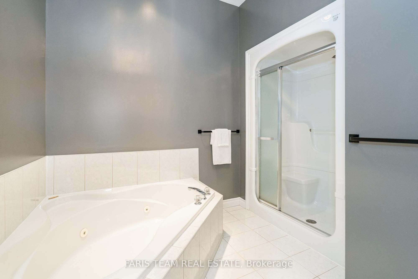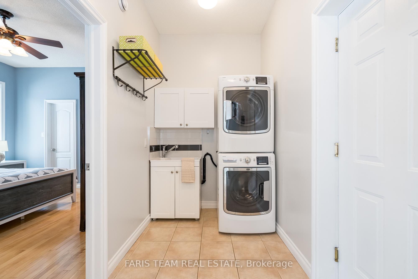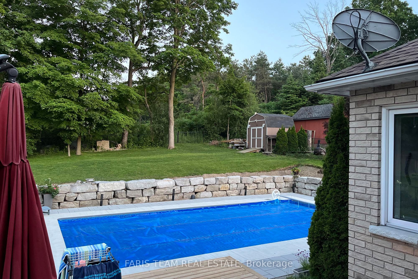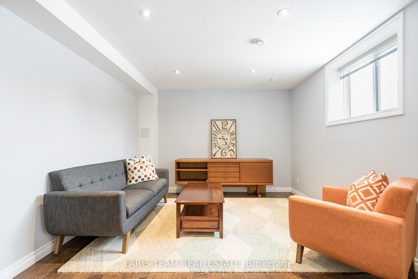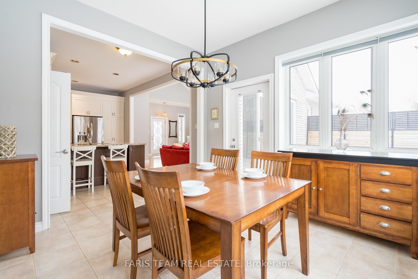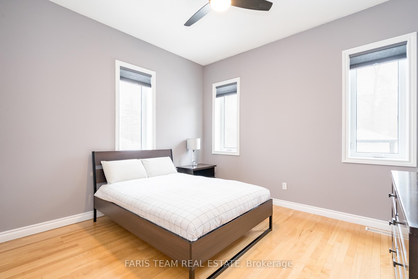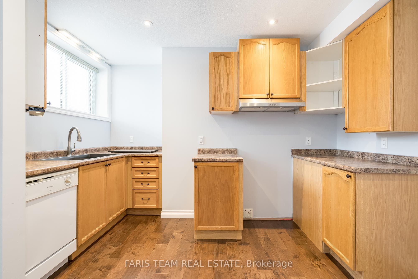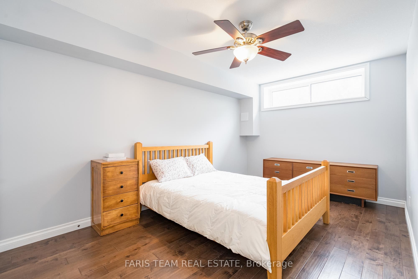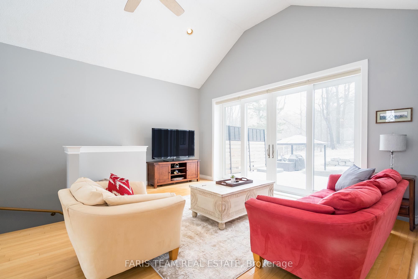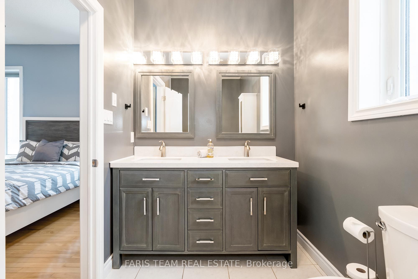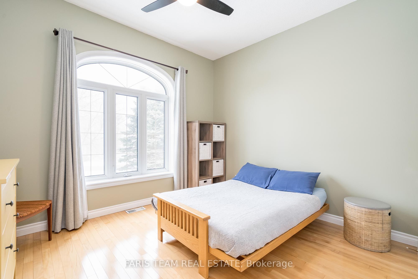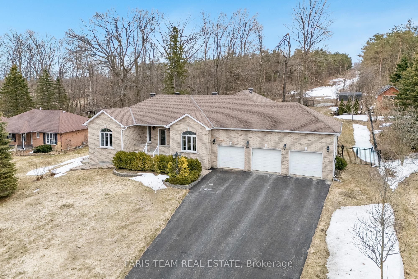
$1,368,000
Est. Payment
$5,225/mo*
*Based on 20% down, 4% interest, 30-year term
Listed by FARIS TEAM REAL ESTATE
Detached•MLS #S12061493•Price Change
Price comparison with similar homes in Springwater
Compared to 16 similar homes
2.4% Higher↑
Market Avg. of (16 similar homes)
$1,335,527
Note * Price comparison is based on the similar properties listed in the area and may not be accurate. Consult licences real estate agent for accurate comparison
Room Details
| Room | Features | Level |
|---|---|---|
Kitchen 5.34 × 2.95 m | Ceramic FloorStainless Steel ApplBreakfast Bar | Main |
Dining Room 3.52 × 3.27 m | Ceramic FloorLarge WindowW/O To Deck | Main |
Living Room 5.48 × 5.04 m | Hardwood FloorCathedral Ceiling(s)W/O To Yard | Main |
Primary Bedroom 3.94 × 3.74 m | 5 Pc EnsuiteHardwood FloorWalk-In Closet(s) | Main |
Bedroom 3.71 × 3.37 m | Hardwood FloorClosetWindow | Main |
Bedroom 3.63 × 3.14 m | Hardwood FloorClosetWindow | Main |
Client Remarks
Top 5 Reasons You Will Love This Home: 1) Set on a spacious half-acre lot in a serene, close-knit community, this stunning bungalow offers the ideal retreat just minutes from major commuter routes, making it the perfect place to call home 2) Experience your own private backyard oasis, where a sparkling inground pool glistens under the sun, surrounded by lush landscaping that creates a serene retreat, complete with a two-tier deck and a sprinkler system keeping the yard pristine with minimal upkeep, and the absence of neighbours behind ensuring peacefulness 3) Step inside into the open-concept design complemented by soaring cathedral ceilings that make the space feel even more expansive, along with large windows flooding the room with warm natural light, creating the ideal space whether you're unwinding or hosting friends and family 4) Thoughtfully designed in-law suite with its own private entrance, a charming covered porch, egress windows for safety and brightness, plus plenty of additional basement space for a bonus family room and generous storage 5) The generously sized primary bedroom invites you into a spa-like ensuite with heated floors, a walk-in closet, and an atmosphere of calm, creating the perfect sanctuary to unwind. 1,739 above grade sq.ft. plus a finished basement. Visit our website for more detailed information.
About This Property
34 Paddy Dunn's Circle, Springwater, L4M 6L9
Home Overview
Basic Information
Walk around the neighborhood
34 Paddy Dunn's Circle, Springwater, L4M 6L9
Shally Shi
Sales Representative, Dolphin Realty Inc
English, Mandarin
Residential ResaleProperty ManagementPre Construction
Mortgage Information
Estimated Payment
$0 Principal and Interest
 Walk Score for 34 Paddy Dunn's Circle
Walk Score for 34 Paddy Dunn's Circle

Book a Showing
Tour this home with Shally
Frequently Asked Questions
Can't find what you're looking for? Contact our support team for more information.
Check out 100+ listings near this property. Listings updated daily
See the Latest Listings by Cities
1500+ home for sale in Ontario

Looking for Your Perfect Home?
Let us help you find the perfect home that matches your lifestyle
