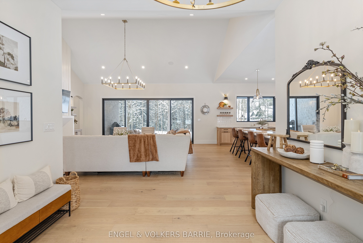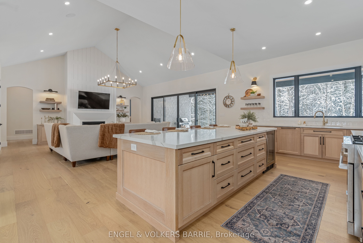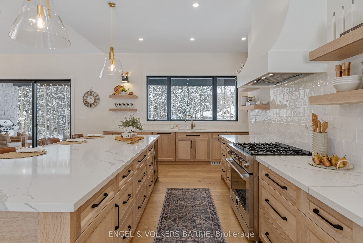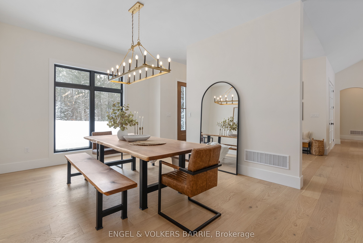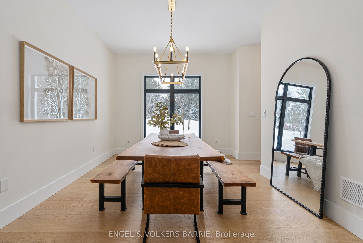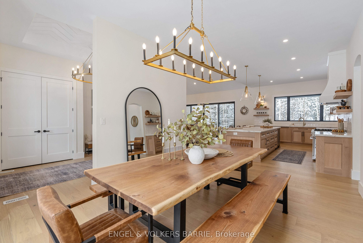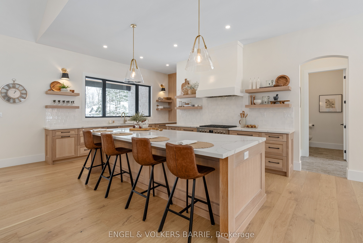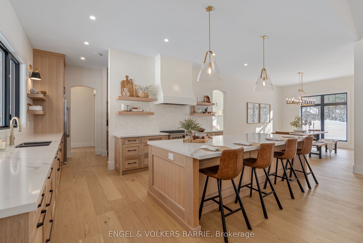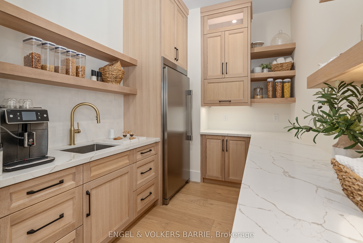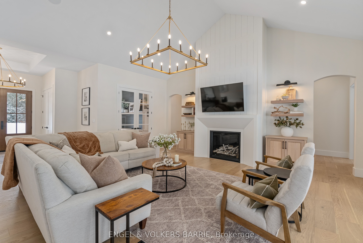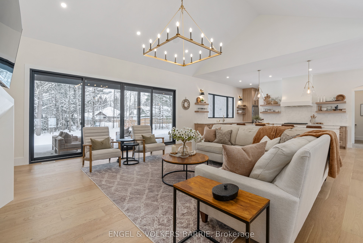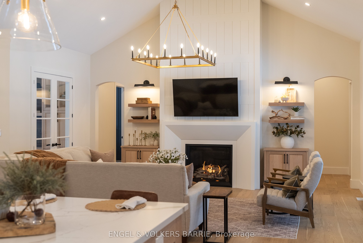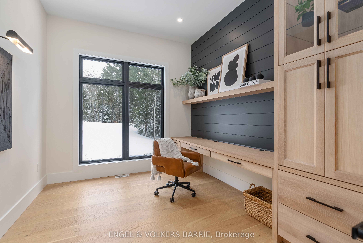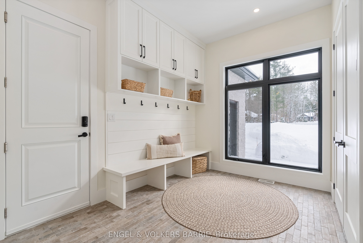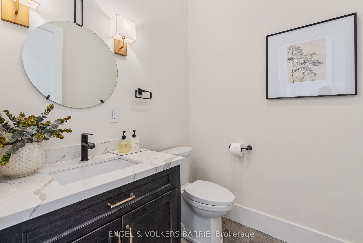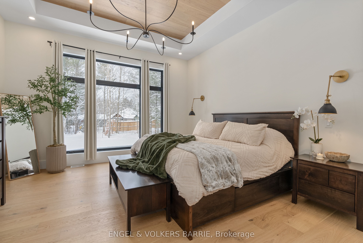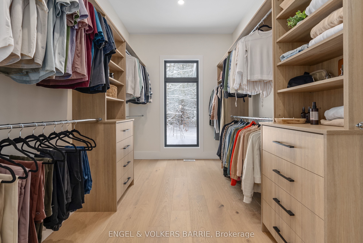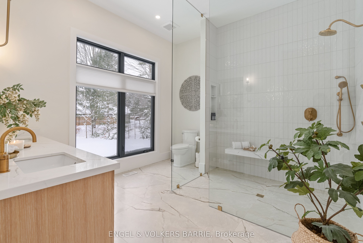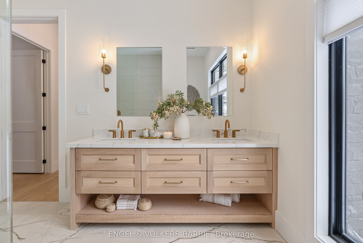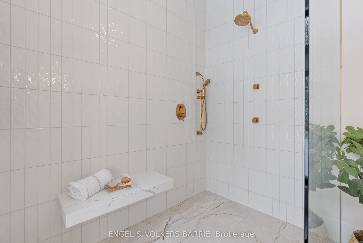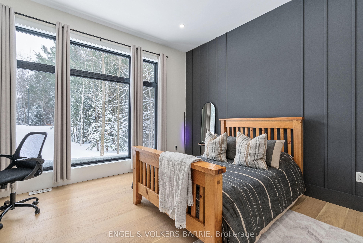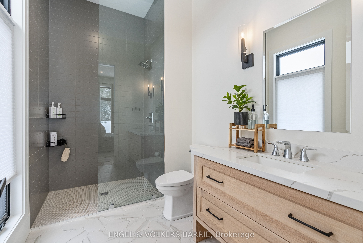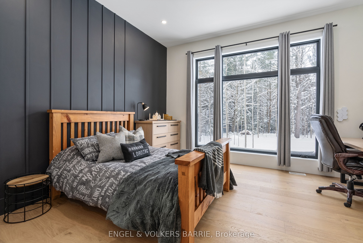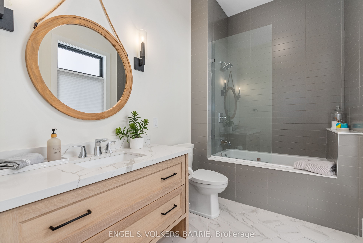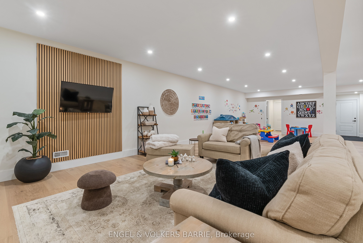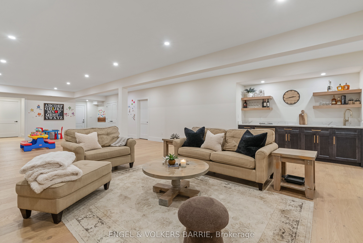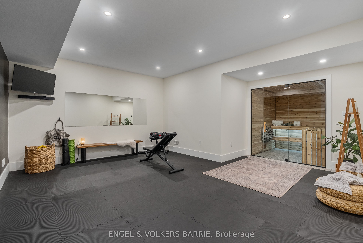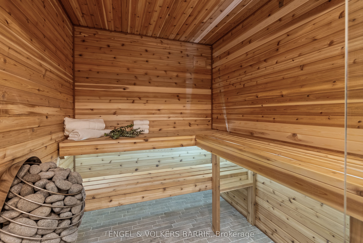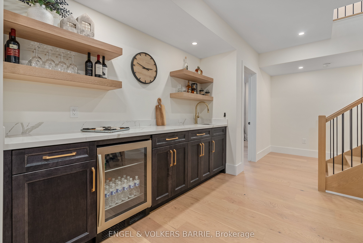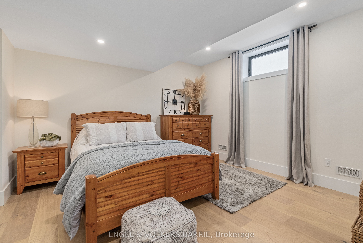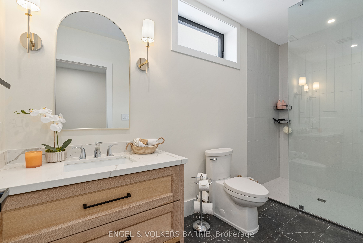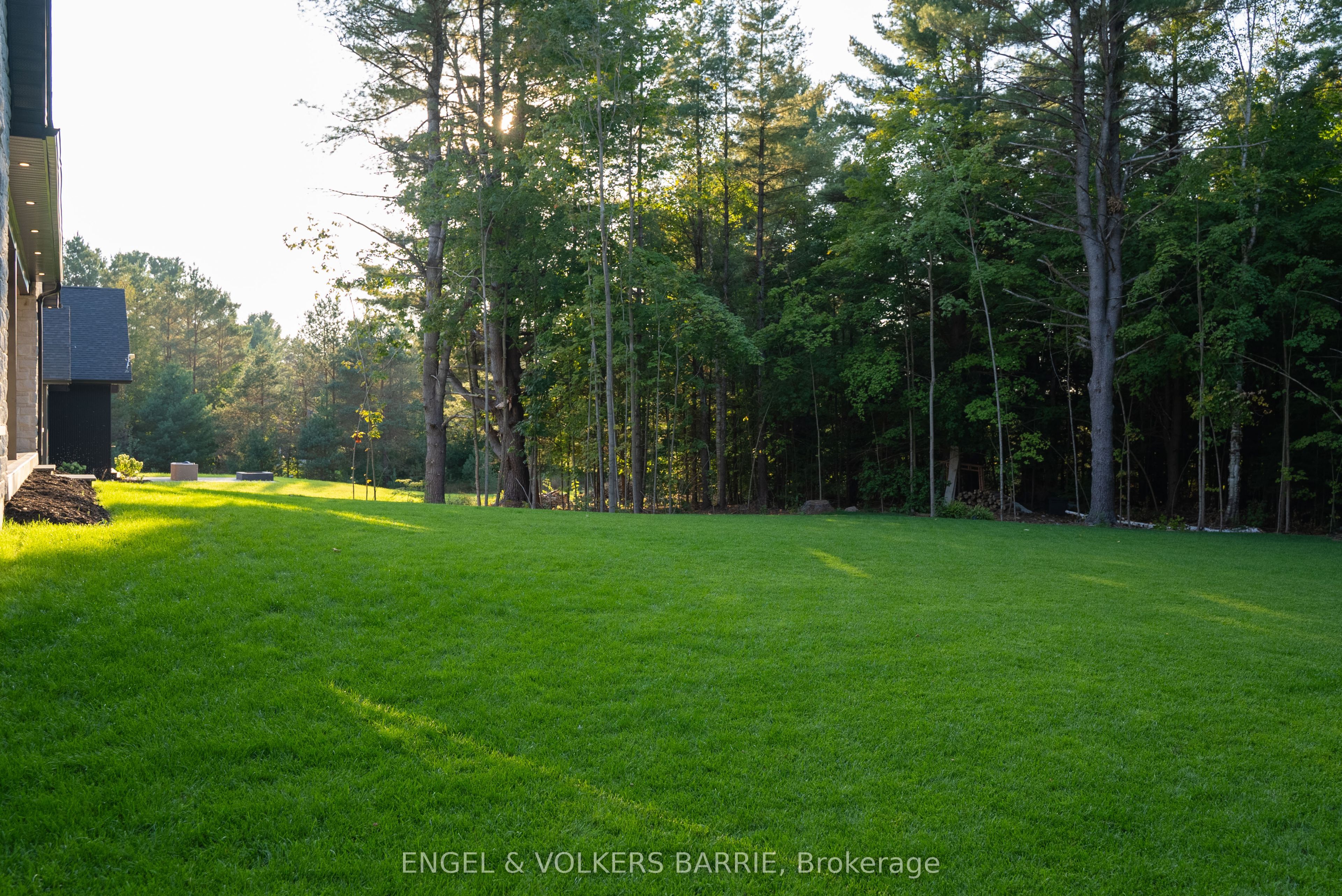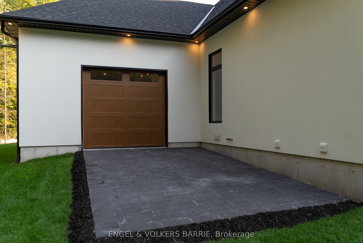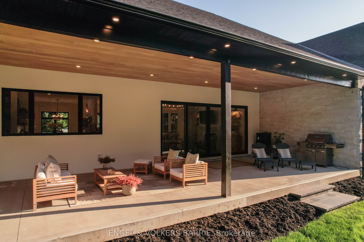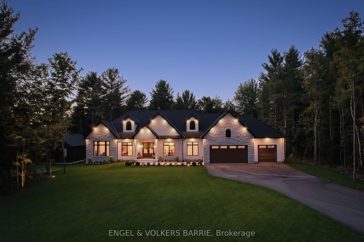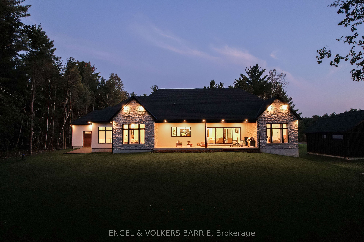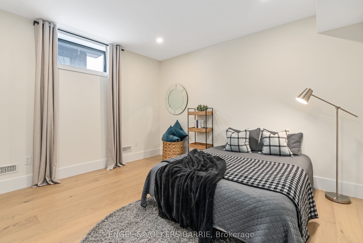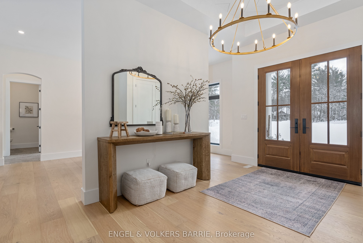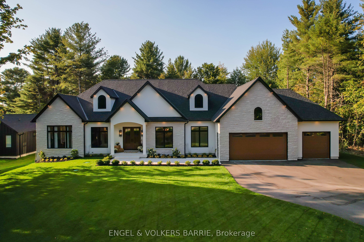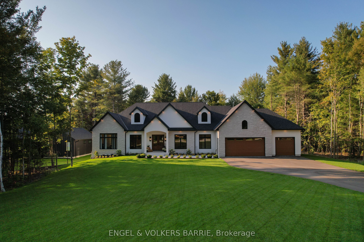
$2,500,000
Est. Payment
$9,548/mo*
*Based on 20% down, 4% interest, 30-year term
Listed by ENGEL & VOLKERS BARRIE
Detached•MLS #S12031883•New
Price comparison with similar homes in Springwater
Compared to 1 similar home
78.7% Higher↑
Market Avg. of (1 similar homes)
$1,399,000
Note * Price comparison is based on the similar properties listed in the area and may not be accurate. Consult licences real estate agent for accurate comparison
Room Details
| Room | Features | Level |
|---|---|---|
Kitchen 3.35 × 5.18 m | Main | |
Dining Room 5.66 × 3.66 m | Main | |
Primary Bedroom 4.8 × 4.55 m | Main | |
Bedroom 3.68 × 4.29 m | Basement | |
Bedroom 12.65 × 6.38 m | Basement | |
Bedroom 4.17 × 4.09 m | Main |
Client Remarks
This breathtaking custom bungalow sits on a meticulously landscaped lot, surrounded by mature trees in one of Phelpstons most sought-after estate communities. Offering over 5,700 sq. ft. of thoughtfully designed living space, including 3,200 sq. ft. on the main floor and an additional 2,565 sq. ft. in the fully finished basement. Every detail in this less-than-two-year-old home speaks to luxury and quality. From the Arriscraft stone and stucco exterior to the striking white Porcea stone entrance and custom black casement windows, the curb appeal is unmatched. Inside, soaring 10-foot ceilings, engineered white oak floors, and a cathedral great room with a 42 Napoleon Elevation fireplace set a sophisticated yet welcoming tone. The kitchen is a chefs dream, featuring custom white oak cabinetry, quartz countertops, a 126-inch island, and premium appliances, including a 36 Fulgor Milano gas stove and a stand-alone fridge and freezer. Adjacent to the kitchen is a large walk-in pantry and a mudroom with custom storage solutions, ideal for keeping life organized. A main-floor office provides a quiet space for work or study, while three spacious bedroomseach with its own ensuite and walk-in closet. Downstairs, the fully finished basement expands the living space with two additional bedrooms, large rec room featuring a stylish bar with a sink and fridge, and a home gym with a custom sauna for ultimate relaxation. Outside, a 600-square-foot covered porch with tongue-and-groove detailing invites you to unwind or entertain in style, while the automated irrigation system keeps the manicured yard lush and green. The heated 1240 square foot triple-bay garage with inside entry to the lower level, built-in lockers and drive-through access adds convenience to everyday living. Located near Snow Valley and Horseshoe Valley ski resorts and premier golf courses, this estate offers the perfect blend of luxury, space, and proximity to everything you need.
About This Property
33 Marni Lane, Springwater, L0L 2K0
Home Overview
Basic Information
Walk around the neighborhood
33 Marni Lane, Springwater, L0L 2K0
Shally Shi
Sales Representative, Dolphin Realty Inc
English, Mandarin
Residential ResaleProperty ManagementPre Construction
Mortgage Information
Estimated Payment
$0 Principal and Interest
 Walk Score for 33 Marni Lane
Walk Score for 33 Marni Lane

Book a Showing
Tour this home with Shally
Frequently Asked Questions
Can't find what you're looking for? Contact our support team for more information.
Check out 100+ listings near this property. Listings updated daily
See the Latest Listings by Cities
1500+ home for sale in Ontario

Looking for Your Perfect Home?
Let us help you find the perfect home that matches your lifestyle
