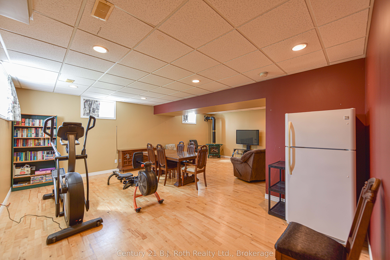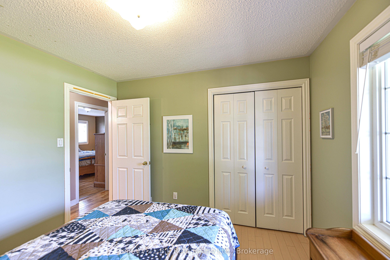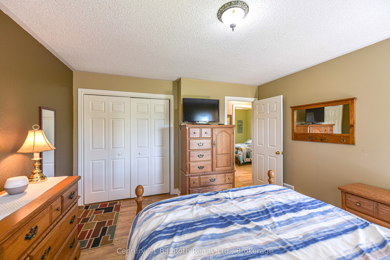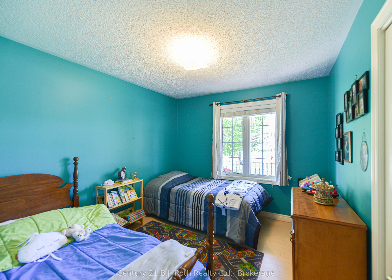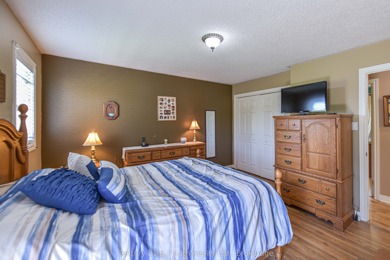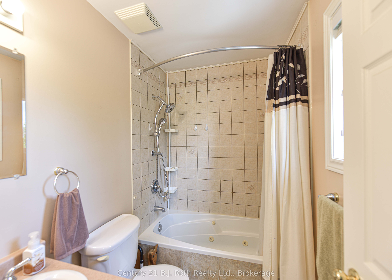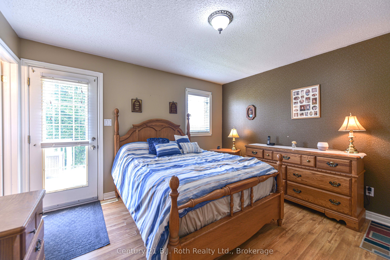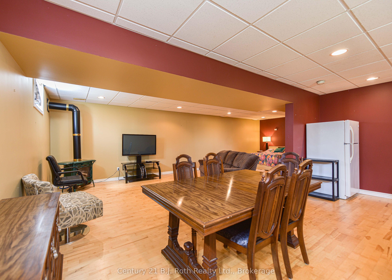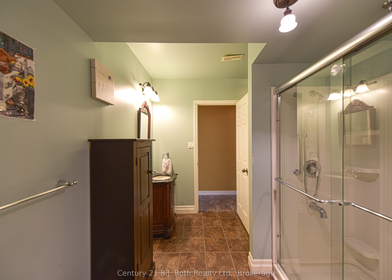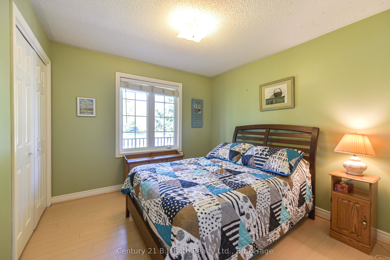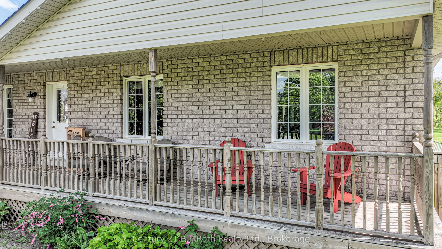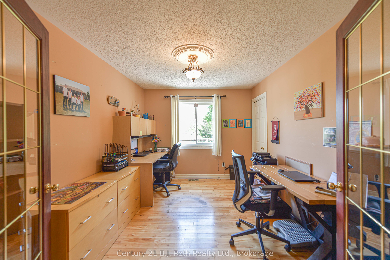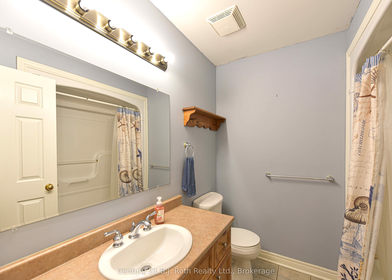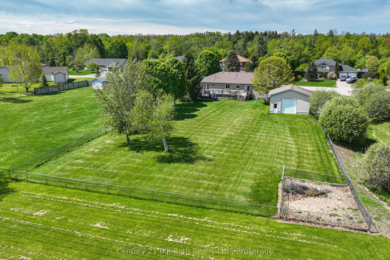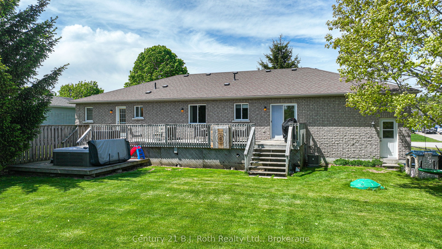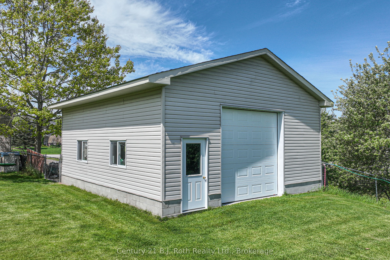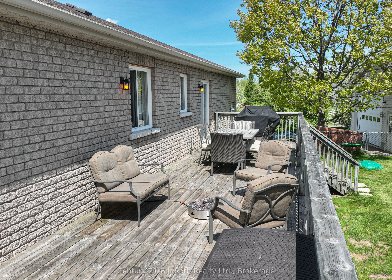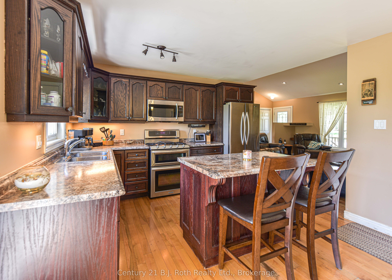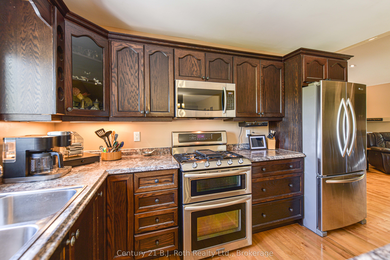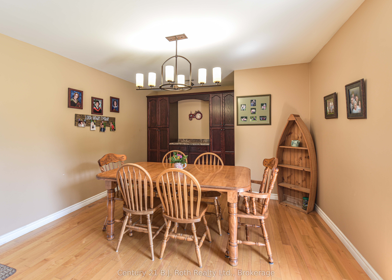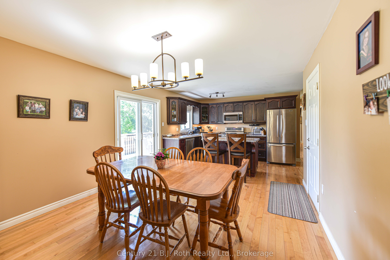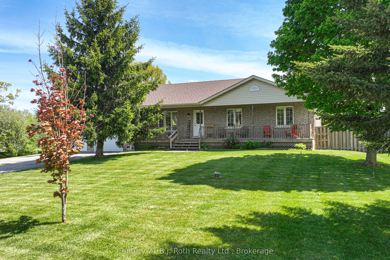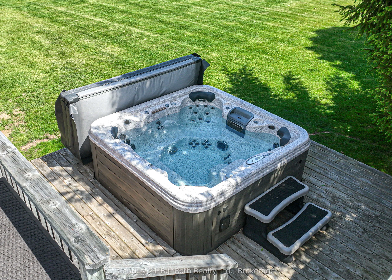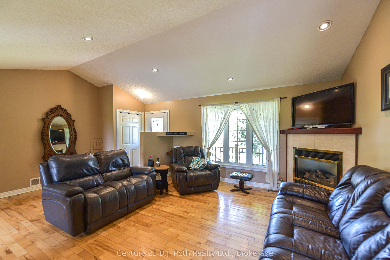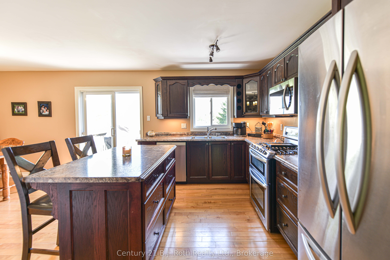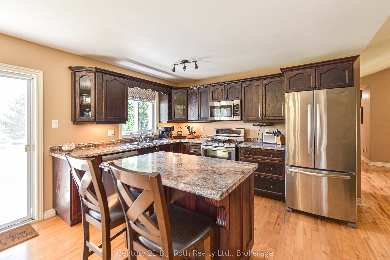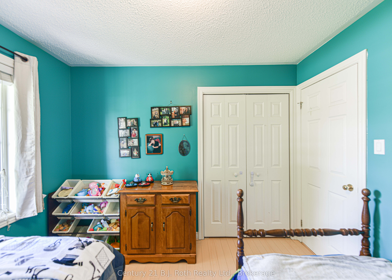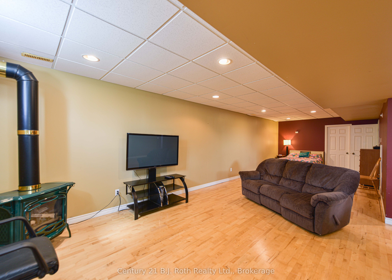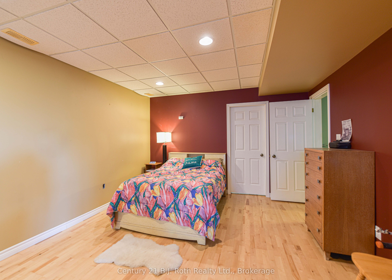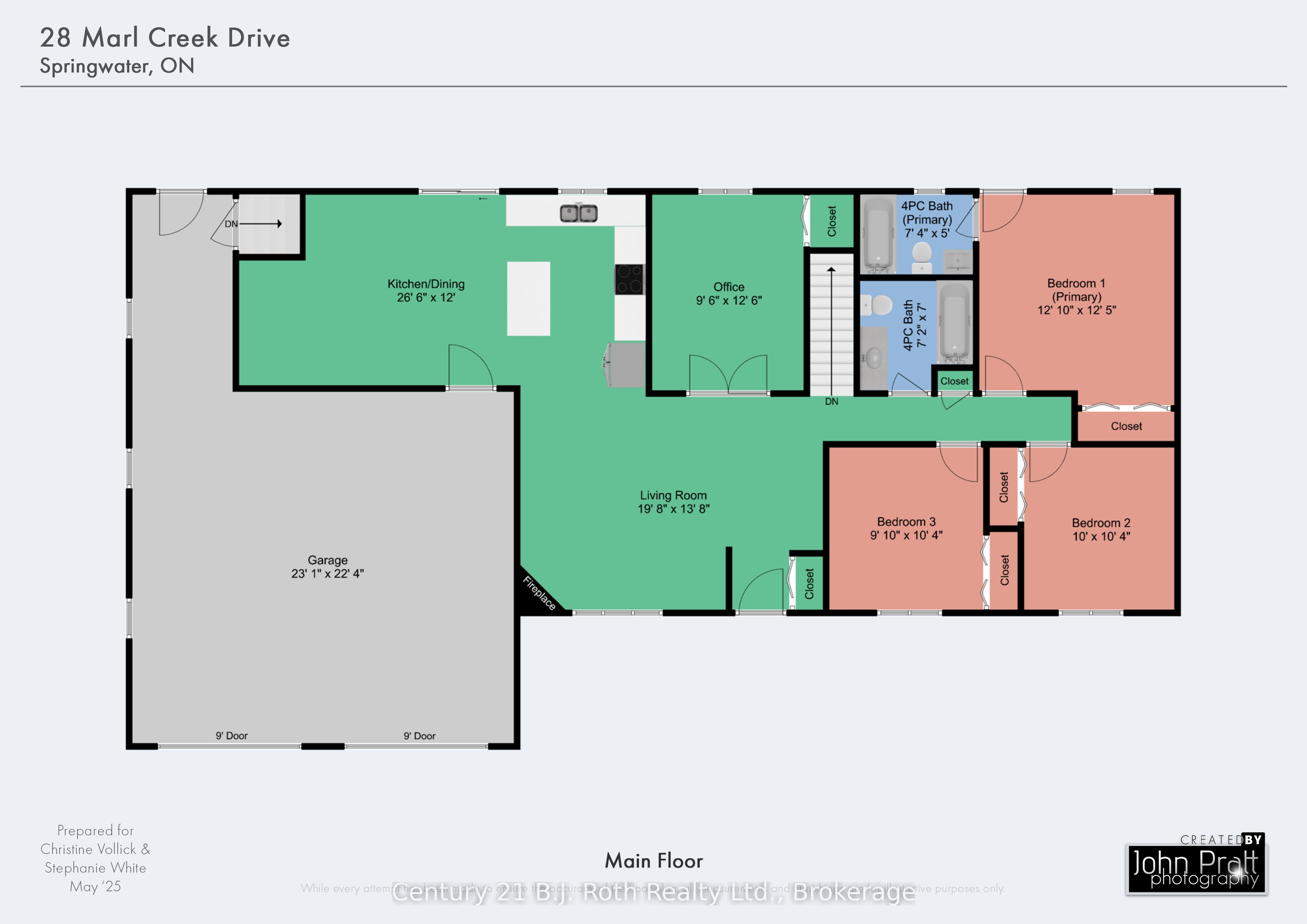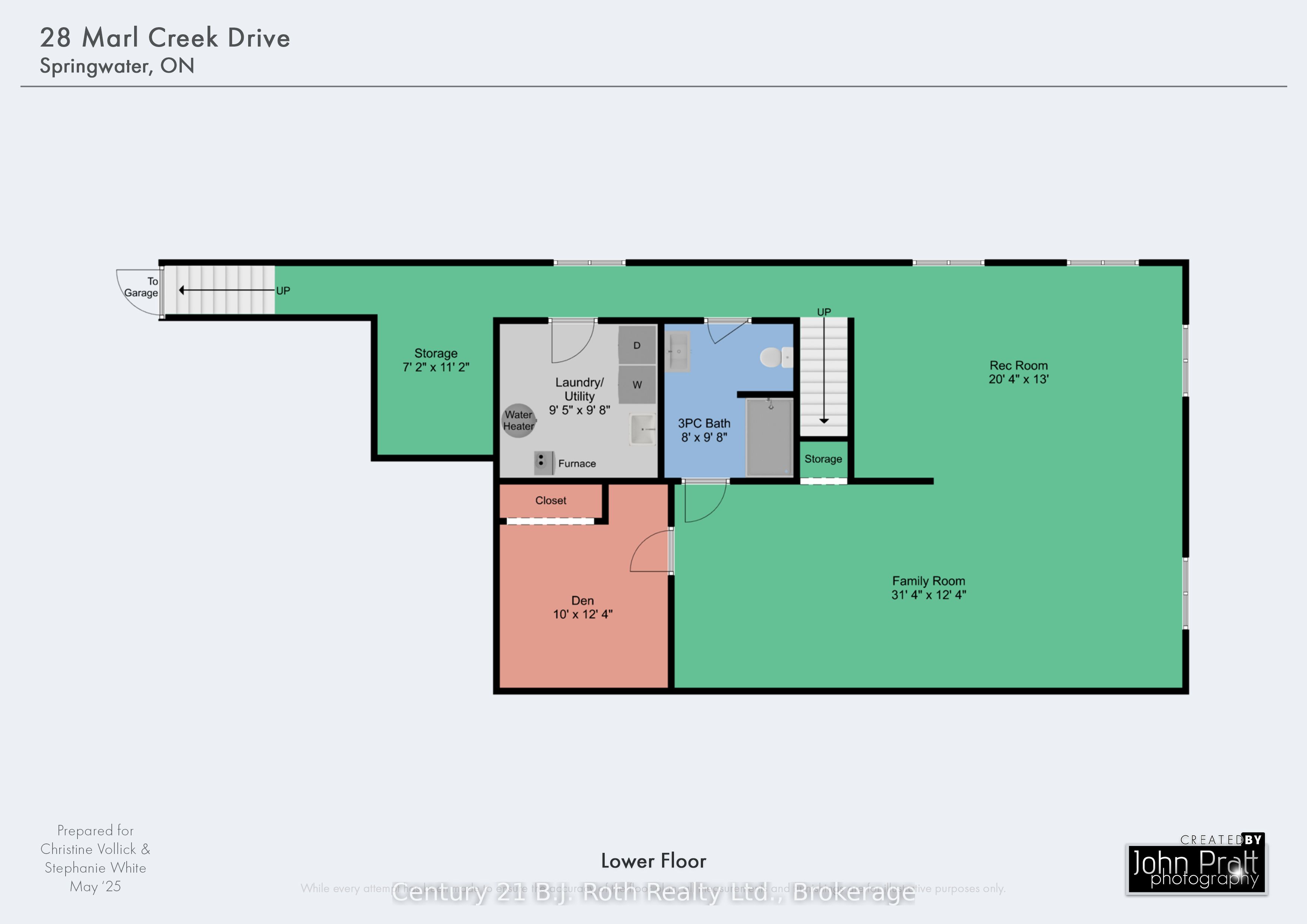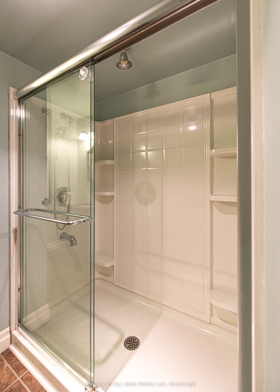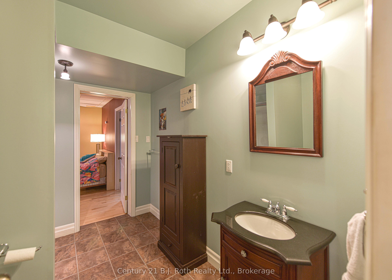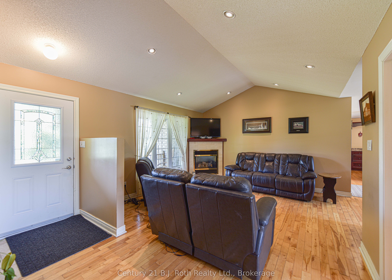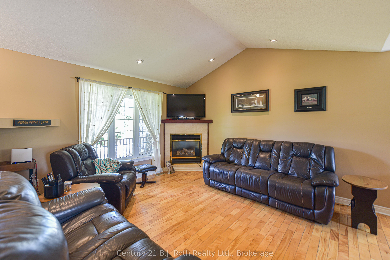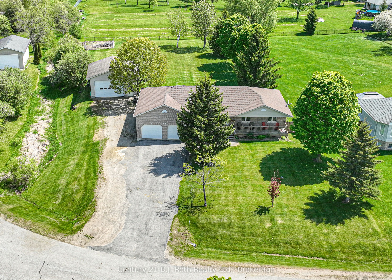
$1,157,000
Est. Payment
$4,419/mo*
*Based on 20% down, 4% interest, 30-year term
Listed by Century 21 B.J. Roth Realty Ltd.
Detached•MLS #S12181022•New
Price comparison with similar homes in Springwater
Compared to 10 similar homes
-11.3% Lower↓
Market Avg. of (10 similar homes)
$1,304,530
Note * Price comparison is based on the similar properties listed in the area and may not be accurate. Consult licences real estate agent for accurate comparison
Room Details
| Room | Features | Level |
|---|---|---|
Living Room 5.9 × 4.17 m | Hardwood FloorGas Fireplace | Main |
Kitchen 8.08 × 3.66 m | Combined w/DiningWalk-OutCentre Island | Main |
Primary Bedroom 3.91 × 3.78 m | Walk-OutEnsuite BathHardwood Floor | Main |
Bedroom 2 3.05 × 3.15 m | Main | |
Bedroom 3 3 × 3.15 m | Main |
Client Remarks
Now is your opportunity to call the peaceful, rural community of Marl Creek Estates home just 15 minutes from Barrie, offering the perfect balance of tranquility and convenience. Nestled near the end of a quiet cul-de-sac on a spacious 0.83-acre lot, this well-maintained brick ranch bungalow delivers comfort, style, and space for the whole family. Step onto the welcoming covered front porch, and enter a warm and inviting living room with a gas fireplace. French doors lead to a bright office/den, ideal for working from home. The large eat-in kitchen is a chefs delight, featuring a center island, abundant cabinetry, and a walkout to the fenced backyard perfect for family gatherings, pets, and outdoor enjoyment. Hardwood floors throughout main floor. The home boasts three bedrooms, including a spacious primary suite with a 4-piece ensuite and private walkout to a hot tub area for relaxing evenings. A second 4-piece bathroom is conveniently located on the main floor. Downstairs, the fully finished basement offers incredible living space, including a family room, recreation room, den, and a 3-piece bath making it perfect for entertaining, guests, or in-law potential with direct garage access to both levels. Additional features include: Attached double garage (231 x 224) with inside entry & auto Garage Door Opener Detached garage/shop (252 x 281) for extra storage or hobby space w/new (in 2024) Liftmaster Auto Garage Door Opener w/battery backup * Shingles in 2020; New Forced Air Gas Furnace & A/C in 2023.Quiet, family-friendly neighbourhood with regular community events and a strong sense of community. Whether you're seeking more space, peaceful living, or a welcoming neighbourhood to raise a family, this home truly has it all. Come experience the charm and lifestyle that Marl Creek Estates has to offer!
About This Property
28 Marl Creek Drive, Springwater, L0L 2K0
Home Overview
Basic Information
Walk around the neighborhood
28 Marl Creek Drive, Springwater, L0L 2K0
Shally Shi
Sales Representative, Dolphin Realty Inc
English, Mandarin
Residential ResaleProperty ManagementPre Construction
Mortgage Information
Estimated Payment
$0 Principal and Interest
 Walk Score for 28 Marl Creek Drive
Walk Score for 28 Marl Creek Drive

Book a Showing
Tour this home with Shally
Frequently Asked Questions
Can't find what you're looking for? Contact our support team for more information.
See the Latest Listings by Cities
1500+ home for sale in Ontario

Looking for Your Perfect Home?
Let us help you find the perfect home that matches your lifestyle
