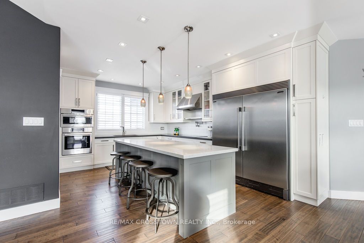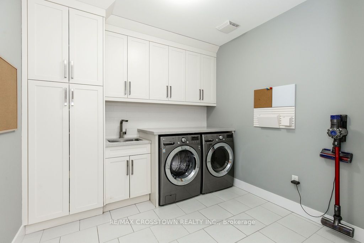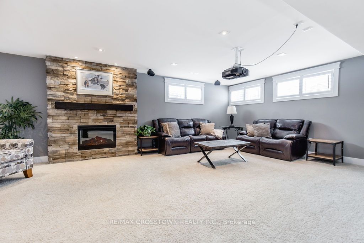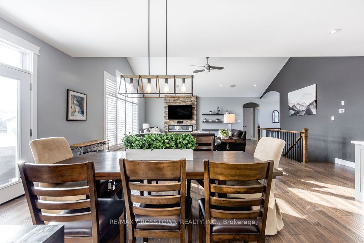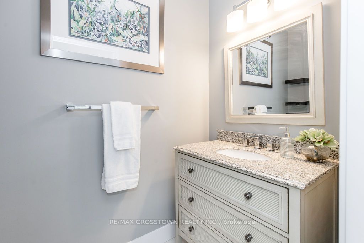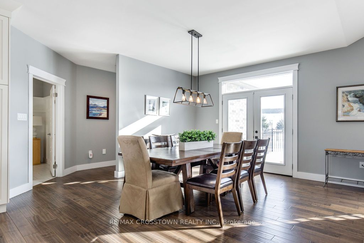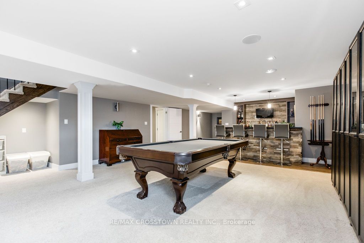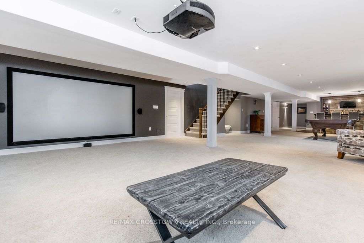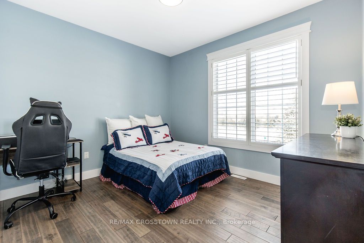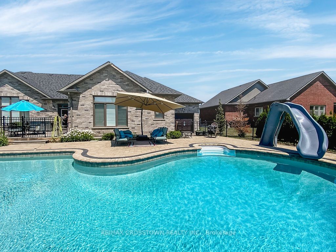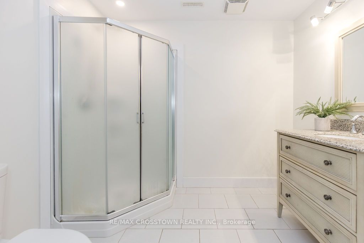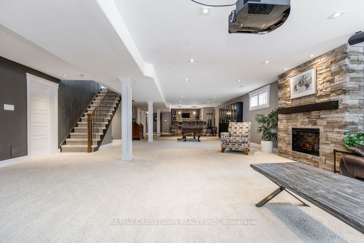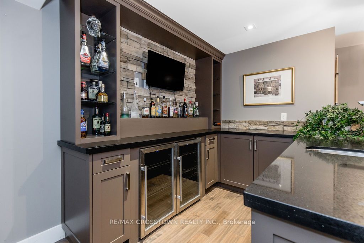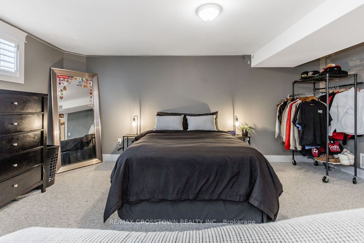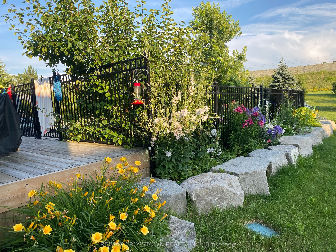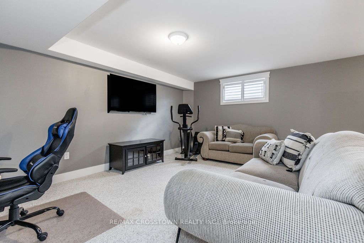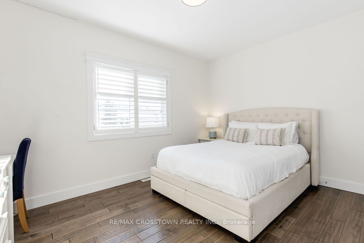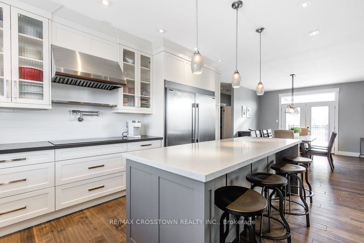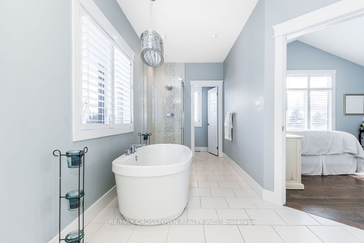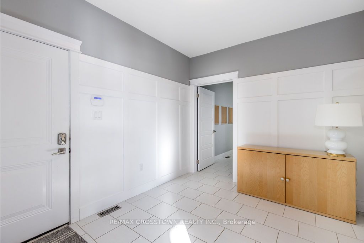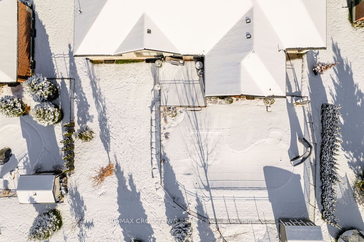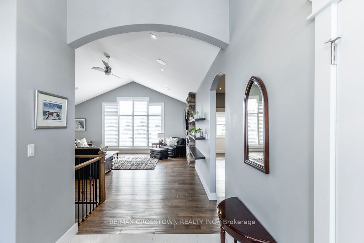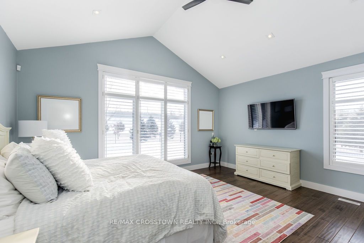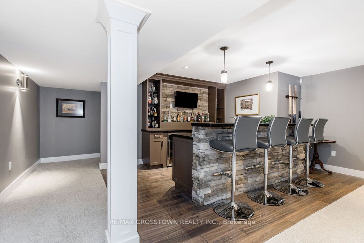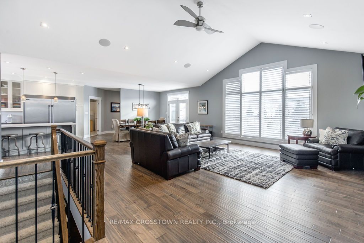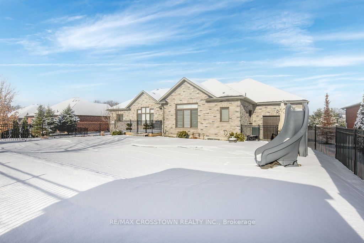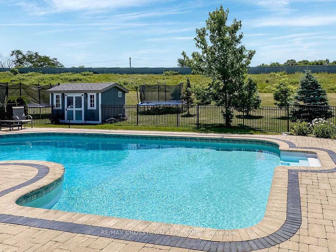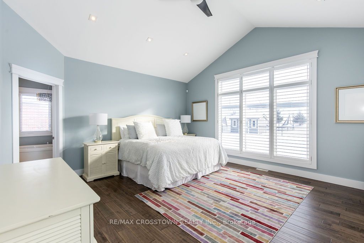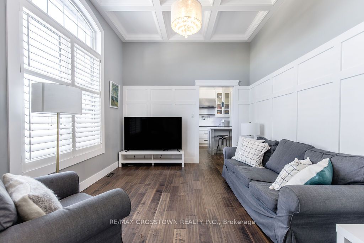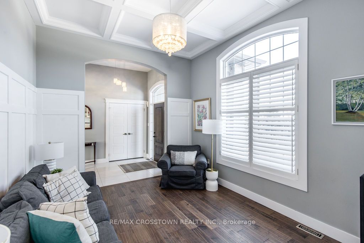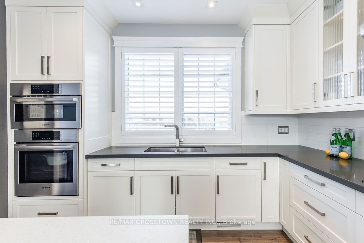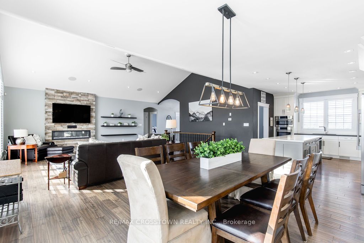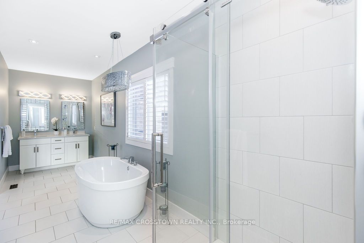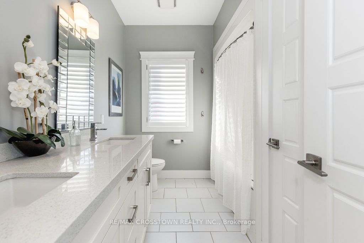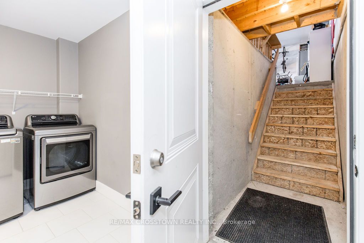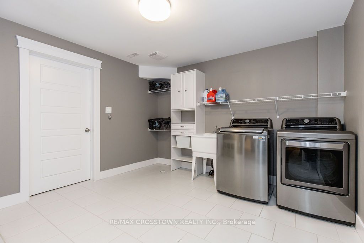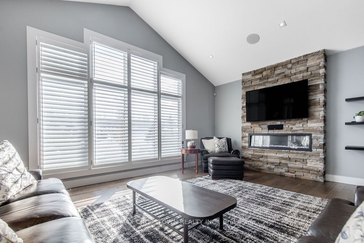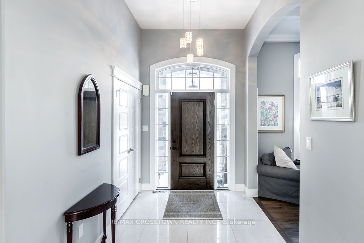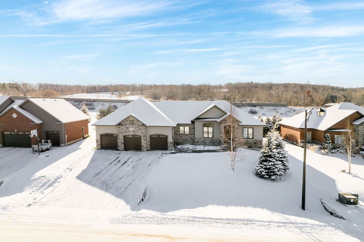
$2,199,900
Est. Payment
$8,402/mo*
*Based on 20% down, 4% interest, 30-year term
Listed by RE/MAX CROSSTOWN REALTY INC.
Detached•MLS #S11938843•New
Price comparison with similar homes in Springwater
Compared to 32 similar homes
61.0% Higher↑
Market Avg. of (32 similar homes)
$1,366,007
Note * Price comparison is based on the similar properties listed in the area and may not be accurate. Consult licences real estate agent for accurate comparison
Room Details
| Room | Features | Level |
|---|---|---|
Kitchen 3.63 × 5.26 m | Hardwood Floor | Main |
Dining Room 3.48 × 4.65 m | W/O To Deck | Main |
Primary Bedroom 5.18 × 4.72 m | 5 Pc EnsuiteHardwood FloorWalk-In Closet(s) | Main |
Bedroom 3.53 × 3.2 m | Hardwood Floor | Main |
Bedroom 4.32 × 3.2 m | Hardwood Floor | Main |
Bedroom 7.11 × 5.46 m | 3 Pc Bath | Basement |
Client Remarks
Step into this exceptional custom-built bungalow this is an entertainer's delight, where luxury and comfort meet at every turn. Featuring contemporary finishes throughout, this stunning home boasts an extra large open-concept floor plan, 3+1 bedrooms & 3.1 bathrooms. The primary suite is a true retreat, offering a 5-piece ensuite with double sinks, a soaker tub, a glass shower, and a large walk-in closet. The open-concept kitchen flows seamlessly into the living and dining areas, creating the perfect setting for gatherings. A wall of windows and garden doors open up to a stunning backyard with a deck, and a stone patio that surrounds the saltwater pool with a slide, all enclosed by a gorgeous wrought-iron fence, perennial gardens with armour stone, and green space! Downstairs you can relax and unwind in your massive rec. room, complete with a theatre area, cozy stone fireplace, and custom bar equipped with 2 bar fridges, sink, and custom cabinetry. Its an ideal setup for guests or multi-generational living. Additional highlights include two dedicated laundry rooms (one on each level), a large mudroom on both levels, a 4-car garage(Tandem at one Bay) with a convenient drive-thru to the backyard, and direct basement access from the garage. This beautifully landscaped property is the ultimate blend of elegance and functionality. Make this stunning Snow Valley home yours and experience luxury living at its finest! **EXTRAS** Inground Sprinklers and Trampoline
About This Property
25 MENNILL Drive, Springwater, L0L 1Y3
Home Overview
Basic Information
Walk around the neighborhood
25 MENNILL Drive, Springwater, L0L 1Y3
Shally Shi
Sales Representative, Dolphin Realty Inc
English, Mandarin
Residential ResaleProperty ManagementPre Construction
Mortgage Information
Estimated Payment
$0 Principal and Interest
 Walk Score for 25 MENNILL Drive
Walk Score for 25 MENNILL Drive

Book a Showing
Tour this home with Shally
Frequently Asked Questions
Can't find what you're looking for? Contact our support team for more information.
Check out 100+ listings near this property. Listings updated daily
See the Latest Listings by Cities
1500+ home for sale in Ontario

Looking for Your Perfect Home?
Let us help you find the perfect home that matches your lifestyle
