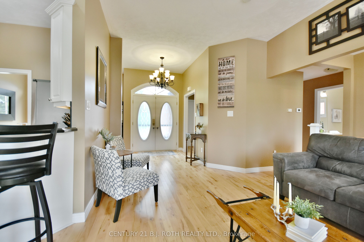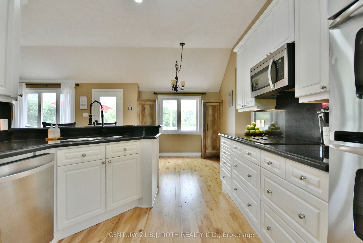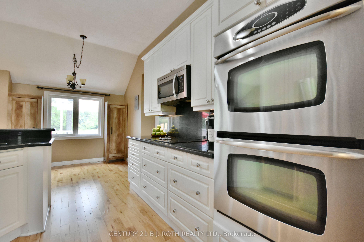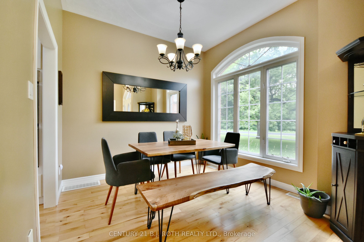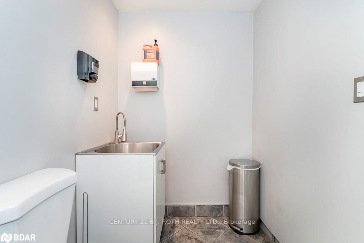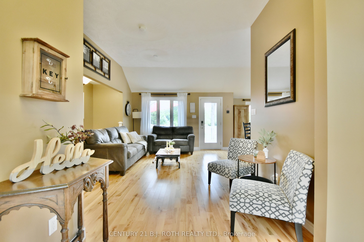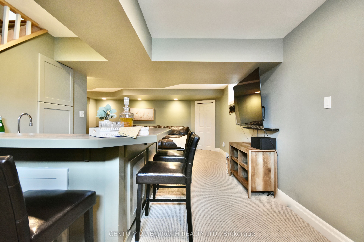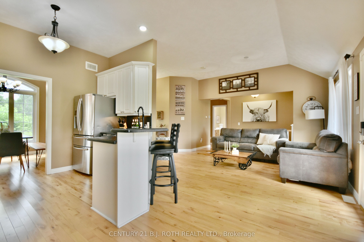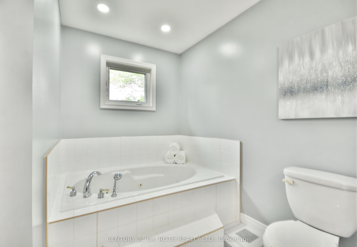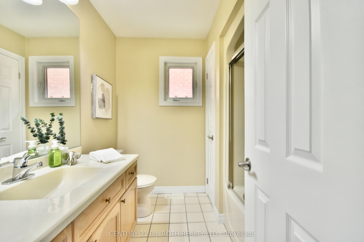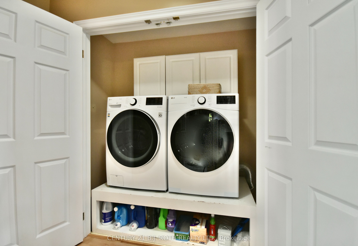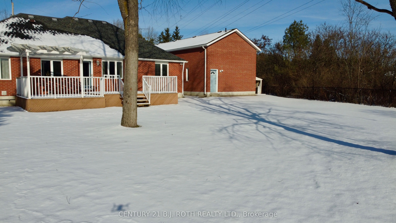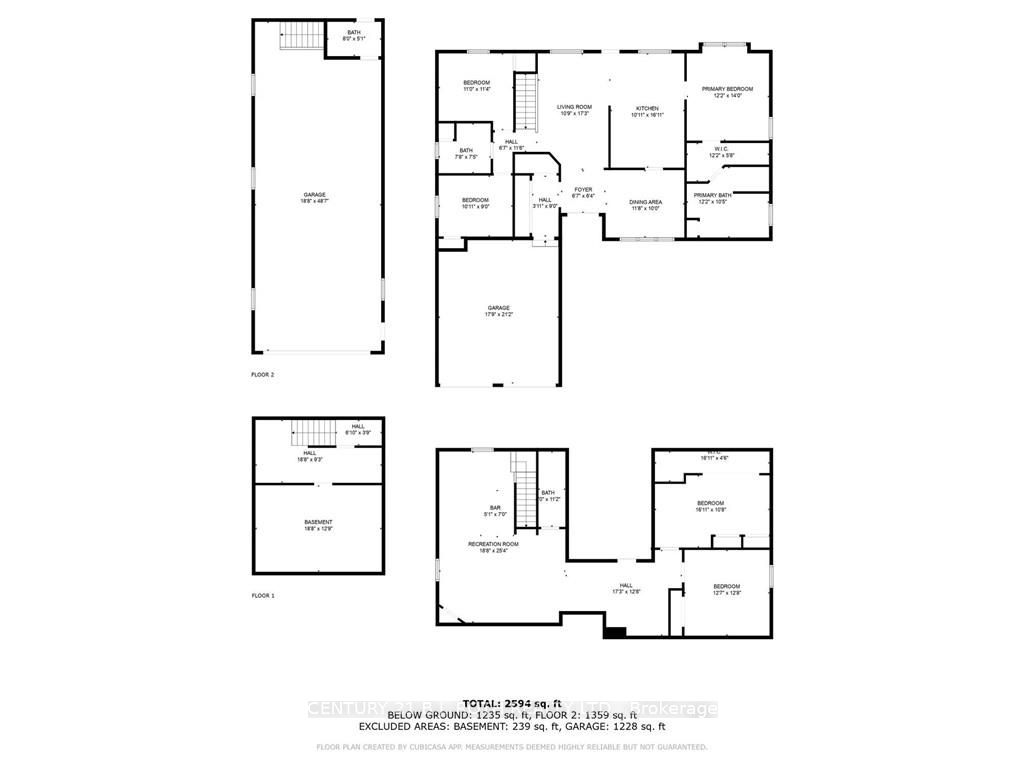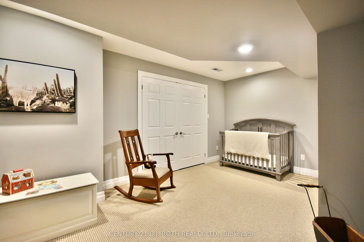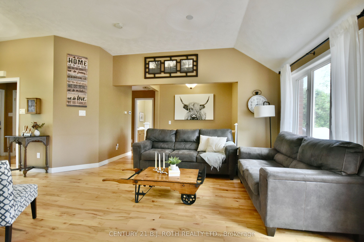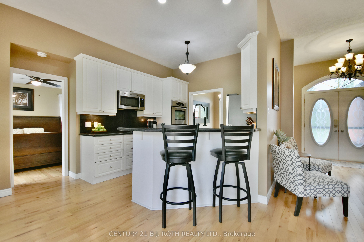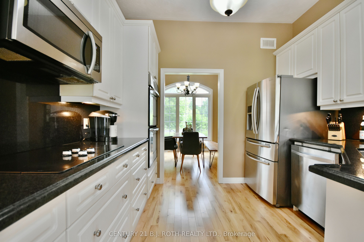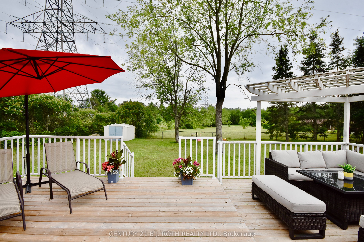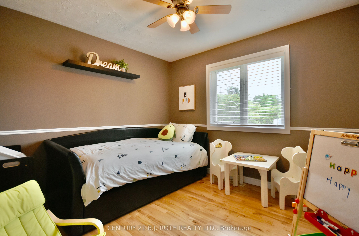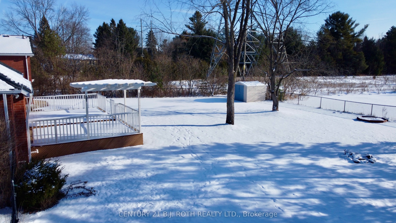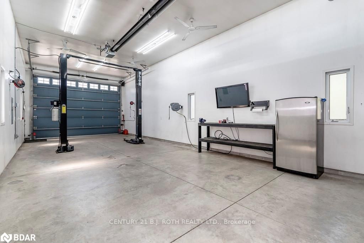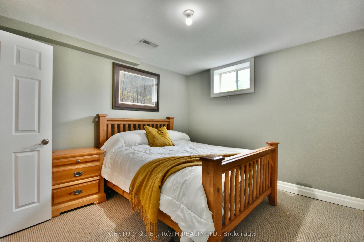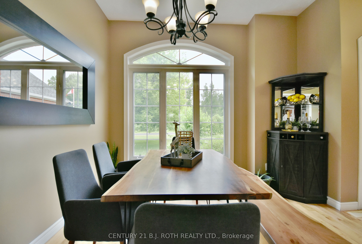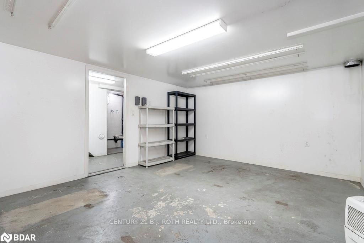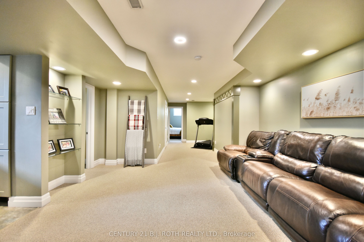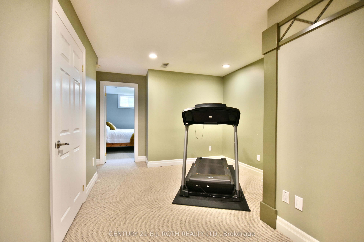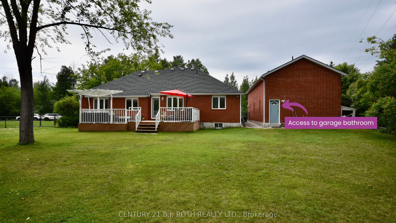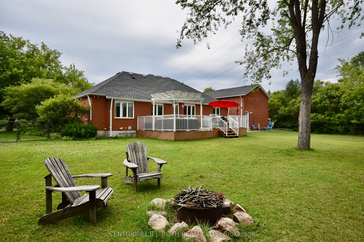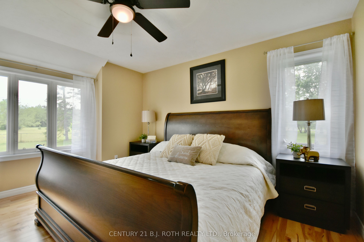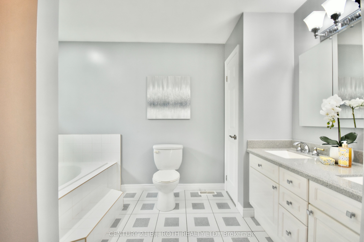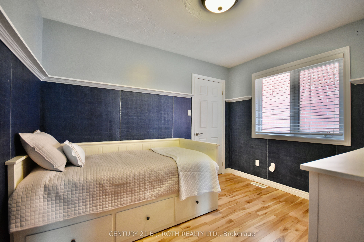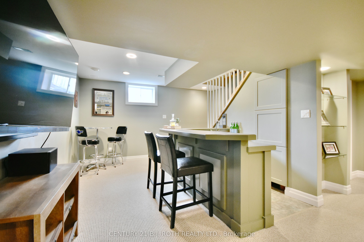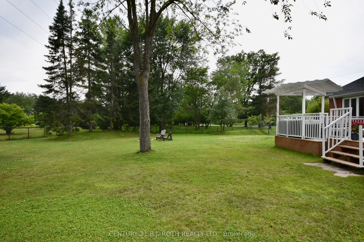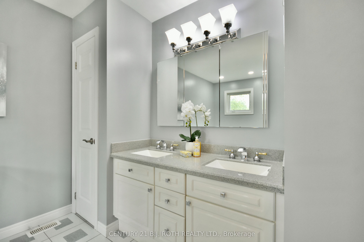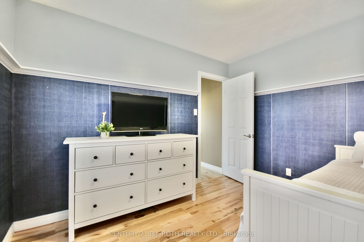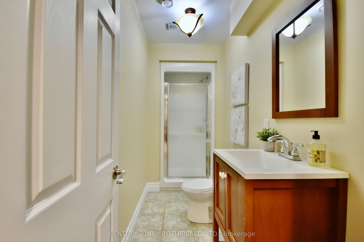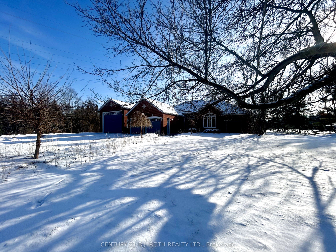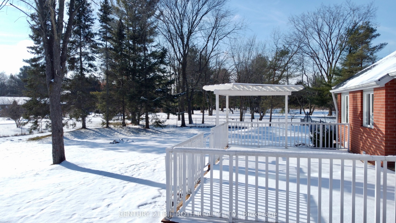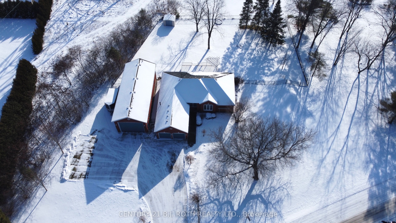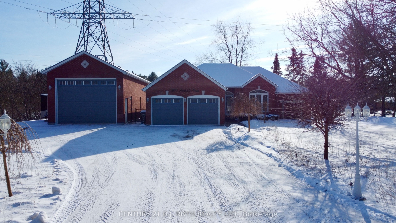
$1,150,000
Est. Payment
$4,392/mo*
*Based on 20% down, 4% interest, 30-year term
Listed by CENTURY 21 B.J. ROTH REALTY LTD.
Detached•MLS #S11884348•Price Change
Price comparison with similar homes in Springwater
Compared to 30 similar homes
-18.4% Lower↓
Market Avg. of (30 similar homes)
$1,409,438
Note * Price comparison is based on the similar properties listed in the area and may not be accurate. Consult licences real estate agent for accurate comparison
Room Details
| Room | Features | Level |
|---|---|---|
Living Room 3.28 × 5.26274 m | Hardwood FloorW/O To DeckOpen Concept | Main |
Kitchen 3.33 × 5.16 m | Granite CountersB/I OvenB/I Range | Main |
Dining Room 3.56 × 3.05 m | Hardwood Floor | Main |
Primary Bedroom 3.71 × 4.27 m | 5 Pc EnsuiteWalk-In Closet(s)Hardwood Floor | Main |
Bedroom 2 3.35 × 3.45 m | Hardwood FloorLarge Closet | Main |
Bedroom 3 3.33 × 2.74 m | Large ClosetHardwood Floor | Main |
Client Remarks
This executive all brick bungalow offers over 2,600sqft of inviting living space, and features an impressive double-height, all-brick workshop! Boasting over 1,000 square feet of workspace, featuring a mezzanine, office, bathroom, basement, and a 12' x 16' garage door with an industrial-grade hoistperfect for personal or business use. Convenient oversized two car attached garage with heat, fully insulated and drywalled! Set on a private .66-acre lot. This property is only 7 minutes from Barrie and 10 minutes from Angus/Base Borden, offering excellent convenience for commuting and lifestyle amenities. The inviting foyer welcomes you inside to the open concept modern kitchen with polished granite countertops, an elegant dining space, and a cozy living room that opens to a generous deck and fully fenced private backyard. The lower level, equipped with large above-grade windows, is an entertainers dream, complete with a rec room and wet bar, a spacious family room with built-in speakers, an additional bedroom, a sizable office, a 3-piece bathroom, and abundant storage. Enjoy fiber-optic internet and close to shopping, golfing, skiing, and scenic trails. With a newer furnace, 200-amp electrical service, owned hot water tank, and low-maintenance perennial gardens, this property is ready for its next owner! **EXTRAS** Hoist in workshop, water hose, Air lines and extension cords in the shop.
About This Property
2403 Sunnidale Road, Springwater, L0M 1T2
Home Overview
Basic Information
Walk around the neighborhood
2403 Sunnidale Road, Springwater, L0M 1T2
Shally Shi
Sales Representative, Dolphin Realty Inc
English, Mandarin
Residential ResaleProperty ManagementPre Construction
Mortgage Information
Estimated Payment
$0 Principal and Interest
 Walk Score for 2403 Sunnidale Road
Walk Score for 2403 Sunnidale Road

Book a Showing
Tour this home with Shally
Frequently Asked Questions
Can't find what you're looking for? Contact our support team for more information.
Check out 100+ listings near this property. Listings updated daily
See the Latest Listings by Cities
1500+ home for sale in Ontario

Looking for Your Perfect Home?
Let us help you find the perfect home that matches your lifestyle
