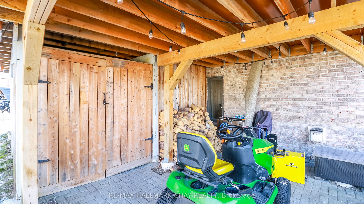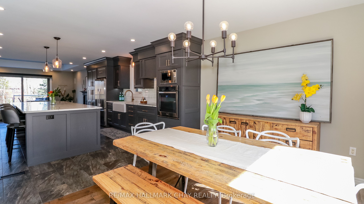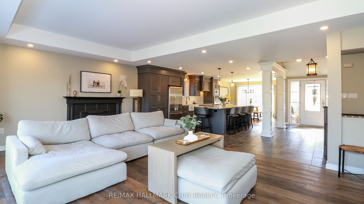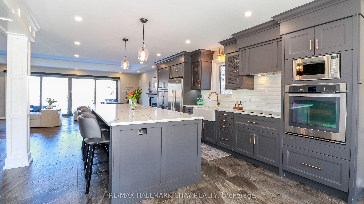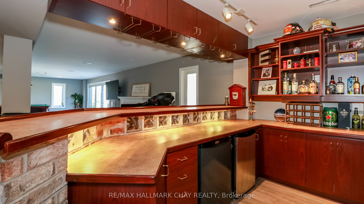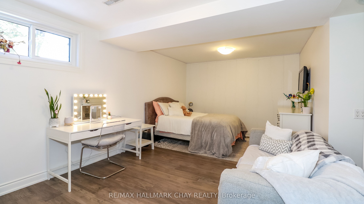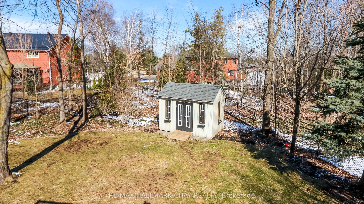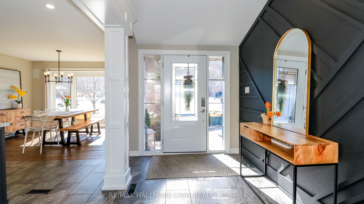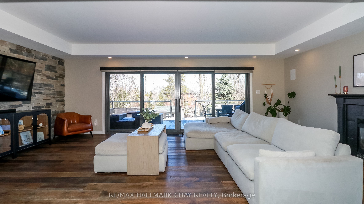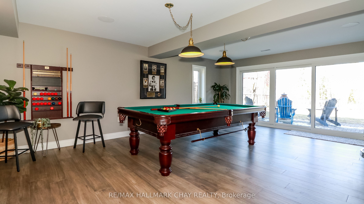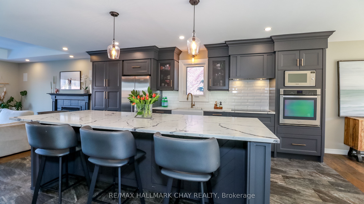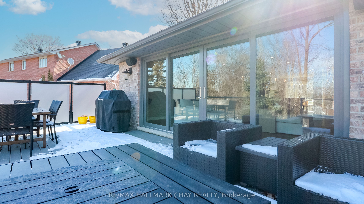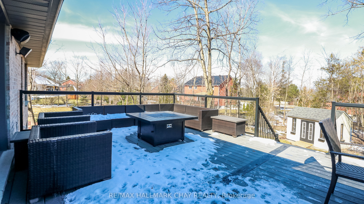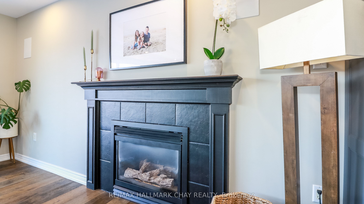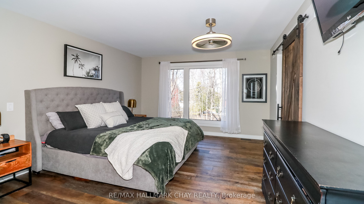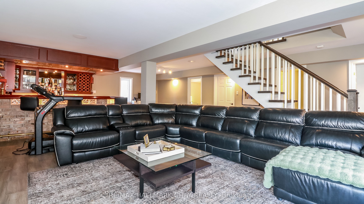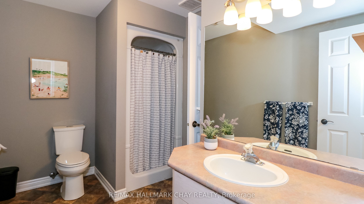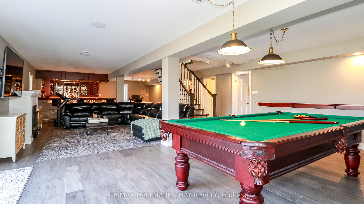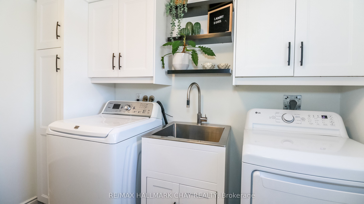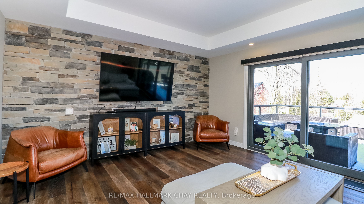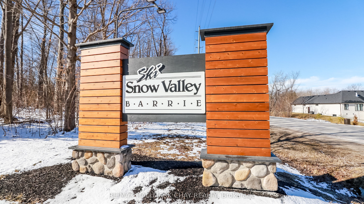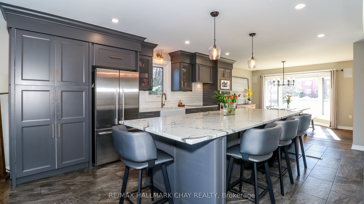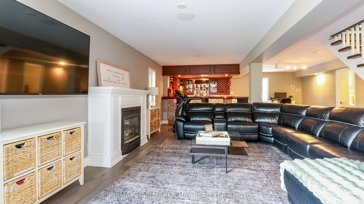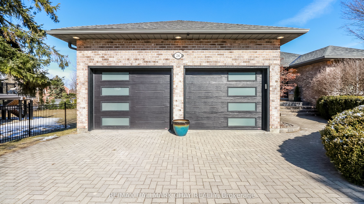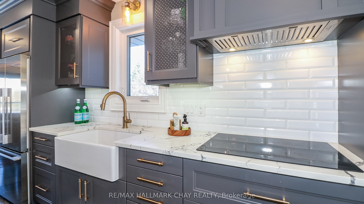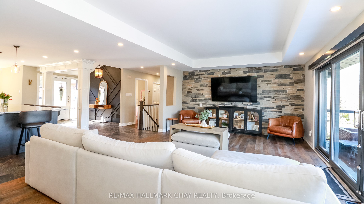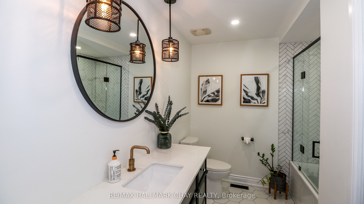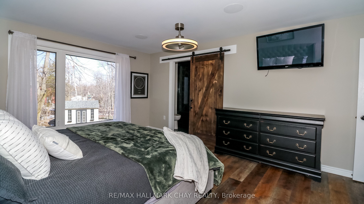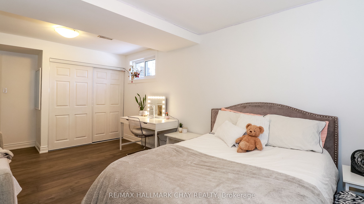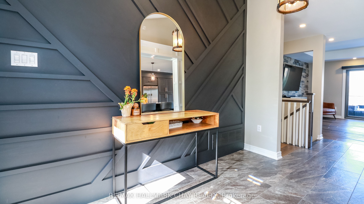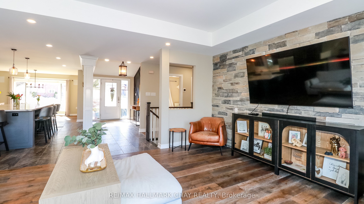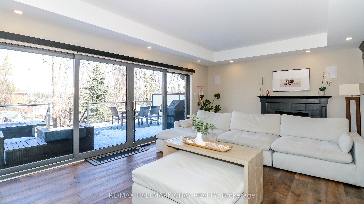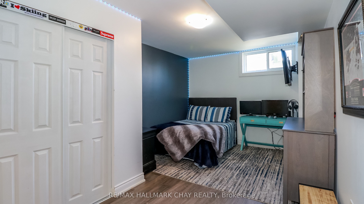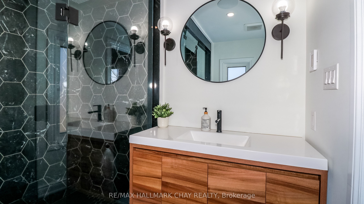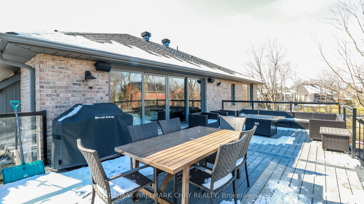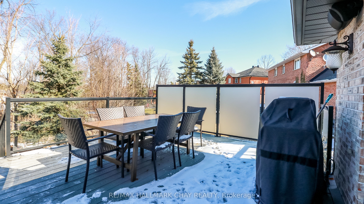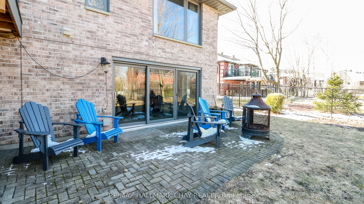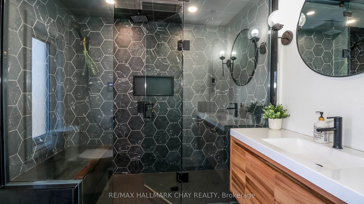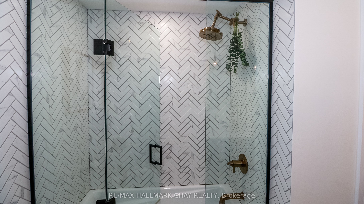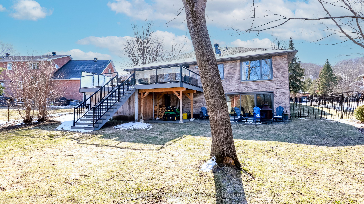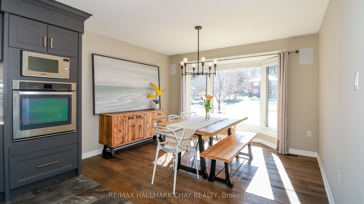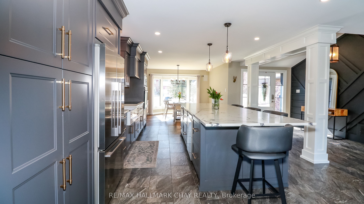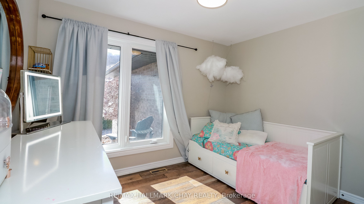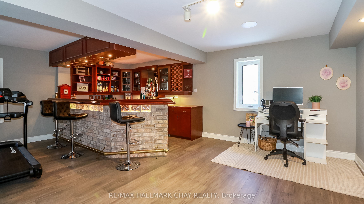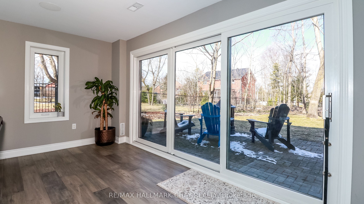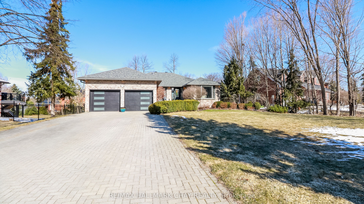
$1,399,000
Est. Payment
$5,343/mo*
*Based on 20% down, 4% interest, 30-year term
Listed by RE/MAX HALLMARK CHAY REALTY
Detached•MLS #S12047843•New
Price comparison with similar homes in Springwater
Compared to 16 similar homes
4.9% Higher↑
Market Avg. of (16 similar homes)
$1,333,590
Note * Price comparison is based on the similar properties listed in the area and may not be accurate. Consult licences real estate agent for accurate comparison
Room Details
| Room | Features | Level |
|---|---|---|
Kitchen 6.05 × 3.48 m | Eat-in KitchenPantry | Main |
Dining Room 3.68 × 2.82 m | Bay Window | Main |
Primary Bedroom 5.49 × 3.94 m | Ensuite BathWalk-In Closet(s) | Main |
Bedroom 2 3.33 × 2.62 m | Main | |
Bedroom 3 6.05 × 3.48 m | Basement | |
Bedroom 4 5.36 × 3.1 m | Basement |
Client Remarks
Welcome to 24 Eder Tr. in the heart of beautiful sought after Snow Valley! This open concept ranch bungalow offers luxury living with modern finishes from top to bottom. This home has been upgraded to the highest standards from the updated main floor bathroom, to the primary ensuite with a spa-like multihead steam shower, and heated floors. The upgraded kitchen comes complete with built-in appliances, custom cabinetry, granite counters and a huge center island with plenty of room to hangout while your host prepares for entertaining, beautiful engineered hardwood floors. The 18' sliding glass door off the family room leads to a large composite deck and under-deck storage for all your out-door toys. Custom lighting throughout the home. Oversize glass sliding door to walkout basement leads to a beautiful backyard with mature trees, perennials, shed for additional storage. Impressive Recreation room, 2 additional bedrooms, 3 pc. bath, and wet bar. In-Law potential. The main floor laundry/mud room leads to a roomy double car garage. The driveway will park additional 8 cars. Plenty of room for all your guests. Extras include in-ground sprinklers, B/I surround sound indoors and out,mechanical blinds in living room,newer shingles, windows, high-efficiency furnace and central air conditioning, and even the pool table and cues to entertain your guests or the kids. Walking distance to Snow Valley ski resort. Other area amenities include hiking trails, biking, parks, a number of golf courses, short drive to the many Barrie Beaches. Enjoy fresh fruits and vegetables from area farmers markets, Harris Farm and Barrie Hill Farms to name a couple as well as Bradford Greenhouse. Enjoy country style living while only a short drive to all the amenities that Barrie has to offer. This is an incredible opportunity to live in one of Springwater Ontarios most popular sought-after neighbourhoods.
About This Property
24 Eder Trail, Springwater, L0L 1Y3
Home Overview
Basic Information
Walk around the neighborhood
24 Eder Trail, Springwater, L0L 1Y3
Shally Shi
Sales Representative, Dolphin Realty Inc
English, Mandarin
Residential ResaleProperty ManagementPre Construction
Mortgage Information
Estimated Payment
$0 Principal and Interest
 Walk Score for 24 Eder Trail
Walk Score for 24 Eder Trail

Book a Showing
Tour this home with Shally
Frequently Asked Questions
Can't find what you're looking for? Contact our support team for more information.
Check out 100+ listings near this property. Listings updated daily
See the Latest Listings by Cities
1500+ home for sale in Ontario

Looking for Your Perfect Home?
Let us help you find the perfect home that matches your lifestyle
