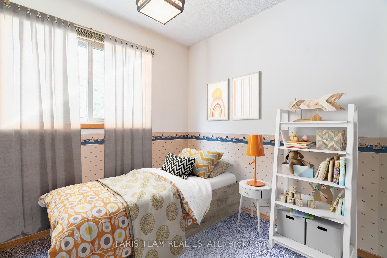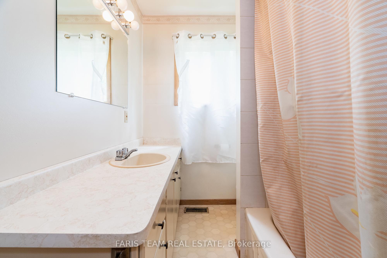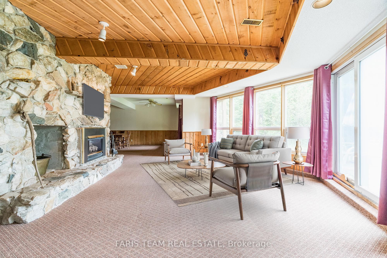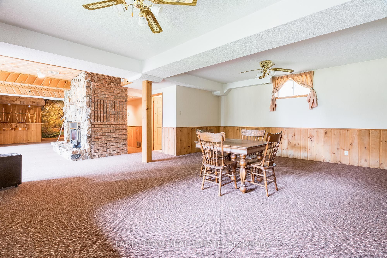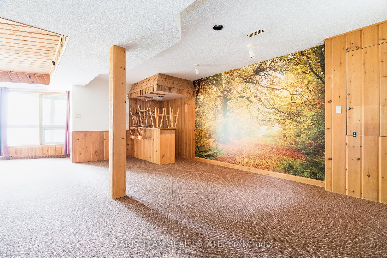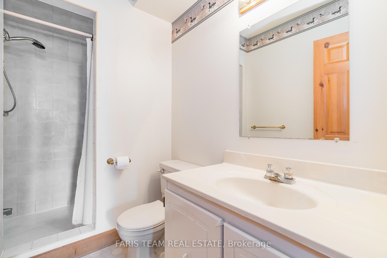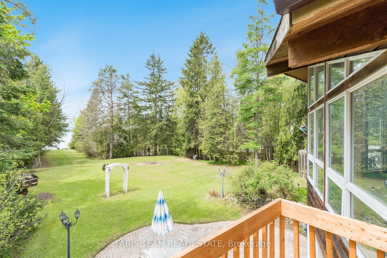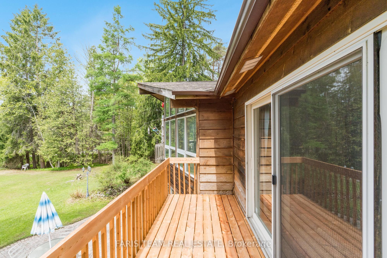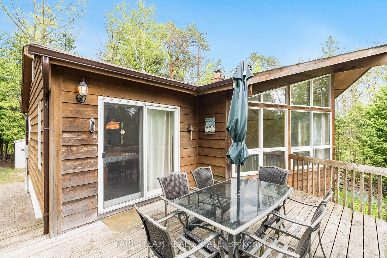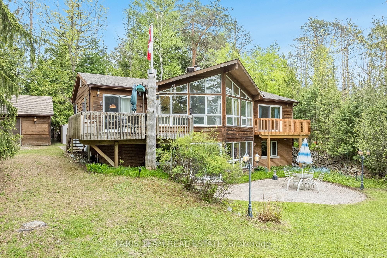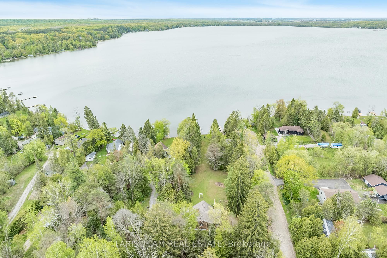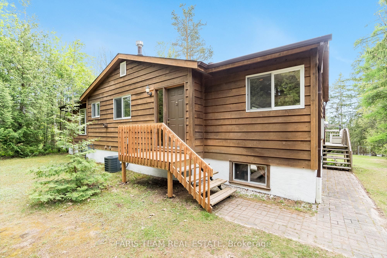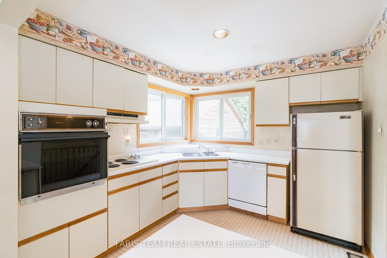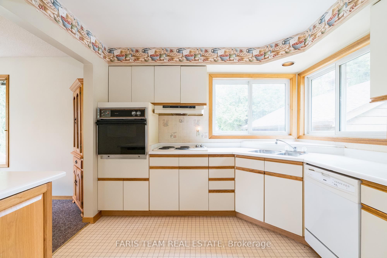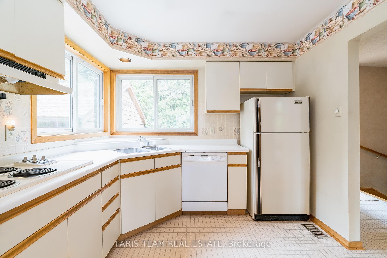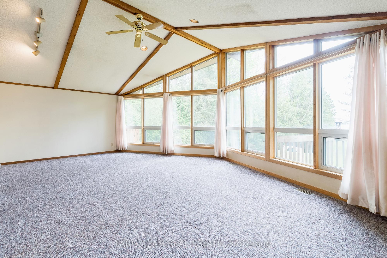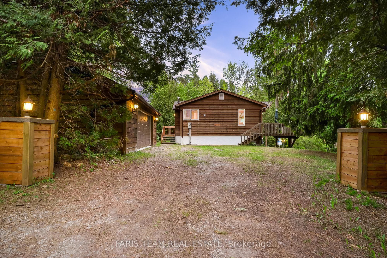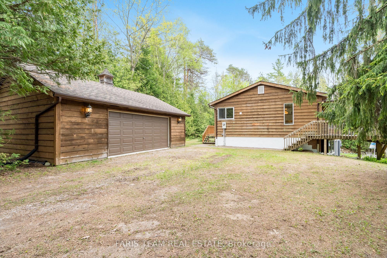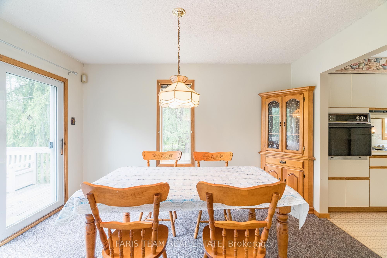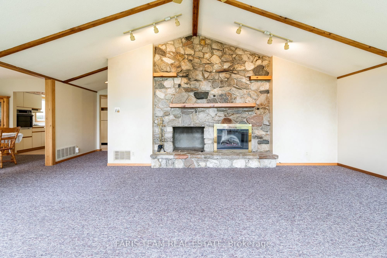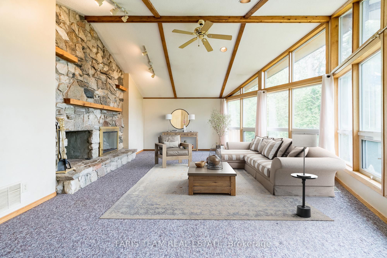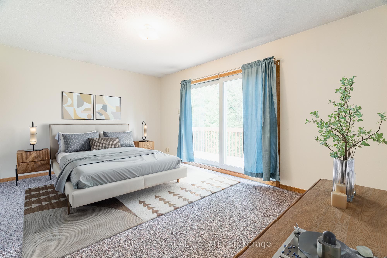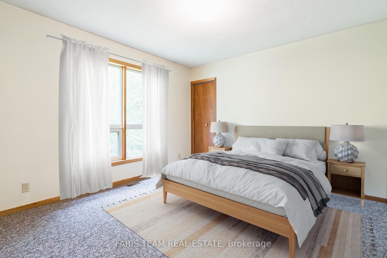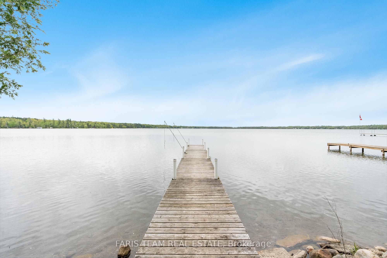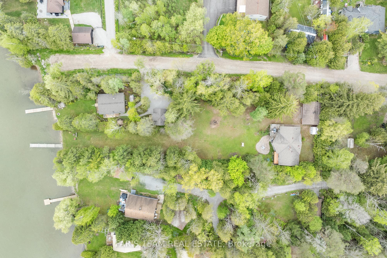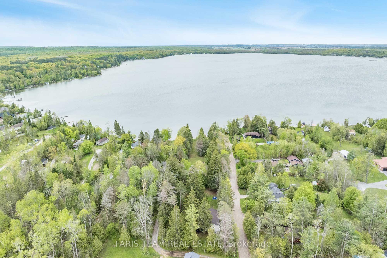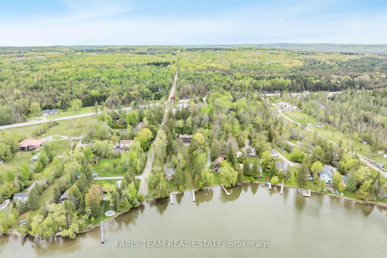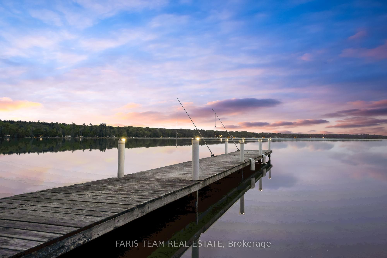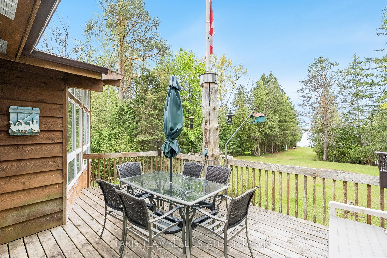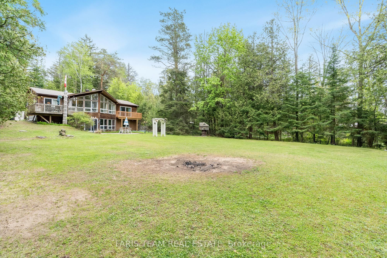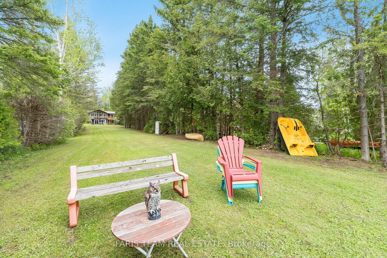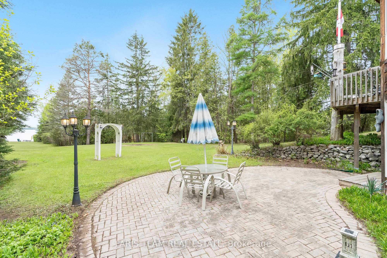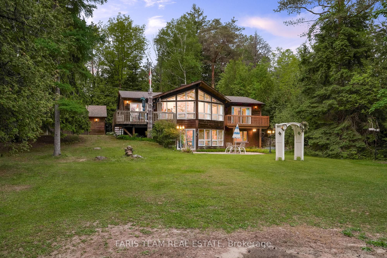
$1,190,000
Est. Payment
$4,545/mo*
*Based on 20% down, 4% interest, 30-year term
Listed by FARIS TEAM REAL ESTATE
Detached•MLS #S12168121•New
Price comparison with similar homes in Springwater
Compared to 17 similar homes
-5.8% Lower↓
Market Avg. of (17 similar homes)
$1,263,088
Note * Price comparison is based on the similar properties listed in the area and may not be accurate. Consult licences real estate agent for accurate comparison
Room Details
| Room | Features | Level |
|---|---|---|
Kitchen 3.17 × 2.94 m | Vinyl FloorDouble SinkRecessed Lighting | Main |
Dining Room 3.85 × 2.94 m | WindowSliding DoorsW/O To Deck | Main |
Living Room 7.02 × 5.95 m | Vaulted Ceiling(s)Window Floor to CeilingElectric Fireplace | Main |
Primary Bedroom 4.79 × 3.45 m | ClosetSliding DoorsW/O To Balcony | Main |
Bedroom 3.67 × 3.44 m | ClosetWindow | Main |
Bedroom 2.95 × 2.57 m | ClosetWindow | Main |
Client Remarks
Top 5 Reasons You Will Love This Home: 1) Nestled on 0.6-acres of pristine, cedar-lined landscape, this private, southwest-facing waterfront property offers an unparalleled connection to nature and sunshine all day long 2) This charming, one-owner 'Viceroy Homes' boasts a radiant, spacious interior that's tailor-made for memorable family getaways or the peaceful retirement of your dreams, all just steps from the shimmering lake 3) Designed for entertaining and unwinding, the property features thoughtfully designed outdoor spaces with interlocking brick patios extending from the walkout level, a generous deck off the dining room for sunset dinners, and a secluded balcony off the primary suite, perfect for morning coffee with a view 4) A true showpiece, the home features two exquisite, custom-crafted floor-to-ceiling quartz fireplace with one anchoring the main living room, alongside a 30,000 BTU fireplace enhancing the cozy ambiance of the basement family room 5) The impressive 23 x 29 detached garage provides ample space for everything from tools and The impressive 23x29 detached garage provides ample space for everything from tools and equipment to water toys and seasonal gear, as well as a roughed-in utility room in the basement, ready for a washer and a dryer, and a hassle-free property with no sump or septic pumps, making this truly move-in ready. 1,437 above grade sq.ft. plus a finished basement. Visit our website for more detailed information. *Please note some images have been virtually staged to show the potential of the home.
About This Property
2385 Whetham Road, Springwater, L0L 1P0
Home Overview
Basic Information
Walk around the neighborhood
2385 Whetham Road, Springwater, L0L 1P0
Shally Shi
Sales Representative, Dolphin Realty Inc
English, Mandarin
Residential ResaleProperty ManagementPre Construction
Mortgage Information
Estimated Payment
$0 Principal and Interest
 Walk Score for 2385 Whetham Road
Walk Score for 2385 Whetham Road

Book a Showing
Tour this home with Shally
Frequently Asked Questions
Can't find what you're looking for? Contact our support team for more information.
See the Latest Listings by Cities
1500+ home for sale in Ontario

Looking for Your Perfect Home?
Let us help you find the perfect home that matches your lifestyle
