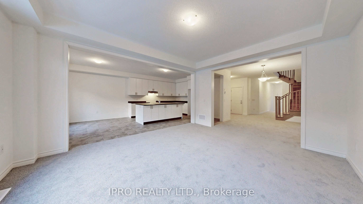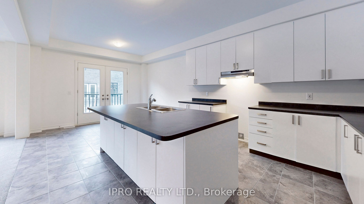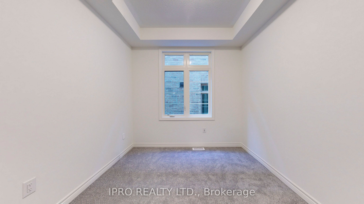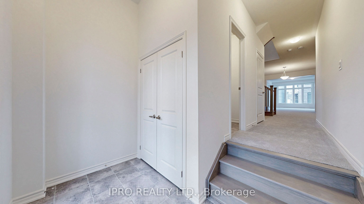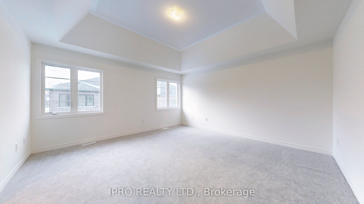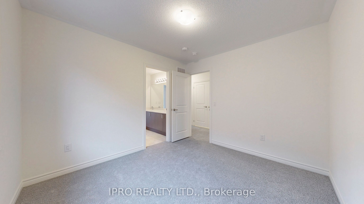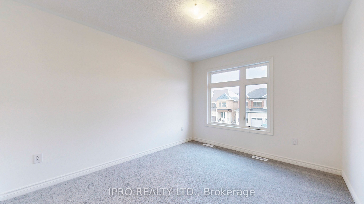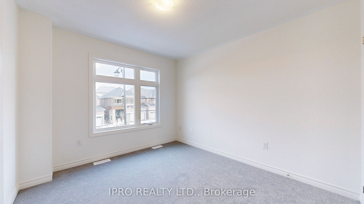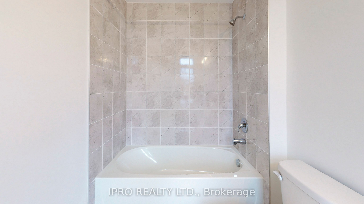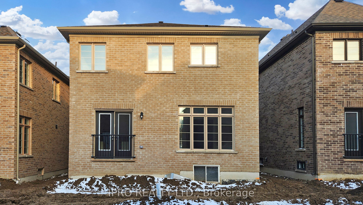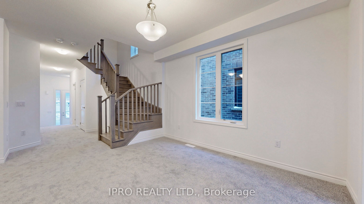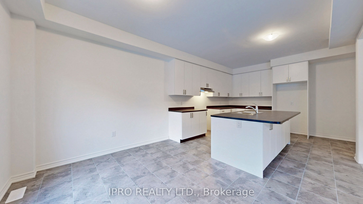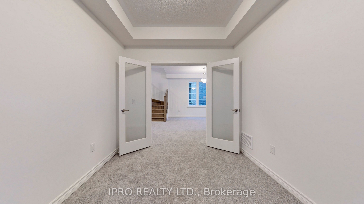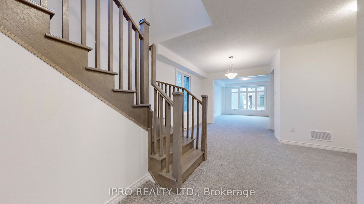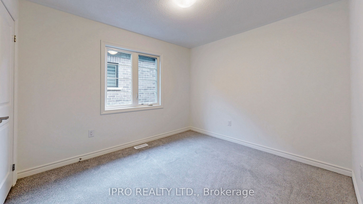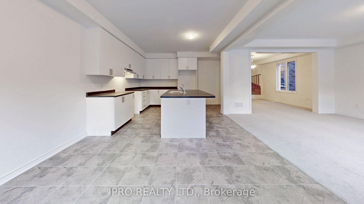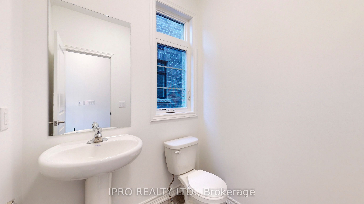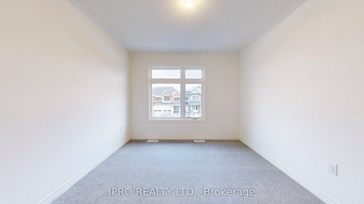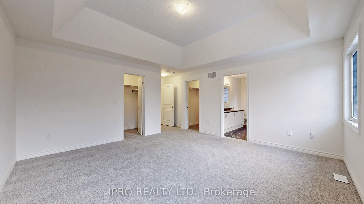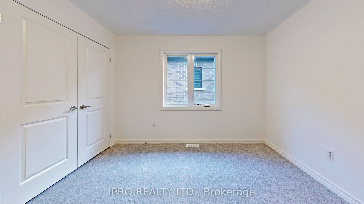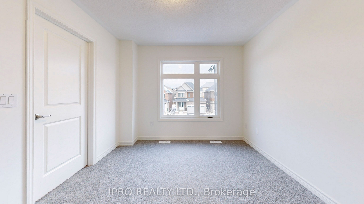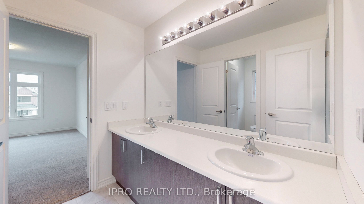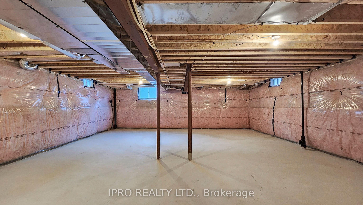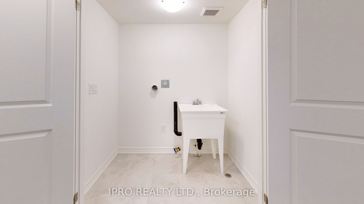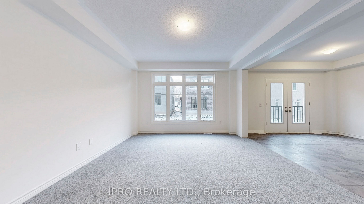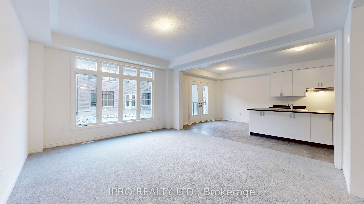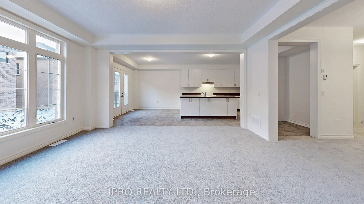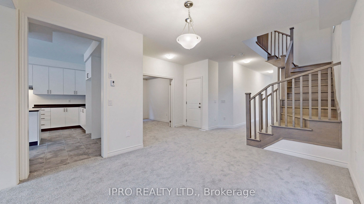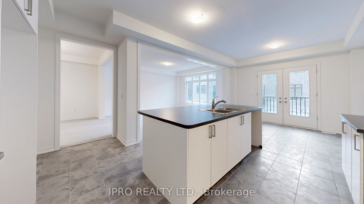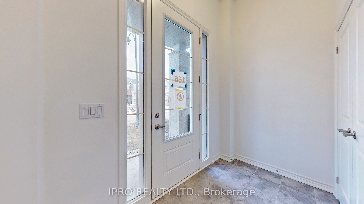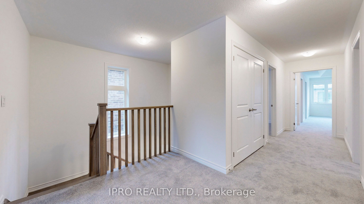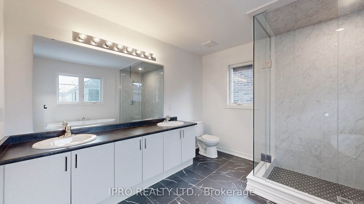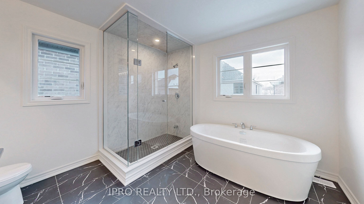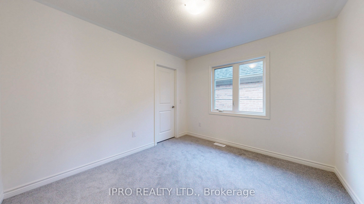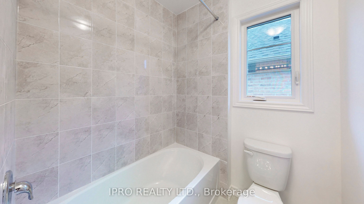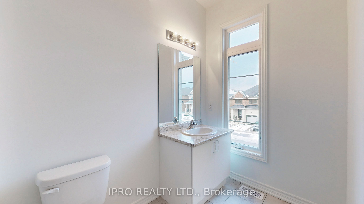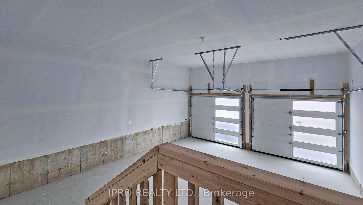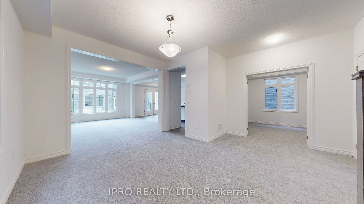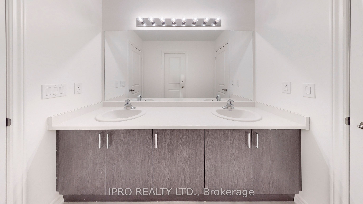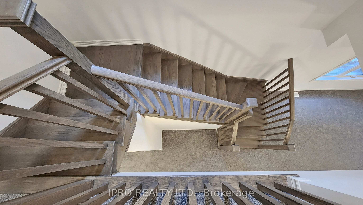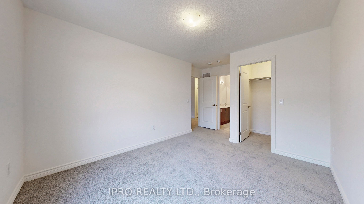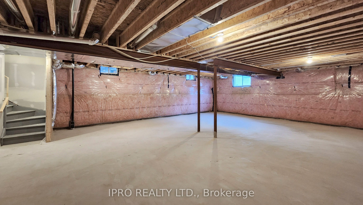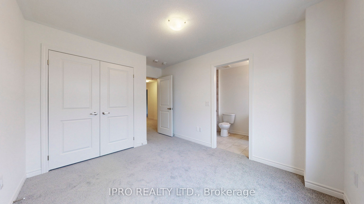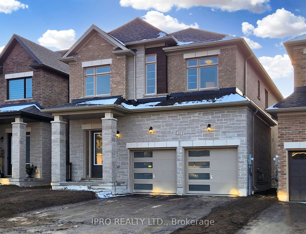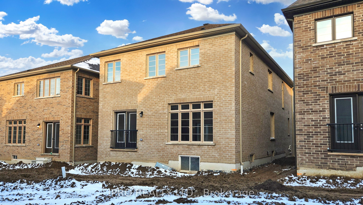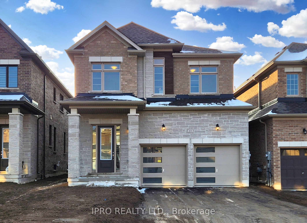
$1,049,990
Est. Payment
$4,010/mo*
*Based on 20% down, 4% interest, 30-year term
Listed by IPRO REALTY LTD.
Detached•MLS #S11994542•New
Price comparison with similar homes in Springwater
Compared to 15 similar homes
-38.9% Lower↓
Market Avg. of (15 similar homes)
$1,718,347
Note * Price comparison is based on the similar properties listed in the area and may not be accurate. Consult licences real estate agent for accurate comparison
Room Details
| Room | Features | Level |
|---|---|---|
Dining Room 3.35 × 3.96 m | Open ConceptLarge WindowBroadloom | Ground |
Kitchen 3.68 × 3.88 m | Centre IslandOpen ConceptCeramic Floor | Ground |
Primary Bedroom 4.57 × 4.57 m | Coffered Ceiling(s)His and Hers Closets5 Pc Ensuite | Second |
Bedroom 5 3.04 × 3.35 m | Large WindowLarge ClosetBroadloom | Second |
Bedroom 4 3.04 × 3.35 m | Large Window4 Pc EnsuiteLarge Closet | Second |
Bedroom 3 3.04 × 3.96 m | Large WindowWalk-In Closet(s)5 Pc Ensuite | Second |
Client Remarks
In The Highly Desirable Community Of Midhurst Valley, Just A Stone Throw Away From Vespra Hills Golf Club & Snow Valley Ski Resort. Welcome To This Brand New, Never Lived In Detached Home -Boasting 2744 Square Feet With Quick Access To Highway 400! Sleek Modern Outlook W/ Brick & Stone Exterior. Incredible Floor Plan Offering Large Windows At Every Turn. High Ceilings On The Main Floor, Generously Sized & Open Spaces Makes This Home Feel Like An Endless Palace. Large Kitchen With An Abundance Of Cabinetry Offering Plenty Of Storage Space. Smart Neutral Colour Scheme Throughout. Upgraded Stained Oak Staircase, Pickets & Handrailing. Upstairs You Will Find; Five Large Sized Bedrooms -Optionally Upgraded Tray Ceilings In The Master Bedroom W/ Generous His & Her Closets. Three Full Bathrooms (Plus The Powder Room On Th Main Floor), Walk-In Laundry With Laundry Tub. The Chic Master Ensuite; Offers A Frameless Glass Shower, Dramatic Modern Large Tile, Stand-Alone Soaker Tub, Leaving Nothing More To Be Desired. **EXTRAS** 200 Amp Electrical Service W/ Optionally Installed Whole Home Surge Protection. HRV System. Cold Cellar In The Basement. High Ceilings In The Garage. A Waterline For Your Refrigerators Water Dispenser & Ice Maker.
About This Property
22 Sassafras Road, Springwater, L9X 2C6
Home Overview
Basic Information
Walk around the neighborhood
22 Sassafras Road, Springwater, L9X 2C6
Shally Shi
Sales Representative, Dolphin Realty Inc
English, Mandarin
Residential ResaleProperty ManagementPre Construction
Mortgage Information
Estimated Payment
$0 Principal and Interest
 Walk Score for 22 Sassafras Road
Walk Score for 22 Sassafras Road

Book a Showing
Tour this home with Shally
Frequently Asked Questions
Can't find what you're looking for? Contact our support team for more information.
See the Latest Listings by Cities
1500+ home for sale in Ontario

Looking for Your Perfect Home?
Let us help you find the perfect home that matches your lifestyle
