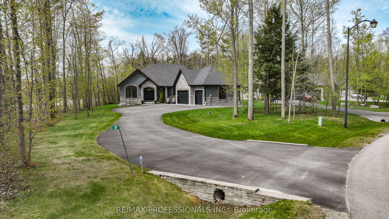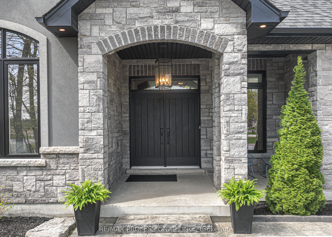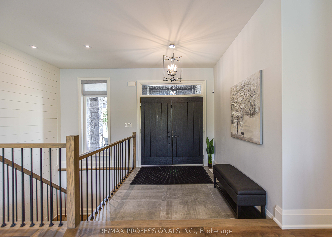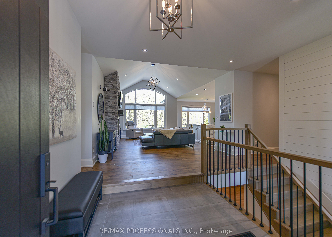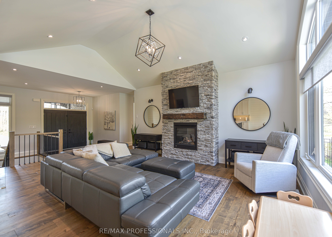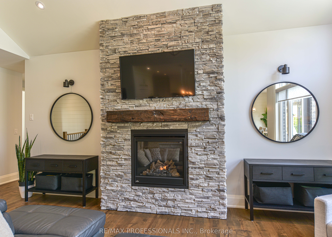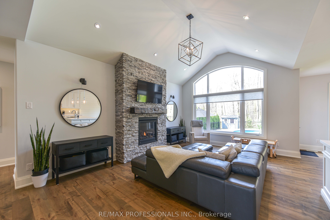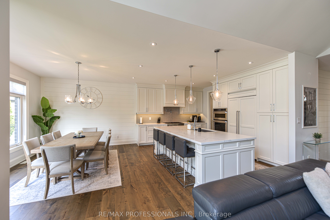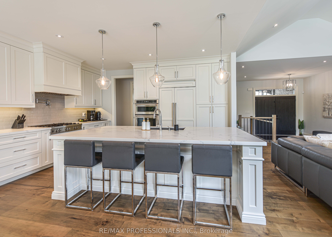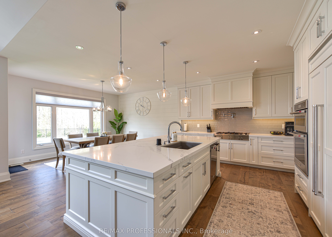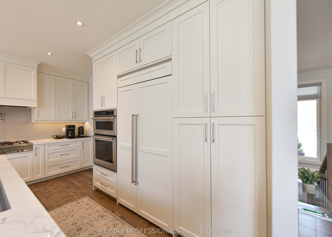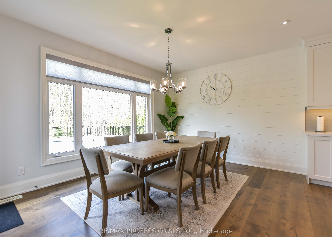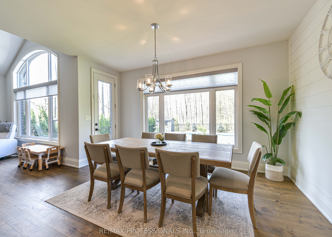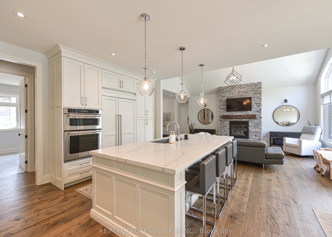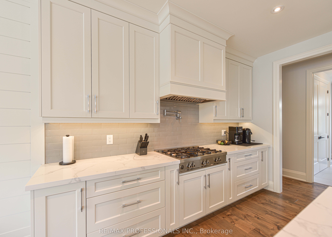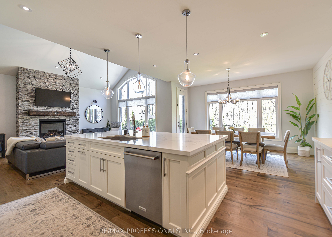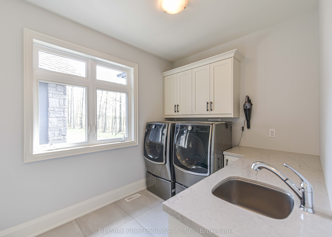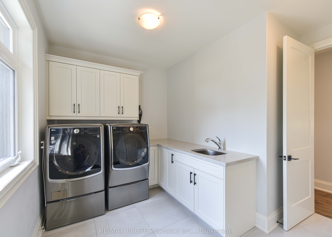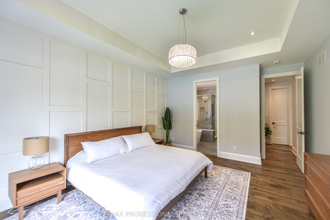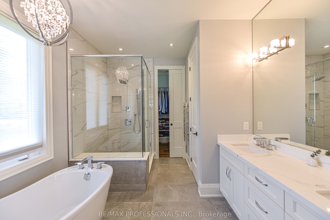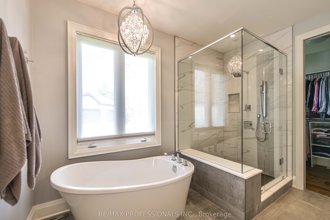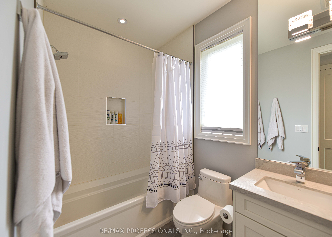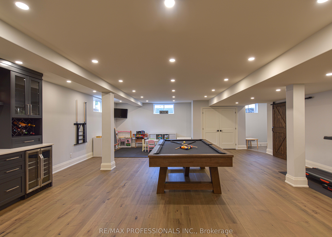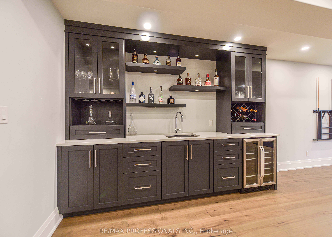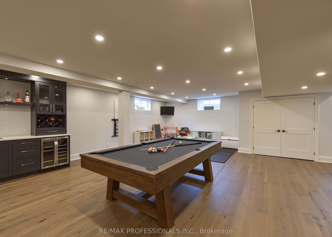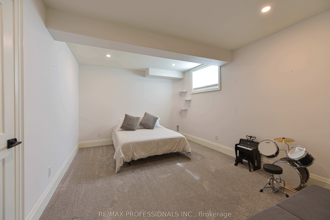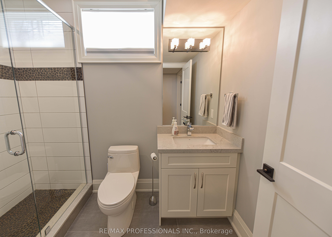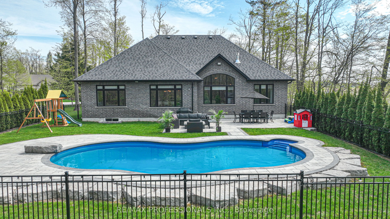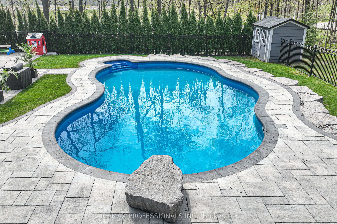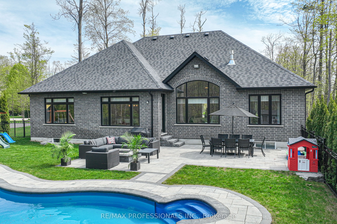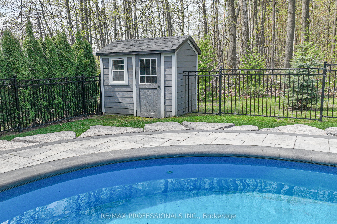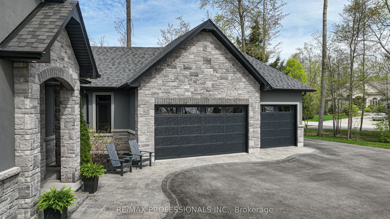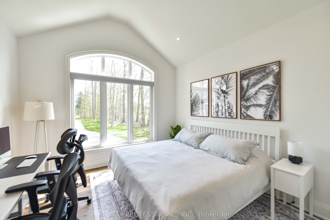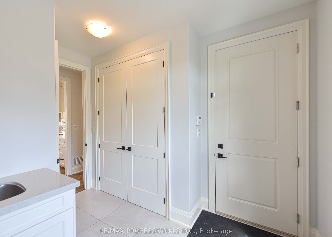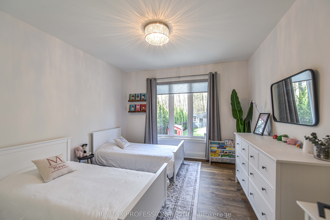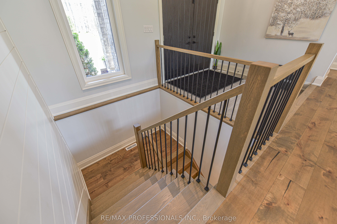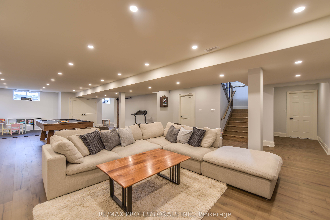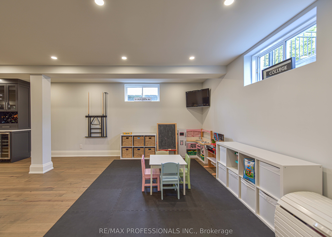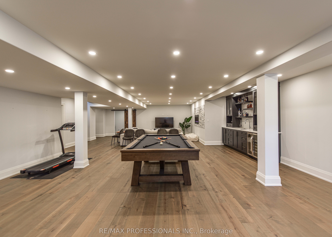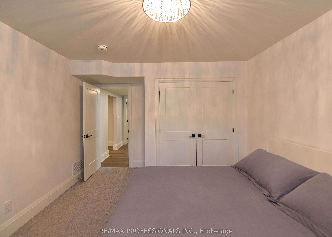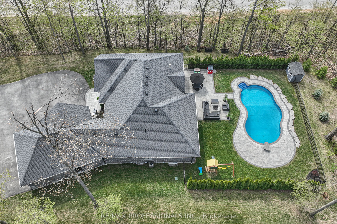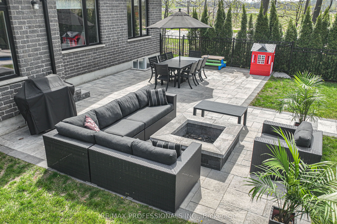
$1,948,000
Est. Payment
$7,440/mo*
*Based on 20% down, 4% interest, 30-year term
Listed by RE/MAX PROFESSIONALS INC.
Detached•MLS #S12158429•New
Price comparison with similar homes in Springwater
Compared to 15 similar homes
17.5% Higher↑
Market Avg. of (15 similar homes)
$1,658,479
Note * Price comparison is based on the similar properties listed in the area and may not be accurate. Consult licences real estate agent for accurate comparison
Room Details
| Room | Features | Level |
|---|---|---|
Dining Room 4.57 × 3.58 m | Hardwood FloorWindow Floor to CeilingW/O To Patio | Main |
Kitchen 4.62 × 3.66 m | B/I AppliancesCentre IslandPantry | Main |
Primary Bedroom 5.75 × 4.23 m | 5 Pc EnsuiteWalk-In Closet(s)Overlooks Pool | Main |
Bedroom 3.86 × 3.66 m | W/W Closet4 Pc BathOverlooks Pool | Main |
Bedroom 4.42 × 3.69 m | Double ClosetVaulted Ceiling(s)Hardwood Floor | Main |
Bedroom 4.86 × 3.5 m | Double ClosetPot LightsWindow | Lower |
Client Remarks
Spectacular newly constructed bungalow by renowed Builder S.L. Witty is situated in the desirable Springwater/Snow Valley Highlands location. With over 4000' of finished living space, the well-thought-out floor plan flows effortlessly throughout the home. Luxury abounds with understated elegance and a beautiful neutral decor. This perfect floor plan with three plus two bedrooms and four bathrooms offers picturesque views through huge windows and there is hardwood flooring on two levels, pot lights further add to the ambiance. The wide open double door entry provides views to the wooded back gardens. A fantastic great room encompasses a living area with vaulted ceiling and gas fireplace, a family size dining room and an eplcureans dream kitchen boasting high-end custom cabinetry, massive centre island, top-of-the-line appliances and a separate pantry. Primary suite situated on one side of the home has a spa inspired ensuite bathroom and walk-in clothes closet with a window. Two additional bedrooms offer privacy on the opposite side of the home. Completing this level is a laundry/mudroom offering garage access. An oak staircase flows to the lower level entertainers delight with custom wet bar, electric fireplace, two additional bedrooms, bathroom, loads of storage space and stairs to the oversize triple garage. The fully fenced west facing garden oasis boasts a freeform saltwater swimming pool, surrounded by natural stone boulders, built-in fire pit, patio, a cabana and is completely hedged in cedars and forested area behind for total privacy. Situated on a secluded court setback from the road, a safe haven for children and parking for at least 10 cars and the sprawling winding driveway with side parking beside the garage for a trailor or boat. Minutes to amazing amenities, including skiing at Snow Valley, golf, schools, parks, Barrie Hill Farm and Barrie shops and restaurants. This home has it all!!!
About This Property
21 Boothby Crescent, Springwater, L9X 0H1
Home Overview
Basic Information
Walk around the neighborhood
21 Boothby Crescent, Springwater, L9X 0H1
Shally Shi
Sales Representative, Dolphin Realty Inc
English, Mandarin
Residential ResaleProperty ManagementPre Construction
Mortgage Information
Estimated Payment
$0 Principal and Interest
 Walk Score for 21 Boothby Crescent
Walk Score for 21 Boothby Crescent

Book a Showing
Tour this home with Shally
Frequently Asked Questions
Can't find what you're looking for? Contact our support team for more information.
See the Latest Listings by Cities
1500+ home for sale in Ontario

Looking for Your Perfect Home?
Let us help you find the perfect home that matches your lifestyle
