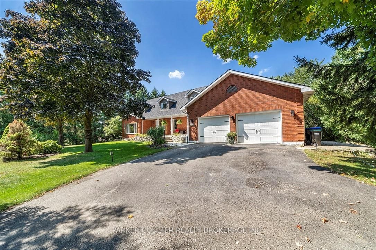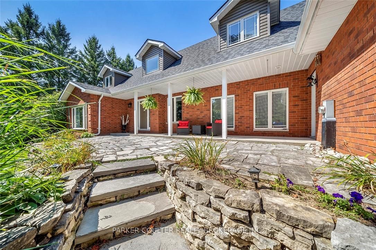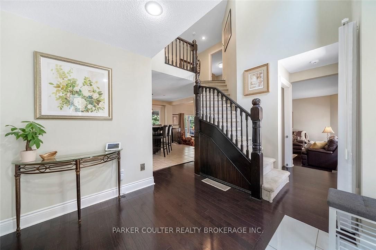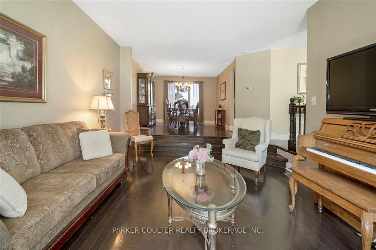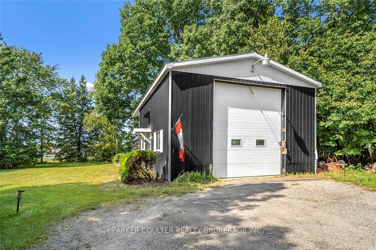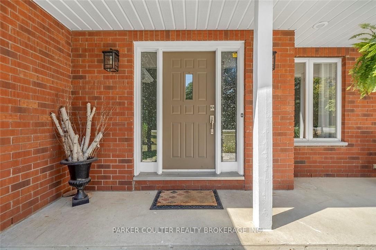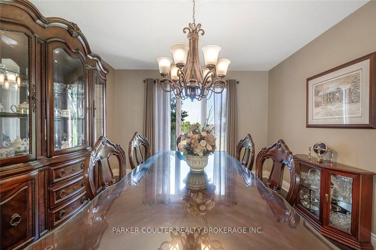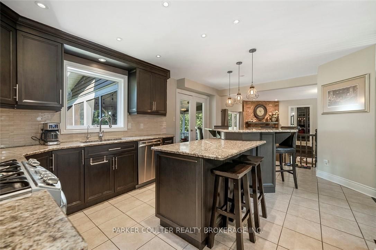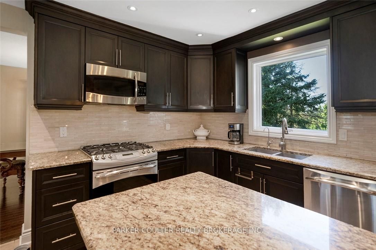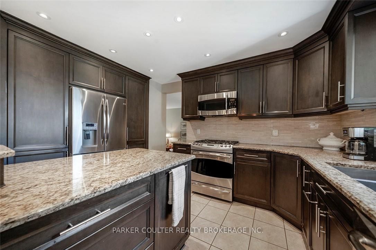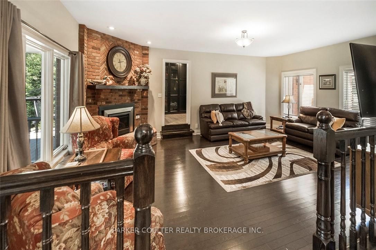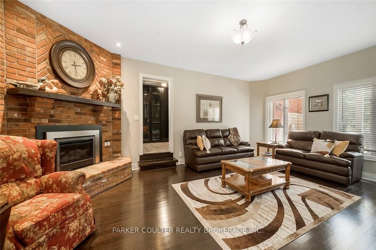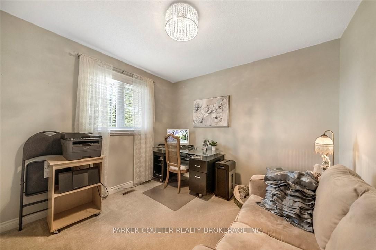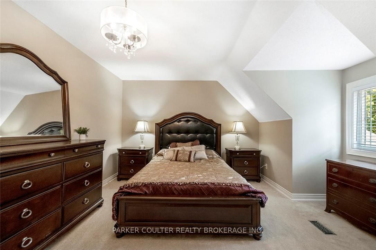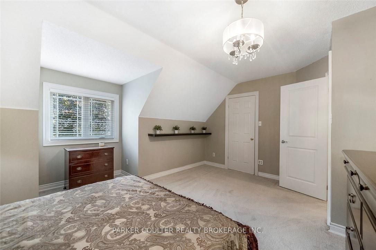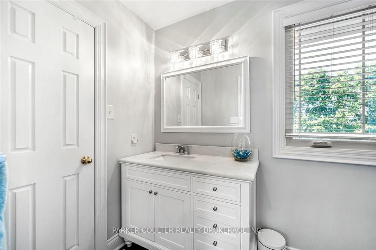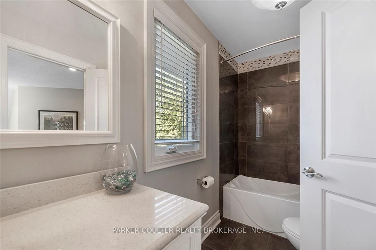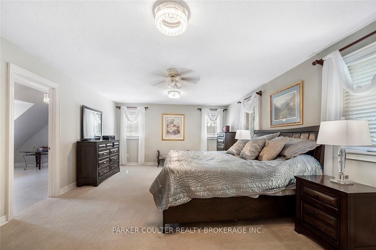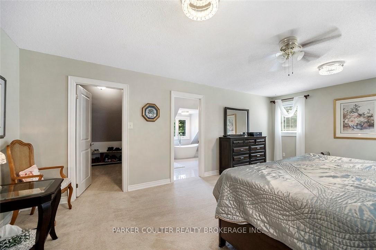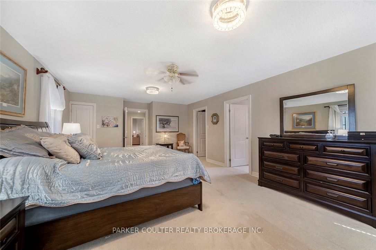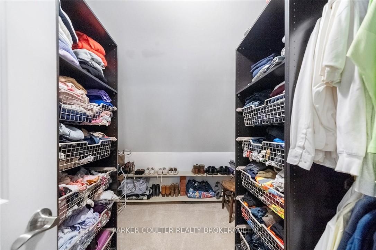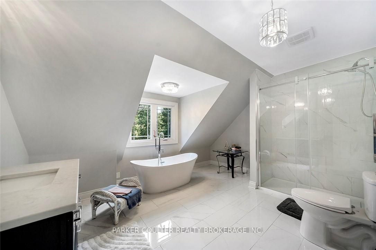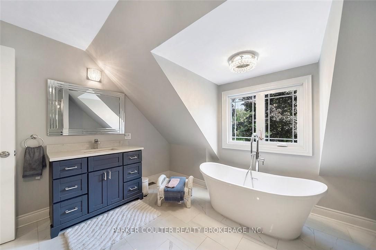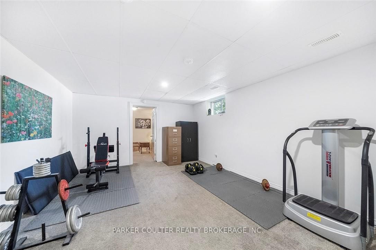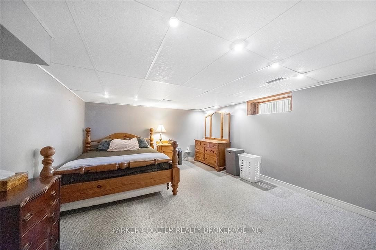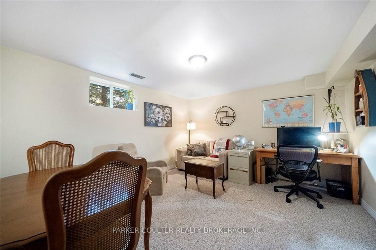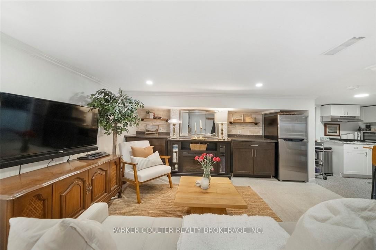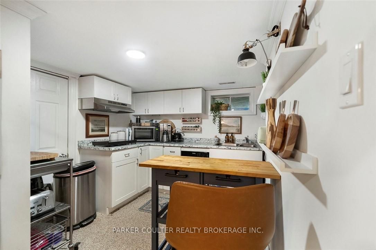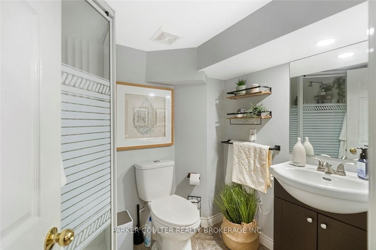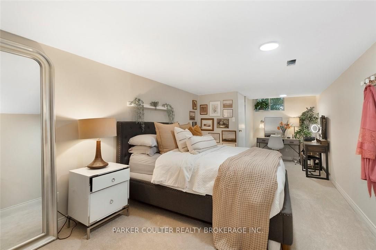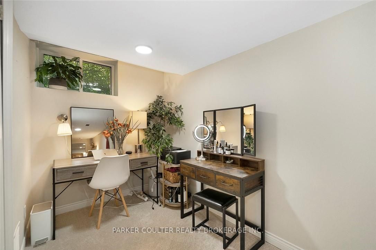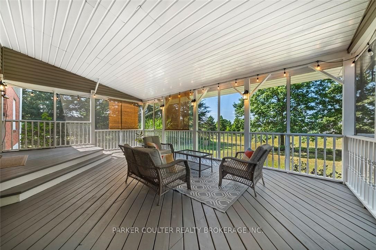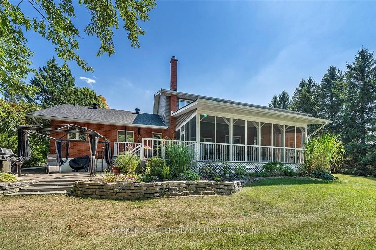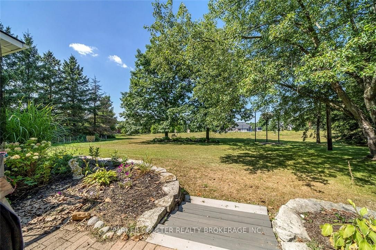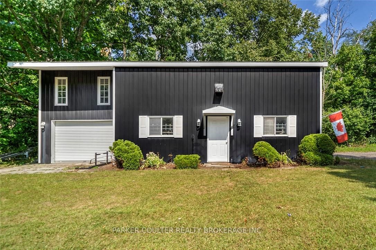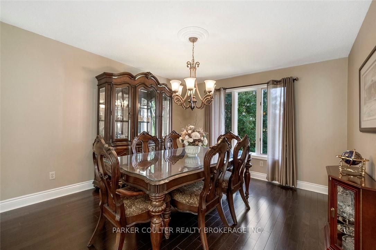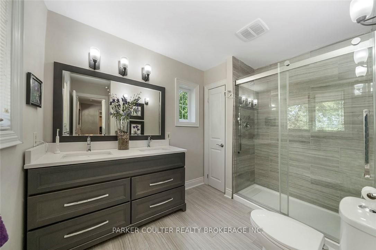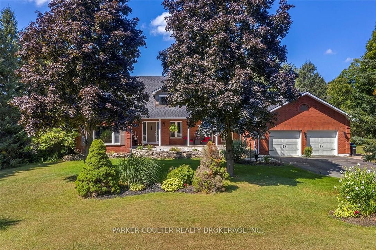
$1,479,900
Est. Payment
$5,652/mo*
*Based on 20% down, 4% interest, 30-year term
Listed by PARKER COULTER REALTY BROKERAGE INC.
Detached•MLS #S12155124•New
Price comparison with similar homes in Springwater
Compared to 15 similar homes
-12.4% Lower↓
Market Avg. of (15 similar homes)
$1,689,686
Note * Price comparison is based on the similar properties listed in the area and may not be accurate. Consult licences real estate agent for accurate comparison
Room Details
| Room | Features | Level |
|---|---|---|
Living Room 3.99 × 5.31 m | Main | |
Dining Room 3.38 × 4.65 m | Main | |
Kitchen 3.99 × 5.82 m | Main | |
Primary Bedroom 4.22 × 7.04 m | Second | |
Bedroom 2 3.38 × 4.93 m | Second | |
Bedroom 3 3.05 × 3.07 m | Second |
Client Remarks
Welcome to this stunning 2-storey home, perfectly nestled on a picturesque 0.9-acre lot, surrounded by mature trees that offer both privacy and tranquility. This bright and inviting home has been meticulously updated with modern touches throughout. As you step inside, you'll be greeted by a spacious eat-in kitchen featuring stainless steel appliances, a chic tile backsplash, abundant cabinetry, and a large island ideal for both meal prep and casual dining. The main floor also boasts a sunken living room, a cozy family room, a formal dining area, a convenient laundry room, and a luxurious 3-piece bath complete with dual sinks and a glass shower. Upstairs, you'll find three generously-sized bedrooms, including a luxurious primary suite with a walk-in closet and a spa-like 4-piece ensuite that includes a soaker tub and a glass shower. An additional 4-piece semi-ensuite bath serves the other bedrooms, ensuring comfort and convenience for all. The fully finished basement offers even more living space, with a large rec room, an additional bedroom, and a 1-bedroom in-law suite featuring a kitchenette, living/dining area, and a 3-piece bath with a shower perfect for extended family or guests. Outdoor living is equally impressive with a massive covered porch and a large deck in the backyard, providing ample space for entertaining or simply enjoying the serene surroundings. A detached shop with power and gas line run, a spacious 2-car attached garage, and a large patio leading up to the charming covered front porch complete this home's exterior appeal. This home has seen numerous updates over the years, ensuring it is move-in ready for its next owners. Some of the recent renovations include new shingles, new siding, exterior painting, new lights, new blinds throughout, and much more. The interior updates are just as extensive, with new hardwood flooring, updated bathrooms, and modern fixtures ensuring a contemporary and comfortable living space.
About This Property
2038 Snow Valley Route, Springwater, L0L 1Y3
Home Overview
Basic Information
Walk around the neighborhood
2038 Snow Valley Route, Springwater, L0L 1Y3
Shally Shi
Sales Representative, Dolphin Realty Inc
English, Mandarin
Residential ResaleProperty ManagementPre Construction
Mortgage Information
Estimated Payment
$0 Principal and Interest
 Walk Score for 2038 Snow Valley Route
Walk Score for 2038 Snow Valley Route

Book a Showing
Tour this home with Shally
Frequently Asked Questions
Can't find what you're looking for? Contact our support team for more information.
See the Latest Listings by Cities
1500+ home for sale in Ontario

Looking for Your Perfect Home?
Let us help you find the perfect home that matches your lifestyle
