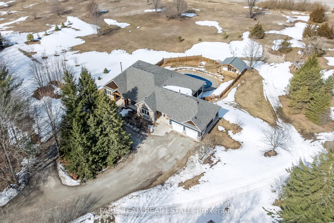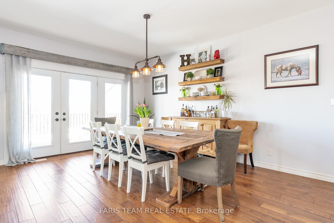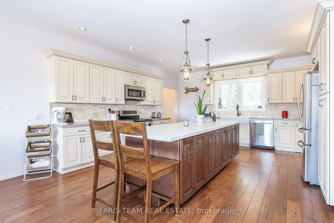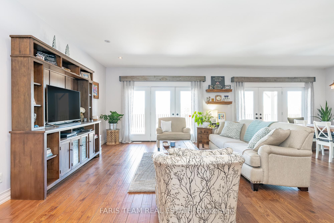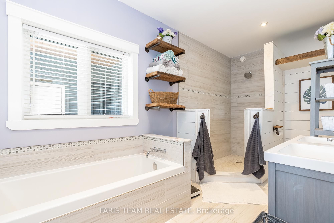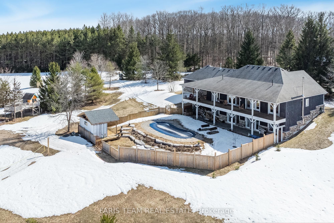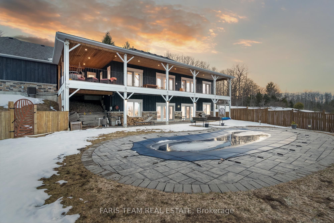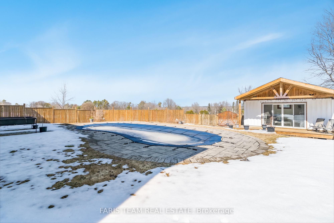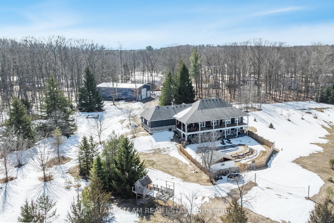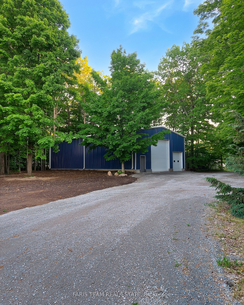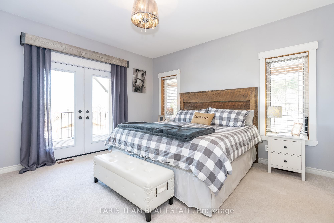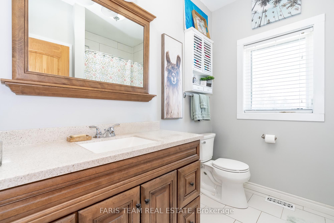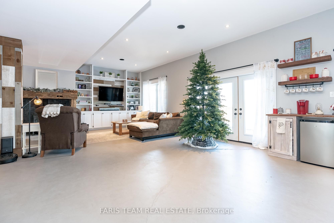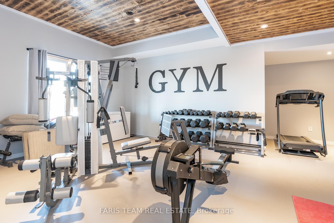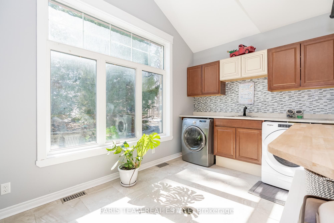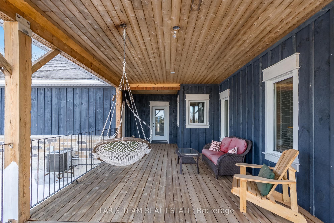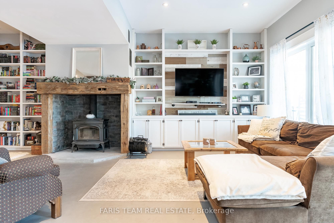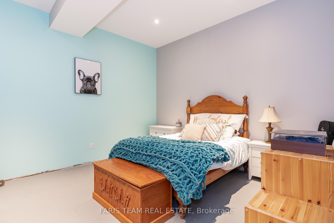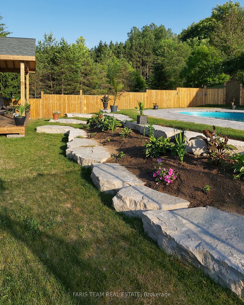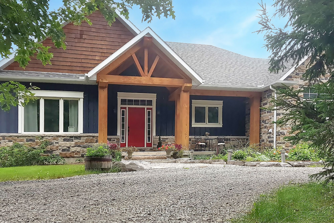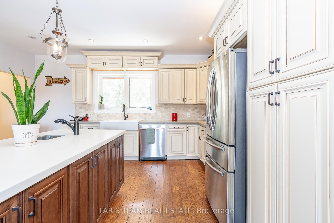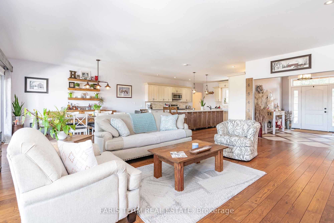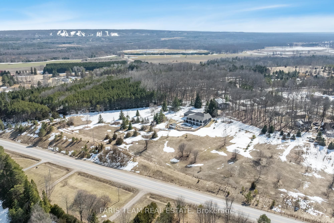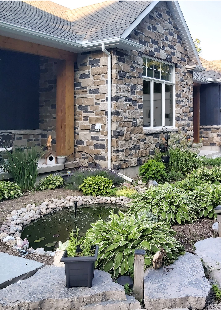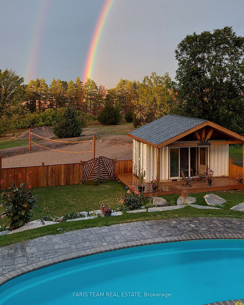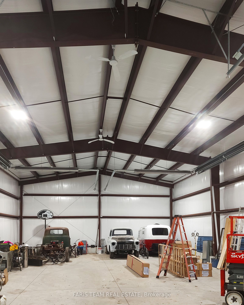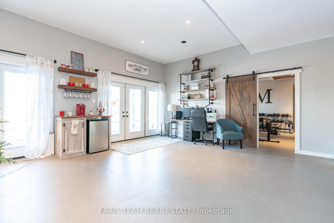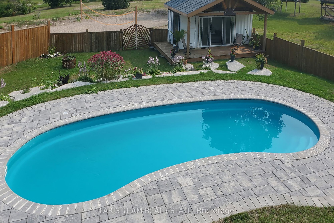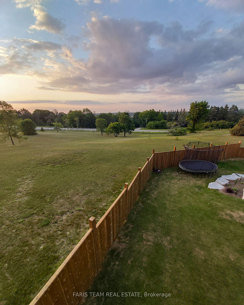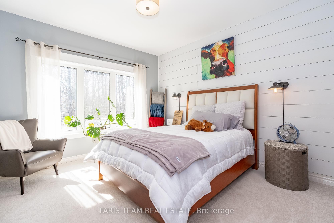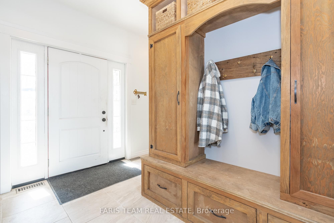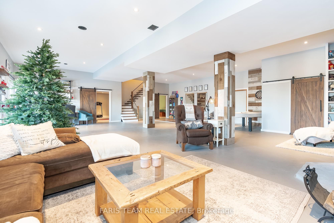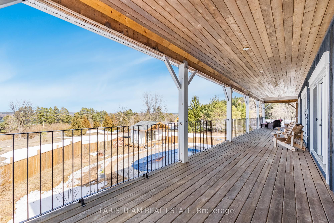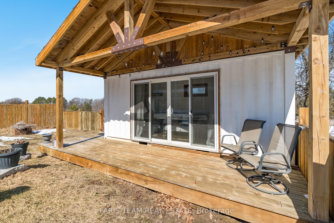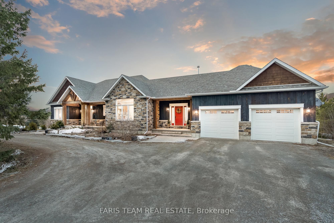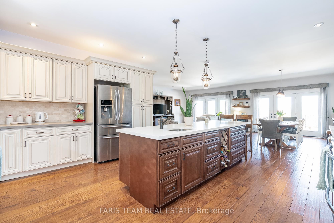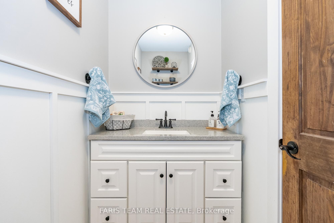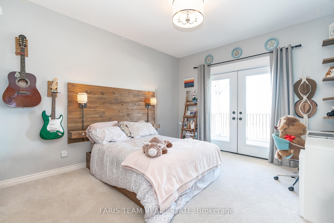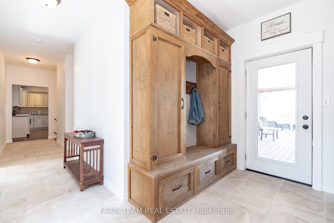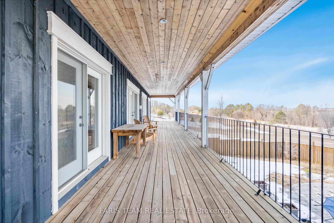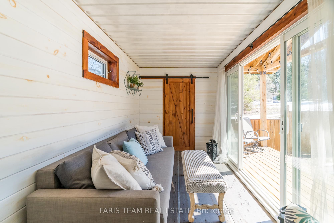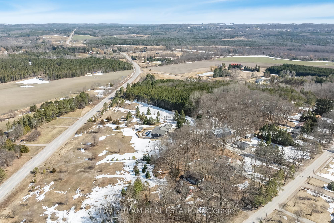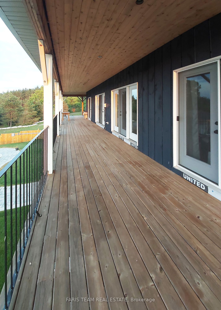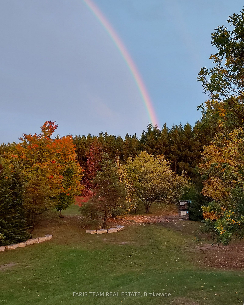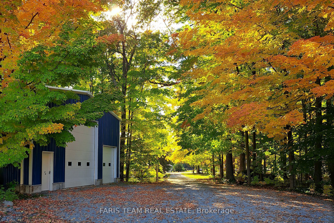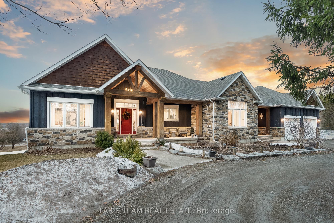
$2,900,000
Est. Payment
$11,076/mo*
*Based on 20% down, 4% interest, 30-year term
Listed by FARIS TEAM REAL ESTATE
Detached•MLS #S12033691•New
Price comparison with similar homes in Springwater
Compared to 16 similar homes
133.9% Higher↑
Market Avg. of (16 similar homes)
$1,239,777
Note * Price comparison is based on the similar properties listed in the area and may not be accurate. Consult licences real estate agent for accurate comparison
Room Details
| Room | Features | Level |
|---|---|---|
Kitchen 5.05 × 5.03 m | Ceramic FloorBreakfast BarStainless Steel Appl | Main |
Dining Room 8.27 × 6.6 m | Combined w/LivingHardwood FloorFrench Doors | Main |
Primary Bedroom 6.2 × 4.27 m | 5 Pc EnsuiteWalk-In Closet(s)W/O To Porch | Main |
Bedroom 3.96 × 3.65 m | Large ClosetFrench DoorsW/O To Porch | Main |
Bedroom 3.93 × 3.65 m | ClosetWindow | Main |
Bedroom 8.94 × 6.34 m | Large WindowPot Lights | Lower |
Client Remarks
Top 5 Reasons You Will Love This Home: 1) Experience one-of-a-kind outdoor living with a fibreglass inground pool, a pool house, and a beach volleyball court, all set within an expansive, beautifully landscaped yard featuring interlock and armour stone, perfect for relaxing, entertaining, and enjoying nature 2) Settled on nearly 7-acres, presenting seclusion from neighbours and a peaceful escape from the noise and congestion of city life 3) Massive 40'x70' heated workshop with a 14 door providing endless possibilities for hobbyists, car enthusiasts, tradespeople, or those needing substantial space for projects, storage, or even a home-based business 4) Stunning custom timber-frame bungalow designed for comfort and efficiency, featuring a gourmet Chefs kitchen, a luxurious owners suite, and a spacious wraparound porch, perfect for soaking in breathtaking sunset views 5) Impressive walkout basement boasting soaring 10.5' ceilings, a cozy wood stove, a private bedroom and partially finished bathroom for guests, plus plenty of space for a home gym, recreation room, or additional living area. 4,551 fin.sq.ft. Age 12. Visit our website for more detailed information.
About This Property
1933 Vespra Valley Road, Springwater, L0L 1Y2
Home Overview
Basic Information
Walk around the neighborhood
1933 Vespra Valley Road, Springwater, L0L 1Y2
Shally Shi
Sales Representative, Dolphin Realty Inc
English, Mandarin
Residential ResaleProperty ManagementPre Construction
Mortgage Information
Estimated Payment
$0 Principal and Interest
 Walk Score for 1933 Vespra Valley Road
Walk Score for 1933 Vespra Valley Road

Book a Showing
Tour this home with Shally
Frequently Asked Questions
Can't find what you're looking for? Contact our support team for more information.
Check out 100+ listings near this property. Listings updated daily
See the Latest Listings by Cities
1500+ home for sale in Ontario

Looking for Your Perfect Home?
Let us help you find the perfect home that matches your lifestyle
