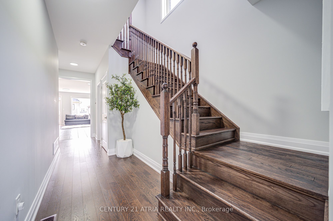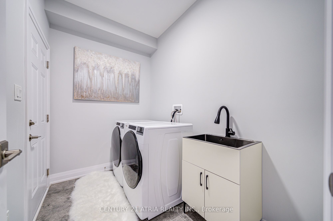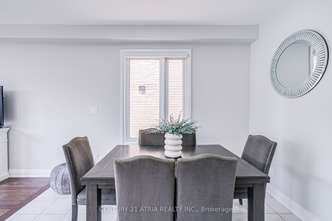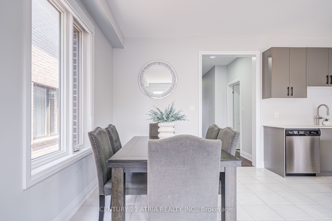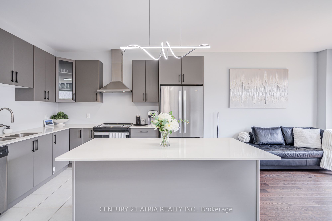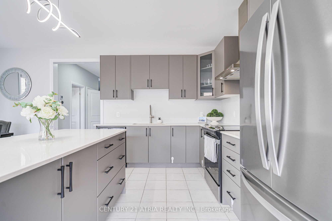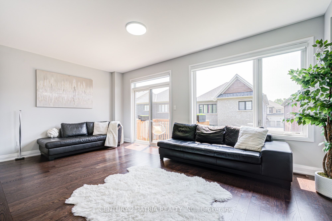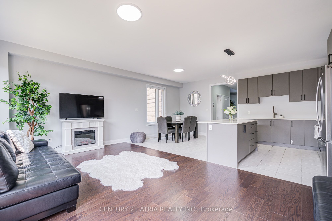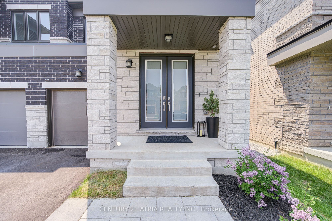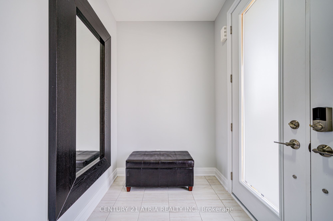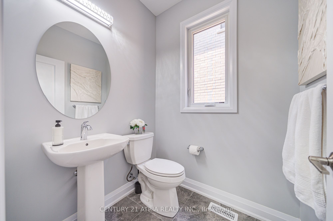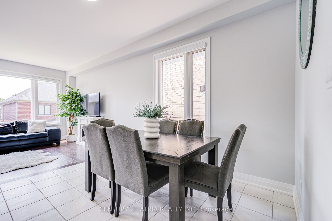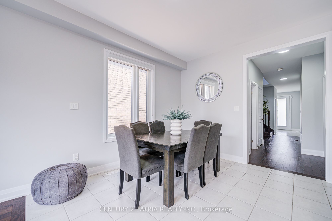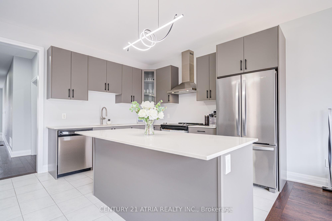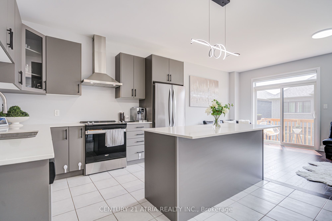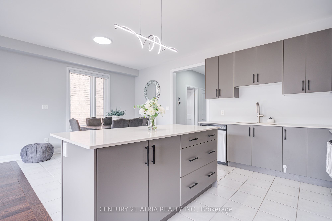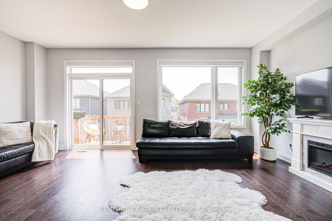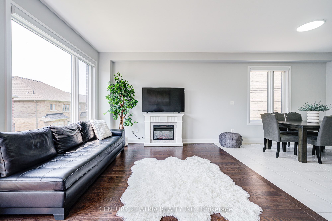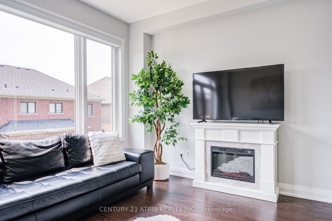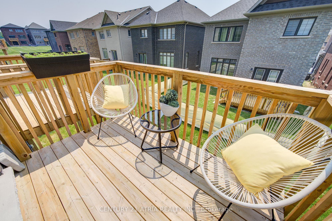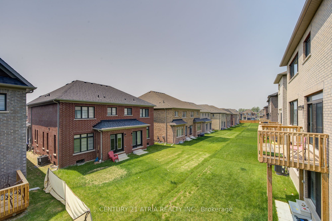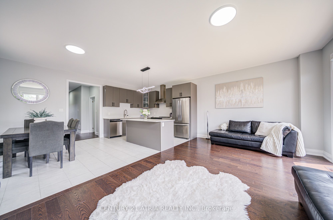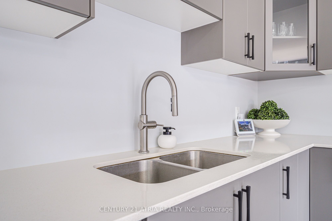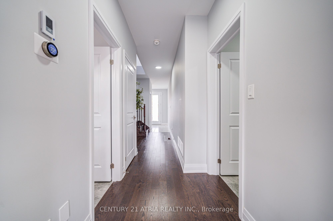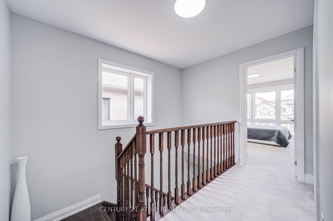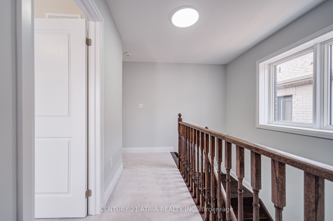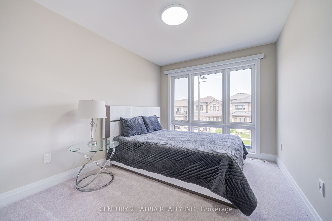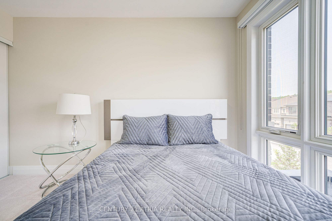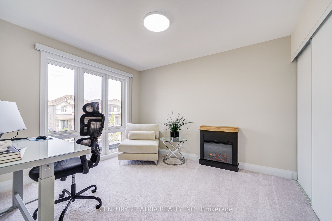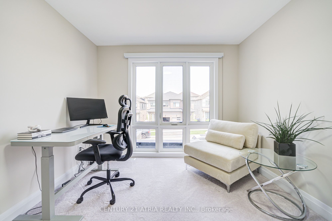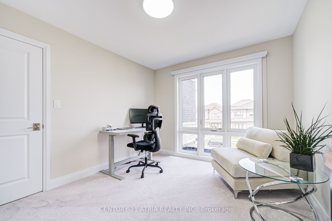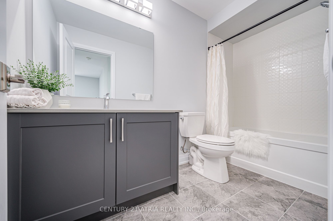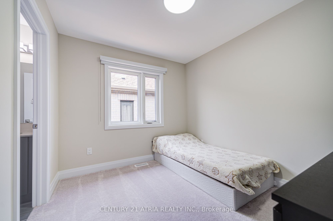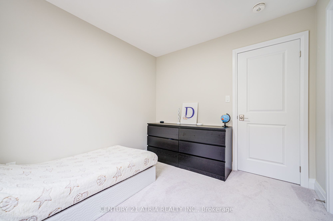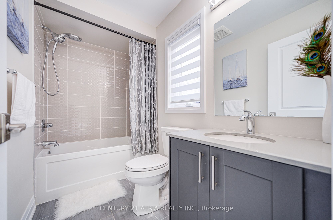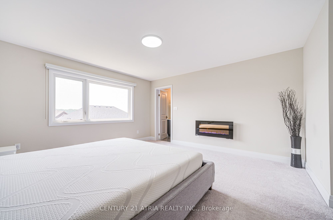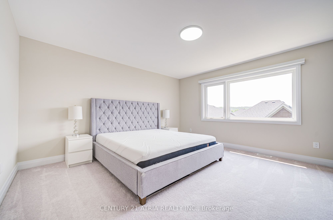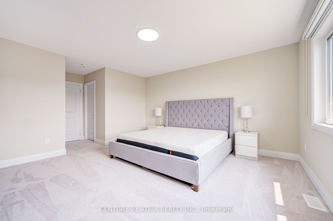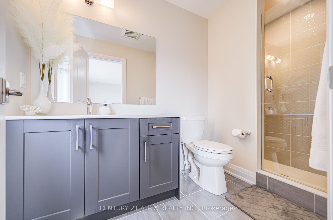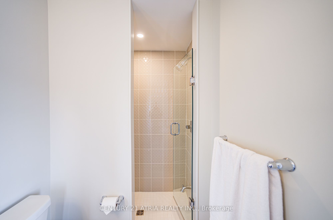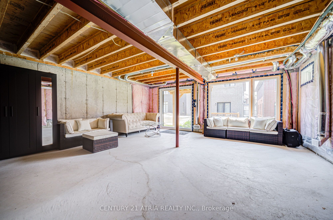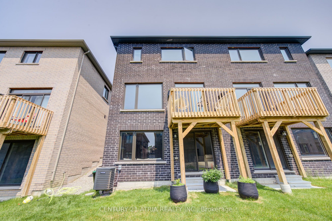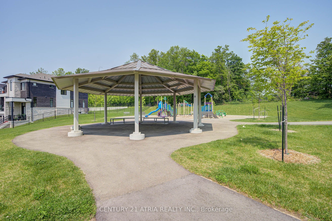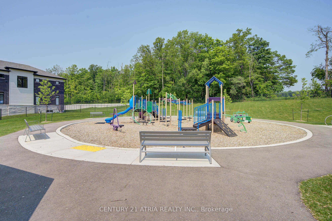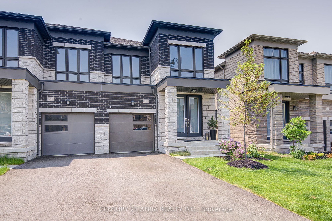
$837,000
Est. Payment
$3,197/mo*
*Based on 20% down, 4% interest, 30-year term
Listed by CENTURY 21 ATRIA REALTY INC.
Semi-Detached •MLS #S12206108•New
Price comparison with similar homes in Springwater
Compared to 1 similar home
3.2% Higher↑
Market Avg. of (1 similar homes)
$810,990
Note * Price comparison is based on the similar properties listed in the area and may not be accurate. Consult licences real estate agent for accurate comparison
Room Details
| Room | Features | Level |
|---|---|---|
Dining Room 4.5 × 4.1 m | Hardwood FloorCombined w/LivingOpen Concept | Main |
Living Room 4.5 × 4.1 m | Hardwood FloorCombined w/DiningOpen Concept | Main |
Kitchen 4.2 × 3.1 m | Family Size KitchenModern KitchenStainless Steel Appl | Main |
Primary Bedroom 4.8 × 5.2 m | 3 Pc EnsuiteWalk-In Closet(s)Large Window | Second |
Bedroom 2 3.5 × 3.2 m | 4 Pc EnsuiteWalk-In Closet(s)Large Window | Second |
Bedroom 3 3.2 × 3.8 m | Large ClosetLarge WindowCathedral Ceiling(s) | Second |
Client Remarks
Welcome to Stunning 4-Bed, 4-Bath Semi-Detached Home with Walk-Out Basement in a Master-Planned Community!Welcome to Midhurst Valley. This beautifully upgraded 4-bedroom, 4-bathroom semi-detached home offering 2,020 sq. ft. of modern living space. Built by Brookfield just 2 years ago, this home is nestled in a vibrant, master-planned community near Snow Valley, Barrie Hill Farms, scenic walking trails, and family-friendly playgrounds.Step inside to a bright, open-concept main floor featuring 9-ft ceilings, upgraded light fixtures throughout, large windows and a striking wooden staircase. The stylish kitchen boasts quartz counter tops,Extra Tall Cabinets, Whirlpool stainless steel appliances, and a spacious layout perfect for everyday living and entertaining.Upstairs bathrooms are finished with upgraded quartz vanities, offering a cohesive and luxurious feel throughout.This home comes equipped with thoughtful features to enhance comfort, efficiency, and indoor air quality, including a 100 AMP electrical panel, whole-home humidifier, water softener, whole-house water filtration system, Drain Water Heat Recovery (DWHR), and a Vanee Energy Recovery Ventilator (ERV)helping to circulate fresh air while maintaining energy efficiency year-round.Enjoy the convenience of a 2-car driveway with no sidewalk, and take full advantage of the large, unspoiled walk-out basement with over sized windows perfect for a future in-law suite, income property, or customized living space.Additional Features:Motorized blinds on two living room windows Custom blinds throughout the home Google Nest smart Thermostat Google nest doorbell Located just minutes from Barrie top amenities and within easy reach of Wasaga Beach and Horseshoe Valley Resort , Muskoka this home is perfect for first-time buyers, growing families, or savvy investors. Don't miss this incredible opportunity to own a move-in-ready home in one of Springwater's most desirable communities!
About This Property
18 Sweet Cicely Street, Springwater, L9X 2C7
Home Overview
Basic Information
Walk around the neighborhood
18 Sweet Cicely Street, Springwater, L9X 2C7
Shally Shi
Sales Representative, Dolphin Realty Inc
English, Mandarin
Residential ResaleProperty ManagementPre Construction
Mortgage Information
Estimated Payment
$0 Principal and Interest
 Walk Score for 18 Sweet Cicely Street
Walk Score for 18 Sweet Cicely Street

Book a Showing
Tour this home with Shally
Frequently Asked Questions
Can't find what you're looking for? Contact our support team for more information.
See the Latest Listings by Cities
1500+ home for sale in Ontario

Looking for Your Perfect Home?
Let us help you find the perfect home that matches your lifestyle


