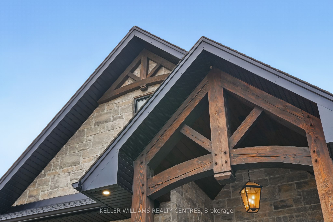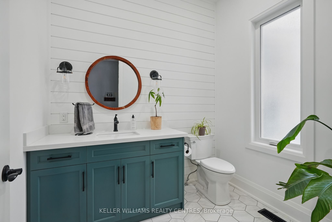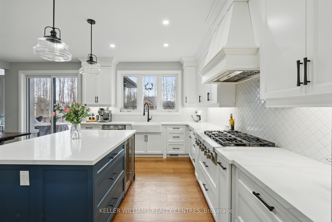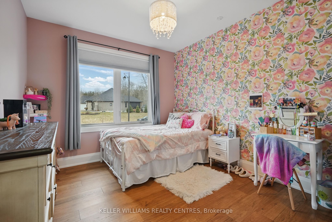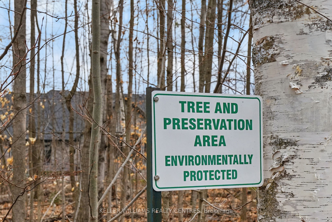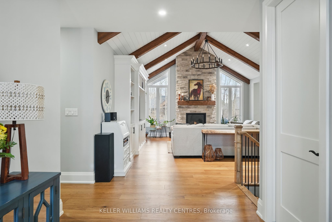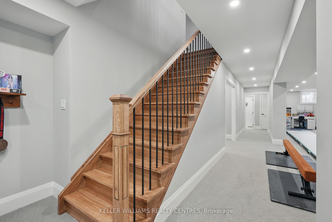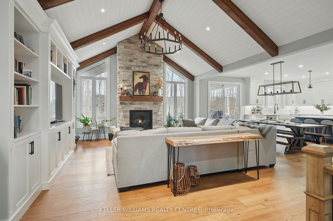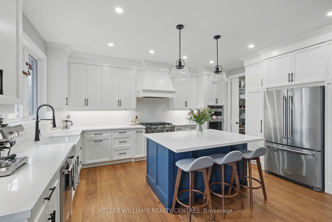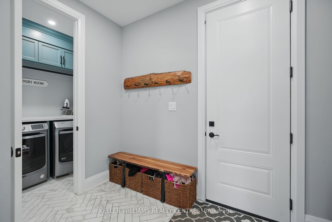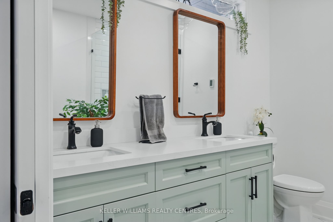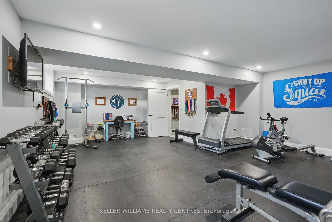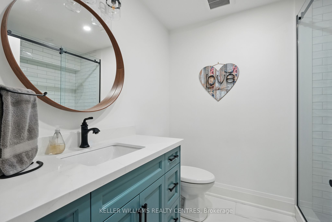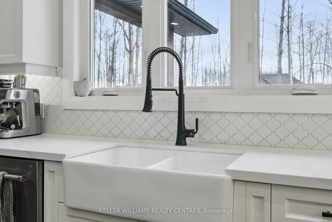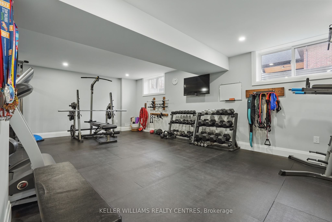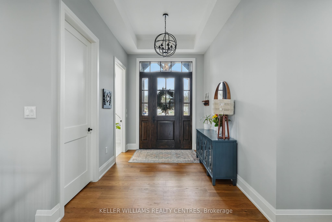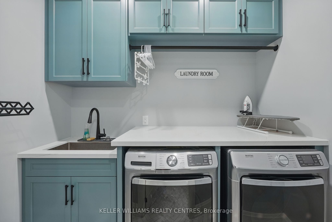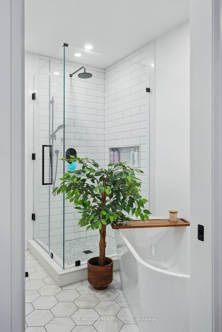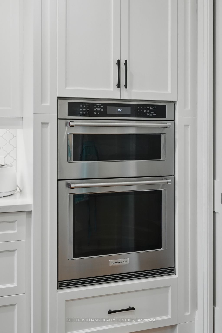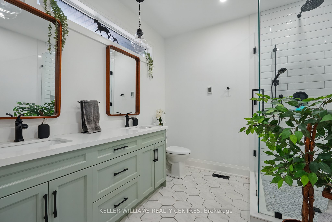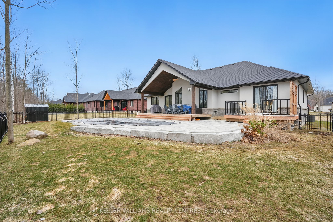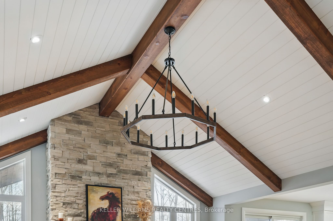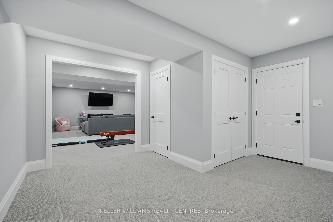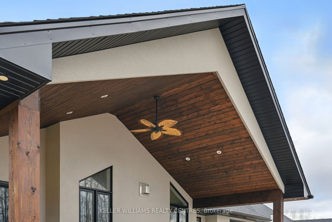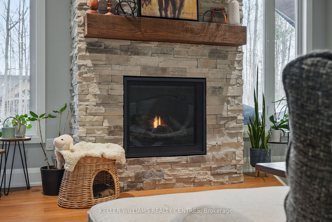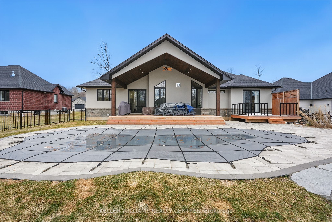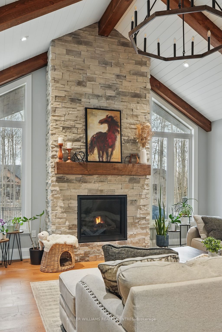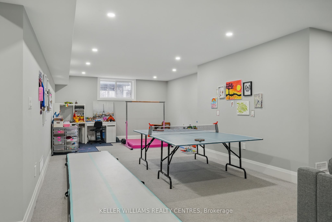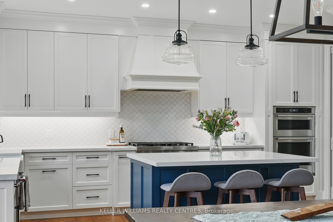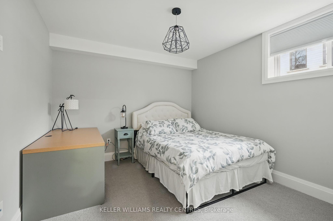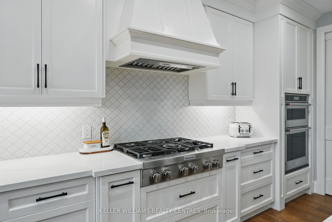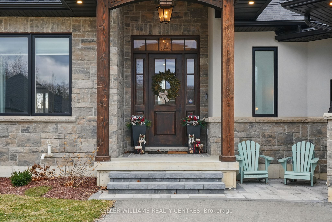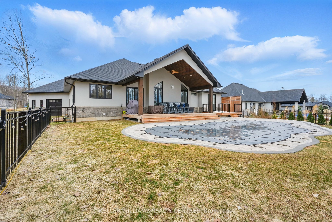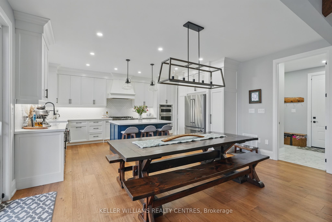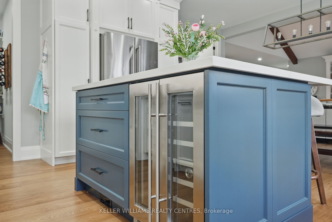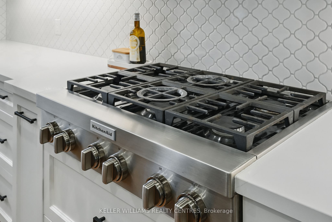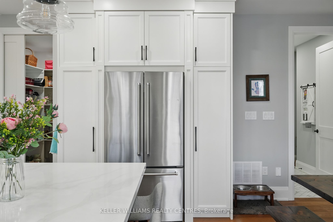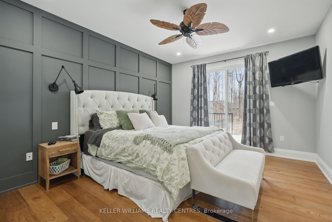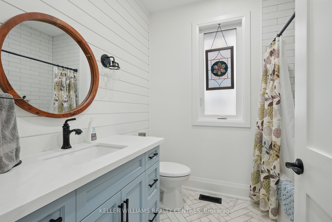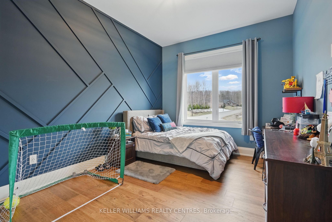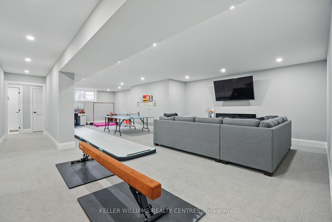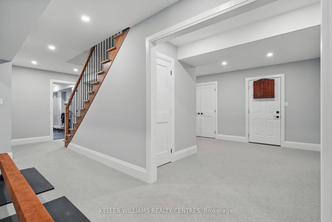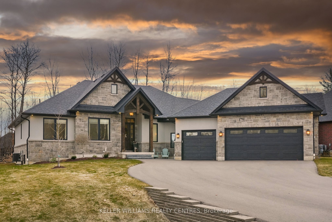
$1,499,000
Est. Payment
$5,725/mo*
*Based on 20% down, 4% interest, 30-year term
Listed by KELLER WILLIAMS REALTY CENTRES
Detached•MLS #S12043590•Price Change
Price comparison with similar homes in Springwater
Compared to 40 similar homes
8.4% Higher↑
Market Avg. of (40 similar homes)
$1,382,699
Note * Price comparison is based on the similar properties listed in the area and may not be accurate. Consult licences real estate agent for accurate comparison
Room Details
| Room | Features | Level |
|---|---|---|
Dining Room 5.19 × 2.37 m | Hardwood FloorOverlooks BackyardSliding Doors | Main |
Kitchen 5.19 × 3.91 m | Overlooks FamilyB/I OvenCentre Island | Main |
Primary Bedroom 4.63 × 3.75 m | 5 Pc EnsuiteHeated FloorSliding Doors | Main |
Bedroom 2 4.43 × 3.25 m | Hardwood FloorLarge WindowLarge Closet | Main |
Bedroom 3 4.88 × 3.26 m | Hardwood FloorLarge WindowLarge Closet | Main |
Bedroom 4 3.59 × 3.2 m | 3 Pc BathBroadloomPot Lights | Basement |
Client Remarks
Welcome to this exquisite estate home, where character meets luxury and comfort at every turn. Nestled in a highly sought-after tranquil neighborhood, this expansive property offers a perfect blend of elegance and modern convenience situated in the heart of Snow Valley. Once inside, you're greeted with a grand entryway, soaring ceilings and beautiful hickory hardwood floors. The main level boasts a spacious, open-concept sun-drenched design with vaulted ceilings, featuring a gourmet kitchen with top-of-the-line appliances, custom cabinetry, and a large island perfect for both cooking and entertaining. The chef's kitchen and elegant dining room provide plenty of space for gatherings, while the cozy great room with a floor to ceiling stone fireplace and wood beams creates a welcoming atmosphere for relaxing. The main level also offers generously sized bedrooms, including a luxurious sound-proofed master suite with a private exit to the backyard, walk-in closet, and a spa-inspired en-suite bathroom with a soaking tub, dual vanities, and a separate shower. Step outside to a fenced private backyard, an entertainer's dream oasis complete with interlocking, landscaped grounds and oversized in-ground pool. The finished basement adds living space with an additional bedroom and bathroom, a 21ft x 38ft rec room and a separate gym area that appeals to all lifestyles. This estate home truly offers the best in both comfort and luxury, with ample space, sophisticated finishes, and resort-style amenities. Don't miss the opportunity to make this dream home your reality.
About This Property
17 Walter James Parkway, Springwater, L9X 2A6
Home Overview
Basic Information
Walk around the neighborhood
17 Walter James Parkway, Springwater, L9X 2A6
Shally Shi
Sales Representative, Dolphin Realty Inc
English, Mandarin
Residential ResaleProperty ManagementPre Construction
Mortgage Information
Estimated Payment
$0 Principal and Interest
 Walk Score for 17 Walter James Parkway
Walk Score for 17 Walter James Parkway

Book a Showing
Tour this home with Shally
Frequently Asked Questions
Can't find what you're looking for? Contact our support team for more information.
See the Latest Listings by Cities
1500+ home for sale in Ontario

Looking for Your Perfect Home?
Let us help you find the perfect home that matches your lifestyle
