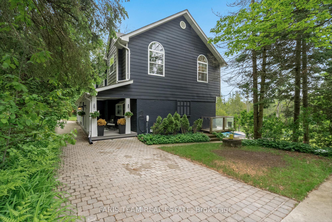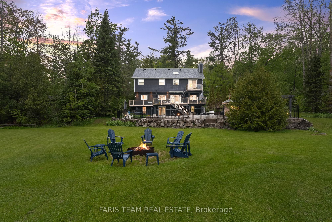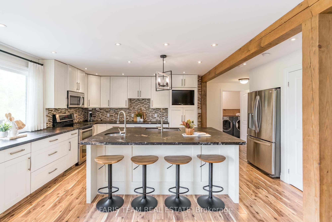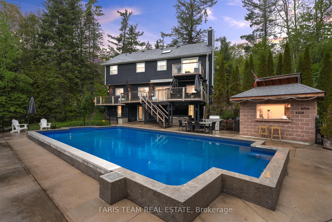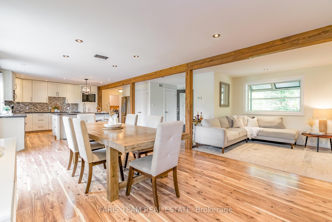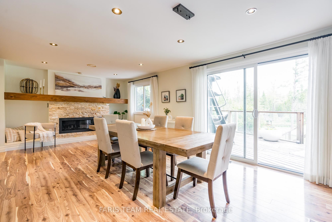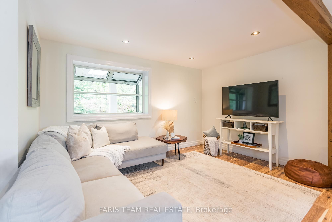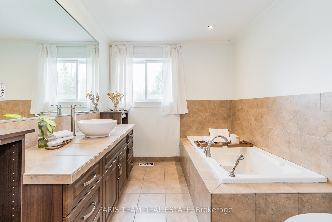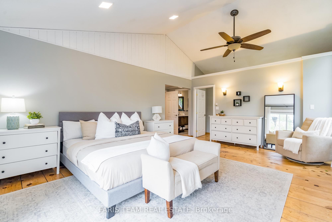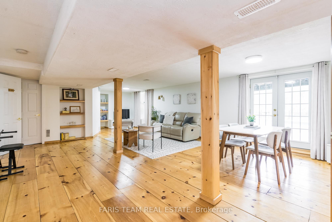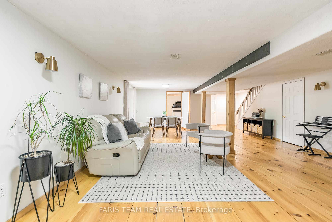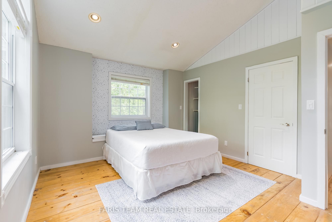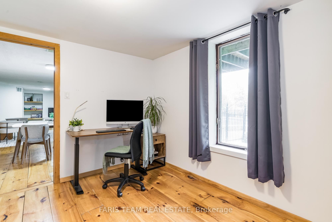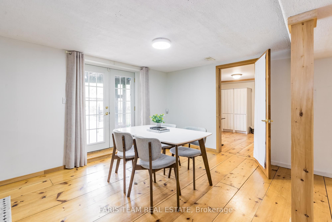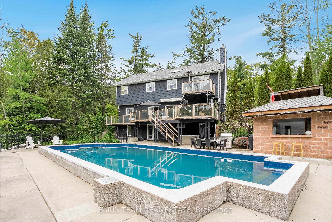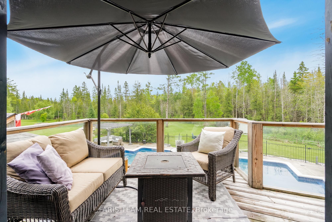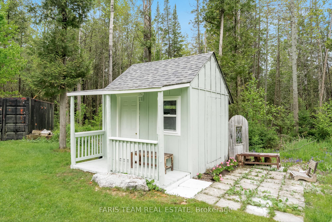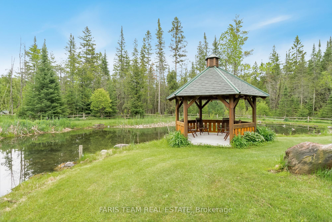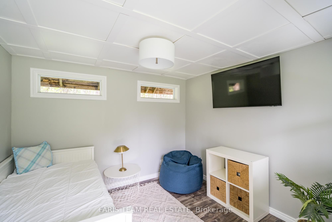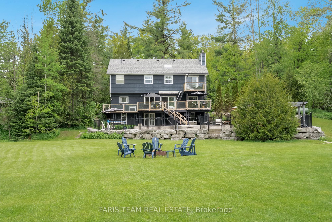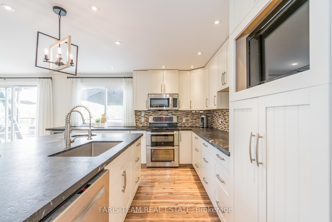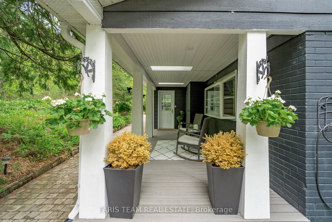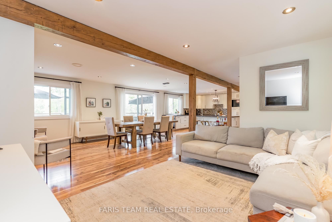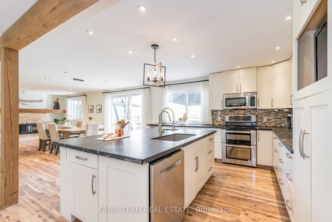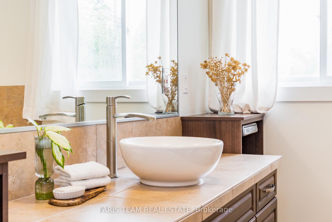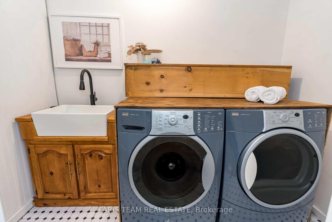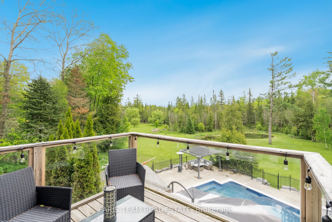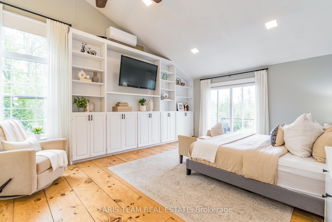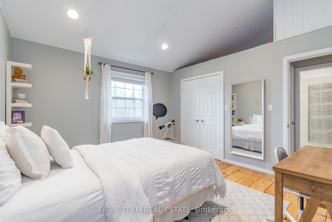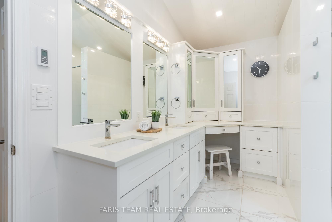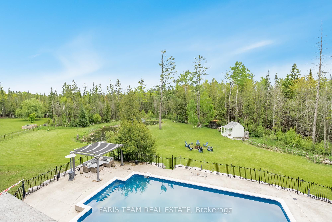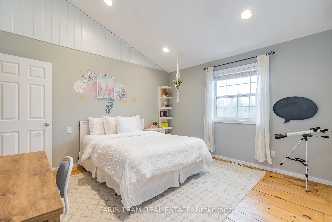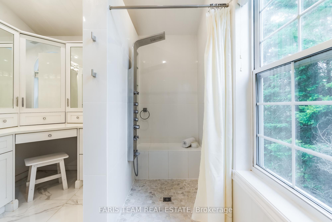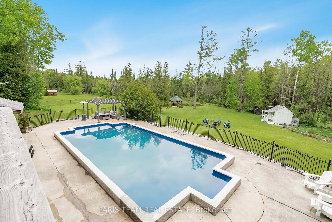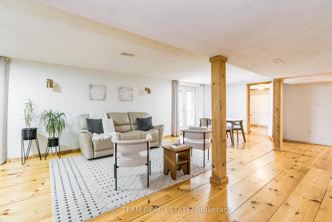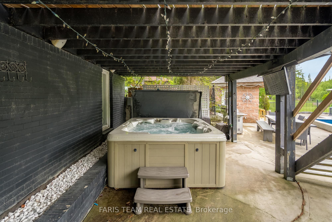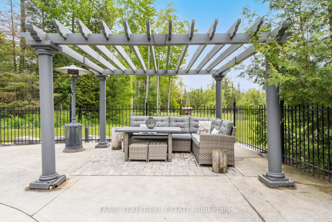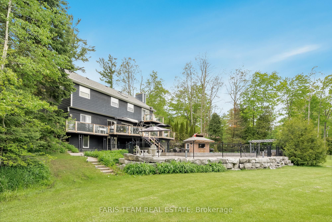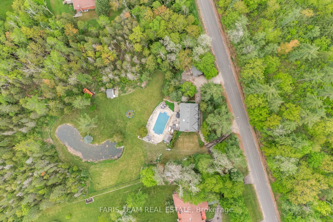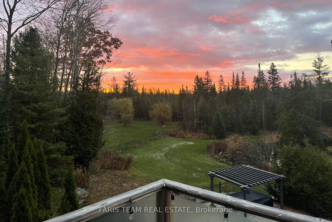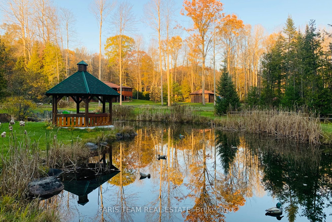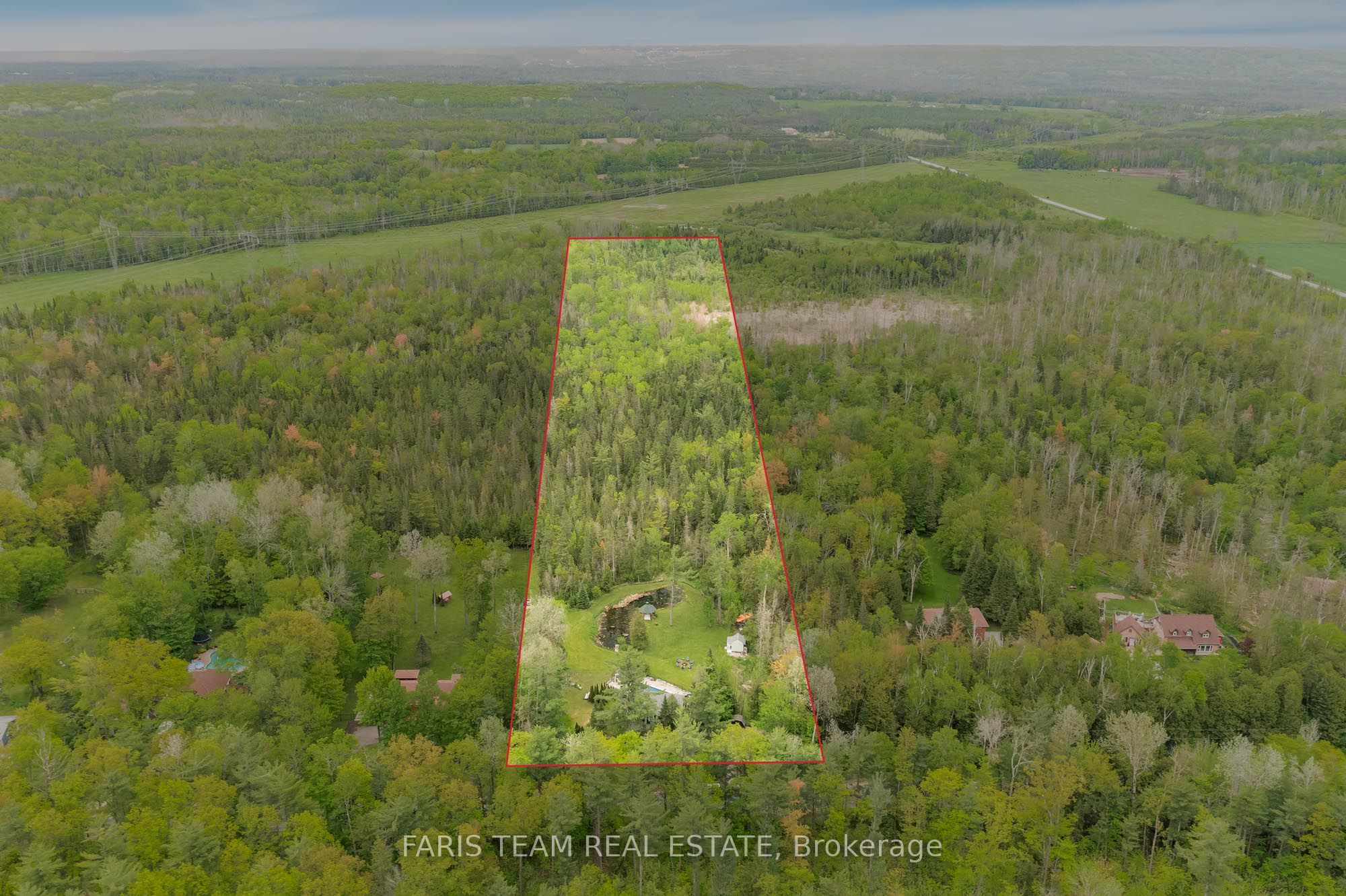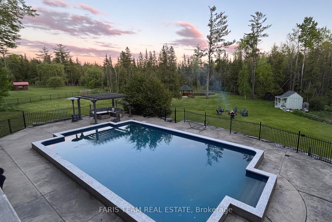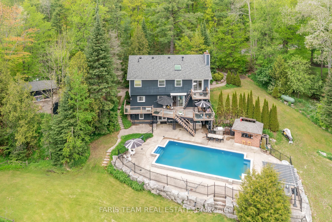
$1,749,000
Est. Payment
$6,680/mo*
*Based on 20% down, 4% interest, 30-year term
Listed by FARIS TEAM REAL ESTATE
Detached•MLS #S12186724•New
Price comparison with similar homes in Springwater
Compared to 40 similar homes
27.1% Higher↑
Market Avg. of (40 similar homes)
$1,376,449
Note * Price comparison is based on the similar properties listed in the area and may not be accurate. Consult licences real estate agent for accurate comparison
Room Details
| Room | Features | Level |
|---|---|---|
Kitchen 5.45 × 3.86 m | LaminateStainless Steel ApplPantry | Main |
Dining Room 7.07 × 3.84 m | LaminateLarge WindowW/O To Deck | Main |
Living Room 4.02 × 2.97 m | LaminateRecessed LightingLarge Window | Main |
Primary Bedroom 5.91 × 5.83 m | 3 Pc EnsuiteWalk-In Closet(s)W/O To Balcony | Second |
Bedroom 4.56 × 3.68 m | Hardwood FloorDouble ClosetVaulted Ceiling(s) | Second |
Bedroom 3.85 × 3.68 m | Hardwood FloorClosetVaulted Ceiling(s) | Second |
Client Remarks
Top 5 Reasons You Will Love This Home: 1) Bask in your own private resort-like backyard with a pool, hot tub, pool house, clubhouse, pond, and open-air cabana, perfectly designed for relaxation, entertaining, and year-round enjoyment 2) From skiing and snowshoeing in winter to ATVing, hiking, and beach days in the warmer months, adventure is always just steps away with trails and nature right outside your door 3) Meticulously updated with modern bathrooms, a stylish kitchen, and a finished walkout basement that offers warm, welcoming spaces to gather, unwind, and host 4) Set in a peaceful, secluded setting yet just a short drive to the GTA, Barrie, and cottage country, offering the best of both worlds 5) With ample space for kids, guests, hobbies, and all your toys, this is where memories are made; step onto the deck and breathe in the fresh country air, feel the serenity and pride of calling this staycation-ready estate your own, and imagine the life that awaits. 2,418 above grade sq.ft. plus a finished basement. Visit our website for more detailed information.
About This Property
1441 Hendrie Road, Springwater, L9X 0Y9
Home Overview
Basic Information
Walk around the neighborhood
1441 Hendrie Road, Springwater, L9X 0Y9
Shally Shi
Sales Representative, Dolphin Realty Inc
English, Mandarin
Residential ResaleProperty ManagementPre Construction
Mortgage Information
Estimated Payment
$0 Principal and Interest
 Walk Score for 1441 Hendrie Road
Walk Score for 1441 Hendrie Road

Book a Showing
Tour this home with Shally
Frequently Asked Questions
Can't find what you're looking for? Contact our support team for more information.
See the Latest Listings by Cities
1500+ home for sale in Ontario

Looking for Your Perfect Home?
Let us help you find the perfect home that matches your lifestyle

