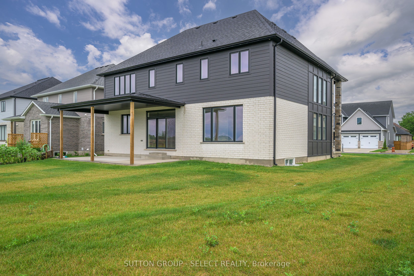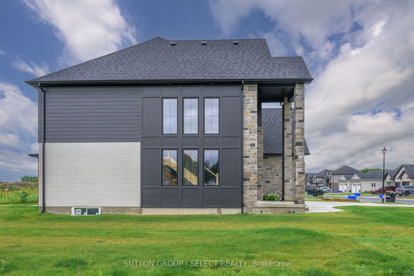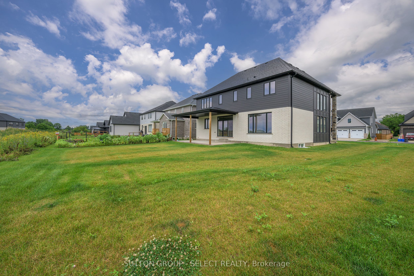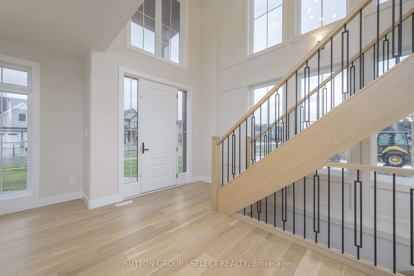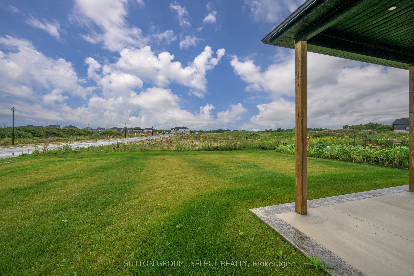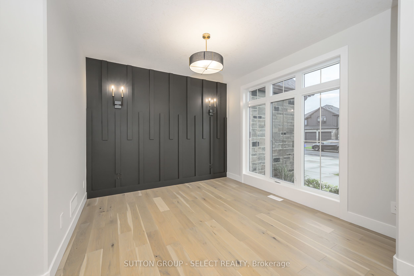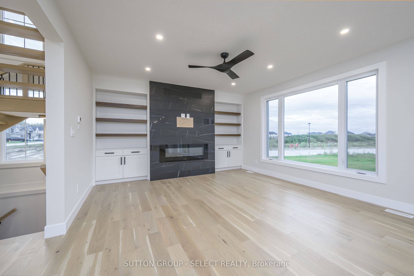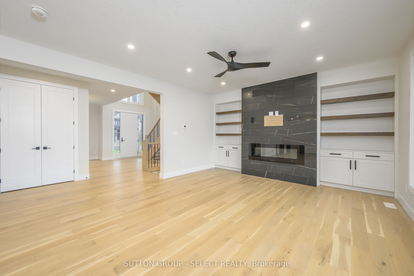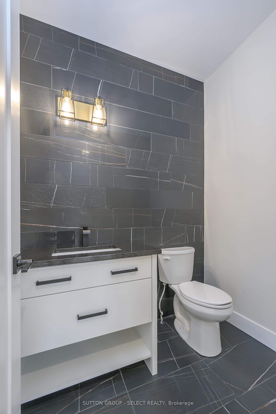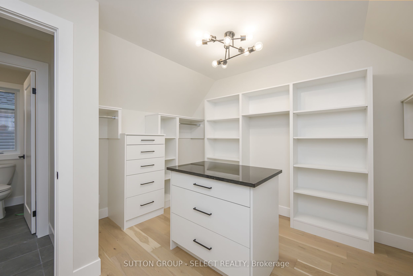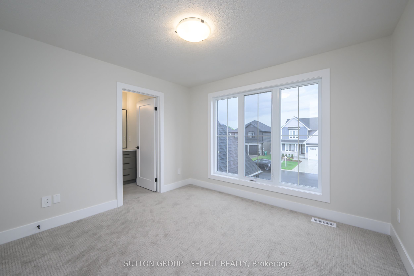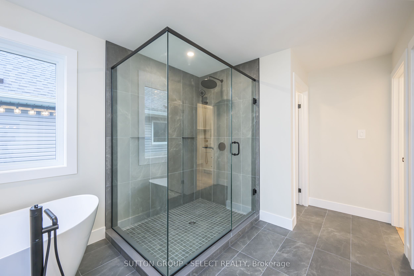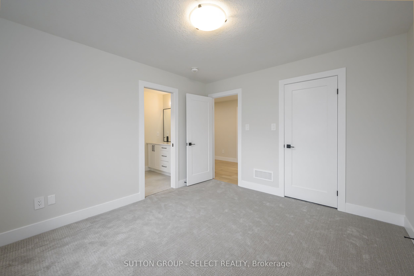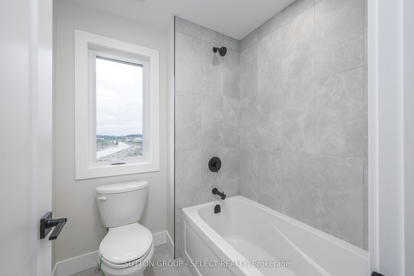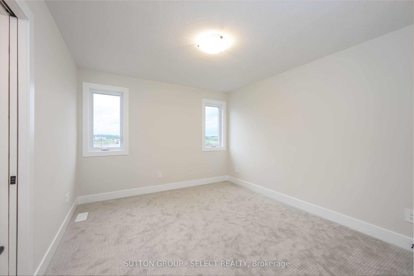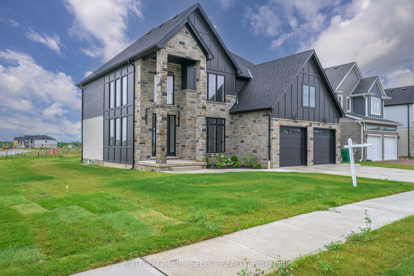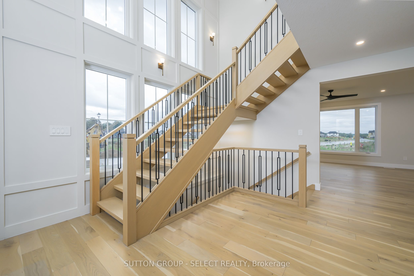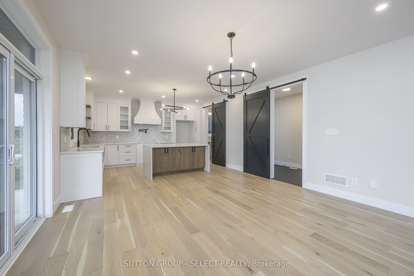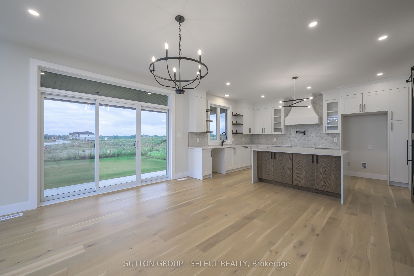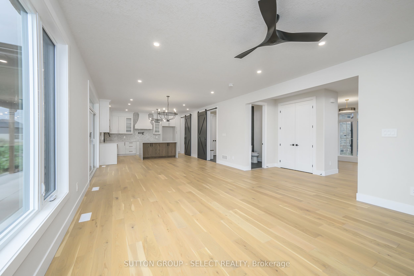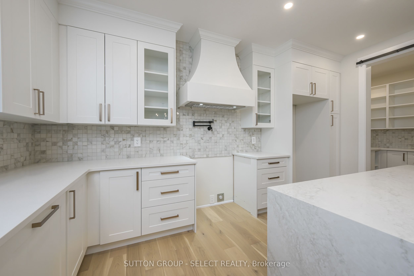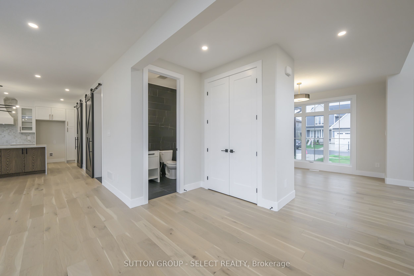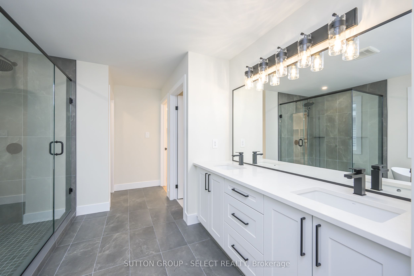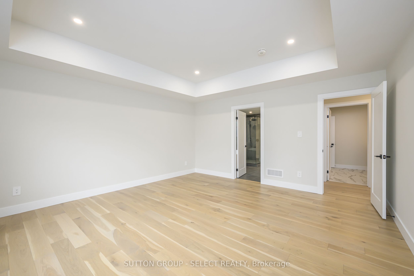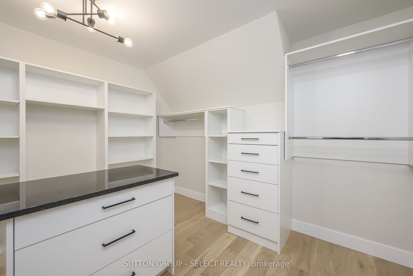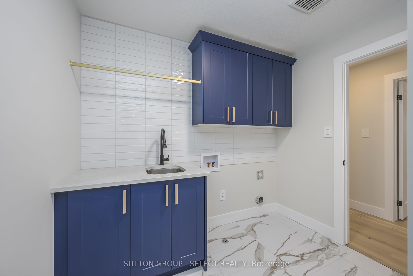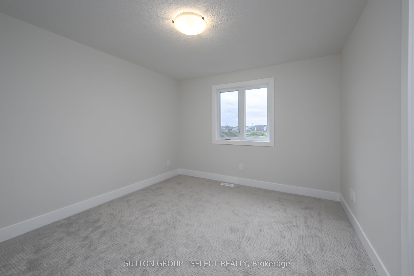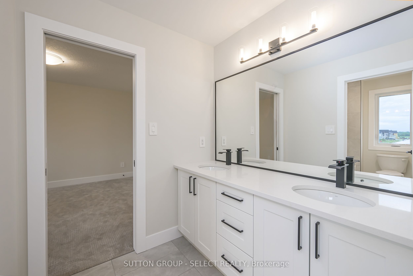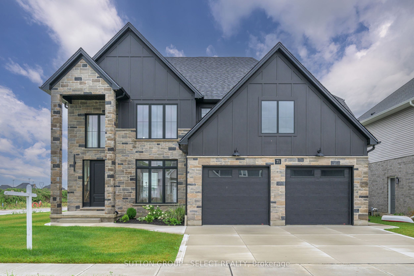
$1,099,000
Est. Payment
$4,197/mo*
*Based on 20% down, 4% interest, 30-year term
Listed by SUTTON GROUP - SELECT REALTY
Detached•MLS #X12176087•New
Price comparison with similar homes in Southwold
Compared to 8 similar homes
-9.3% Lower↓
Market Avg. of (8 similar homes)
$1,211,946
Note * Price comparison is based on the similar properties listed in the area and may not be accurate. Consult licences real estate agent for accurate comparison
Room Details
| Room | Features | Level |
|---|---|---|
Living Room 5.72 × 4.69 m | FireplaceCeiling Fan(s) | Main |
Dining Room 3.86 × 4.69 m | Walk-OutOpen Concept | Main |
Kitchen 4.69 × 3.81 m | B/I Shelves | Main |
Primary Bedroom 4.6 × 4.3 m | 5 Pc EnsuiteB/I Closet | Second |
Bedroom 4.48 × 3.47 m | 3 Pc EnsuiteWalk-In Closet(s) | Second |
Bedroom 3.38 × 3.77 m | Semi Ensuite | Second |
Client Remarks
Discover exceptional craftsmanship and modern elegance in this newly built Greenwich Model by Vara Homes with 4-bedroom + office , ideally situated in the sought-after community of Talbotville Meadows. With 2,959 square feet of above-grade living space and an additional 1,210 square feet of unfinished basement ready to customize, this home is designed to grow with your lifestyle. Every detail has been thoughtfully curated to elevate your daily living experience. Soaring ceilings, wide-plank hardwood flooring, and expansive windows create a light-filled, open-concept layout that feels both grand and welcoming. The chef-inspired kitchen is a standout, featuring quartz countertops, custom cabinetry, and a large island that seamlessly blends function and style, perfect for casual family meals or elegant entertaining. Retreat to the luxurious primary suite, where comfort meets sophistication. Enjoy a spacious walk-in closet and a spa-like ensuite with double vanities, a deep soaker tub, and a sleek glass-enclosed shower. Three additional bedrooms offer generous proportions and natural light, along with their own en-suite bathrooms. While the main-floor office provides the flexibility of a home office, study, or creative space. Designer lighting, upscale tilework, and energy-efficient systems enhance the homes overall quality and appeal. And with an unfinished basement offering over 1,200 square feet of potential and upgraded 9 foot ceilings, theres room to personalize and expand. Nestled between the convenience of London and the charm of Port Stanley, and minutes away from the amenities of St. Thomas, this home offers the best of both worlds: access to urban amenities and serene weekend escapes along the lakeshore. This is more than just a home, it's a lifestyle opportunity in one of Southwestern Ontario's most promising communities. Welcome to Talbotville Meadows, where modern luxury and everyday ease come together.
About This Property
71 WAYSIDE Lane, Southwold, N5P 3T2
Home Overview
Basic Information
Walk around the neighborhood
71 WAYSIDE Lane, Southwold, N5P 3T2
Shally Shi
Sales Representative, Dolphin Realty Inc
English, Mandarin
Residential ResaleProperty ManagementPre Construction
Mortgage Information
Estimated Payment
$0 Principal and Interest
 Walk Score for 71 WAYSIDE Lane
Walk Score for 71 WAYSIDE Lane

Book a Showing
Tour this home with Shally
Frequently Asked Questions
Can't find what you're looking for? Contact our support team for more information.
See the Latest Listings by Cities
1500+ home for sale in Ontario

Looking for Your Perfect Home?
Let us help you find the perfect home that matches your lifestyle
