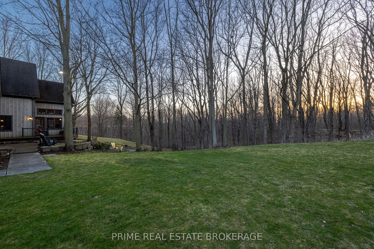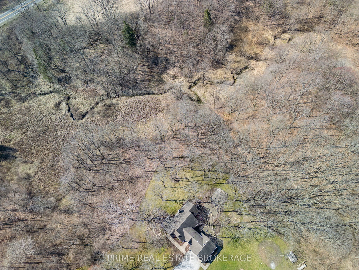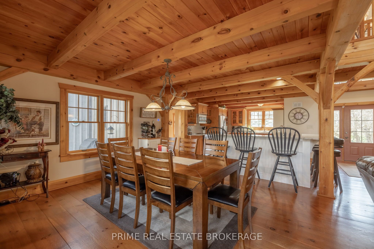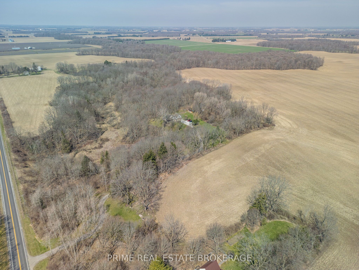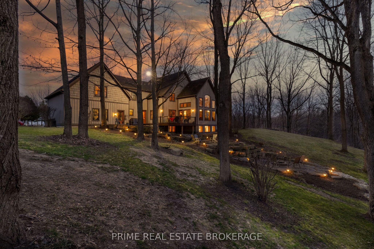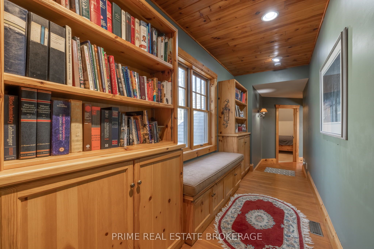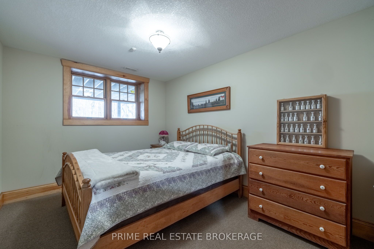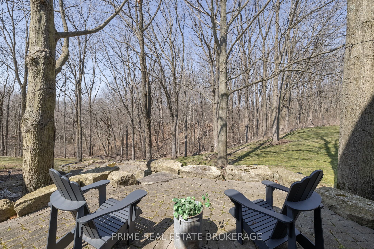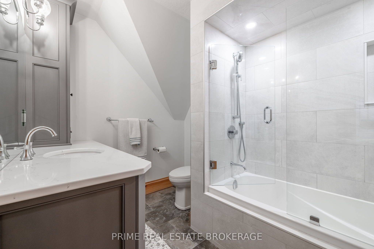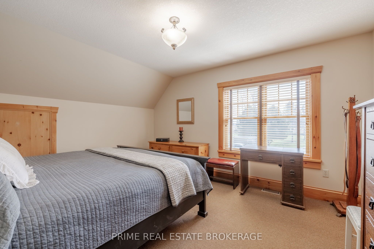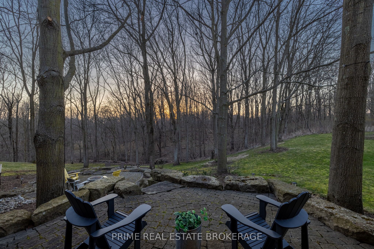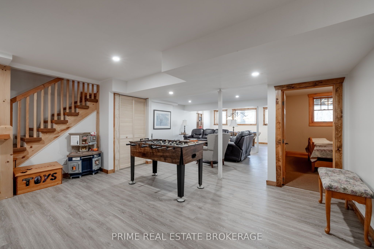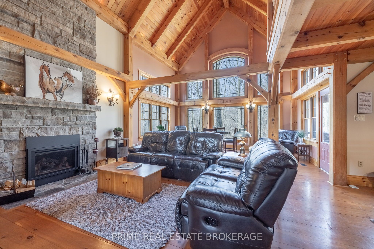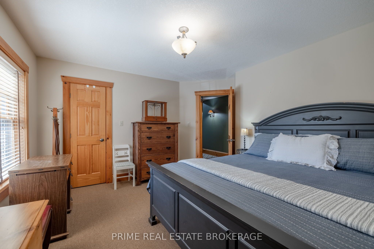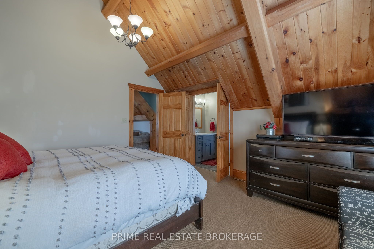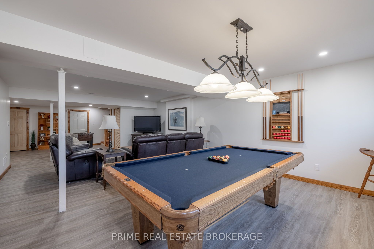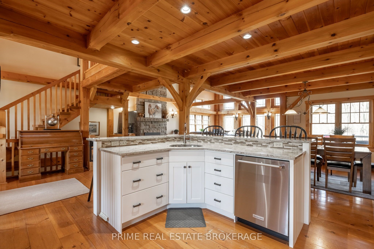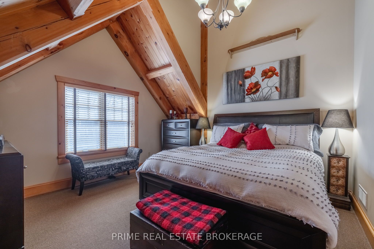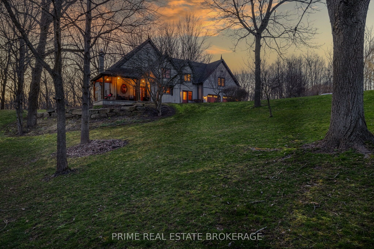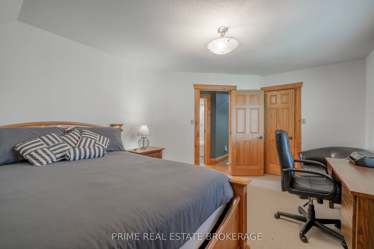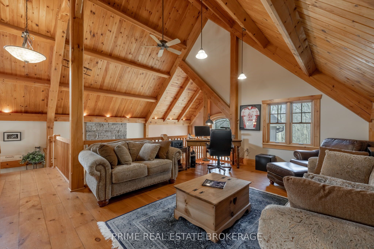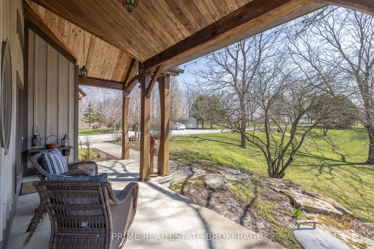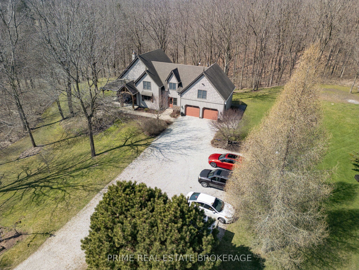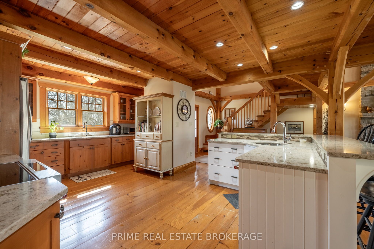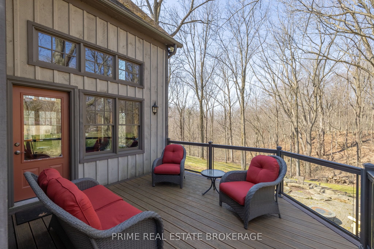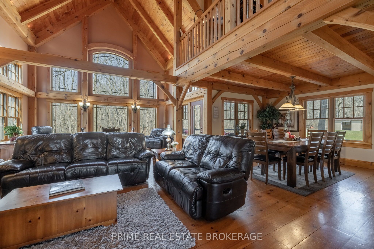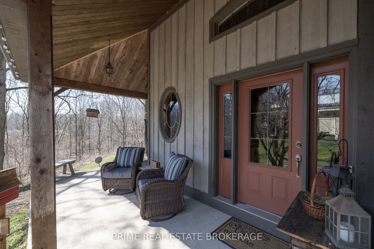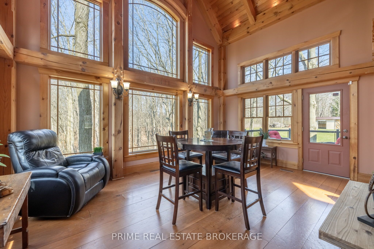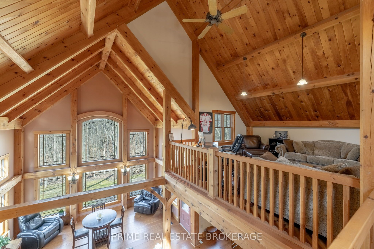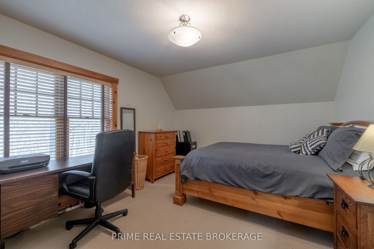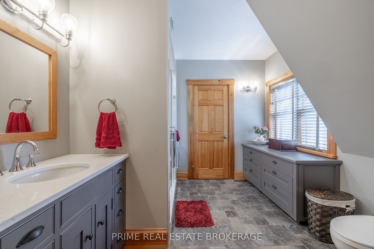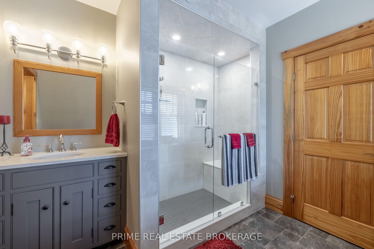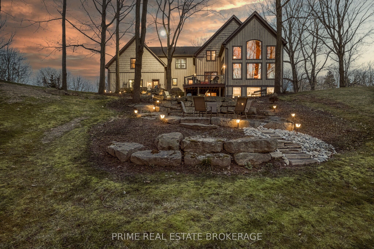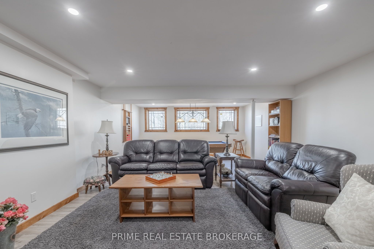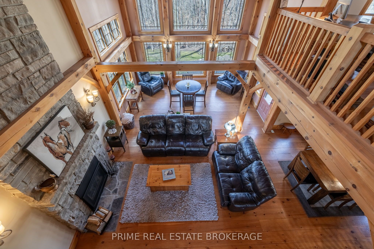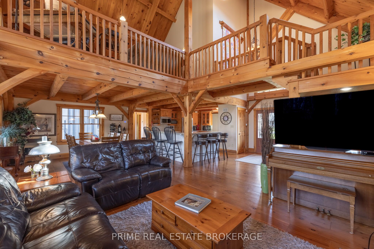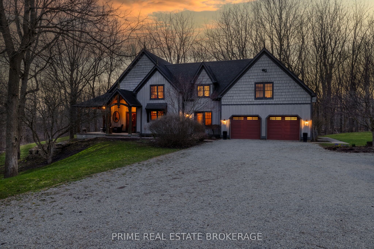
$1,949,000
Est. Payment
$7,444/mo*
*Based on 20% down, 4% interest, 30-year term
Listed by PRIME REAL ESTATE BROKERAGE
Detached•MLS #X12046296•New
Price comparison with similar homes in Southwold
Compared to 10 similar homes
56.8% Higher↑
Market Avg. of (10 similar homes)
$1,242,937
Note * Price comparison is based on the similar properties listed in the area and may not be accurate. Consult licences real estate agent for accurate comparison
Room Details
| Room | Features | Level |
|---|---|---|
Living Room 5.69 × 4.36 m | Main | |
Kitchen 4.51 × 5.61 m | Main | |
Primary Bedroom 4.37 × 4.2 m | Walk-In Closet(s) | Second |
Bedroom 2 5.02 × 3.66 m | Second | |
Bedroom 3 4.41 × 3.73 m | Second | |
Bedroom 4 2.97 × 3.71 m | Basement |
Client Remarks
Discover the ultimate rural escape at The Woodlands, a stunning 24-acre property teeming with native wildlife and nestled in the heart of Ontarios Carolinian Forest. This peaceful and private sanctuary offers a rare blend of natural beauty, modern comfort, and endless potential all just minutes from the renowned Blue Flag Beaches of Port Stanley. A picturesque winding laneway leads you to the show stopping Timber Frame home, where soaring 29-foot ceilings and expansive windows create a bright, airy space with breathtaking views from every room. Offering4 bedrooms and 4 bathrooms, this meticulously crafted residence also features energy-efficient geothermal heating and a fully finished lower level perfect for family living or entertaining. Step outside to a backyard oasis designed for relaxation and enjoyment. The composite deck with sleek glass railings overlooks a stunning 3-tiered, terraced patio complete with a built-in fire pit equally suited for quiet evenings surrounded by nature or lively gatherings with guests. Explore the network of scenic trails winding through the forest, ideal for hiking, birdwatching, or spotting local deer that frequent the property. The property's ravine and trout creek add to its serene charm, offering peaceful moments immersed in nature.The property also includes 7 acres of farmland, currently used for cash crop agriculture, providing supplementary rental income or future potential for a hobby farm, equestrian retreat, or even severance opportunities. Conveniently positioned just 15 minutes from St. Thomas and 30minutes from London, The Woodlands offers both seclusion and accessibility. Don't miss your chance to experience this extraordinary property!
About This Property
5504 Union Road, Southwold, N5L 1J2
Home Overview
Basic Information
Walk around the neighborhood
5504 Union Road, Southwold, N5L 1J2
Shally Shi
Sales Representative, Dolphin Realty Inc
English, Mandarin
Residential ResaleProperty ManagementPre Construction
Mortgage Information
Estimated Payment
$0 Principal and Interest
 Walk Score for 5504 Union Road
Walk Score for 5504 Union Road

Book a Showing
Tour this home with Shally
Frequently Asked Questions
Can't find what you're looking for? Contact our support team for more information.
See the Latest Listings by Cities
1500+ home for sale in Ontario

Looking for Your Perfect Home?
Let us help you find the perfect home that matches your lifestyle
