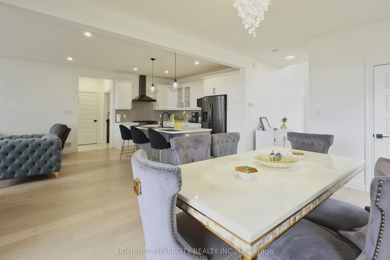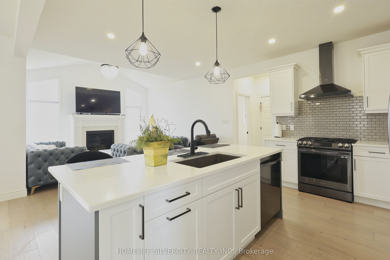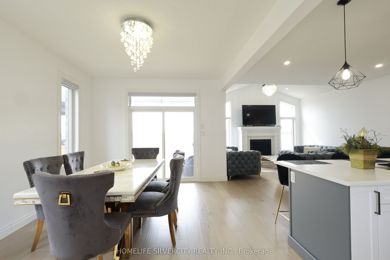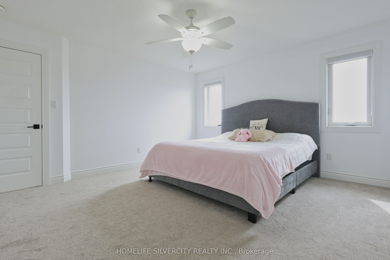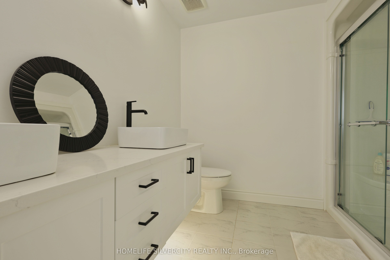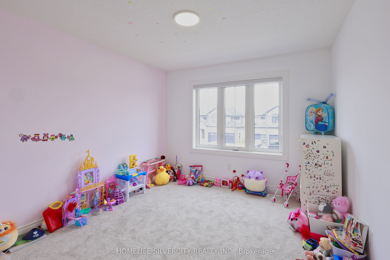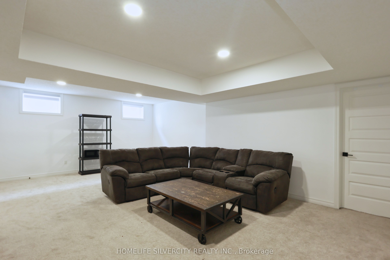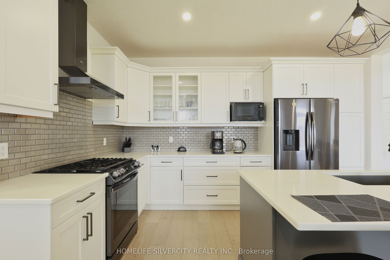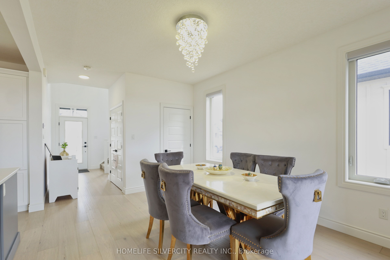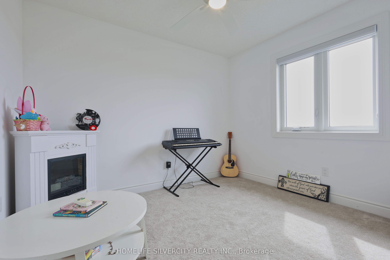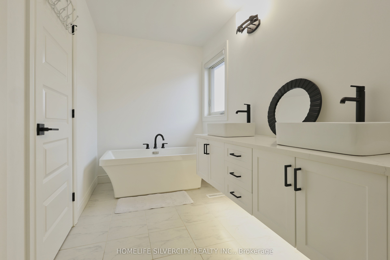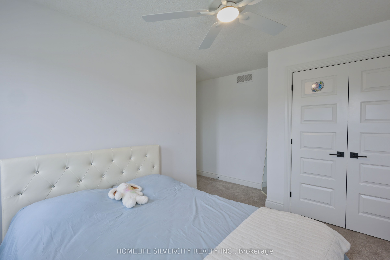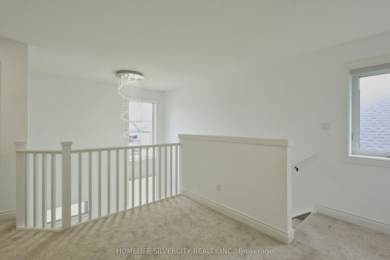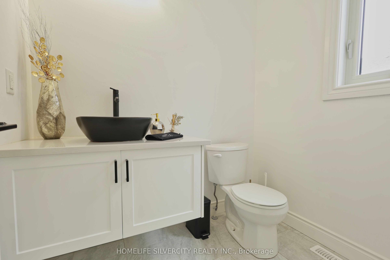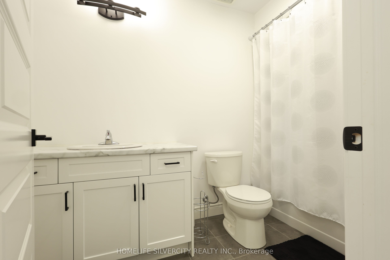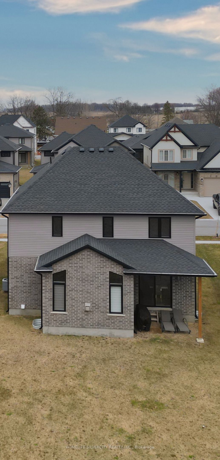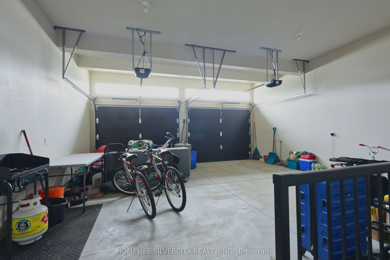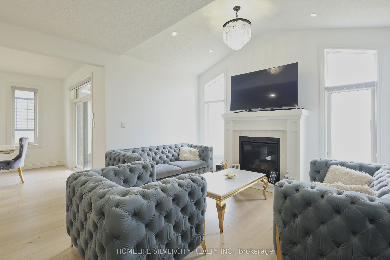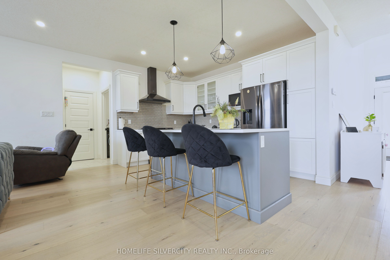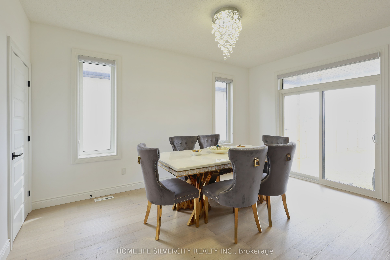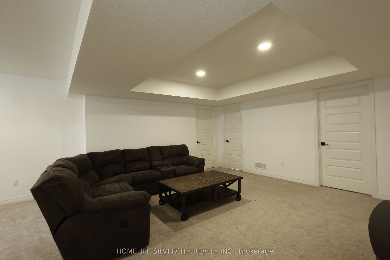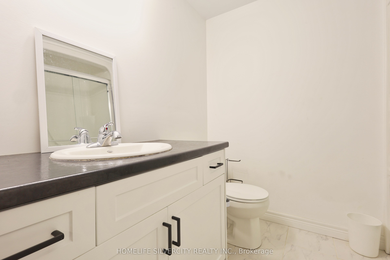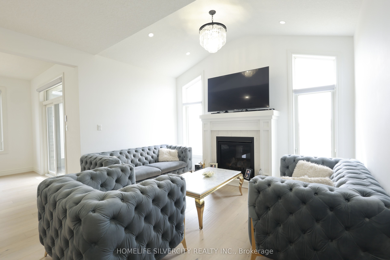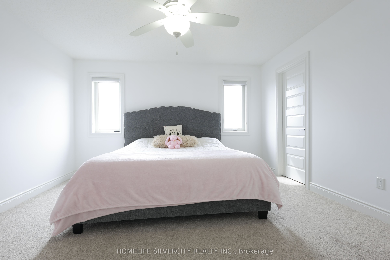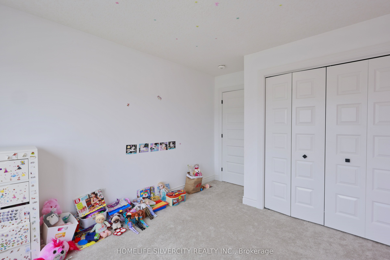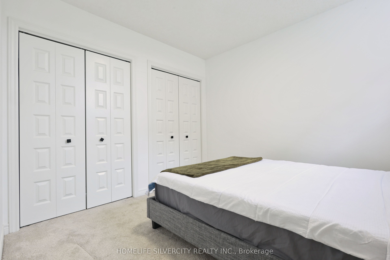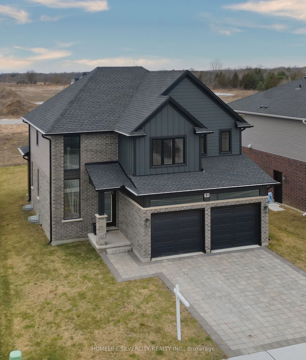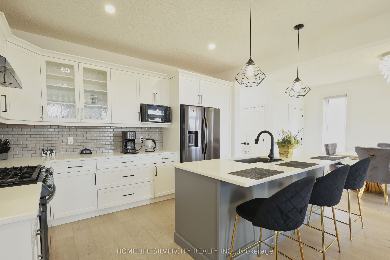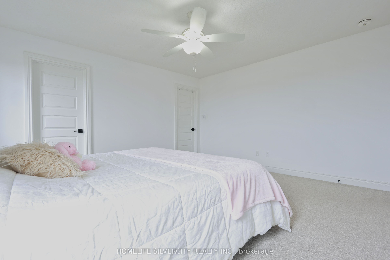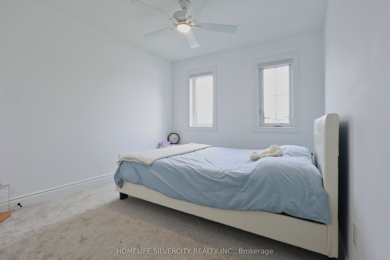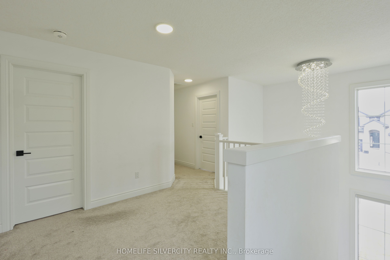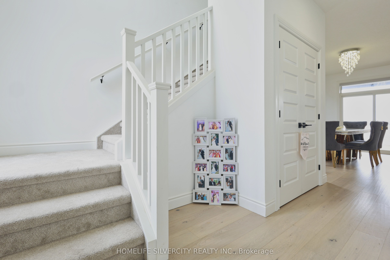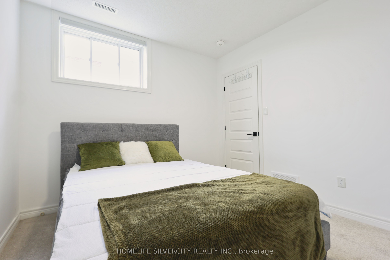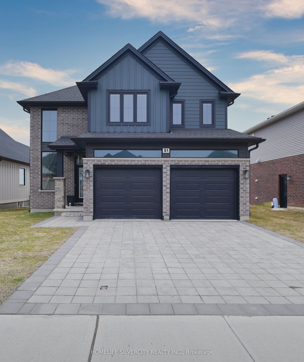
$939,000
Est. Payment
$3,586/mo*
*Based on 20% down, 4% interest, 30-year term
Listed by HOMELIFE SILVERCITY REALTY INC.
Detached•MLS #X12047916•New
Price comparison with similar homes in Southwold
Compared to 3 similar homes
-6.7% Lower↓
Market Avg. of (3 similar homes)
$1,006,300
Note * Price comparison is based on the similar properties listed in the area and may not be accurate. Consult licences real estate agent for accurate comparison
Room Details
| Room | Features | Level |
|---|---|---|
Dining Room 4.7 × 3.4 m | WindowWalk-OutHardwood Floor | Main |
Kitchen 2.6 × 4.1 m | Open ConceptCustom Counter | Main |
Primary Bedroom 3.8 × 4.5 m | 5 Pc EnsuiteWalk-In Closet(s)Ceiling Fan(s) | Second |
Bedroom 2 3.6 × 3.3 m | B/I ClosetCeiling Fan(s) | Second |
Bedroom 3 3.4 × 2.8 m | B/I ClosetCeiling Fan(s) | Second |
Bedroom 4 3.5 × 3.2 m | B/I ClosetCeiling Fan(s) | Second |
Client Remarks
This beautiful custom home, built in 2022, offers 2013 sq. ft. of luxurious living space, featuring 4 bedrooms and 2.5 bathrooms. The extra 766 sq.ft finished basement adds even more value, with a 5th bedroom, a recreational room, and a full 4th bathroom, all accessible through a separate side entrance - a unique feature by the builder. The open-concept main floor seamlessly connects a spacious great room, dining area, and modern kitchen, complete with a large kitchen island that creates a perfect gathering space for family and friends. . This home is packed with upgrades, built in Gas BBQ line by the builder , 200 Amp electrical panel, extended garage , including 9-foot ceilings on the main floor and smooth ceilings throughout the finished areas. The contemporary kitchen boasts soft-touch mechanisms in all cabinets and drawers for added convenience. The garage is fully finished with concrete and comes with garage door openers for your ease. A paved stone driveway, also completed by the builder, enhances the home's curb appeal. For your peace of mind, this home comes with a Tarion Warranty, ensuring quality and protection for years to come.
About This Property
51 Wayside Lane, Southwold, N5P 0G5
Home Overview
Basic Information
Walk around the neighborhood
51 Wayside Lane, Southwold, N5P 0G5
Shally Shi
Sales Representative, Dolphin Realty Inc
English, Mandarin
Residential ResaleProperty ManagementPre Construction
Mortgage Information
Estimated Payment
$0 Principal and Interest
 Walk Score for 51 Wayside Lane
Walk Score for 51 Wayside Lane

Book a Showing
Tour this home with Shally
Frequently Asked Questions
Can't find what you're looking for? Contact our support team for more information.
See the Latest Listings by Cities
1500+ home for sale in Ontario

Looking for Your Perfect Home?
Let us help you find the perfect home that matches your lifestyle
