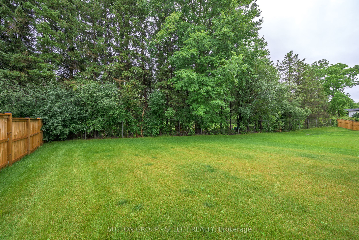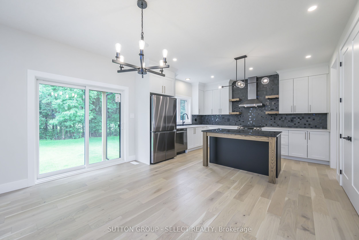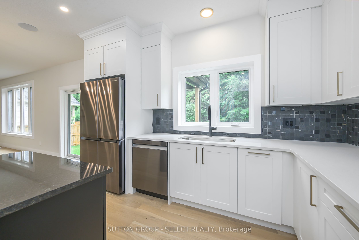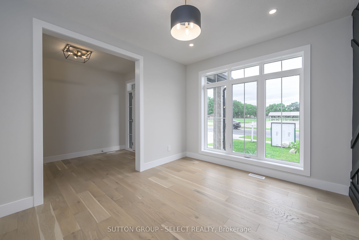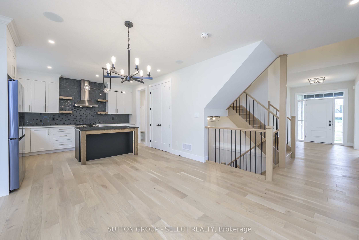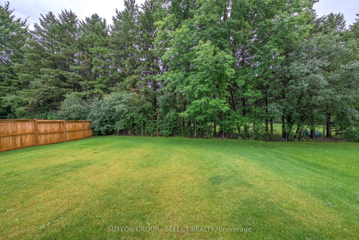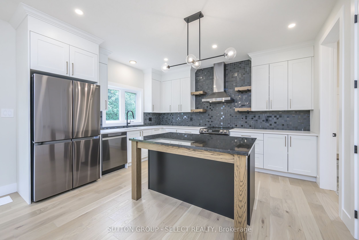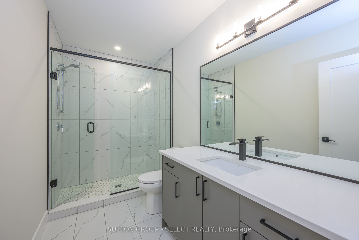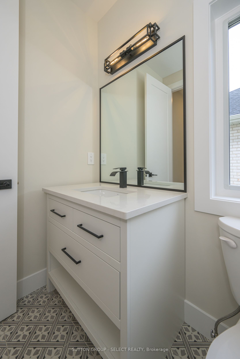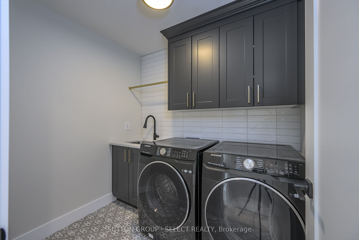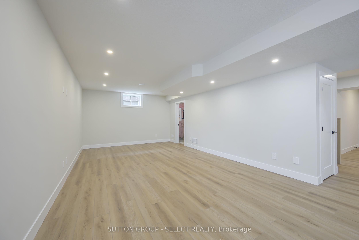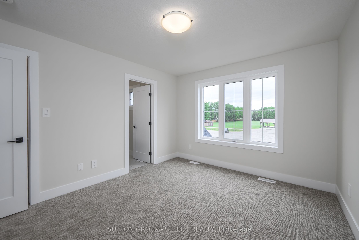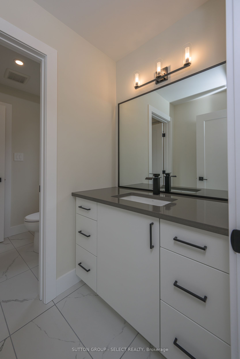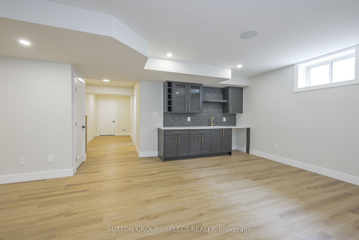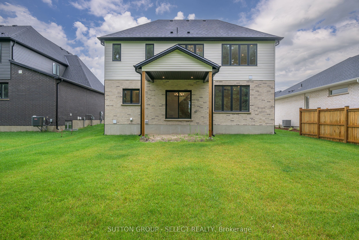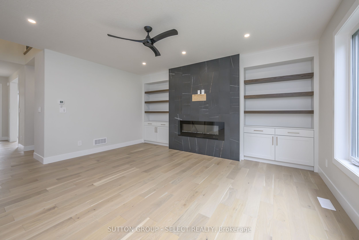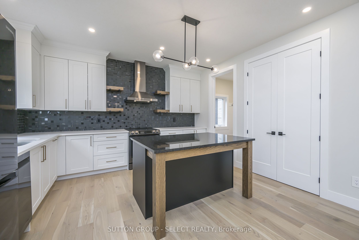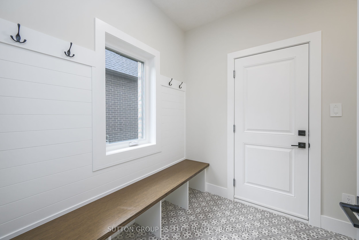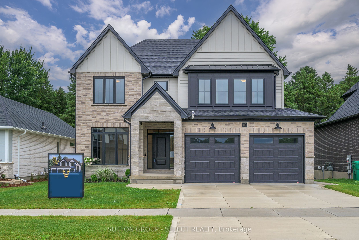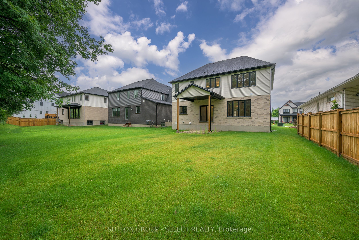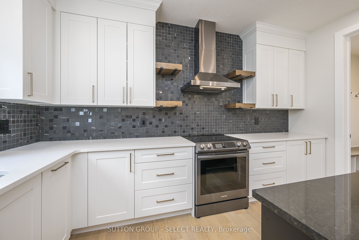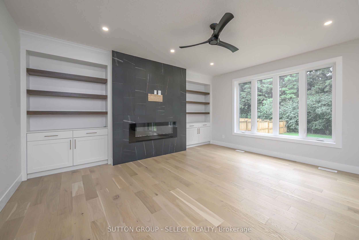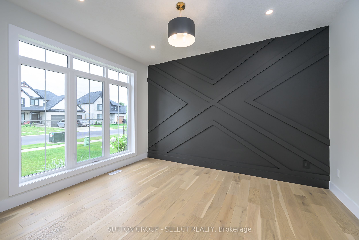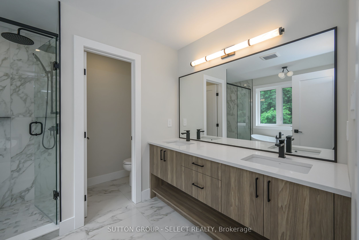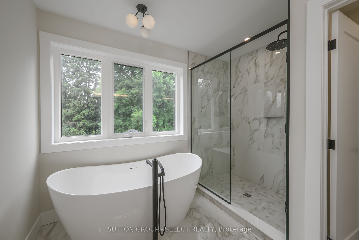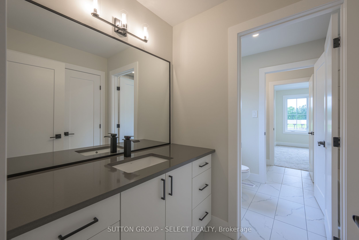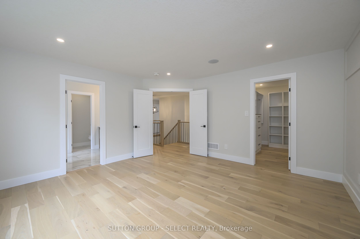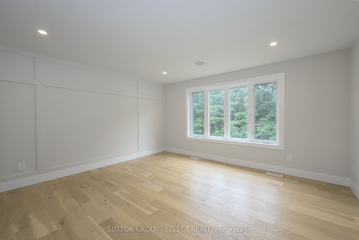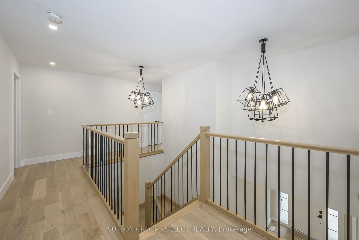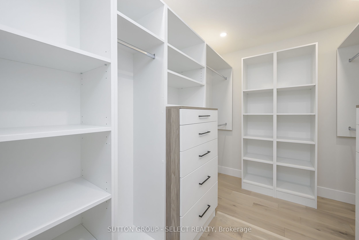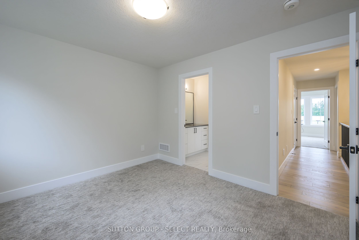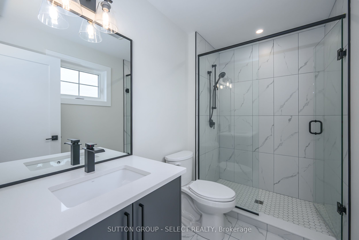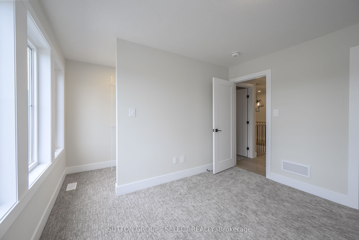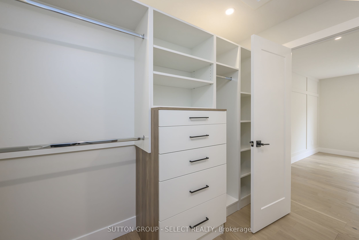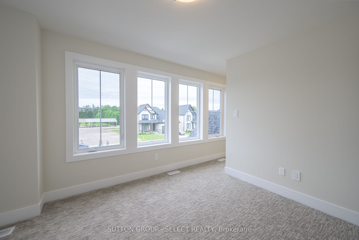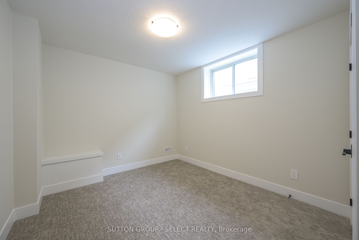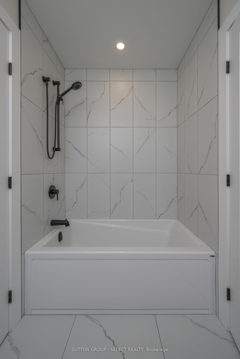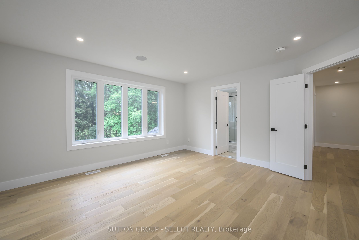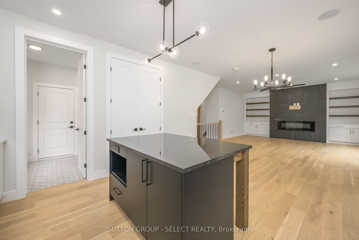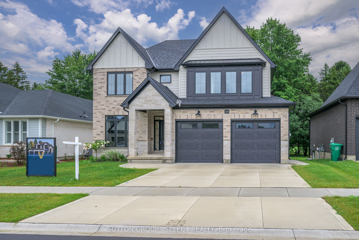
$1,199,000
Est. Payment
$4,579/mo*
*Based on 20% down, 4% interest, 30-year term
Listed by SUTTON GROUP - SELECT REALTY
Detached•MLS #X12040300•New
Room Details
| Room | Features | Level |
|---|---|---|
Living Room 5.49 × 4.93 m | B/I ShelvesBuilt-in SpeakersFireplace | Main |
Dining Room 4.32 × 2.72 m | Open ConceptWalk-Out | Main |
Kitchen 4.24 × 3.58 m | B/I ShelvesCustom BacksplashOpen Concept | Main |
Primary Bedroom 5.38 × 4.44 m | Walk-In Closet(s)5 Pc EnsuiteB/I Closet | Main |
Bedroom 3.99 × 3.33 m | 3 Pc EnsuiteWalk-In Closet(s) | Main |
Bedroom 3.71 × 3.4 m | Semi EnsuiteWalk-In Closet(s) | Main |
Client Remarks
Discover the epitome of modern luxury with this stunning new build at 119 Optimist Dr in Talbotville. This 4+1 bedroom home offers 3,844 SF of living space including the basement, a primary bedroom featuring a lavish ensuite bathroom and a thoughtfully crafted walk-in closet ensuring ample space with a timeless design as well as open-concept living throughout each level. Each of the generously sized bedrooms has ample space and comfort for the whole family, while the top-floor laundry room adds convenience to everyday living. The open-concept main level features a large island with abundant counter space and numerous cabinets, making it ideal for both cooking and entertaining. Adjacent to the garage, a convenient mudroom and a stylish powder room enhance the functionality of the space, while beautiful hardwood floors add a touch of elegance. The living room boasts a unique tile-surrounded built-in fireplace, and the dining area offers a seamless transition to the backyard through a walk-out door. The finished basement is an entertainer's paradise, featuring a wet bar and built-in speaker system, along with guest accommodations to host family and friends comfortably. Outside, the backyard is a serene and private retreat, backing onto trees for ultimate tranquility. This Vara Homes masterpiece seamlessly blends luxury, functionality, and natural beauty, creating an ideal home for modern living in the picturesque setting of Talbotville.
About This Property
119 OPTIMIST Drive, Southwold, N5P 3T2
Home Overview
Basic Information
Walk around the neighborhood
119 OPTIMIST Drive, Southwold, N5P 3T2
Shally Shi
Sales Representative, Dolphin Realty Inc
English, Mandarin
Residential ResaleProperty ManagementPre Construction
Mortgage Information
Estimated Payment
$0 Principal and Interest
 Walk Score for 119 OPTIMIST Drive
Walk Score for 119 OPTIMIST Drive

Book a Showing
Tour this home with Shally
Frequently Asked Questions
Can't find what you're looking for? Contact our support team for more information.
See the Latest Listings by Cities
1500+ home for sale in Ontario

Looking for Your Perfect Home?
Let us help you find the perfect home that matches your lifestyle
