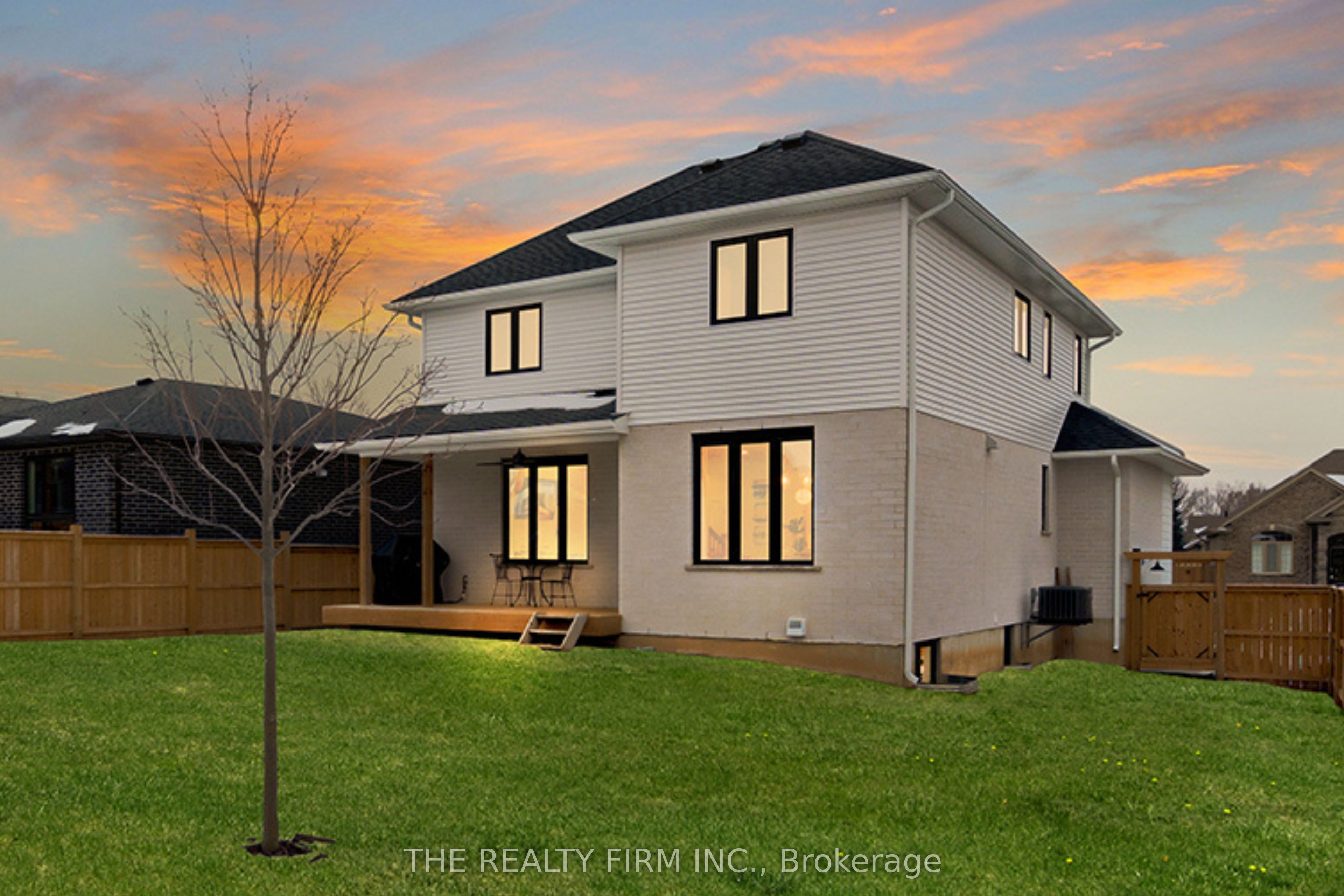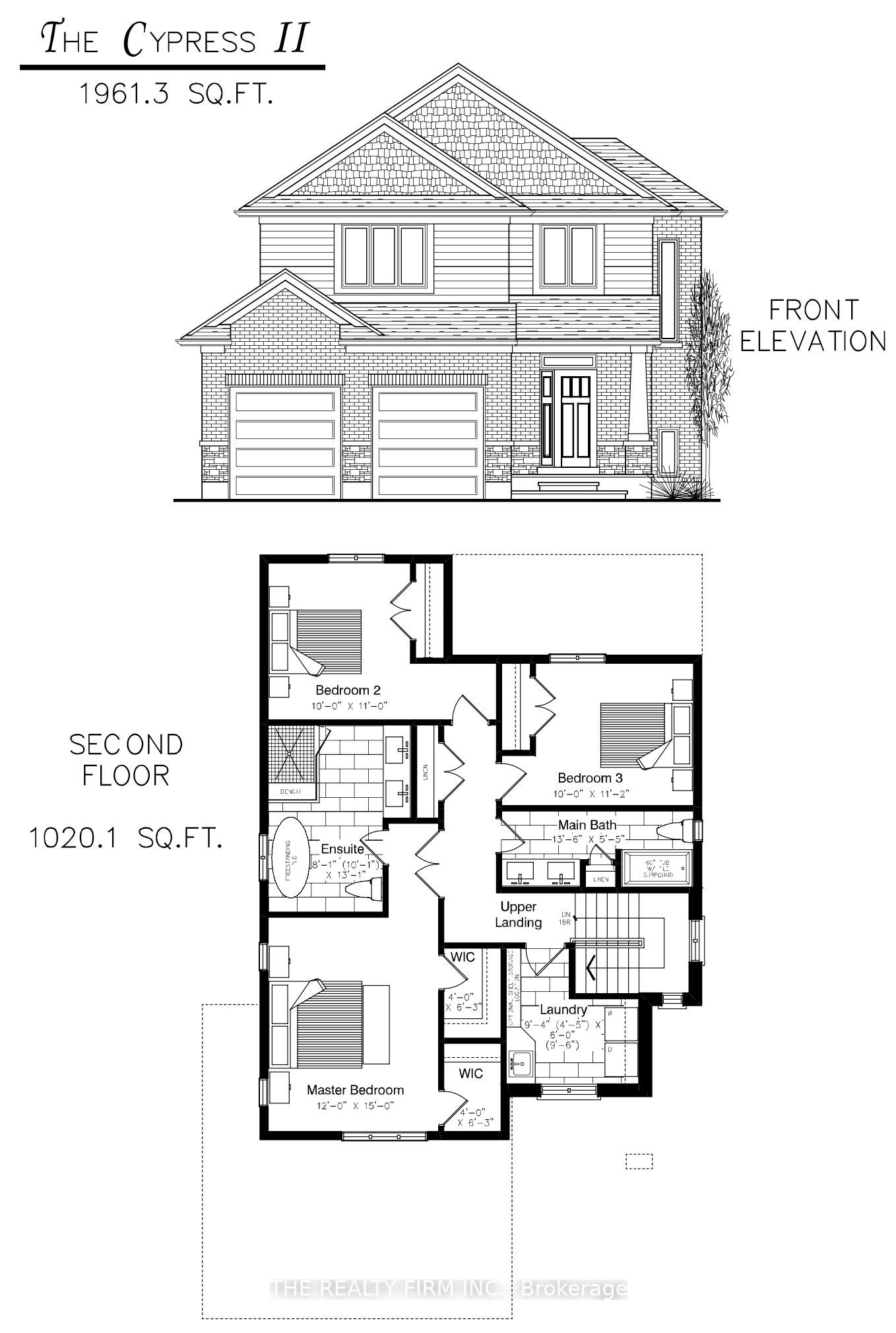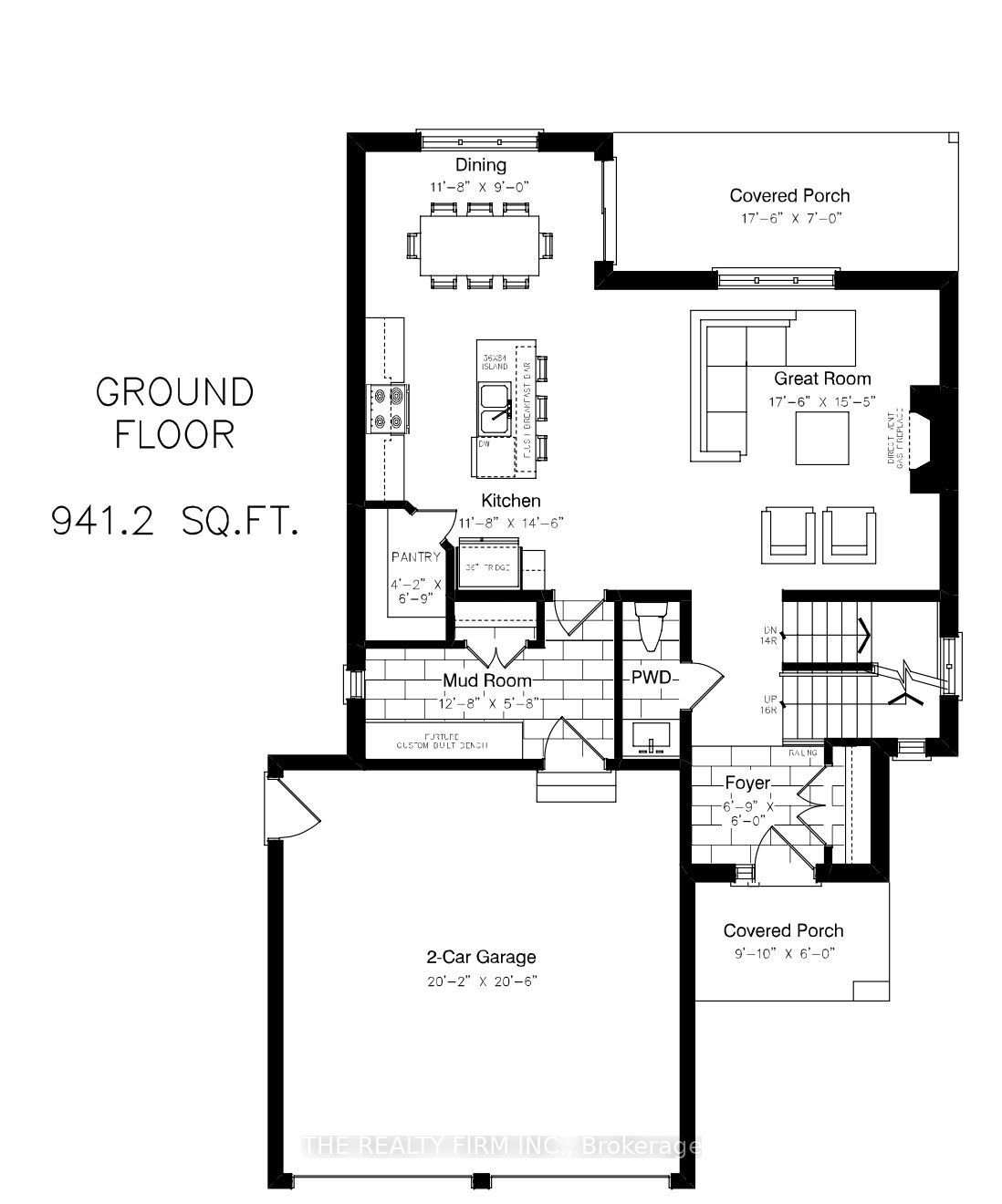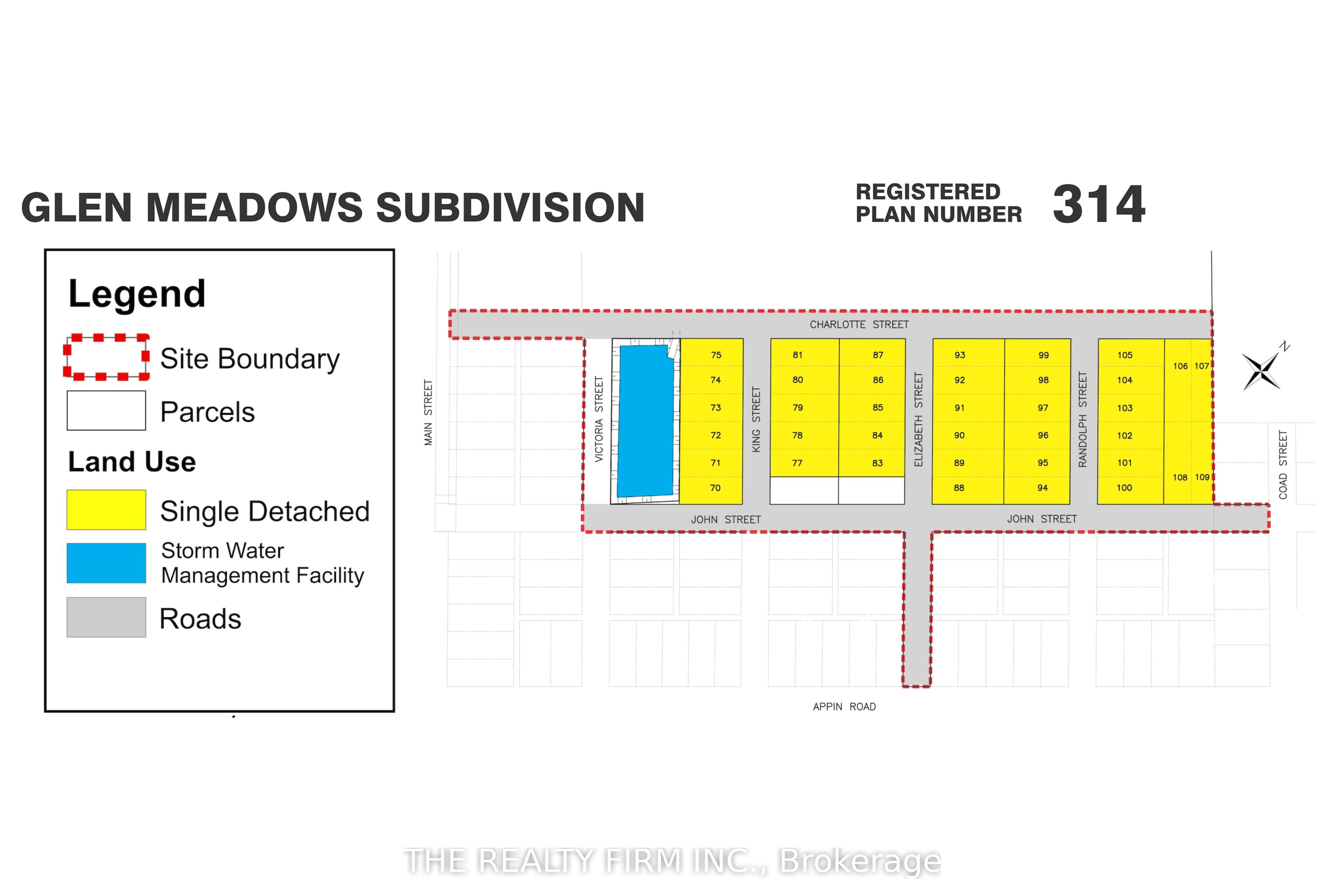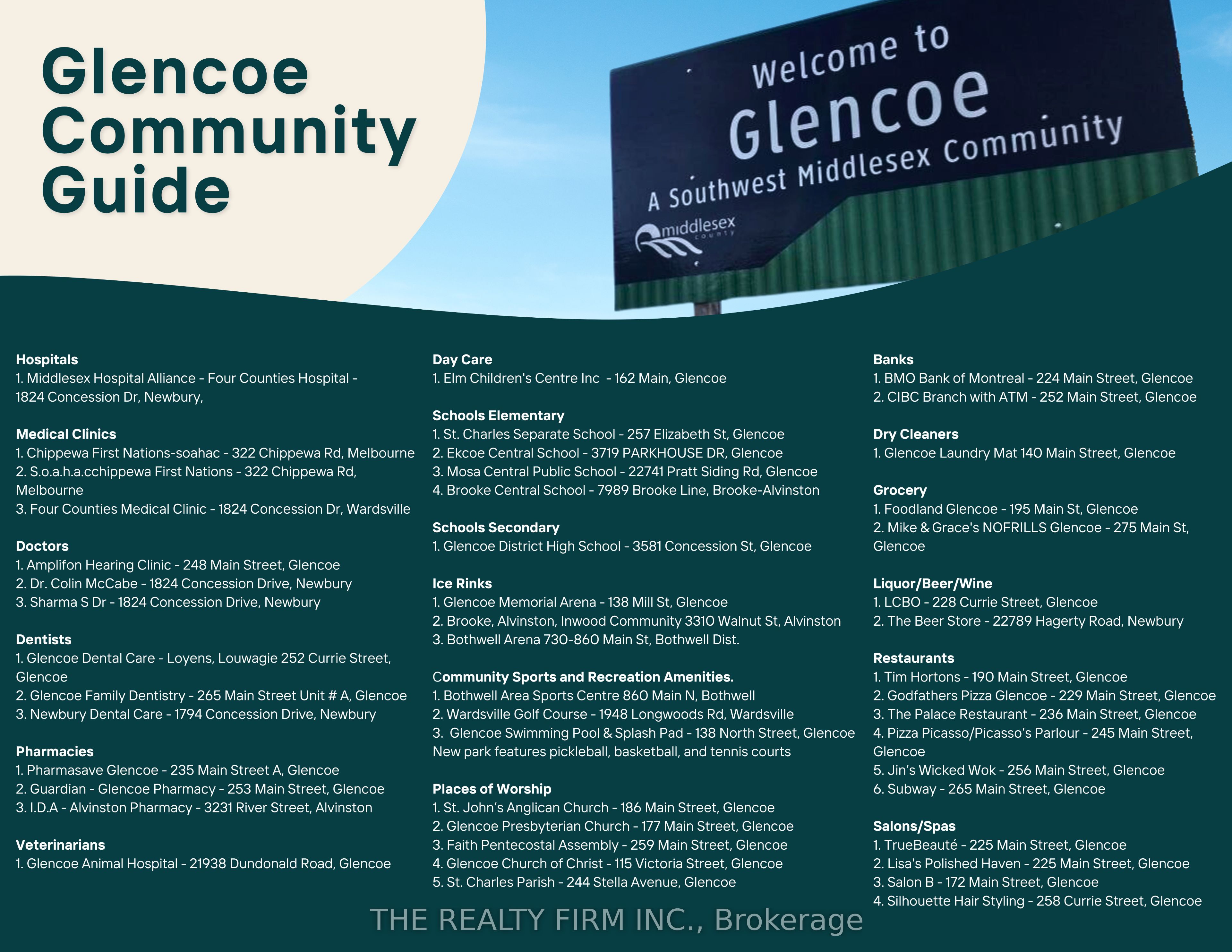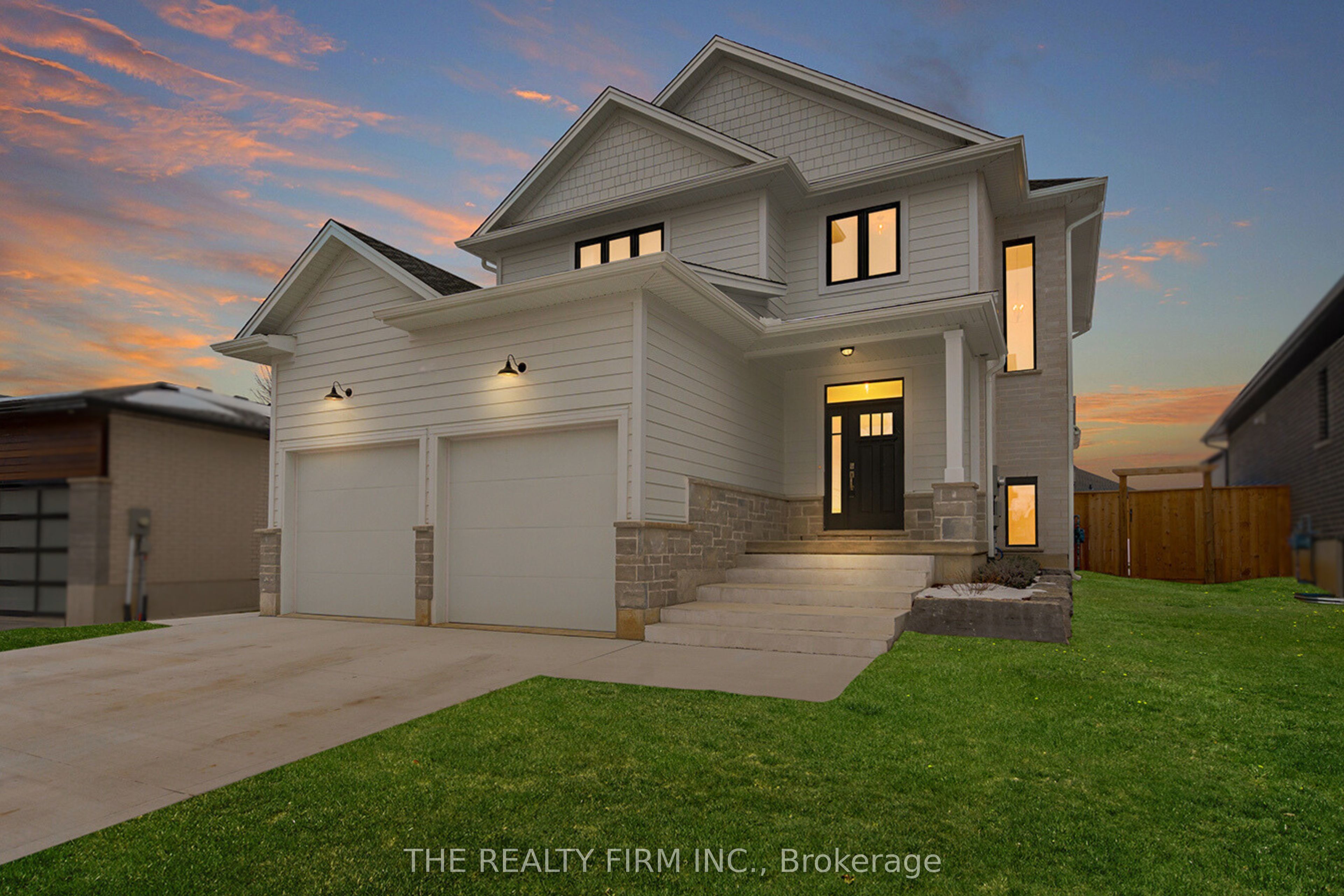
$729,900
Est. Payment
$2,788/mo*
*Based on 20% down, 4% interest, 30-year term
Listed by THE REALTY FIRM INC.
Detached•MLS #X11918355•New
Price comparison with similar homes in Southwest Middlesex
Compared to 4 similar homes
40.7% Higher↑
Market Avg. of (4 similar homes)
$518,650
Note * Price comparison is based on the similar properties listed in the area and may not be accurate. Consult licences real estate agent for accurate comparison
Room Details
| Room | Features | Level |
|---|---|---|
Kitchen 3.5 × 4.4 m | Main | |
Primary Bedroom 3.6 × 4.5 m | Second | |
Bedroom 3.8 × 3.3 m | Second | |
Bedroom 3 × 3.4 m | Second |
Client Remarks
Welcome to Glen Meadows Estates! Nestled in the heart of Glencoe, a growing, family-friendly community just 20 minutes from Strathroy and 40 minutes from London. Developed by Turner Homes, a reputable and seasoned builder with a legacy dating back to 1973, we proudly present 38 distinctive lots, each offering an opportunity to craft your ideal living space. The Cypress II, is a perfect family home! This beautiful 2-storey residence offers 1,961 sq. ft. of thoughtfully designed living space, featuring 3 spacious bedrooms, 2.5 bathrooms, and a convenient double-car garage. The main floor is built for family life, with 9' ceilings and a seamless open-concept layout. The chef's kitchen features stone countertops,a large island with a breakfast bar, and walk-in pantry for all your storage needs. It flows effortlessly into a cozy living room, complete with a gas fireplace, and dining area that opens onto a covered back porch perfect for family gatherings or weekend BBQs. Plus, a handy mudroom off the garage helps keep things tidy. Upstairs, the whole family will enjoy the spacious layout. The primary suite includes dual walk-in closets and a luxurious 5-piece ensuite your own private retreat. Two additional generously sized bedrooms share a well-appointed 5-piece main bath, and the upstairs laundry room adds extra convenience to your daily routine. The unfinished lower level offers endless potential, ready for your personal touch with the option to finish at an affordable cost. Act now to ensure you don't miss the chance to transform your dreams into reality.
About This Property
286 King Street, Southwest Middlesex, N0L 1M0
Home Overview
Basic Information
Walk around the neighborhood
286 King Street, Southwest Middlesex, N0L 1M0
Shally Shi
Sales Representative, Dolphin Realty Inc
English, Mandarin
Residential ResaleProperty ManagementPre Construction
Mortgage Information
Estimated Payment
$0 Principal and Interest
 Walk Score for 286 King Street
Walk Score for 286 King Street

Book a Showing
Tour this home with Shally
Frequently Asked Questions
Can't find what you're looking for? Contact our support team for more information.
See the Latest Listings by Cities
1500+ home for sale in Ontario

Looking for Your Perfect Home?
Let us help you find the perfect home that matches your lifestyle
