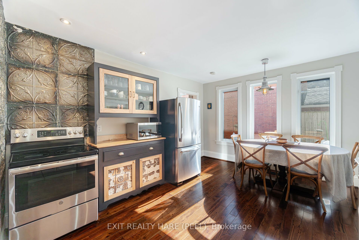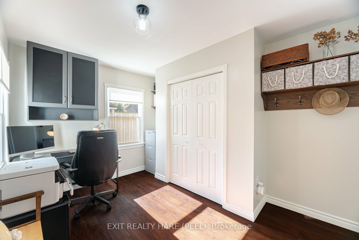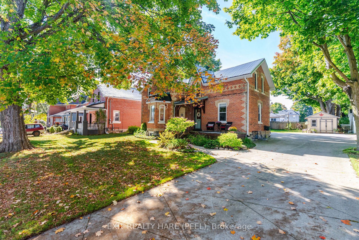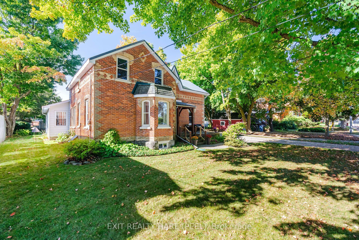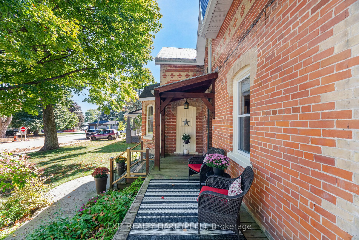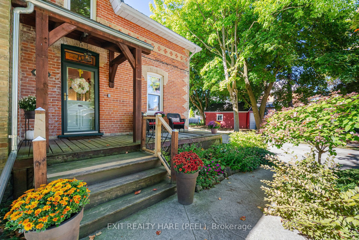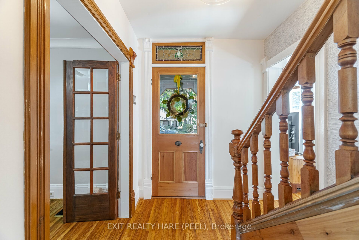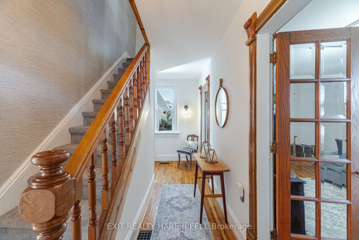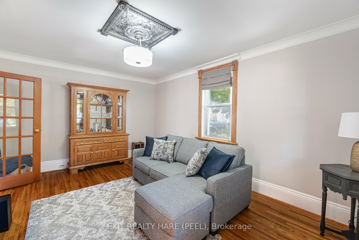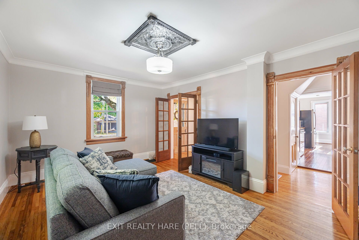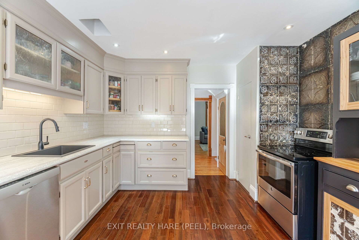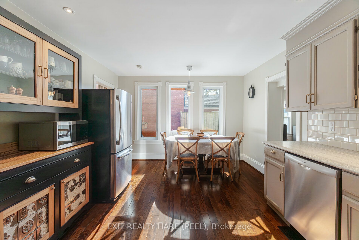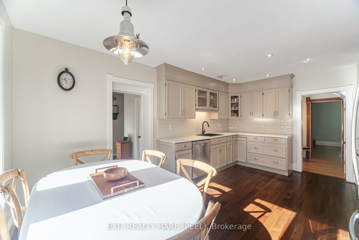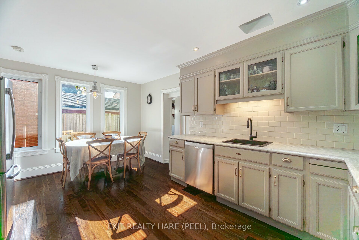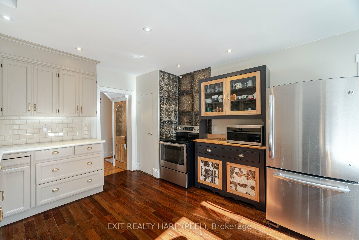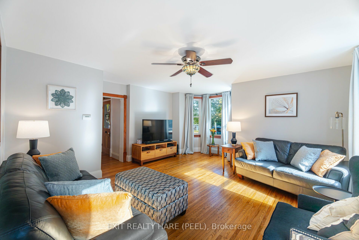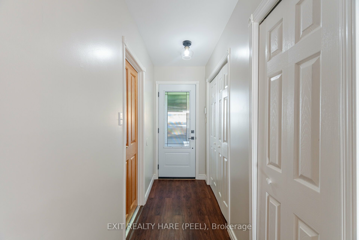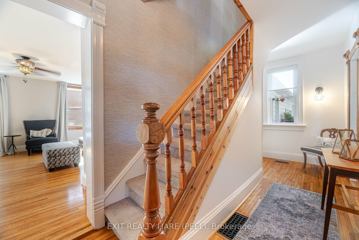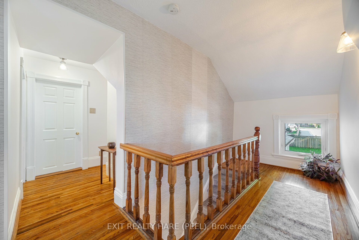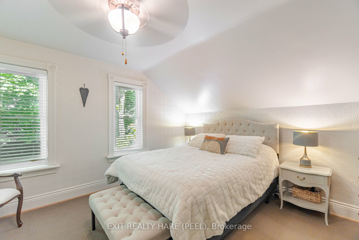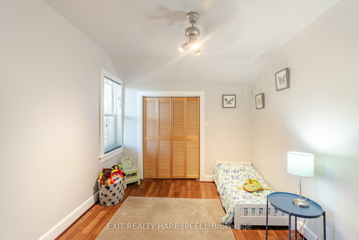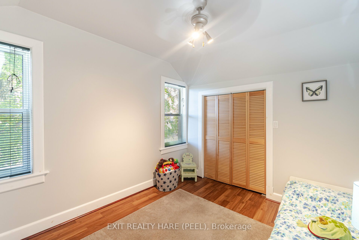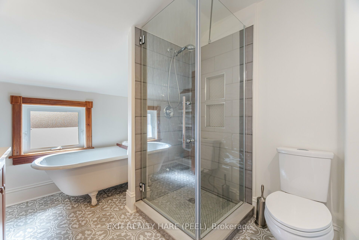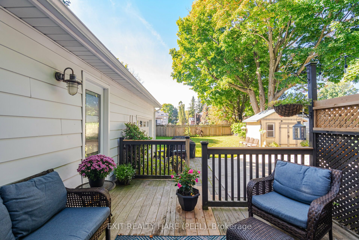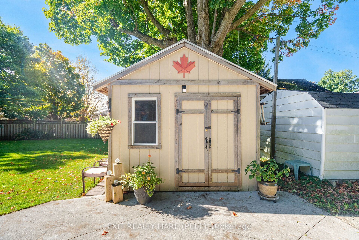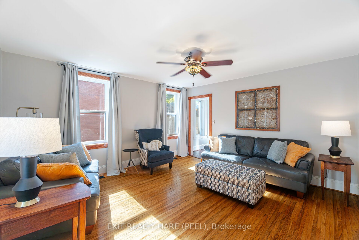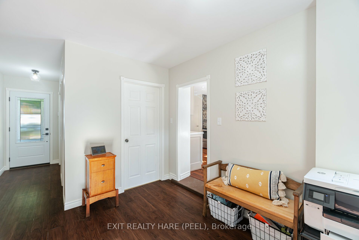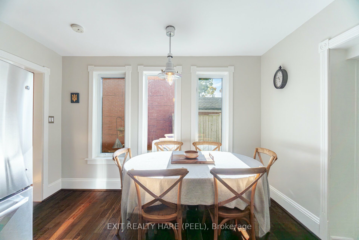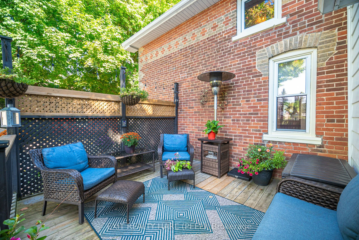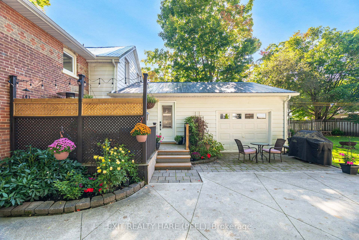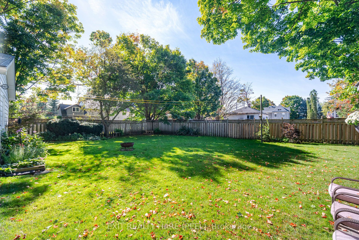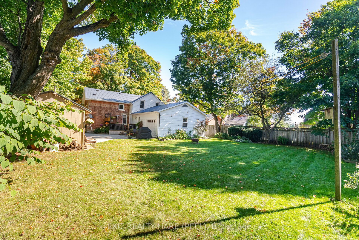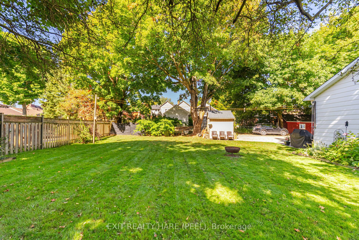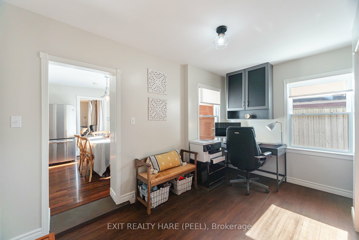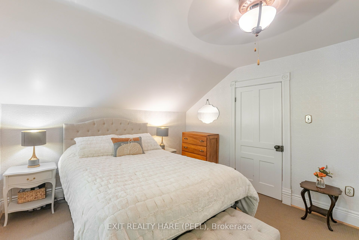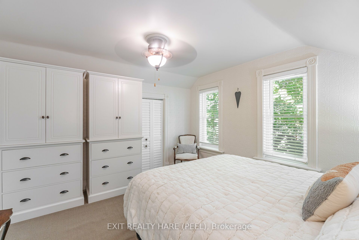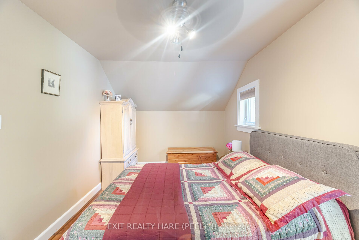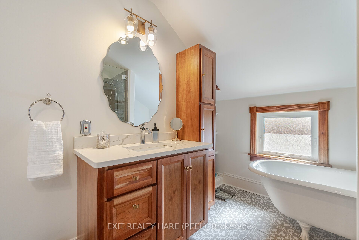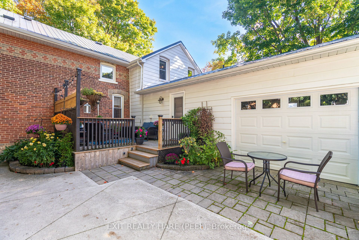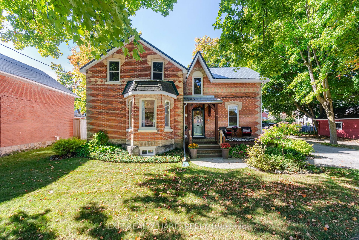
$749,800
Est. Payment
$2,864/mo*
*Based on 20% down, 4% interest, 30-year term
Listed by EXIT REALTY HARE (PEEL)
Detached•MLS #X11942758•New
Price comparison with similar homes in Southgate
Compared to 9 similar homes
-8.5% Lower↓
Market Avg. of (9 similar homes)
$819,290
Note * Price comparison is based on the similar properties listed in the area and may not be accurate. Consult licences real estate agent for accurate comparison
Room Details
| Room | Features | Level |
|---|---|---|
Living Room 5.41 × 5.41 m | Combined w/DiningHardwood FloorBay Window | Main |
Dining Room 5.41 × 5.41 m | Combined w/LivingHardwood Floor | Main |
Kitchen 3.65 × 3.88 m | Hardwood FloorPot LightsB/I Dishwasher | Main |
Primary Bedroom 3.93 × 3.58 m | BroadloomWalk-In Closet(s) | Second |
Bedroom 2 2.69 × 4.21 m | LaminateWalk-In Closet(s) | Second |
Bedroom 3 2.87 × 5.41 m | LaminateCloset | Second |
Client Remarks
"Welcome to a stunning century home offering over 2,000 sq ft (MPAC) of beautifully updated living space perfect for young families seeking a blend of historic charm and modern comfort. The spacious main floor features large, sun-filled rooms including a cozy family room, inviting living and dining areas and a family-sized kitchen complete with a breakfast nook, s/s appliances, pot drawers, lazy Susan, and built-in dishwasher. A convenient main floor laundry room, powder room, and bright mudroom with interior garage access make this home as functional as it is charming. Work from home in your main-floor office! Hardwood floors and a classic staircase lead you upstairs to generously sized bedrooms with large closets. The updated bathroom features a claw-foot tub and separate glass shower, combining vintage appeal with modern convenience. Outside, enjoy the peaceful country lifestyle with perennial gardens, a large deck ideal for gatherings, an oversized garage and ample parking for 5-6 cars. Major upgrades include a durable metal roof, cement driveway, furnace, garage door, back door, eaves and soffits and most windows replaced. A perfect blend of character and convenience awaits your family in this exceptional country home on a 72 x 137.50 ft lot, WOW!"
About This Property
51 Osprey Street, Southgate, N0C 1B0
Home Overview
Basic Information
Walk around the neighborhood
51 Osprey Street, Southgate, N0C 1B0
Shally Shi
Sales Representative, Dolphin Realty Inc
English, Mandarin
Residential ResaleProperty ManagementPre Construction
Mortgage Information
Estimated Payment
$0 Principal and Interest
 Walk Score for 51 Osprey Street
Walk Score for 51 Osprey Street

Book a Showing
Tour this home with Shally
Frequently Asked Questions
Can't find what you're looking for? Contact our support team for more information.
See the Latest Listings by Cities
1500+ home for sale in Ontario

Looking for Your Perfect Home?
Let us help you find the perfect home that matches your lifestyle
