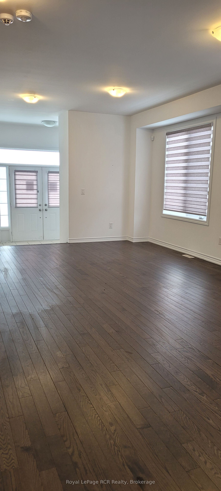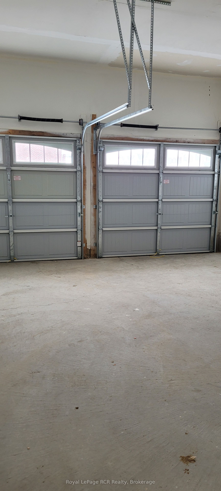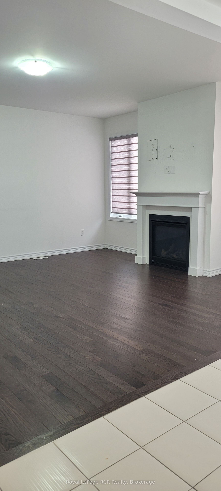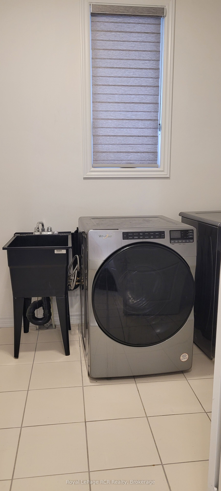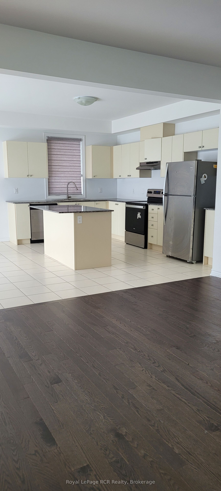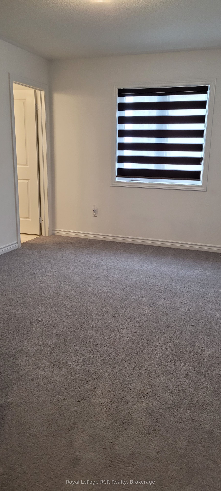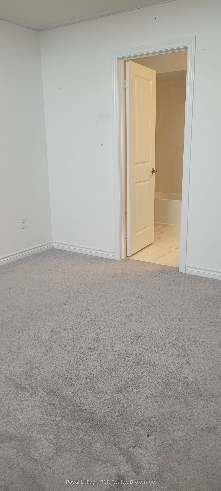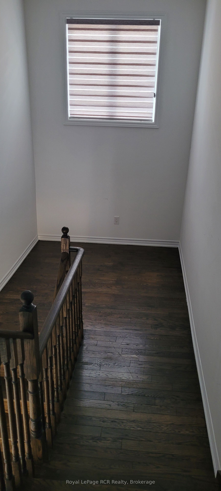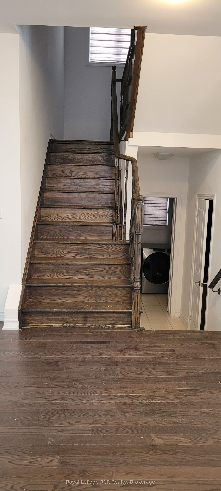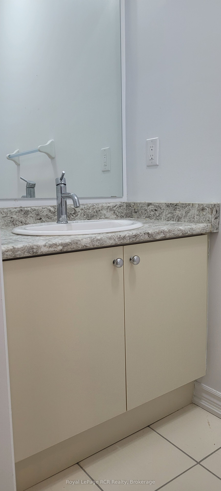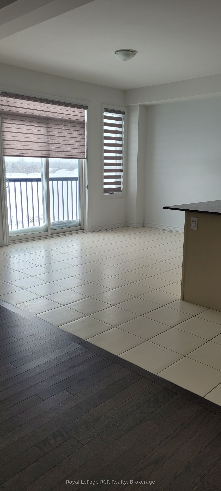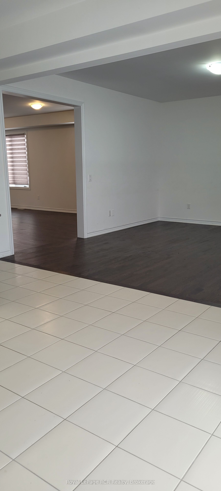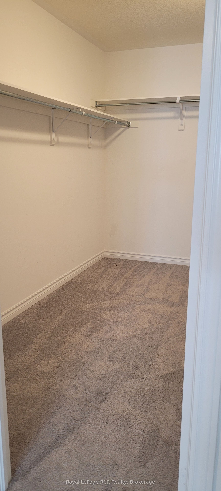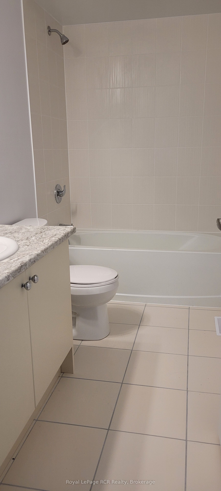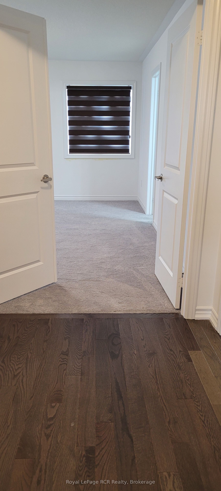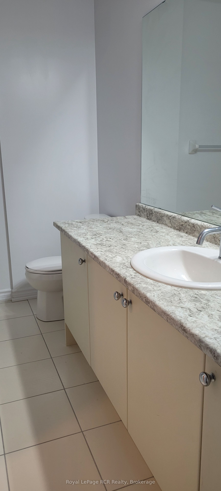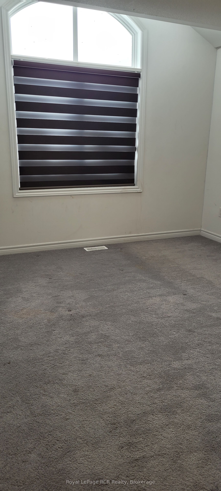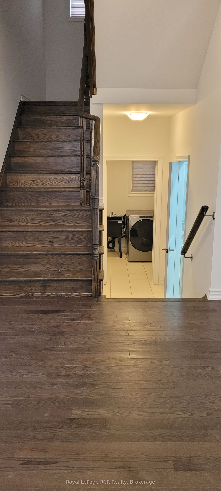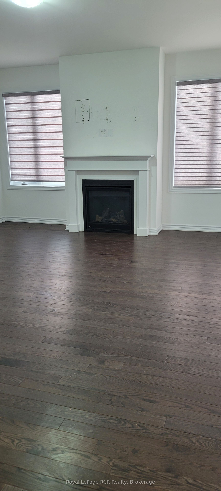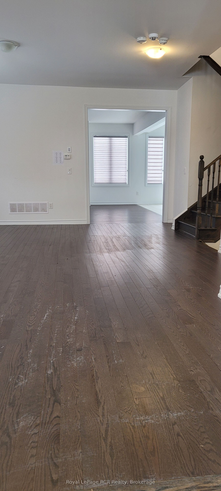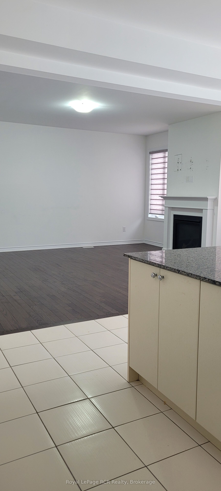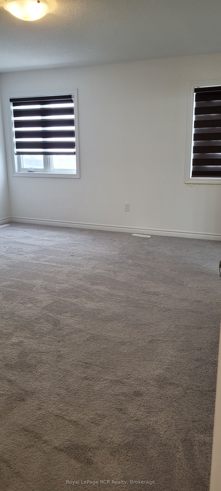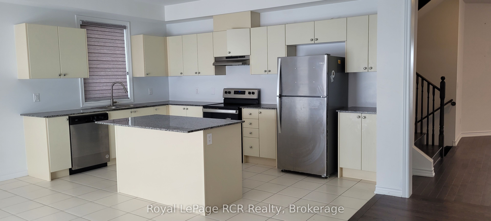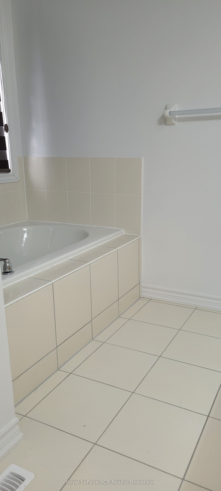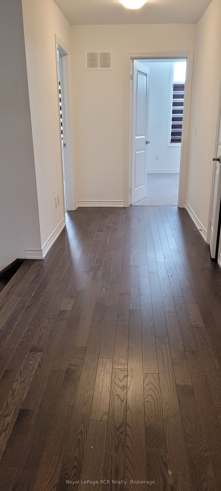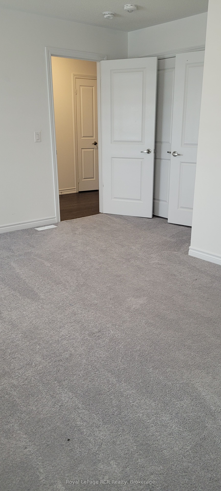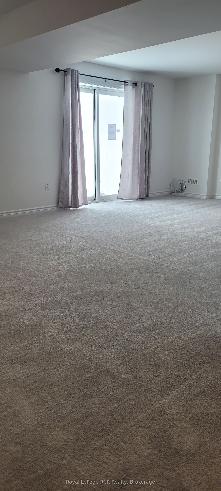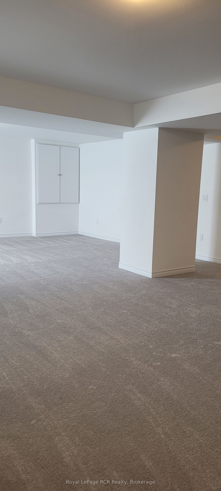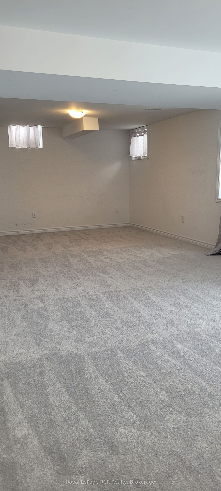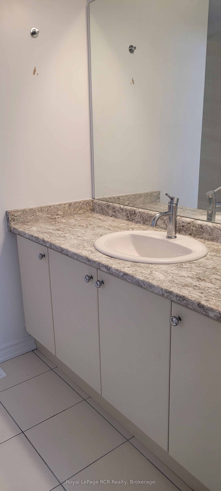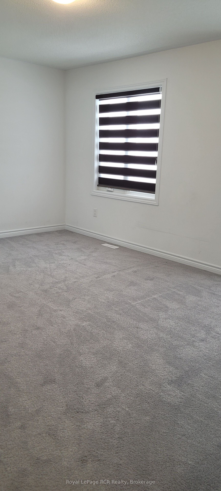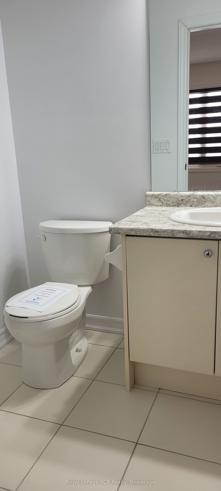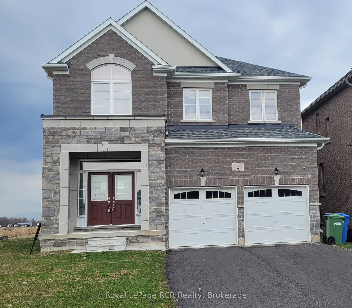
$782,000
Est. Payment
$2,987/mo*
*Based on 20% down, 4% interest, 30-year term
Listed by Royal LePage RCR Realty
Detached•MLS #X11965946•Price Change
Room Details
| Room | Features | Level |
|---|---|---|
Living Room 4.39 × 6.91 m | Main | |
Kitchen 2.84 × 4.52 m | Main | |
Dining Room 3.17 × 4.52 m | Main | |
Bedroom 4.57 × 4.8 m | 4 Pc Ensuite | Second |
Bedroom 2 3.63 × 3.88 m | 4 Pc Ensuite | Second |
Bedroom 3 4.67 × 4.9 m | 3 Pc Ensuite | Second |
Client Remarks
Welcome to 2 Mackenzie Street in the village of Dundalk. Home has all brick exterior and double attached garage and sits on a corner lot. The main floor entry is bright and spacious that leads to large living room, an open concept kitchen, dining and family room highlighted by natural gas fireplace. Added features are hardwood flooring, 9' ceilings & central air. Laundry room with entry from garage and powder room also located on the main floor. The upper level offers 4 bedrooms all with their own ensuite privilege. Fully finished lower level for additional living space with large wide open family room that has walkout to back yard, the 6th bathroom and plenty of storage space. Only 15 minutes to Shelburne and 30 minutes to Orangeville. Its a wonderful opportunity and perfect for the growing family.
About This Property
2 Mackenzie Street, Southgate, N0C 1B0
Home Overview
Basic Information
Walk around the neighborhood
2 Mackenzie Street, Southgate, N0C 1B0
Shally Shi
Sales Representative, Dolphin Realty Inc
English, Mandarin
Residential ResaleProperty ManagementPre Construction
Mortgage Information
Estimated Payment
$0 Principal and Interest
 Walk Score for 2 Mackenzie Street
Walk Score for 2 Mackenzie Street

Book a Showing
Tour this home with Shally
Frequently Asked Questions
Can't find what you're looking for? Contact our support team for more information.
See the Latest Listings by Cities
1500+ home for sale in Ontario

Looking for Your Perfect Home?
Let us help you find the perfect home that matches your lifestyle
