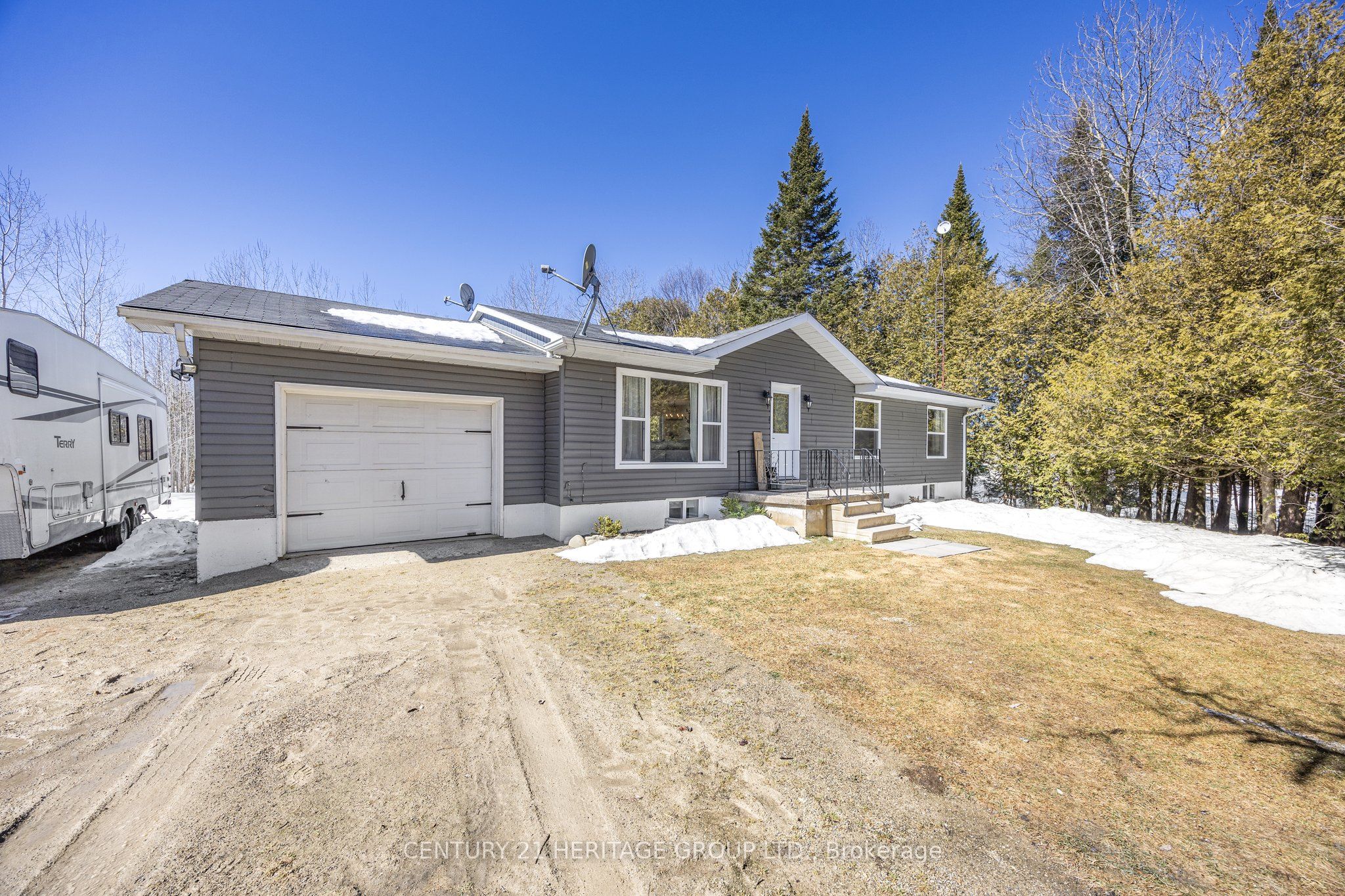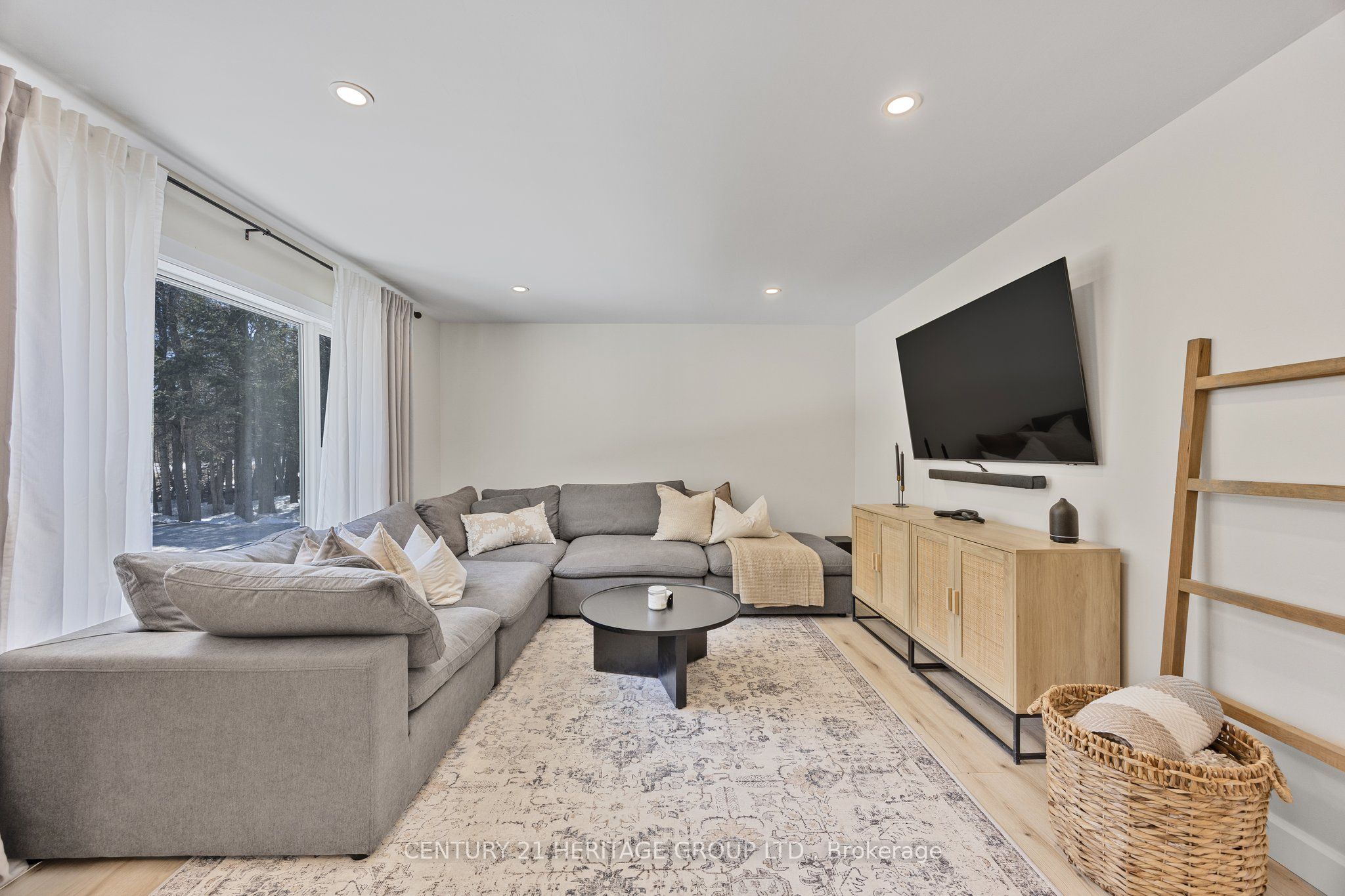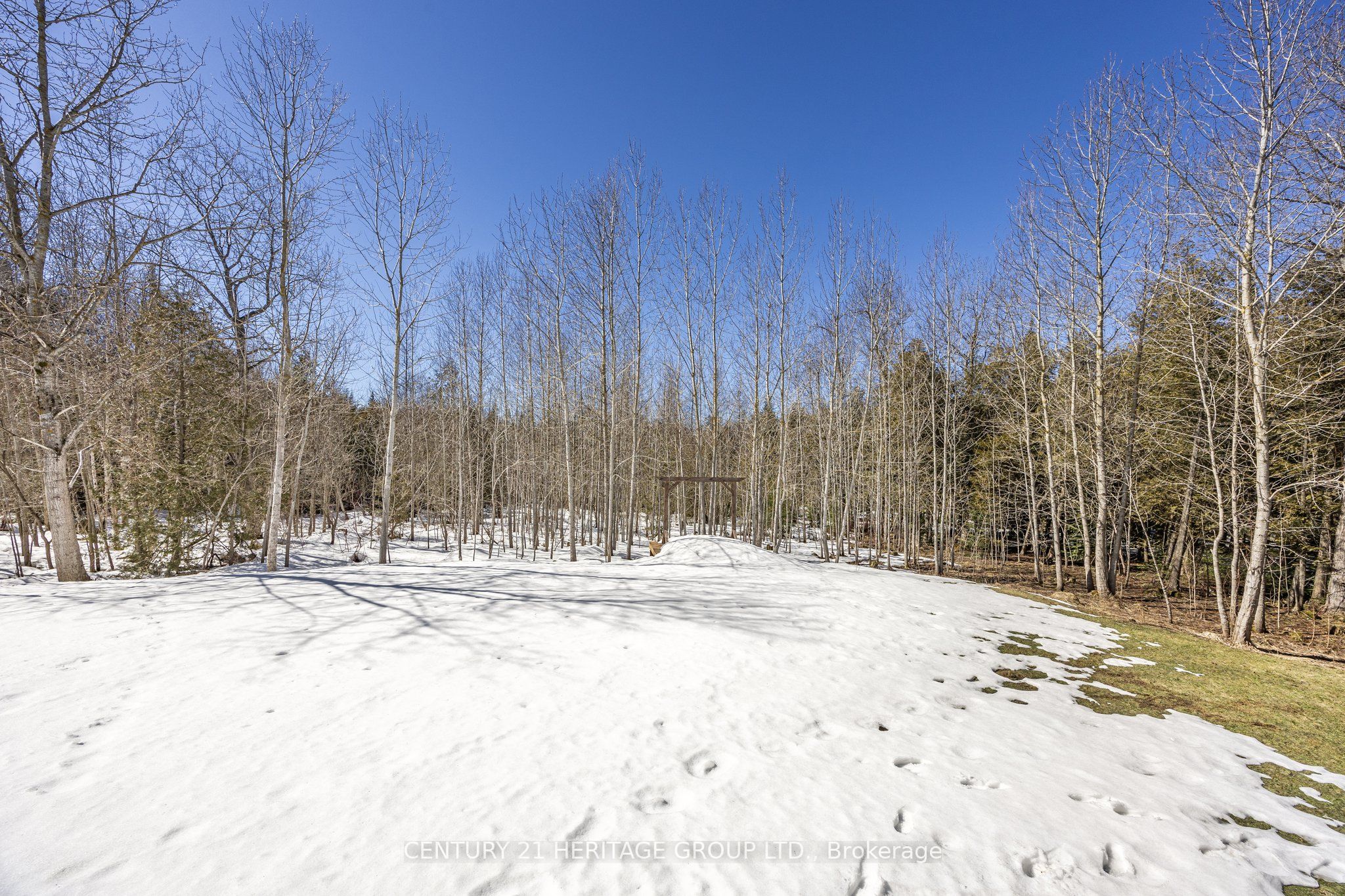
$849,900
Est. Payment
$3,246/mo*
*Based on 20% down, 4% interest, 30-year term
Listed by CENTURY 21 HERITAGE GROUP LTD.
Detached•MLS #X12027989•Sold Conditional Escape
Price comparison with similar homes in Southgate
Compared to 3 similar homes
22.9% Higher↑
Market Avg. of (3 similar homes)
$691,600
Note * Price comparison is based on the similar properties listed in the area and may not be accurate. Consult licences real estate agent for accurate comparison
Room Details
| Room | Features | Level |
|---|---|---|
Kitchen 3.7 × 2.97 m | LaminateQuartz CounterW/O To Garage | Main |
Dining Room 2.7 × 3.71 m | LaminateW/O To DeckCombined w/Kitchen | Main |
Living Room 3.68 × 5.78 m | LaminatePot LightsEast View | Main |
Primary Bedroom 3.24 × 3.71 m | LaminateLarge ClosetEast View | Main |
Bedroom 2 3.7 × 3.14 m | LaminateClosetWest View | Main |
Bedroom 3 2.75 × 3.01 m | LaminateClosetEast View | Main |
Client Remarks
Charming Raised Bungalow on a Private One-Acre Lot! Nestled in a scenic area of beautiful farms, this updated home sits on a 203ft x 219ft lot surrounded by mature trees for ultimate privacy. Located on a paved road, it offers ample parking for vehicles and trailers, plus a 13ft x 23ft attached garage with 9ft ceilings and a walkout to the 36ft x 10ft west-facing deck, perfect for enjoying sunsets. Inside, extensive renovations in the past two years have transformed this home! The main floor boasts new wide-plank laminate flooring throughout, a brand-new kitchen with quartz countertops, under-cabinet lighting, a coffee bar, and pantry, plus an open-concept kitchen and dining area with a walkout to the backyard deck. The updated main bath features a double vanity, while the bedrooms offer spacious closets, large windows, and a stylish shiplap ceiling. A two-piece powder room and interior garage access complete the main level. The bright basement offer even more living space with a large rec/family room, new wide-plank vinyl flooring, and a fourth bedroom with a walk-in closet. A new Bosch whole-home ducted heat pump system plus Keeprite propane furnace, and 200-amp electrical service ensure efficiency. Additional features include a drilled well with water treatment system and laundry/storage room. A move-in-ready retreat with modern updates and a peaceful country setting, don't miss this rare opportunity!
About This Property
151564 Southgate Sdrd 15 Side Road, Southgate, N0G 1N0
Home Overview
Basic Information
Walk around the neighborhood
151564 Southgate Sdrd 15 Side Road, Southgate, N0G 1N0
Shally Shi
Sales Representative, Dolphin Realty Inc
English, Mandarin
Residential ResaleProperty ManagementPre Construction
Mortgage Information
Estimated Payment
$679,920 Principal and Interest
 Walk Score for 151564 Southgate Sdrd 15 Side Road
Walk Score for 151564 Southgate Sdrd 15 Side Road

Book a Showing
Tour this home with Shally
Frequently Asked Questions
Can't find what you're looking for? Contact our support team for more information.
See the Latest Listings by Cities
1500+ home for sale in Ontario

Looking for Your Perfect Home?
Let us help you find the perfect home that matches your lifestyle
















































