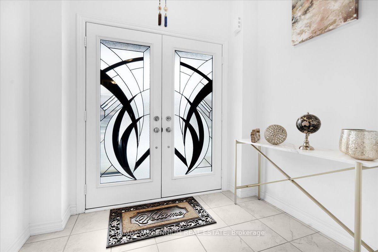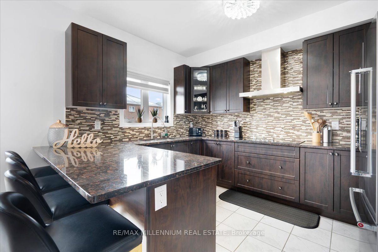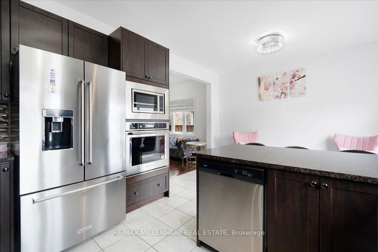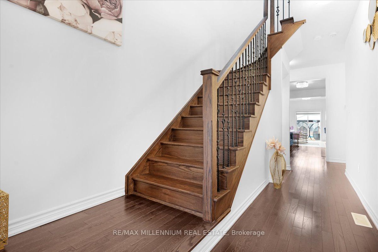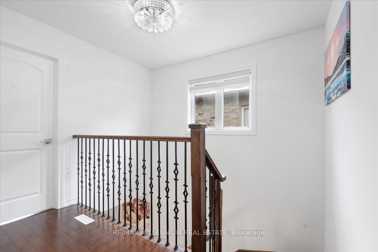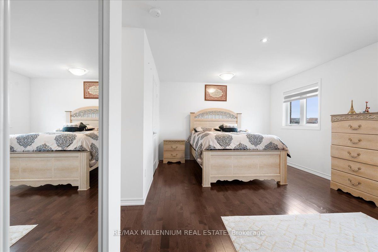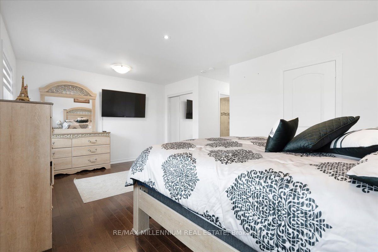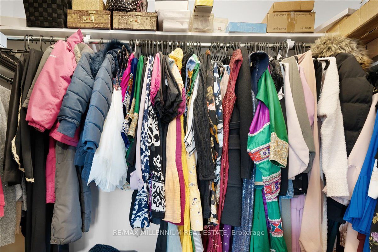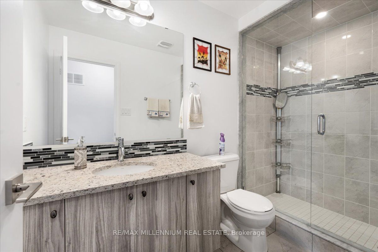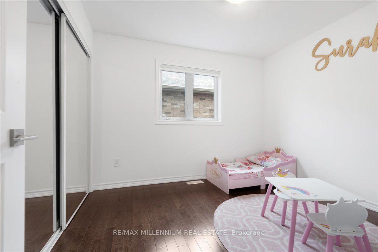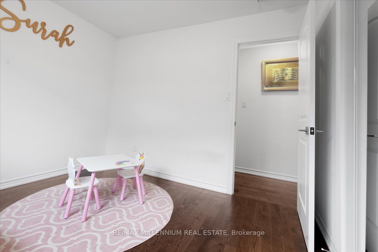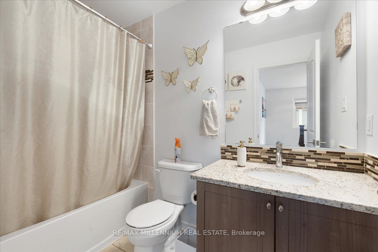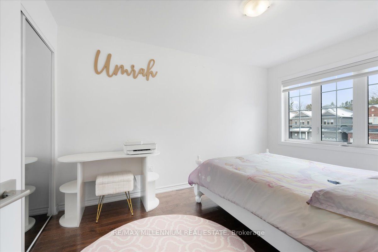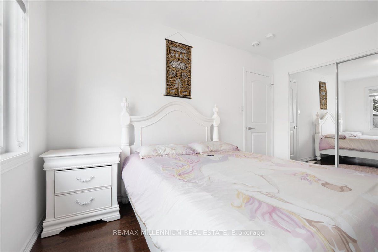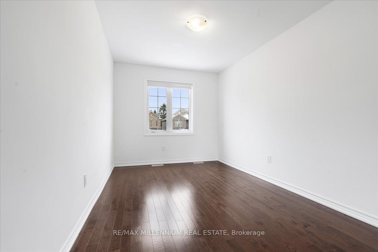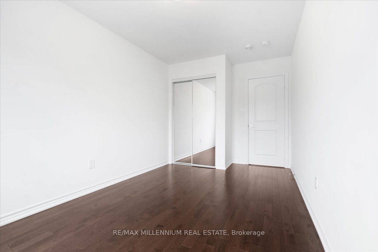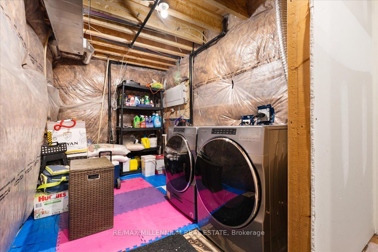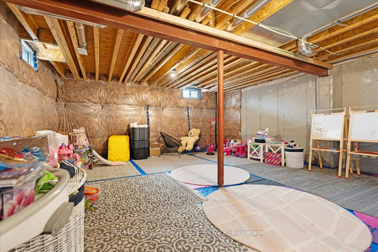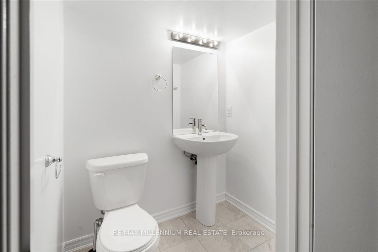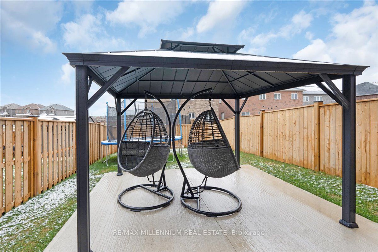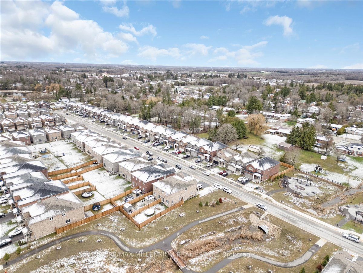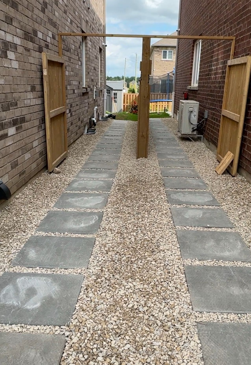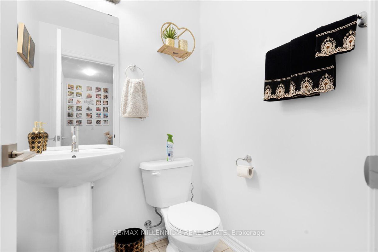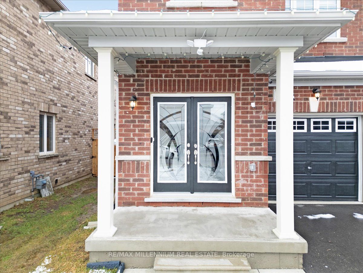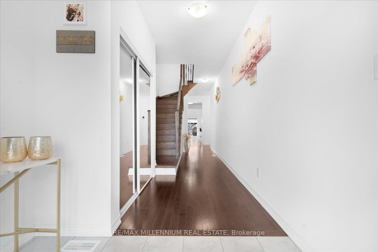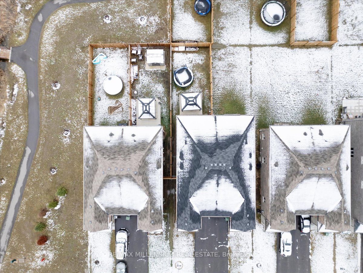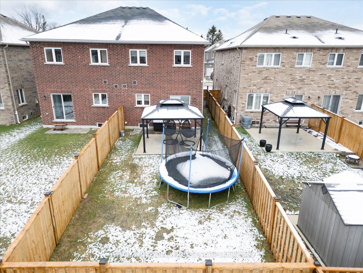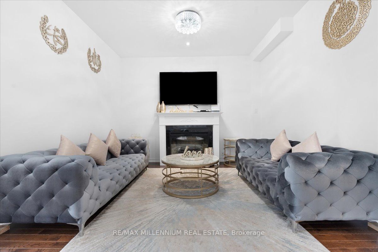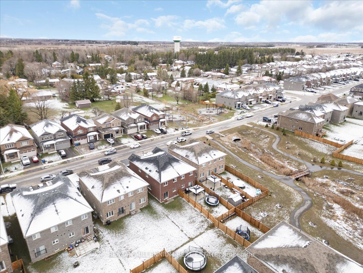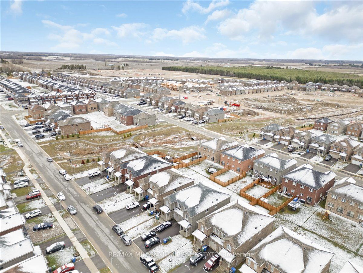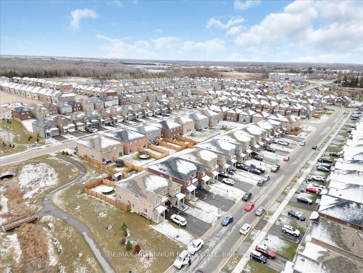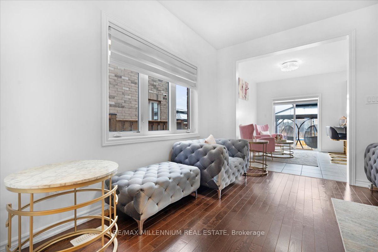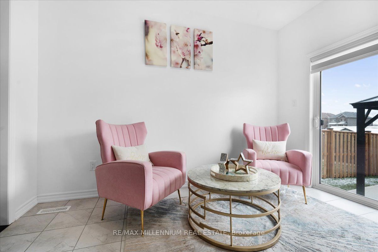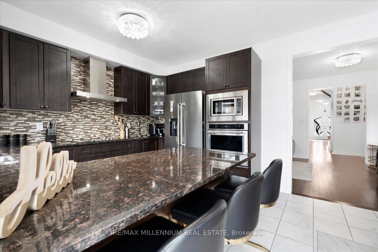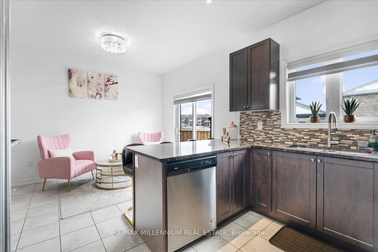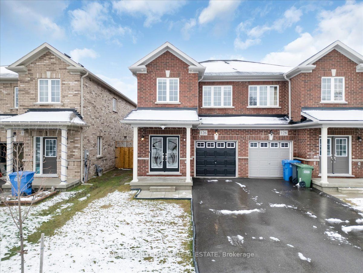
$599,999
Est. Payment
$2,292/mo*
*Based on 20% down, 4% interest, 30-year term
Listed by RE/MAX MILLENNIUM REAL ESTATE
Semi-Detached •MLS #X12034191•New
Room Details
| Room | Features | Level |
|---|---|---|
Bedroom 4 3.04 × 2.79 m | Walk-In Closet(s)Hardwood Floor | Second |
Kitchen 3.65 × 2.74 m | BacksplashStainless Steel ApplB/I Appliances | Main |
Primary Bedroom 5.53 × 3.65 m | 3 Pc EnsuiteOverlooks BackyardHardwood Floor | Second |
Bedroom 2 3.86 × 2.69 m | Overlooks FrontyardWalk-In Closet(s)Hardwood Floor | Second |
Bedroom 3 3.86 × 2.69 m | Walk-In Closet(s)Hardwood Floor | Second |
Client Remarks
WELCOME TO THIS BEAUTIFUL SEMI DETACHED HOME IN THE DESIRABLE COMMUNITY IN DUNDALK, ONTARIO. THIS 4BEDROOM, 4 WASHROOM HOME FEATURES 9 FT CEILINGS ON THE MAIN FLOOR, UPGRADED OAK STAIRCASE AND OAK HARDWOOD FLOORING THROUGHOUT THE HOME. THE CUSTOM CHEF'S KITCHEN FEATURES A WALL OVEN/MICROWAVE COMBO, UPGRADED CABINETRY AND STAINLESS STEEL APPLIANCES. FAMILY FRIENDLY NEIGHBOURHOOD WITH EASY ACCESS TO SCHOOLS, COMMUNITY CENTRE AND MORE AMENITIES COMING SOON.
About This Property
126 Werry Avenue, Southgate, N0C 1B0
Home Overview
Basic Information
Walk around the neighborhood
126 Werry Avenue, Southgate, N0C 1B0
Shally Shi
Sales Representative, Dolphin Realty Inc
English, Mandarin
Residential ResaleProperty ManagementPre Construction
Mortgage Information
Estimated Payment
$0 Principal and Interest
 Walk Score for 126 Werry Avenue
Walk Score for 126 Werry Avenue

Book a Showing
Tour this home with Shally
Frequently Asked Questions
Can't find what you're looking for? Contact our support team for more information.
Check out 100+ listings near this property. Listings updated daily
See the Latest Listings by Cities
1500+ home for sale in Ontario

Looking for Your Perfect Home?
Let us help you find the perfect home that matches your lifestyle
