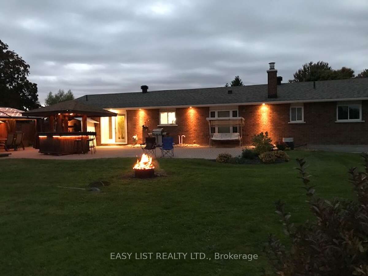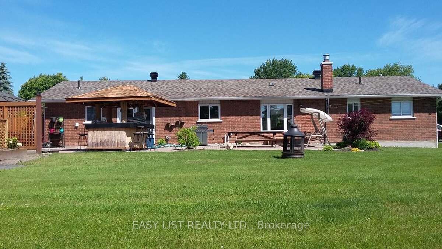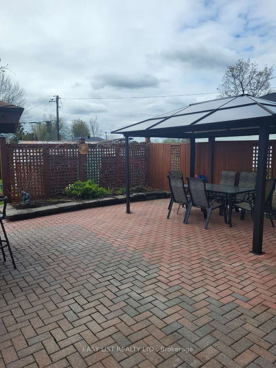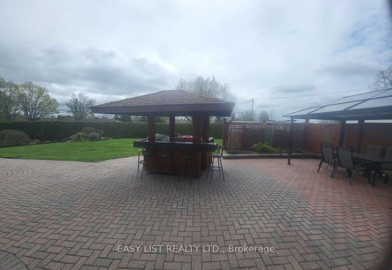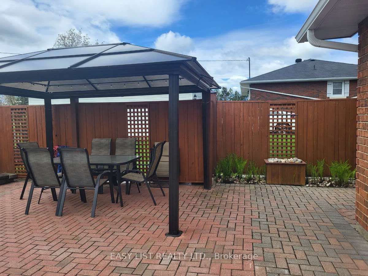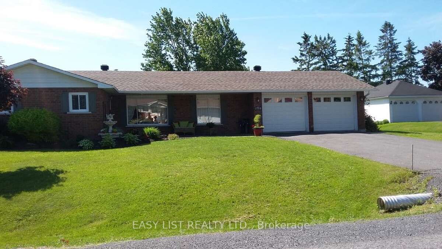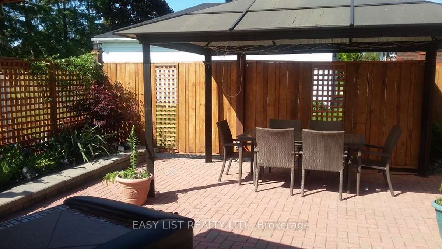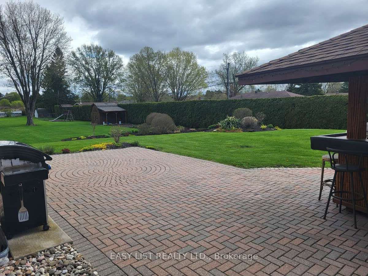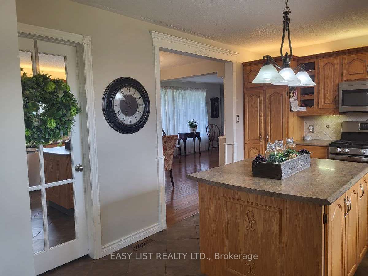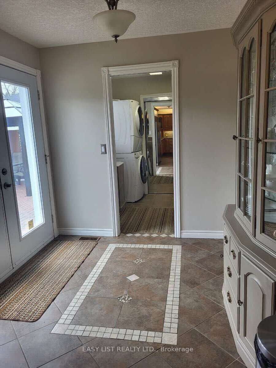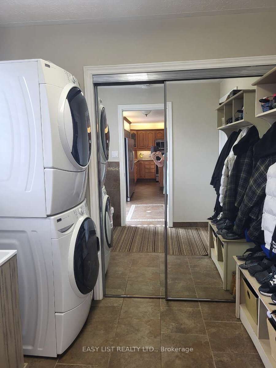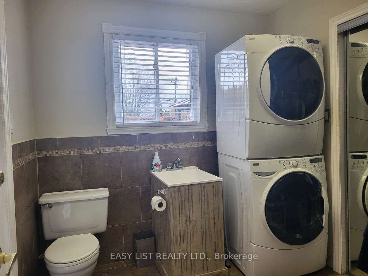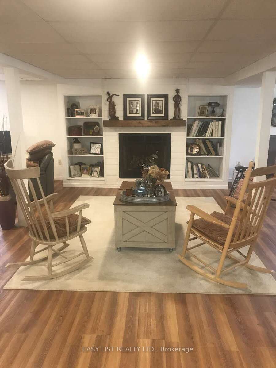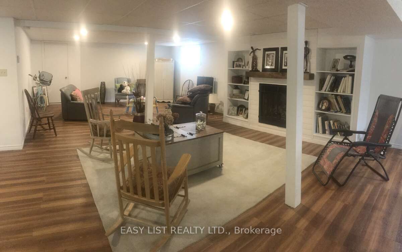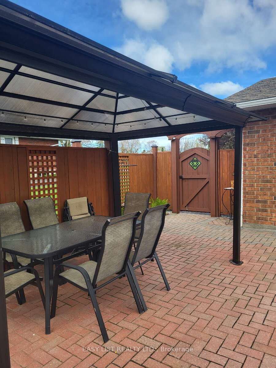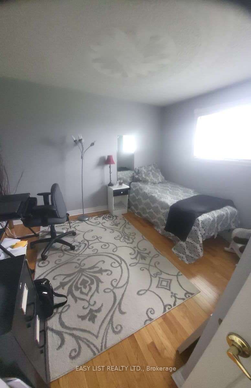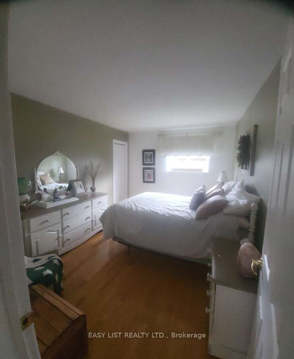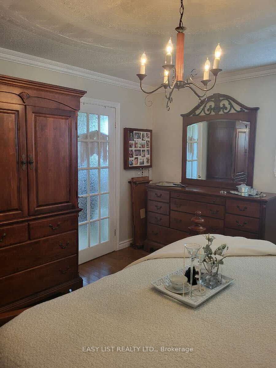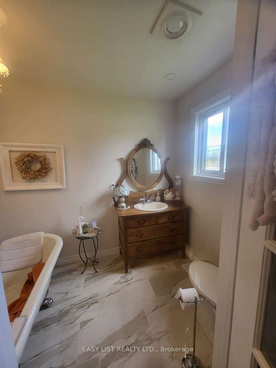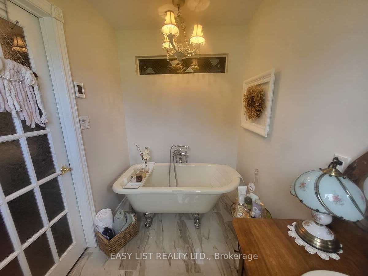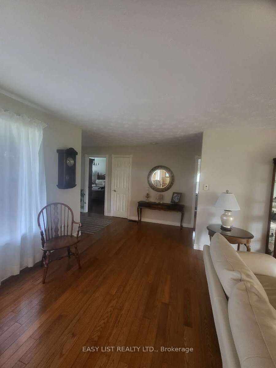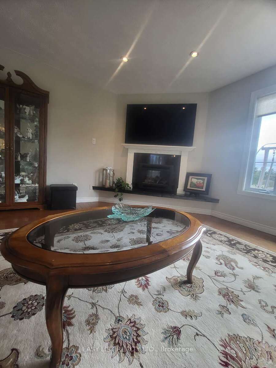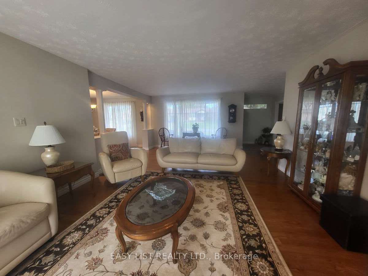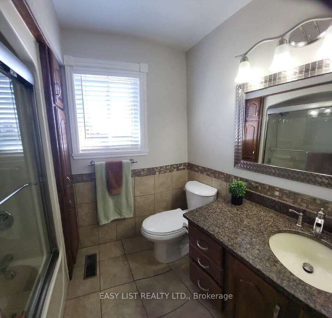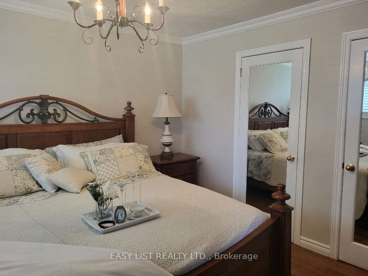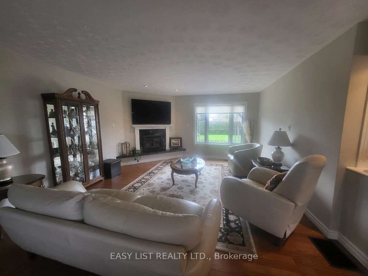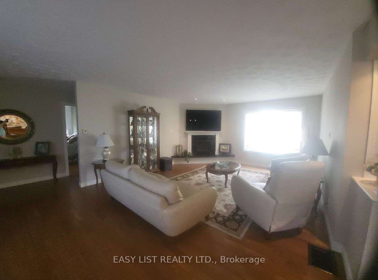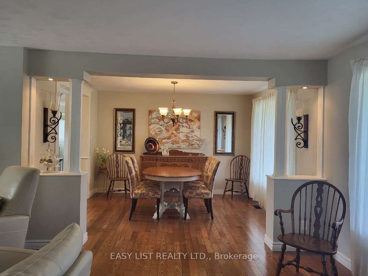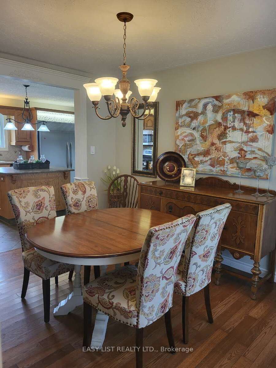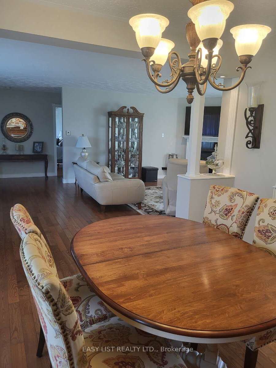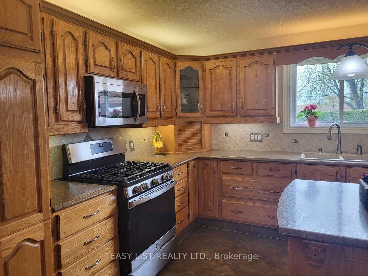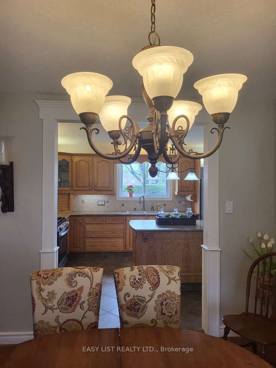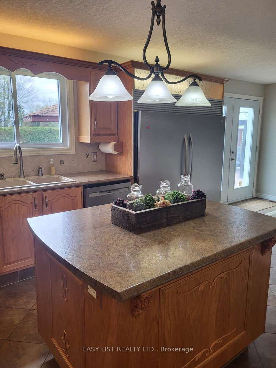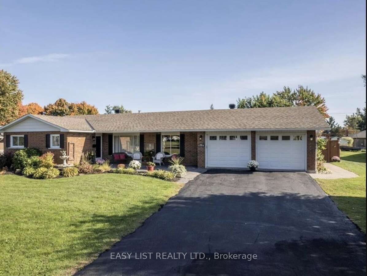
$649,999
Est. Payment
$2,483/mo*
*Based on 20% down, 4% interest, 30-year term
Listed by EASY LIST REALTY LTD.
Detached•MLS #X12141747•New
Price comparison with similar homes in South Stormont
Compared to 7 similar homes
-21.3% Lower↓
Market Avg. of (7 similar homes)
$825,400
Note * Price comparison is based on the similar properties listed in the area and may not be accurate. Consult licences real estate agent for accurate comparison
Client Remarks
For more info on this property, please click the Brochure button. Beautiful ranch style home on the outskirts of Cornwall, in Rosedale Terrace subdivision on a quiet dead-end street. Close to Hwy. 401 access and Hwy. 138. All brick exterior, 1700 square feet featuring 3 bedrooms, 3 bathrooms. Primary bedroom with double mirrored door closets and an ensuite complete with claw foot tub, in floor heating, faux stained glass windows and recessed sensor lighting. Large living room with gas fireplace for cozy winter evenings and large windows with an abundance of natural light. Living room flows into dining room through an arch flanked by recessed lighting and white pillars. Hardwood floors throughout the home as well as ceramic tile in bathrooms and kitchen. Kitchen features oak cupboards with a spacious island and stainless steel appliances. Off the kitchen is a mudroom/laundry room with a walk-in pantry and access to a double attached garage with automatic door openers. Garden doors in the kitchen lead to the backyard with a patio finished in 1100 sq ft of interlocking bricks. Tin shed for extra storage. The focal point of the patio is a Tiki bar finished in bamboo, ceramic countertop, and recessed lighting. The backyard and front yard are landscaped with perennial flower beds. The front of the house has a covered spacious seating area finished in stamped concrete. The basement is large and has enough room for a fourth bedroom if needed. Gas fireplace, walk in closet, large crawl space for extra storage and workshop. Home heated with gas furnace, central air, central vac, municipal water, septic system. Roof replaced in 2015, furnace new in 2014, windows in 2013 except two front windows.
About This Property
612 Virginia Street, South Stormont, K6K 1R5
Home Overview
Basic Information
Walk around the neighborhood
612 Virginia Street, South Stormont, K6K 1R5
Shally Shi
Sales Representative, Dolphin Realty Inc
English, Mandarin
Residential ResaleProperty ManagementPre Construction
Mortgage Information
Estimated Payment
$0 Principal and Interest
 Walk Score for 612 Virginia Street
Walk Score for 612 Virginia Street

Book a Showing
Tour this home with Shally
Frequently Asked Questions
Can't find what you're looking for? Contact our support team for more information.
See the Latest Listings by Cities
1500+ home for sale in Ontario

Looking for Your Perfect Home?
Let us help you find the perfect home that matches your lifestyle
