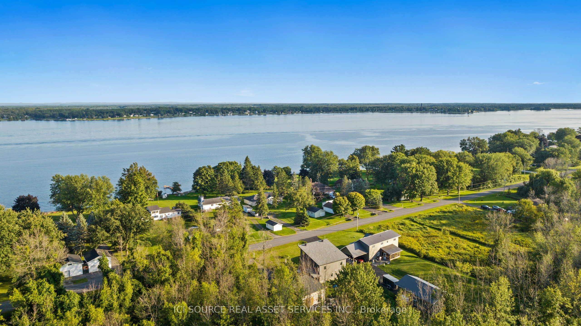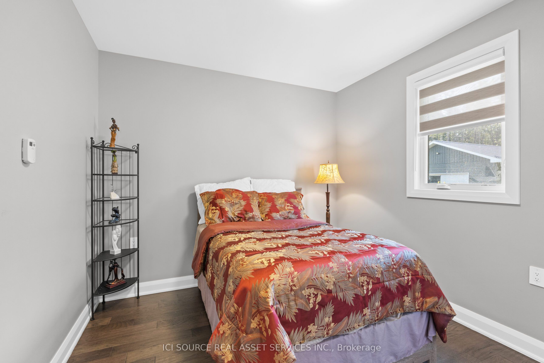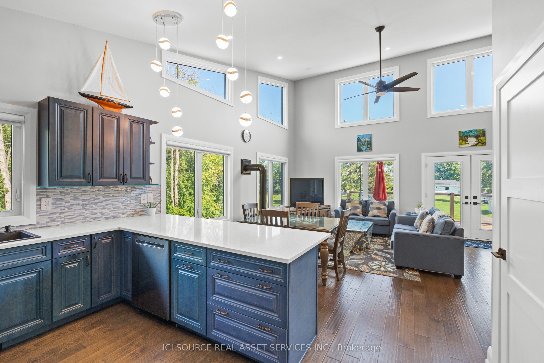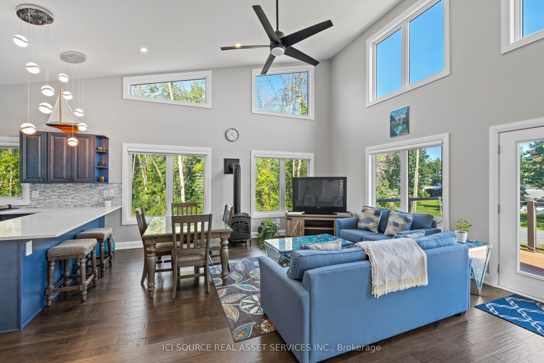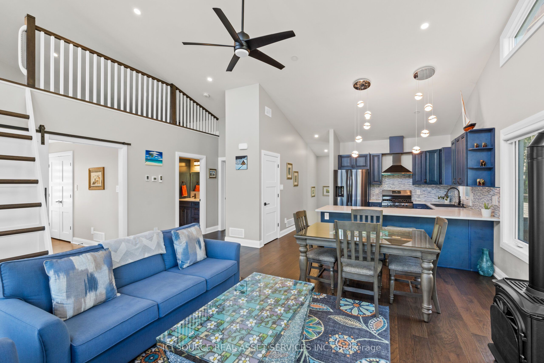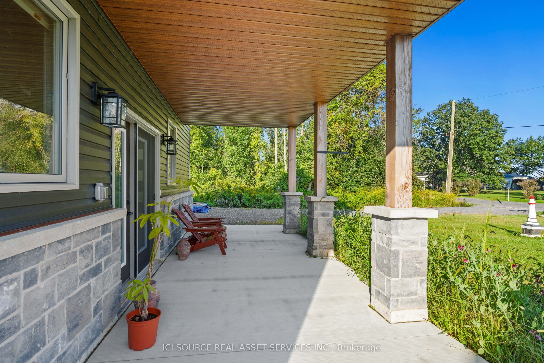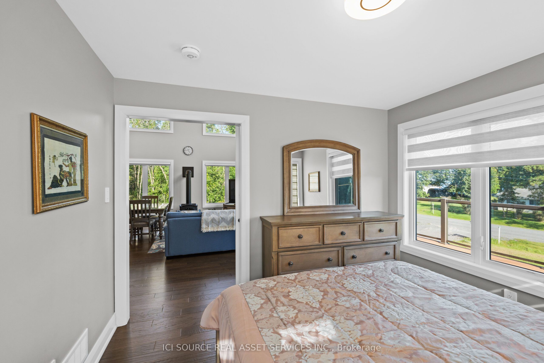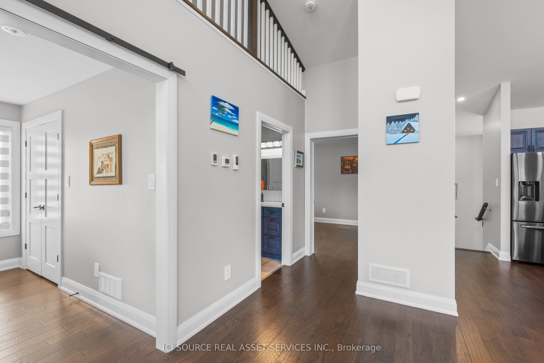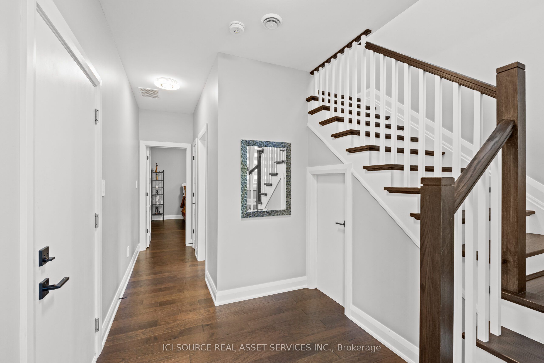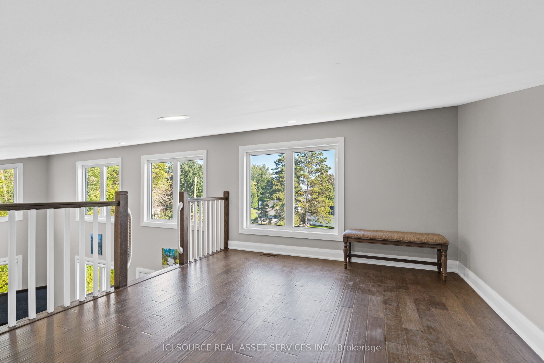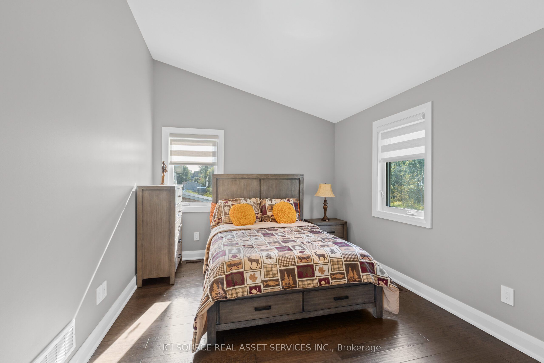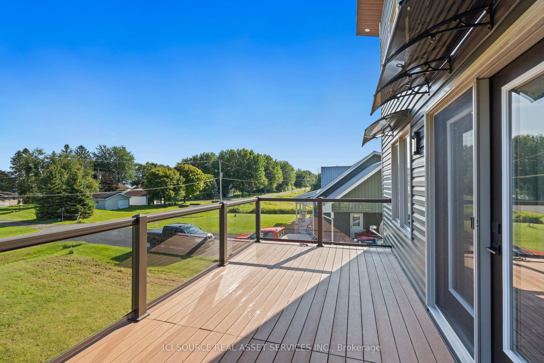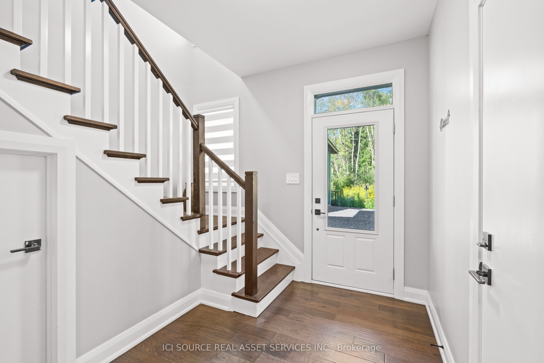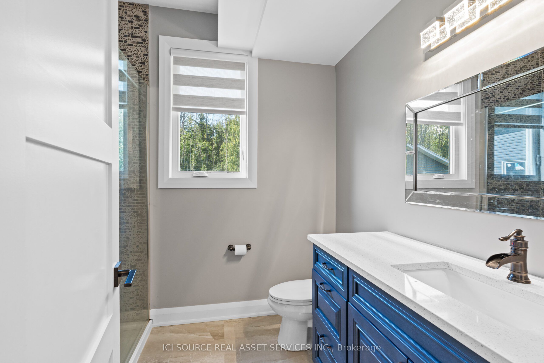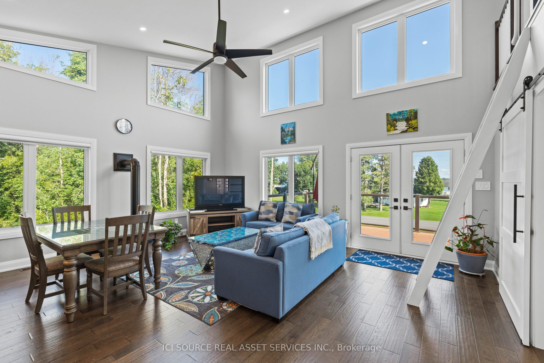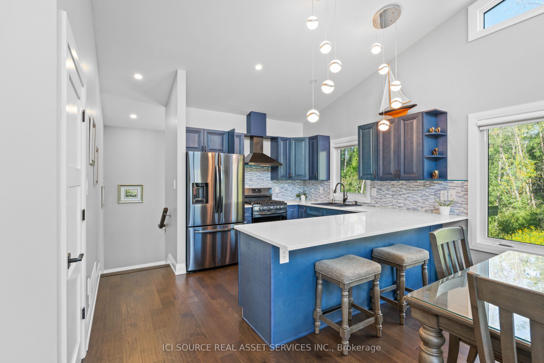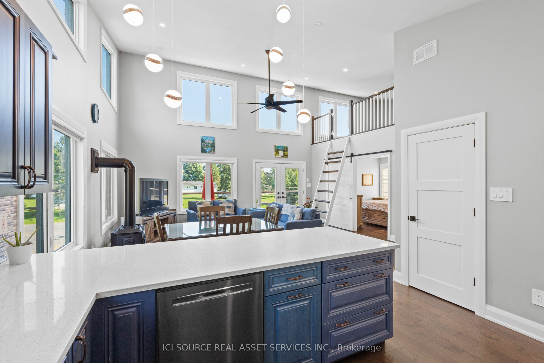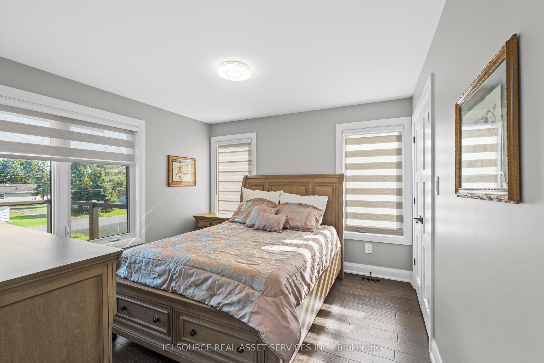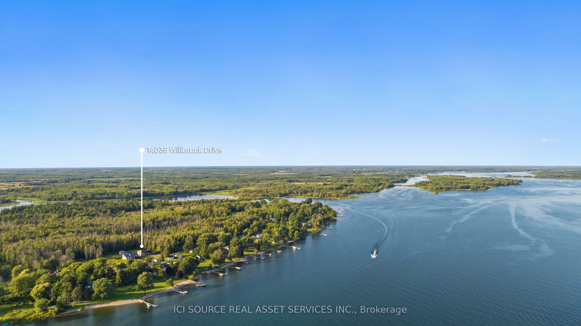
$595,000
Est. Payment
$2,272/mo*
*Based on 20% down, 4% interest, 30-year term
Listed by ICI SOURCE REAL ASSET SERVICES INC.
Detached•MLS #X11955189•New
Price comparison with similar homes in South Stormont
Compared to 7 similar homes
0.8% Higher↑
Market Avg. of (7 similar homes)
$590,157
Note * Price comparison is based on the similar properties listed in the area and may not be accurate. Consult licences real estate agent for accurate comparison
Room Details
| Room | Features | Level |
|---|---|---|
Bedroom 3.05 × 3.2 m | Main | |
Bedroom 4.3 × 3.17 m | Upper | |
Bedroom 3.35 × 3.36 m | Upper | |
Living Room 5.97 × 5.24 m | Upper | |
Kitchen 4.02 × 3.12 m | Upper |
Client Remarks
Discover the epitome of tranquil living on Ault Island overlooking the majestic St. Lawrence River where deers roam! This two-story mountain home inspired design, built on a half acre lot, redefines luxury and comfort. With a river facing balcony,this property offers an unparalleled living experience at an affordable price. You may use it as your permanent all-season residence or as your seasonal home. The main level greets you with foyer/mud room, 2-car garage, a spacious bedroom and contemporary 3-piece bath. Ascending to the second level, you'll be captivated by the high ceilings and expansive windows bringing in the morning sun. The open-concept design seamlessly connects the kitchen and cozy living room with cast iron gas fireplace. A spiral staircase takes you to a loft which further enhances your view of the St. Lawrence. There are two generously sized bright bedrooms, each offering an abundance of closet space, and a 3-piece bath with a laundry room on the second floor. Property taxes to be re-assessed - assessed as vacant land. *For Additional Property Details Click The Brochure Icon Below* **EXTRAS** The water needs of the home are met by a drilled well, softener, on demand water heater and a RO system. The garage has in floor heating and a sink.*For Additional Property Details Click The Brochure Icon Below*
About This Property
14035 Willbruck Drive, South Stormont, K0C 1X0
Home Overview
Basic Information
Walk around the neighborhood
14035 Willbruck Drive, South Stormont, K0C 1X0
Shally Shi
Sales Representative, Dolphin Realty Inc
English, Mandarin
Residential ResaleProperty ManagementPre Construction
Mortgage Information
Estimated Payment
$0 Principal and Interest
 Walk Score for 14035 Willbruck Drive
Walk Score for 14035 Willbruck Drive

Book a Showing
Tour this home with Shally
Frequently Asked Questions
Can't find what you're looking for? Contact our support team for more information.
See the Latest Listings by Cities
1500+ home for sale in Ontario

Looking for Your Perfect Home?
Let us help you find the perfect home that matches your lifestyle
