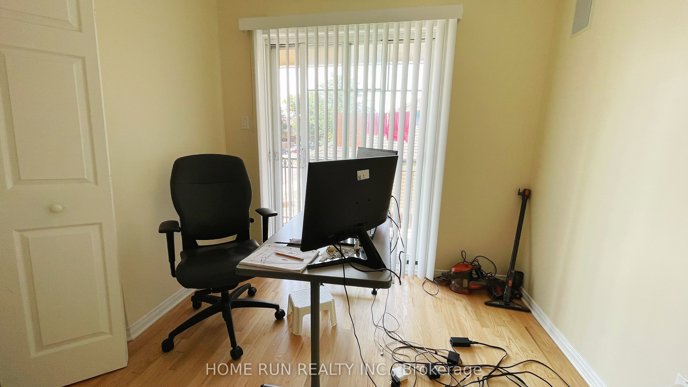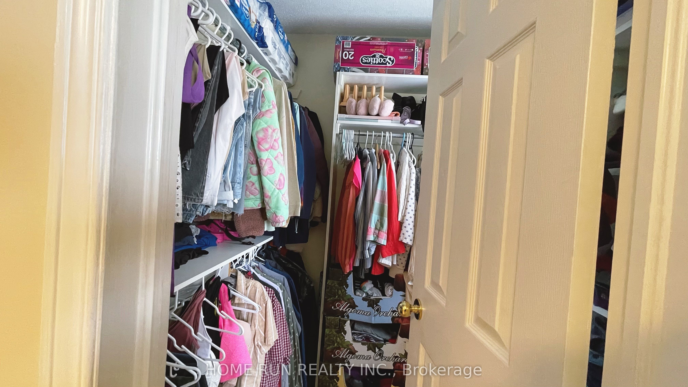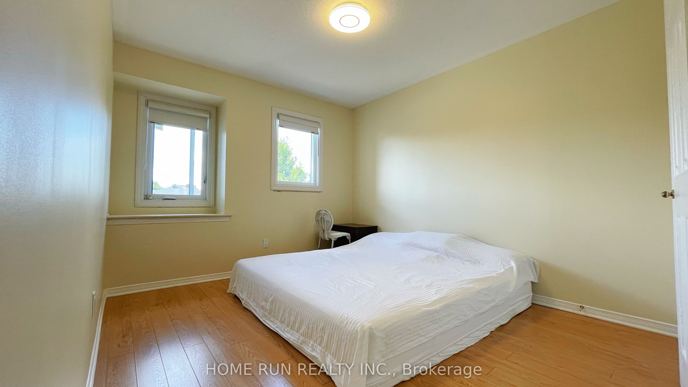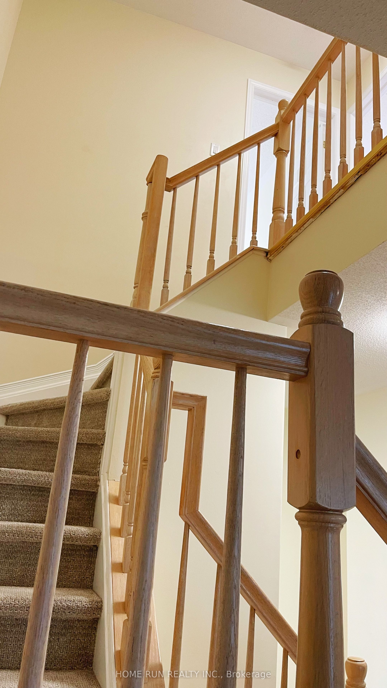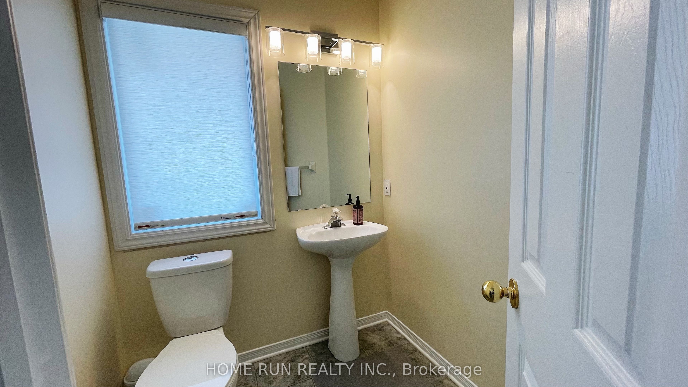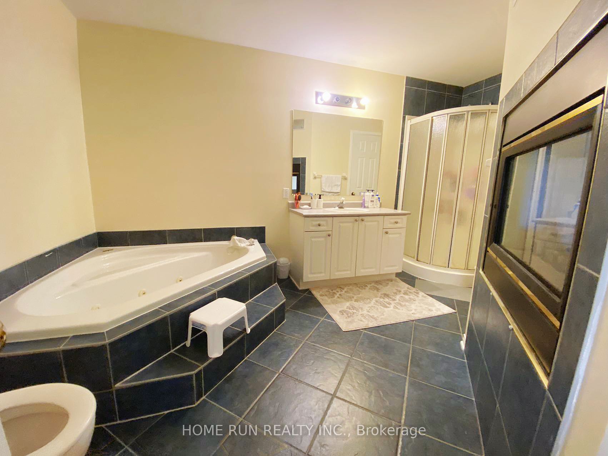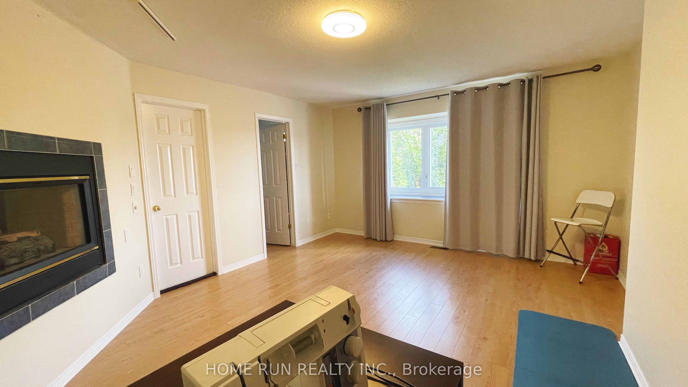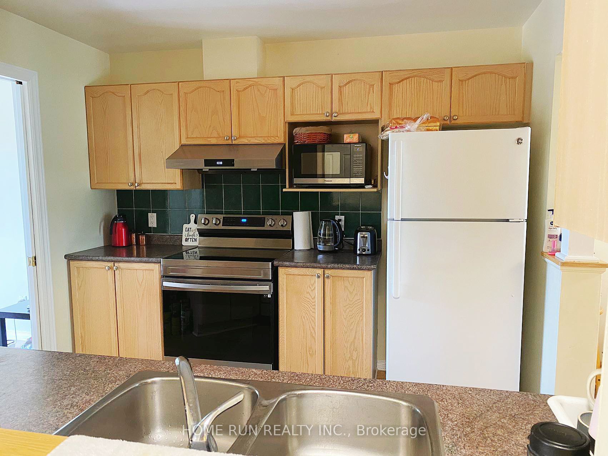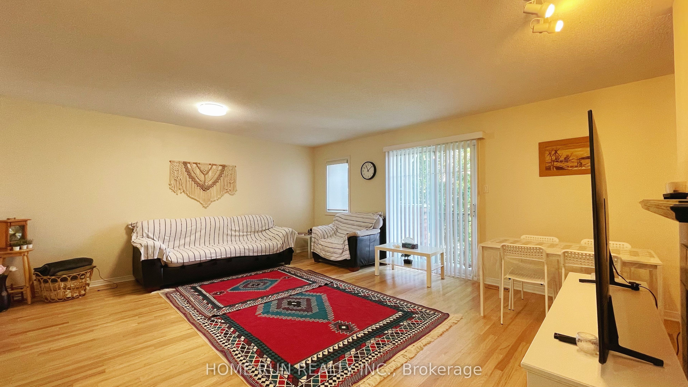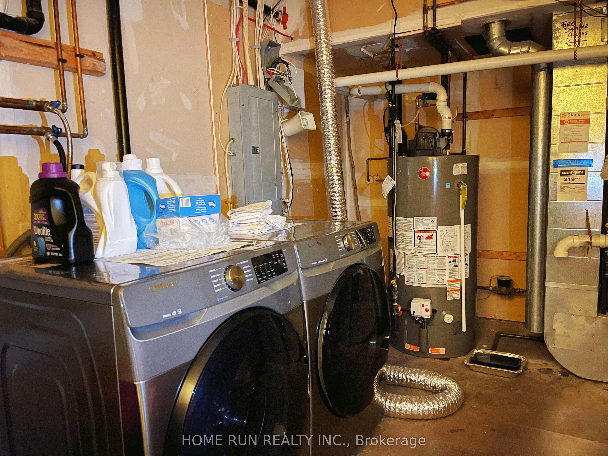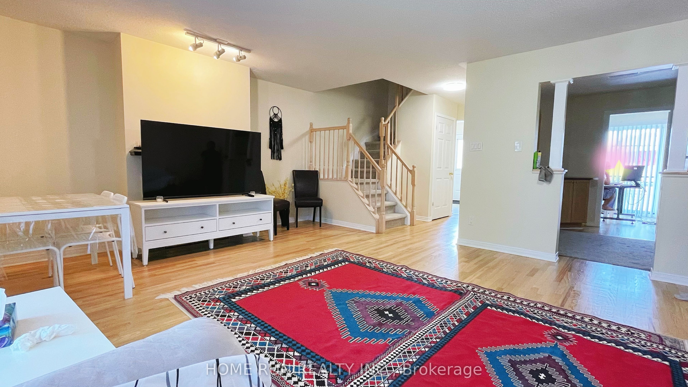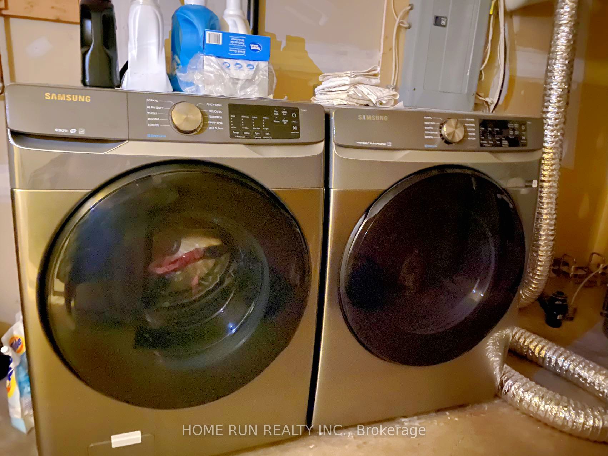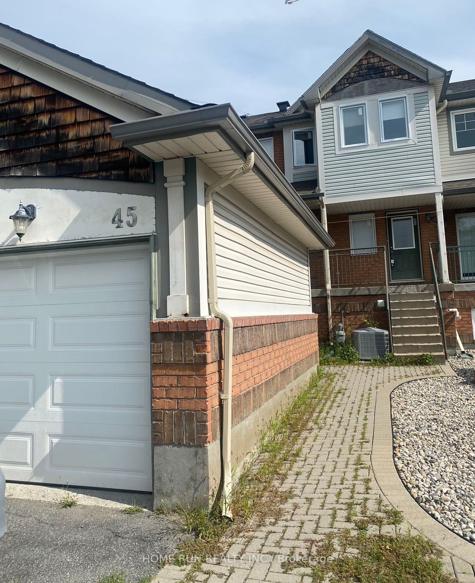
$2,495 /mo
Listed by HOME RUN REALTY INC.
Att/Row/Townhouse•MLS #X12187650•New
Room Details
| Room | Features | Level |
|---|---|---|
Bedroom 5.18 × 4.11 m | Second | |
Bedroom 2 4.01 × 2.74 m | Second | |
Bedroom 3 3.37 × 2.76 m | Second | |
Dining Room 2.64 × 2.43 m | Main | |
Kitchen 2.48 × 2.81 m | Main | |
Living Room 5.86 × 4.59 m | Main |
Client Remarks
EXECUTIVE ROW UNIT VERY ELEGANTLY PRESENTED. LUXURIOUS BATHROOM W/WHIRLPOOL TUB & SEPARATE SHOWER STALL & 2-SIDED GAS FFP. OPEN CONCEPT MAIN LEVEL FEATURES EASY TO CLEAN HARDWOOD & CERAMIC. EAT-IN KITCHEN W/PATIO DOORS TO A DECENT SIZED PRIVATE BALCONY. A SECOND BALCONY PROVIDE MORE SPACE FOR OUT DOOR RELAXING TIME. EXCELLENT LOCATION WITH WALKING DISTANCE TO LRT, TRANSIT, LIBRARY, BANK, THEATRE, CENTREPOINTE PARK, ALGONQUIN COLLEGE. SERVICED BY HIGH RANKING ELEMENTARY AND HIGH SCHOOLS. NEW STOVE AND NEW RANGE HOOD. NEW WINDOWS. Flooring: Hardwood, Flooring: Ceramic.
About This Property
45 Thornbury Crescent, South Of Baseline To Knoxdale, K2G 6C5
Home Overview
Basic Information
Walk around the neighborhood
45 Thornbury Crescent, South Of Baseline To Knoxdale, K2G 6C5
Shally Shi
Sales Representative, Dolphin Realty Inc
English, Mandarin
Residential ResaleProperty ManagementPre Construction
 Walk Score for 45 Thornbury Crescent
Walk Score for 45 Thornbury Crescent

Book a Showing
Tour this home with Shally
Frequently Asked Questions
Can't find what you're looking for? Contact our support team for more information.
See the Latest Listings by Cities
1500+ home for sale in Ontario

Looking for Your Perfect Home?
Let us help you find the perfect home that matches your lifestyle
