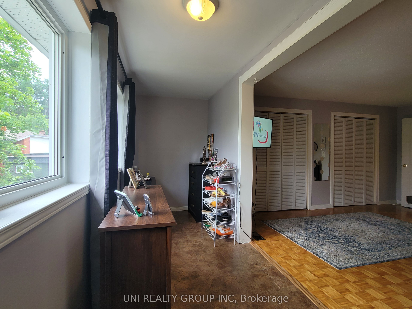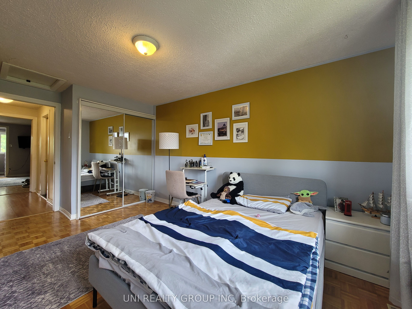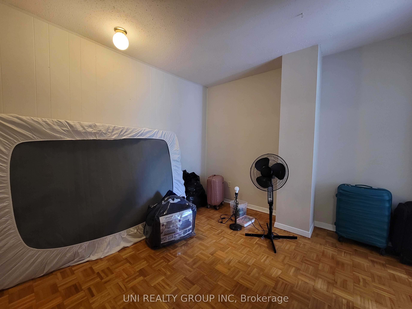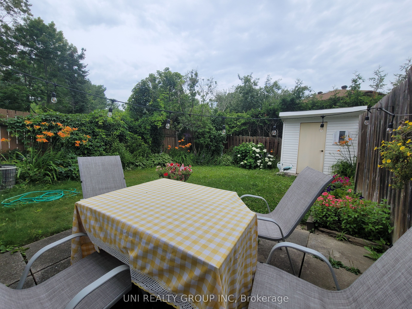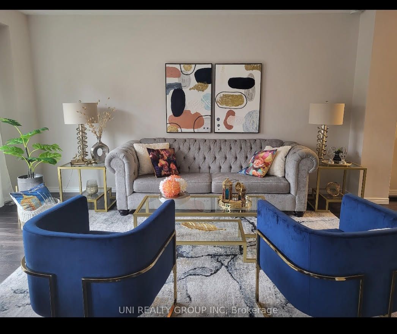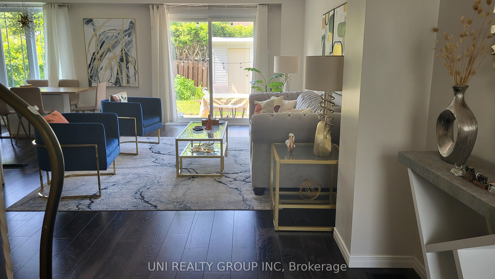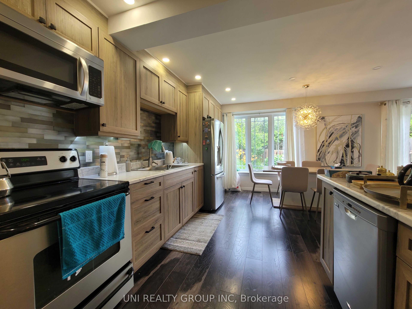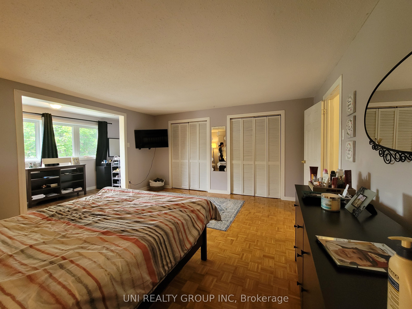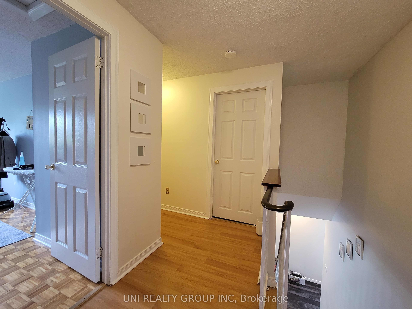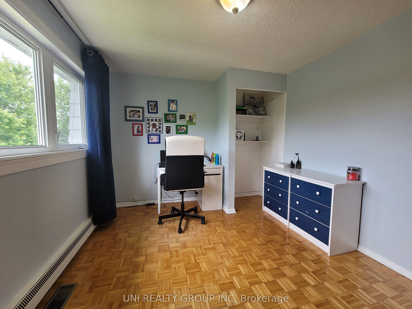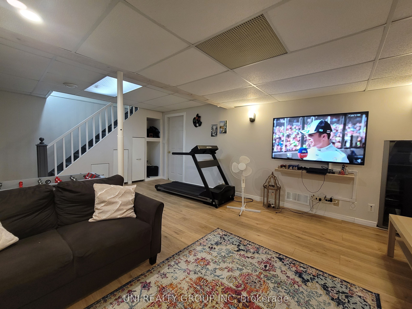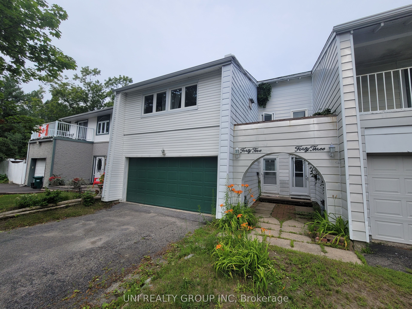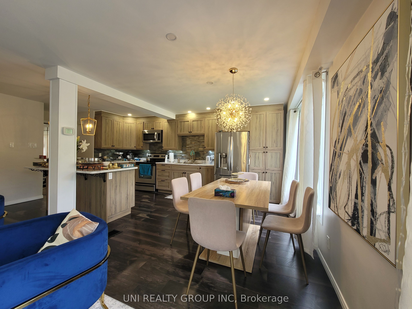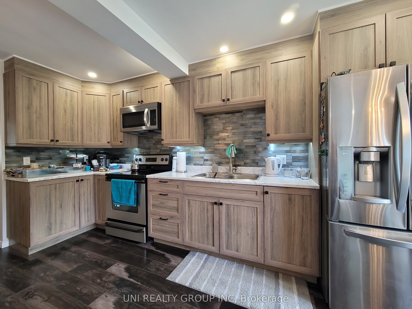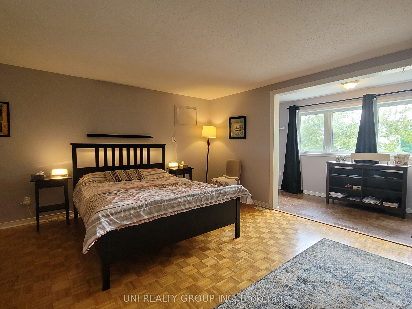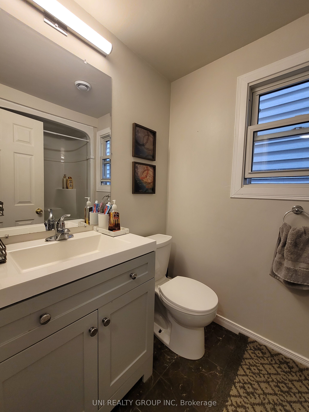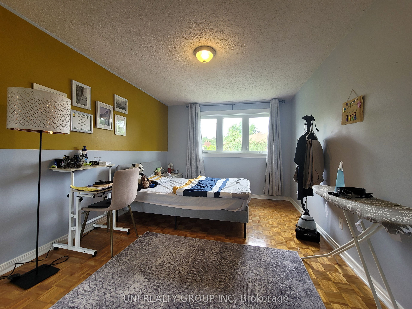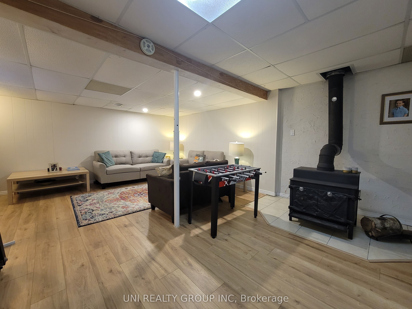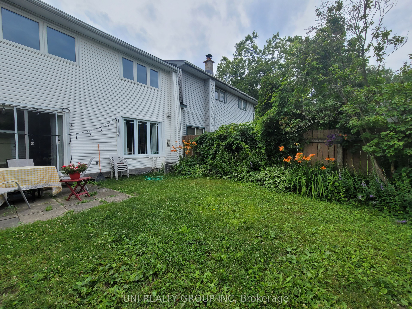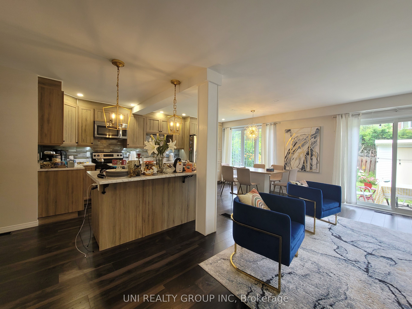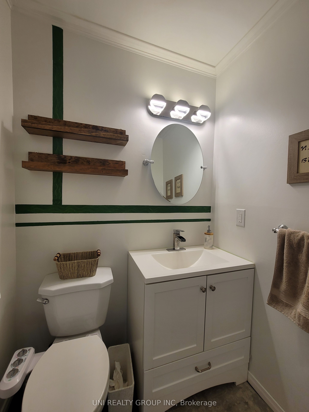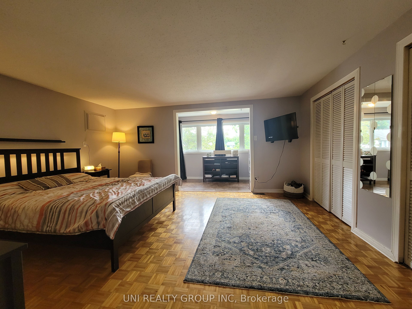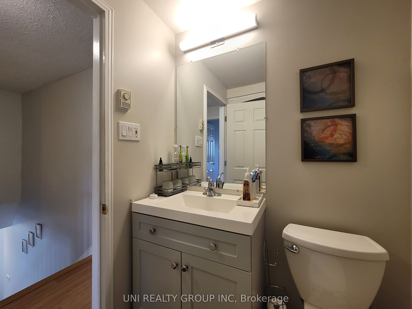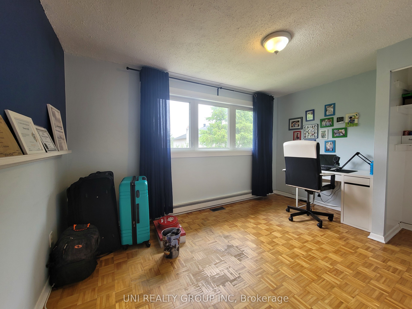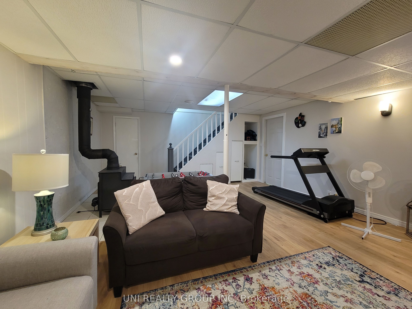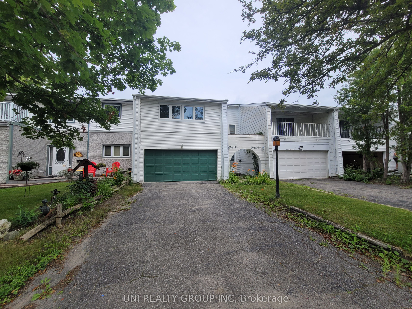
$2,800 /mo
Listed by UNI REALTY GROUP INC
Att/Row/Townhouse•MLS #X12113117•New
Room Details
| Room | Features | Level |
|---|---|---|
Primary Bedroom 4.57 × 4.41 m | Second | |
Kitchen 6.09 × 3.5 m | Main | |
Bedroom 3.96 × 3.04 m | Second | |
Living Room 6.09 × 3.5 m | Main | |
Bedroom 3.96 × 3.04 m | Second | |
Bedroom 3.04 × 2.89 m | Second |
Client Remarks
Welcome to this beautiful 4 bedroom townhouse with a 2 car garage, located in the mature, and family-friendly neighbourhood of Trend Village, on a quiet residential street. Main level features hardwood flooring throughout kitchen/living/dining rooms, with the patio doors leading to the big backyard. The upgraded gourmet kitchen and open concept living space provide an ideal space for entertaining friends and family. The oversized windows provide an abundance of natural light through the main level. The second floor offers large master bedroom, main full path, and 3 other great sized bedrooms. The fully finished basement with spacious recreational room, a laundry room and storage room. Other features of the home include 2-car garage with inside entry, backyard shed, pot lights throughout the main level. Close to Bruce Pit and walking trails, parks, public transit, and Queensway Carleton Hospital. No smoking! No pets. 24 hours irrevocable for all offers
About This Property
45 GRADY Crescent, South Of Baseline To Knoxdale, K2H 5S2
Home Overview
Basic Information
Walk around the neighborhood
45 GRADY Crescent, South Of Baseline To Knoxdale, K2H 5S2
Shally Shi
Sales Representative, Dolphin Realty Inc
English, Mandarin
Residential ResaleProperty ManagementPre Construction
 Walk Score for 45 GRADY Crescent
Walk Score for 45 GRADY Crescent

Book a Showing
Tour this home with Shally
Frequently Asked Questions
Can't find what you're looking for? Contact our support team for more information.
See the Latest Listings by Cities
1500+ home for sale in Ontario

Looking for Your Perfect Home?
Let us help you find the perfect home that matches your lifestyle

