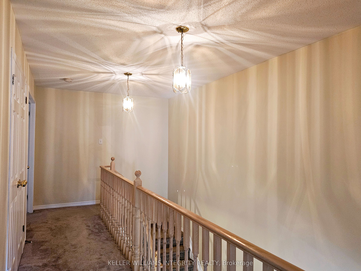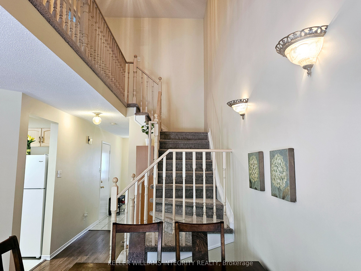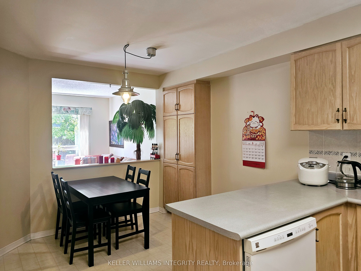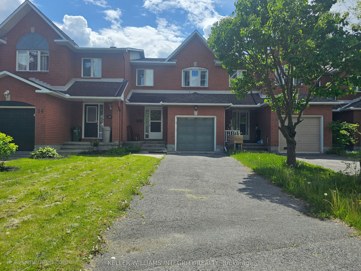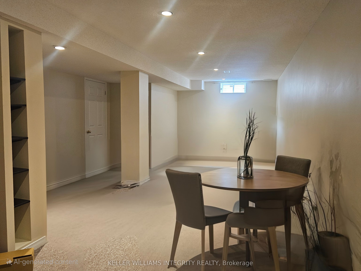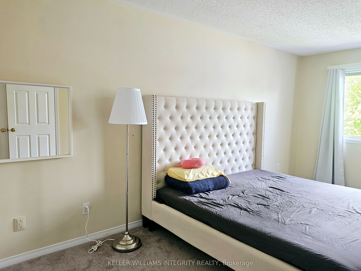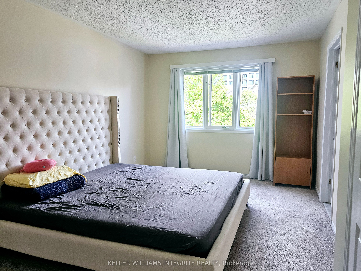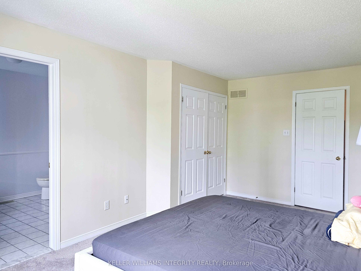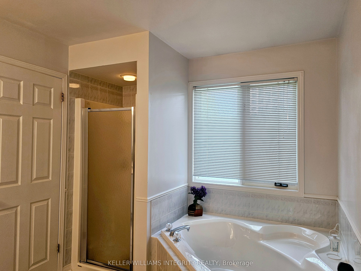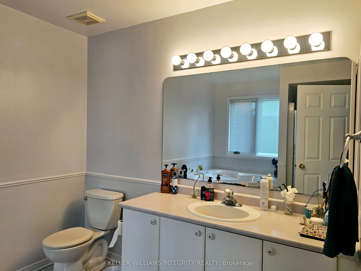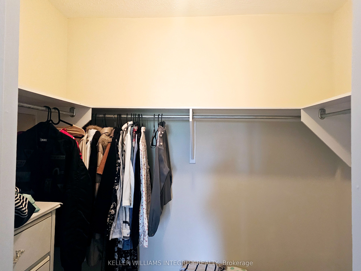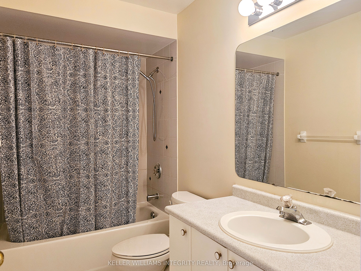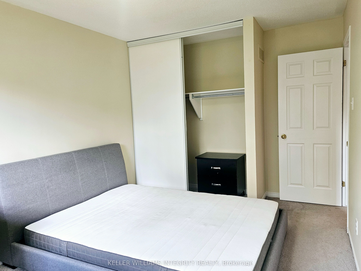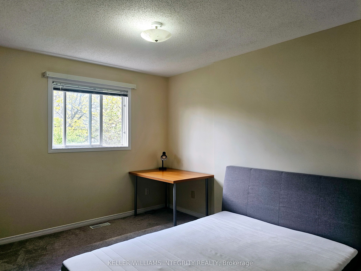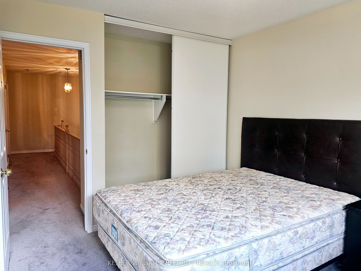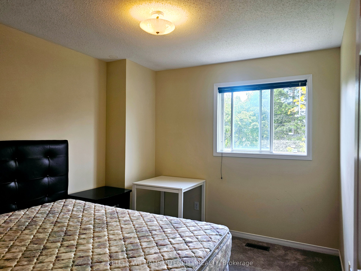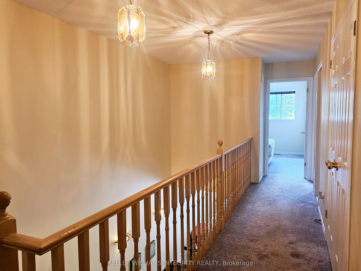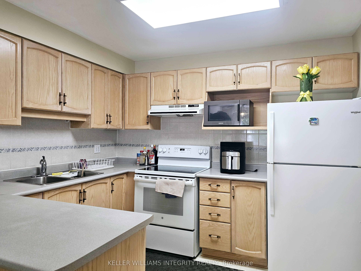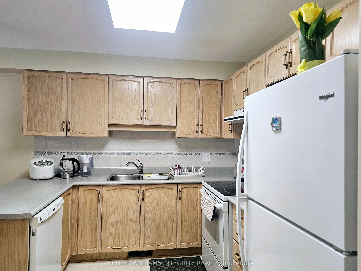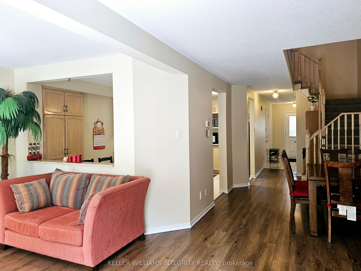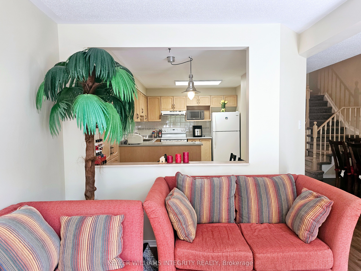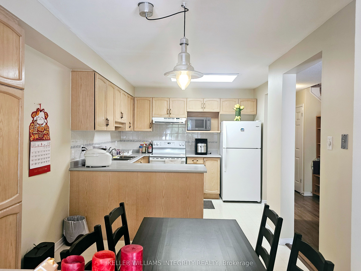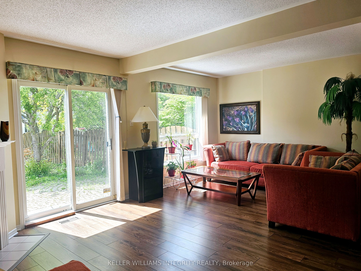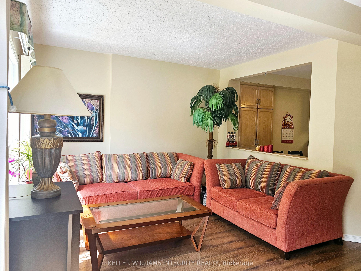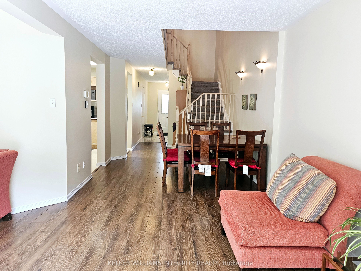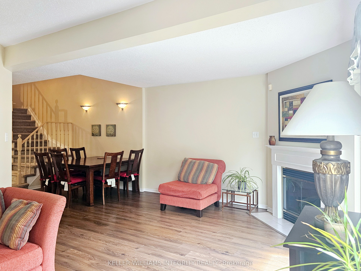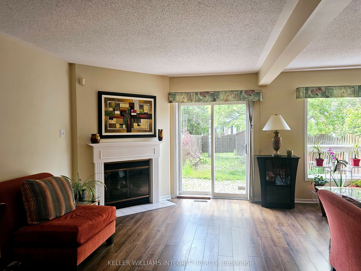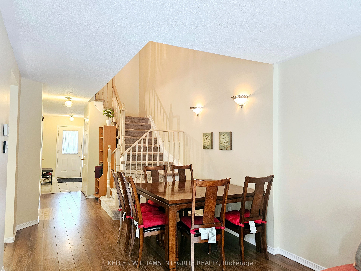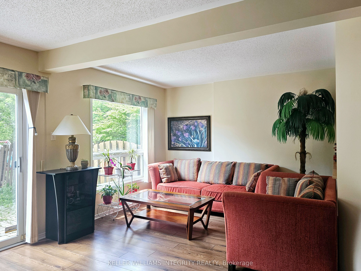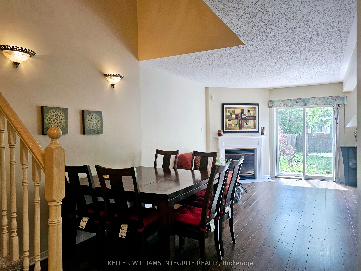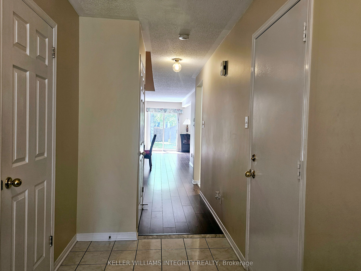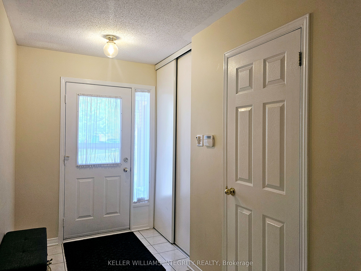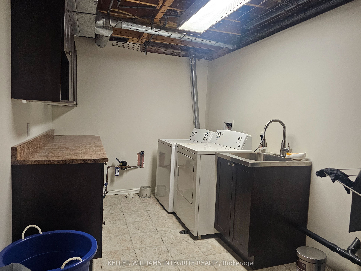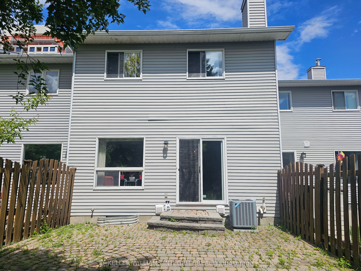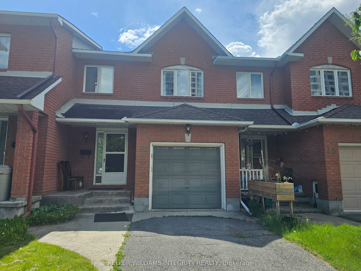
$2,800 /mo
Listed by KELLER WILLIAMS INTEGRITY REALTY
Att/Row/Townhouse•MLS #X12186258•New
Room Details
| Room | Features | Level |
|---|---|---|
Living Room 5.89 × 3.35 m | Main | |
Kitchen 3.04 × 2.74 m | Main | |
Dining Room 2.74 × 2.59 m | Main | |
Primary Bedroom 5.48 × 3.2 m | Second | |
Bedroom 2 3.65 × 2.89 m | Second | |
Bedroom 3 3.35 × 2.89 m | Second |
Client Remarks
Welcome to this beautifully maintained 3-bedroom, 2.5-bathroom home in the Centrepointe neighborhood! The open-concept main floor features a bright eat-in kitchen, formal dining area, and a cozy living room with a fireplace perfect for entertaining. Upstairs, you'll find a spacious primary bedroom with a walk-in closet and ensuite bathroom, along with two generously sized additional bedrooms and a full bath. The fully finished basement offers flexible space for an office or playroom, while the massive backyard with mature trees provides a serene private retreat. Enjoy the convenience of an extra-long driveway and large lot for ample parking and outdoor space. Ideally located near Algonquin College, shopping, parks, schools, and the Nepean Sportsplex, with quick access to Baseline Station (light rail) and the 417. Move-in ready and available immediately
About This Property
36 Thornbury Crescent, South Of Baseline To Knoxdale, K2G 6C5
Home Overview
Basic Information
Walk around the neighborhood
36 Thornbury Crescent, South Of Baseline To Knoxdale, K2G 6C5
Shally Shi
Sales Representative, Dolphin Realty Inc
English, Mandarin
Residential ResaleProperty ManagementPre Construction
 Walk Score for 36 Thornbury Crescent
Walk Score for 36 Thornbury Crescent

Book a Showing
Tour this home with Shally
Frequently Asked Questions
Can't find what you're looking for? Contact our support team for more information.
See the Latest Listings by Cities
1500+ home for sale in Ontario

Looking for Your Perfect Home?
Let us help you find the perfect home that matches your lifestyle
