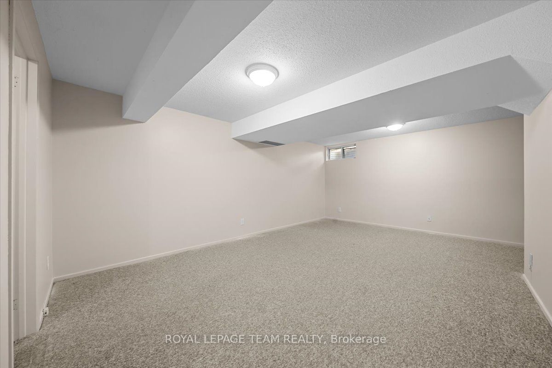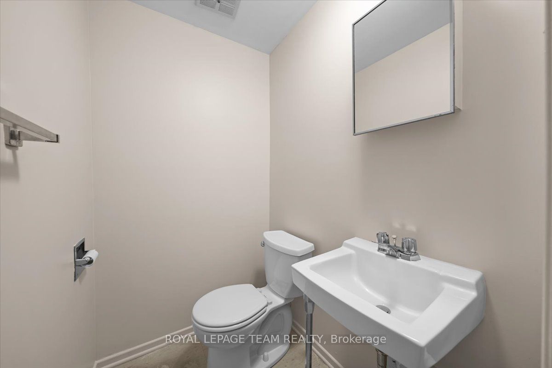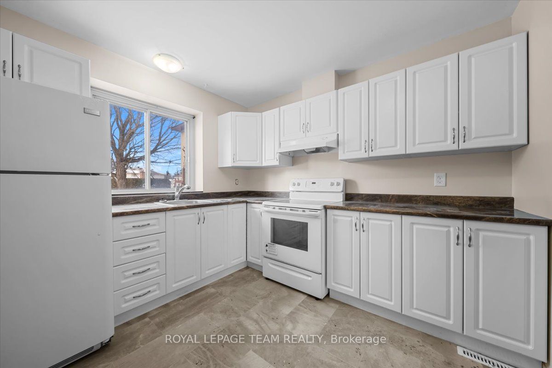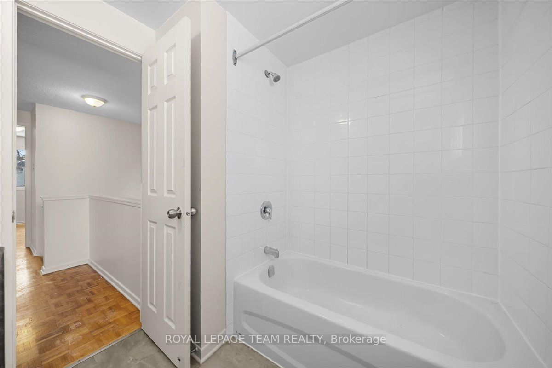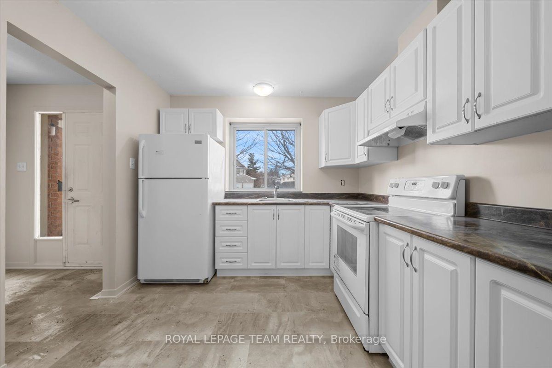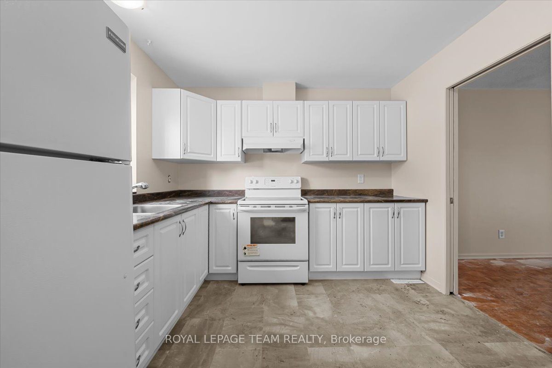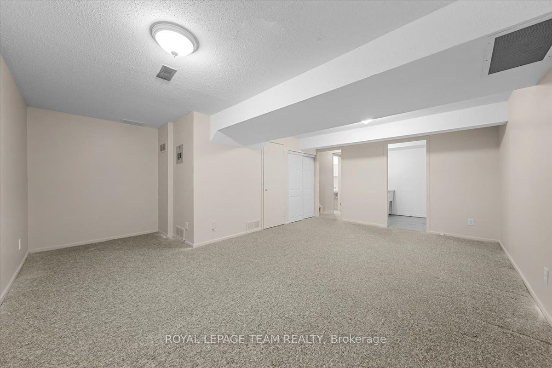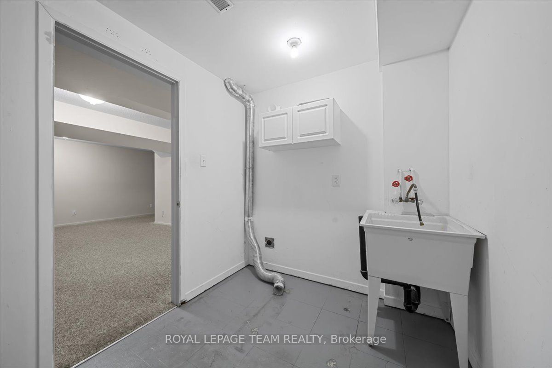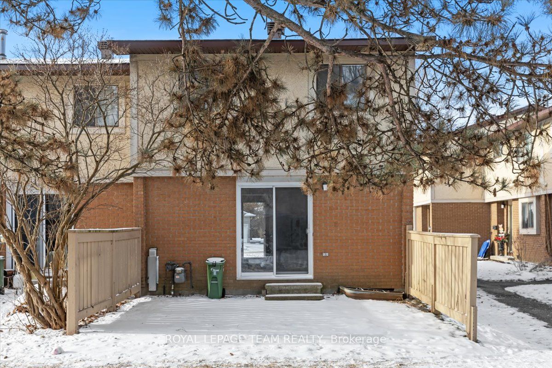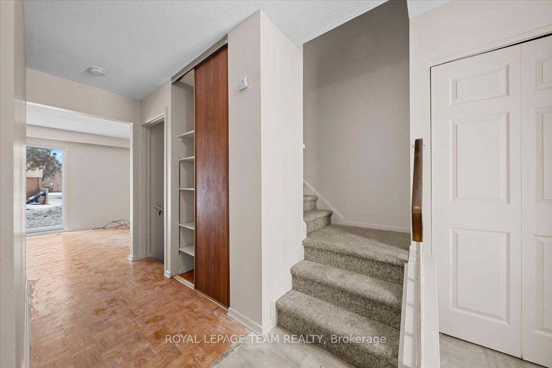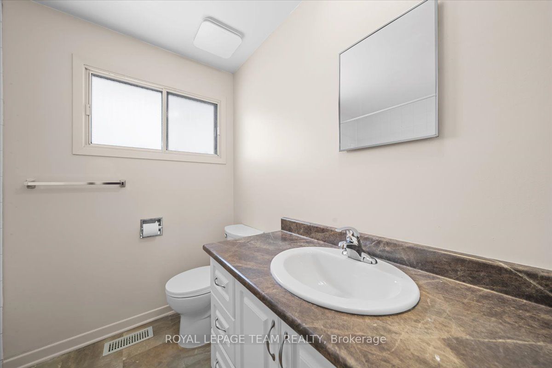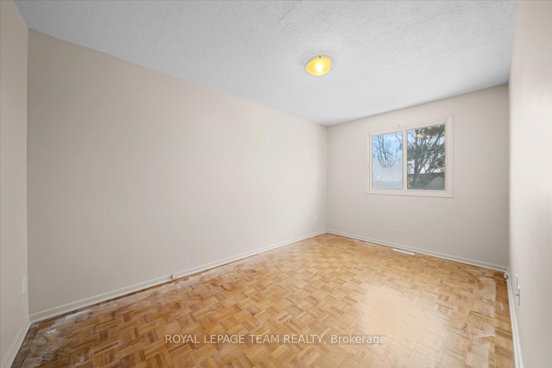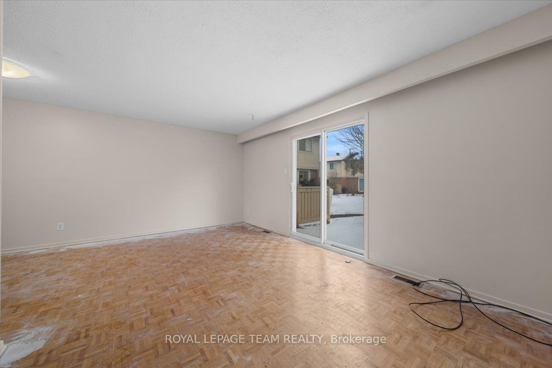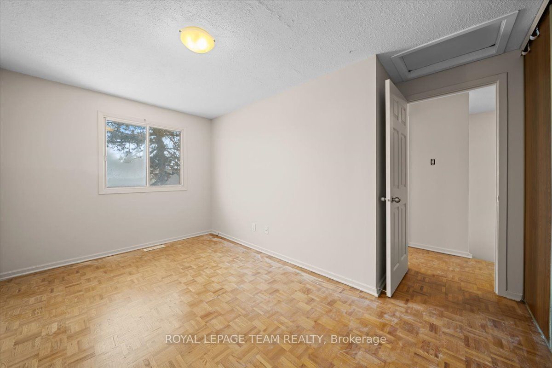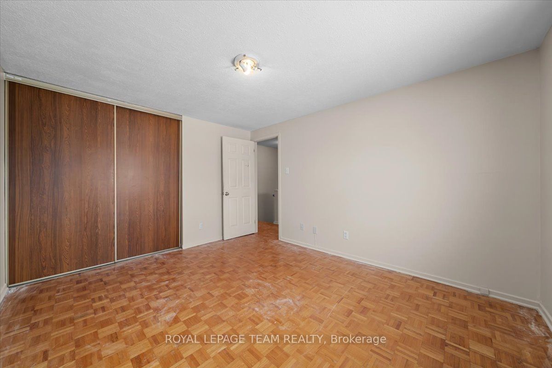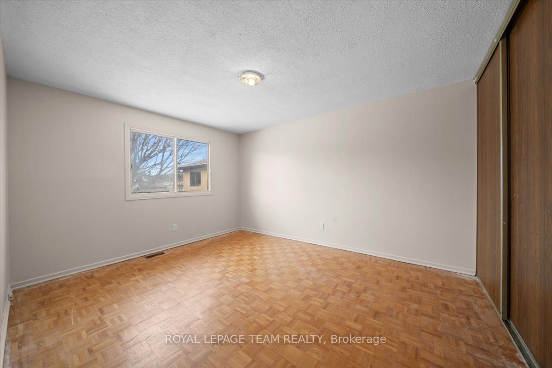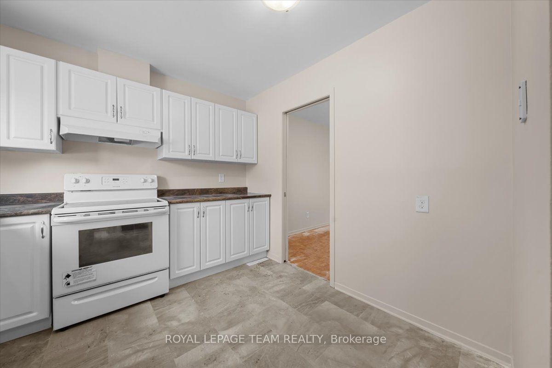
$2,795 /mo
Listed by ROYAL LEPAGE TEAM REALTY
Att/Row/Townhouse•MLS #X12093793•New
Room Details
| Room | Features | Level |
|---|---|---|
Kitchen 2.85 × 2.98 m | Ground | |
Dining Room 5.09 × 2.86 m | Ground | |
Bedroom 3.2 × 5.99 m | Second | |
Bedroom 2 4.11 × 2.4 m | Second | |
Bedroom 3 3.3 × 4.14 m | Second | |
Bedroom 4 5.73 × 3.78 m | Basement |
Client Remarks
4 bedroom, 2 bathroom row unit in desirable Arlington Woods neighbourhood. The main level features a great layout with kitchen and open concept living/dining room with patio doors leading to greenspace. The second level boasts 3 generous sized bedrooms with closets as well as a full bath. Additional bedroom in basement with 2 piece bath. Entire home has been freshly painted. Close to Algonquin College, Queensway Carleton, Schools, Shopping, Transportation, and Green Space.
About This Property
14- 30 Glencoe Street, South Of Baseline To Knoxdale, K2H 8S6
Home Overview
Basic Information
Walk around the neighborhood
14- 30 Glencoe Street, South Of Baseline To Knoxdale, K2H 8S6
Shally Shi
Sales Representative, Dolphin Realty Inc
English, Mandarin
Residential ResaleProperty ManagementPre Construction
 Walk Score for 14- 30 Glencoe Street
Walk Score for 14- 30 Glencoe Street

Book a Showing
Tour this home with Shally
Frequently Asked Questions
Can't find what you're looking for? Contact our support team for more information.
See the Latest Listings by Cities
1500+ home for sale in Ontario

Looking for Your Perfect Home?
Let us help you find the perfect home that matches your lifestyle
