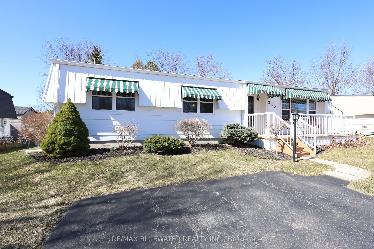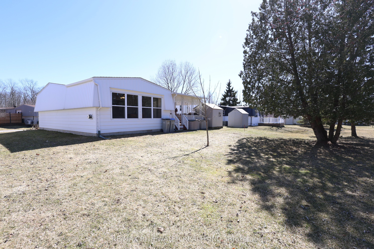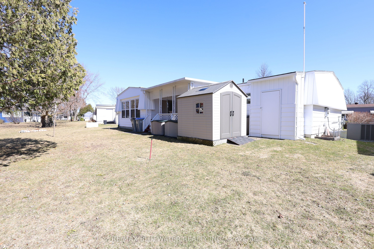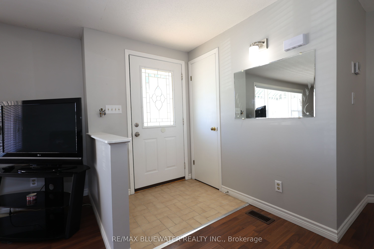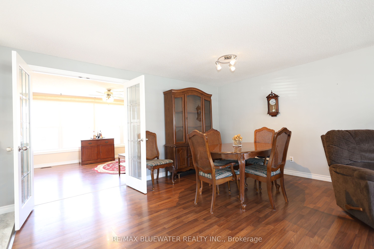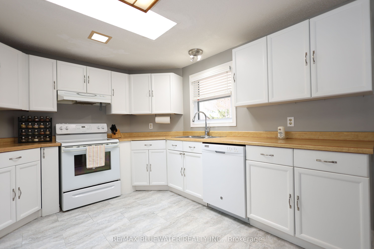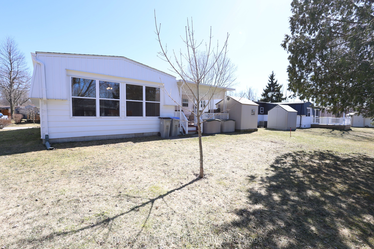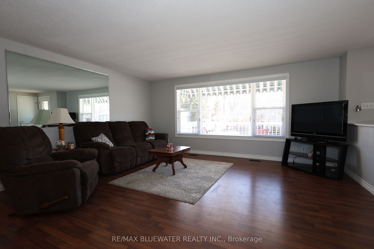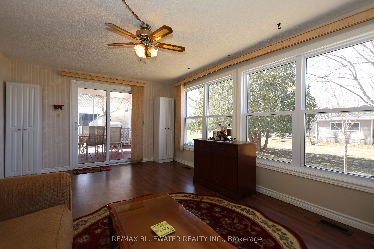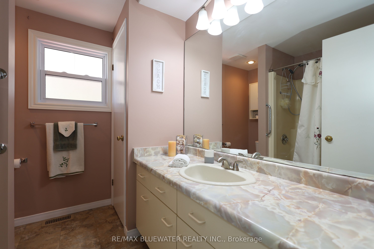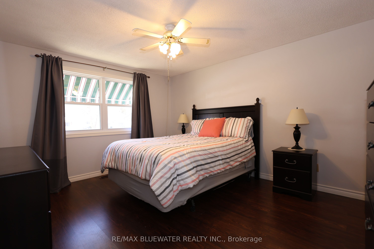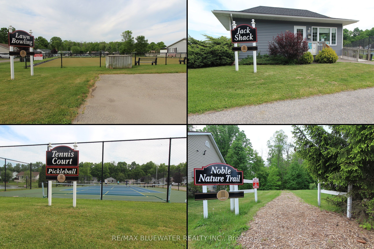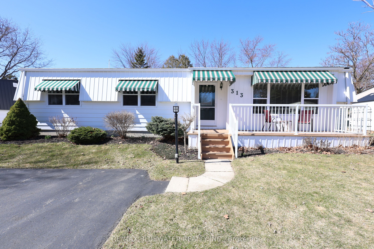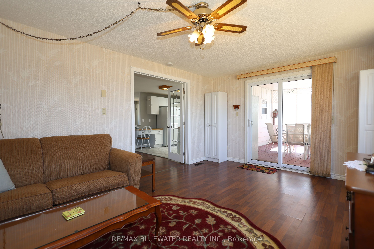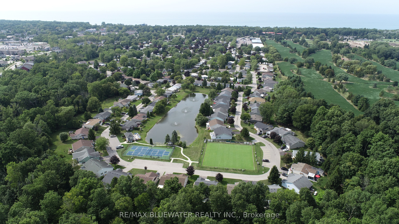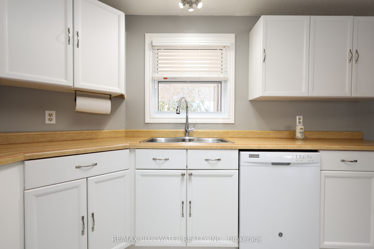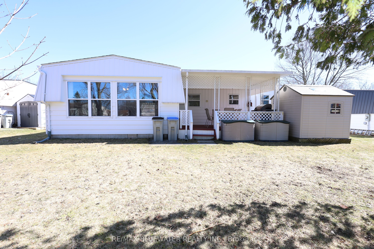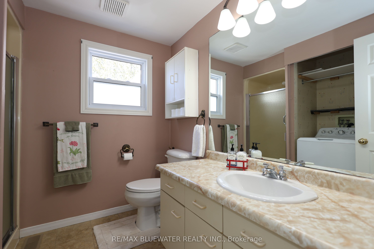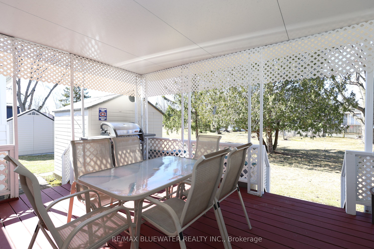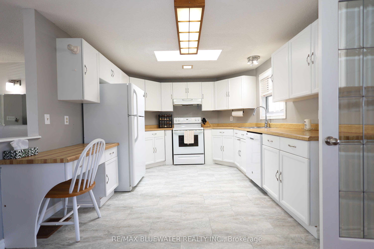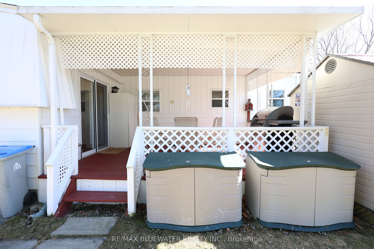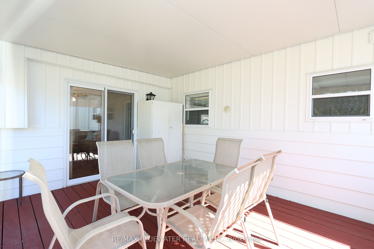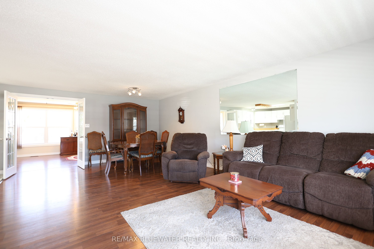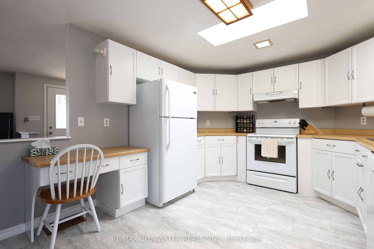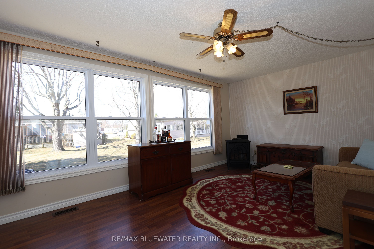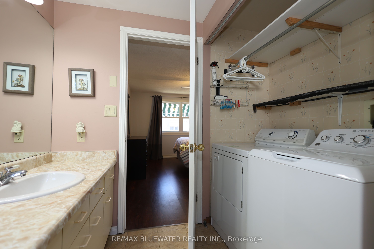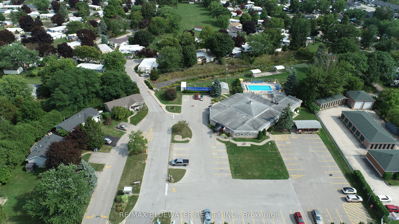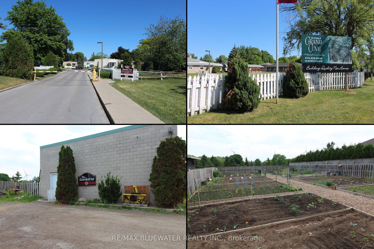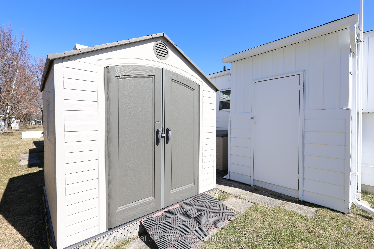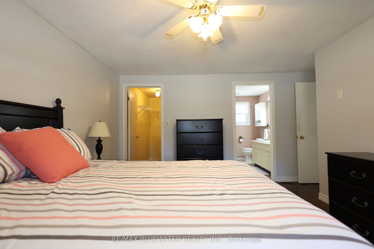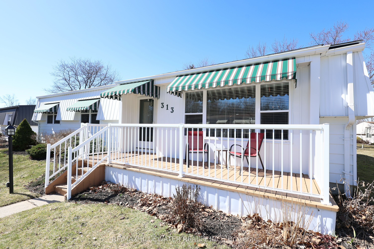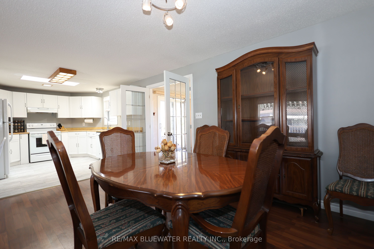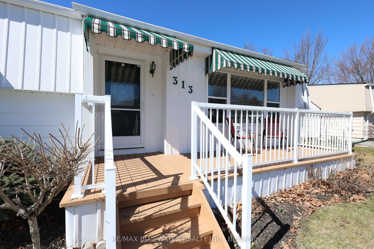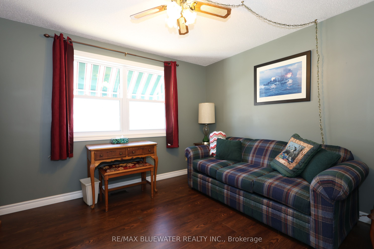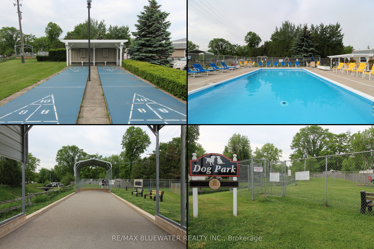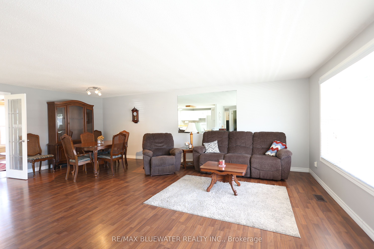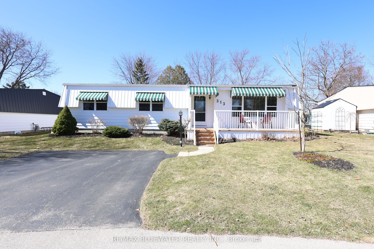
$359,900
Est. Payment
$1,375/mo*
*Based on 20% down, 4% interest, 30-year term
Listed by RE/MAX BLUEWATER REALTY INC.
Detached•MLS #X12038881•Price Change
Price comparison with similar homes in South Huron
Compared to 7 similar homes
-40.9% Lower↓
Market Avg. of (7 similar homes)
$608,500
Note * Price comparison is based on the similar properties listed in the area and may not be accurate. Consult licences real estate agent for accurate comparison
Room Details
| Room | Features | Level |
|---|---|---|
Kitchen 3.59 × 3.14 m | Tile FloorSkylight | Main |
Dining Room 3.59 × 4.26 m | Laminate | Main |
Living Room 3.35 × 4.88 m | LaminatePicture Window | Main |
Bedroom 2.8 × 3.44 m | Main | |
Primary Bedroom 4.22 × 3.55 m | LaminateWalk-In Closet(s)Ensuite Bath | Main |
Client Remarks
Site built updated bungalow in the land leased community of Grand Cove. Situated on a quiet street with great curb appeal from the landscaped gardens, front patio space, freshly painted exterior and updated window awnings. Inside, you have an open concept floor plan with the popular Newcastle II design featuring large principle rooms that are flowing with natural light. Spacious and bright U shaped kitchen with tile floors, white cabinetry, wood grain laminate countertops and skylight. Dining room off the kitchen that opens to the living room with laminate flooring throughout and a large picture window that overlooks the front patio space. Added living space at the back of the home with the built on family room that includes a gas fireplace and patio doors leading to your covered back yard patio space. Primary bedroom suite includes a walk in closet and full ensuite with laundry. Guest bedroom and full main floor bathroom complete the inside of the home plus allow friends and family to visit. The back yard gives you space from the neighbors with a green belt strip between the home, gas bbq hookup on the patio and additional storage in the garden shed. Grand Cove Estates is a land lease community located in the heart of Grand Bend. Grand Cove has activities for everybody from the heated saltwater pool, tennis courts, woodworking shop, garden plots, lawn bowling, dog park, green space, nature trails and so much more. All this and you are only a short walk to downtown Grand Bend and the sandy beaches of Lake Huron with the world-famous sunsets. Monthly land lease fee of $961.95 includes land lease and taxes
About This Property
313 Pinetree Lane, South Huron, N0M 1T0
Home Overview
Basic Information
Walk around the neighborhood
313 Pinetree Lane, South Huron, N0M 1T0
Shally Shi
Sales Representative, Dolphin Realty Inc
English, Mandarin
Residential ResaleProperty ManagementPre Construction
Mortgage Information
Estimated Payment
$0 Principal and Interest
 Walk Score for 313 Pinetree Lane
Walk Score for 313 Pinetree Lane

Book a Showing
Tour this home with Shally
Frequently Asked Questions
Can't find what you're looking for? Contact our support team for more information.
See the Latest Listings by Cities
1500+ home for sale in Ontario

Looking for Your Perfect Home?
Let us help you find the perfect home that matches your lifestyle
