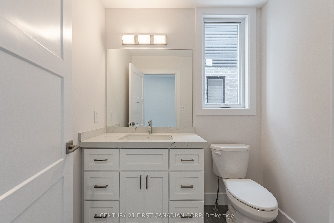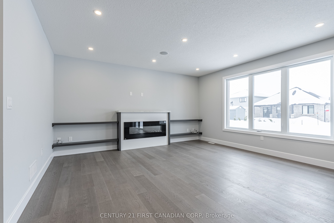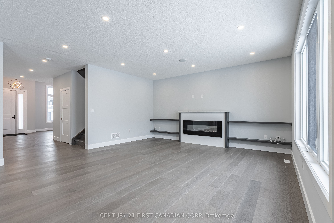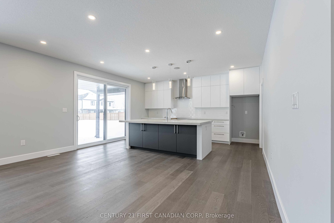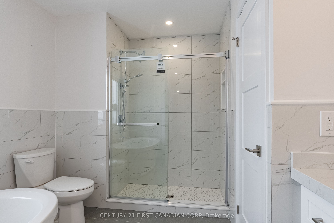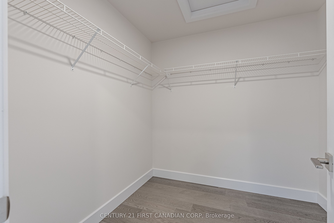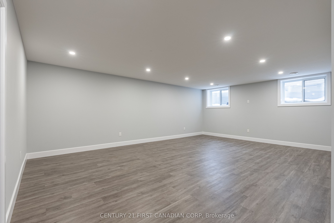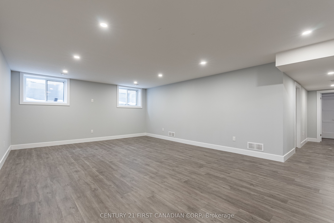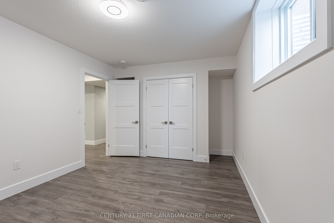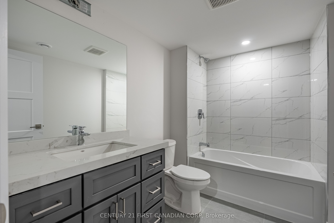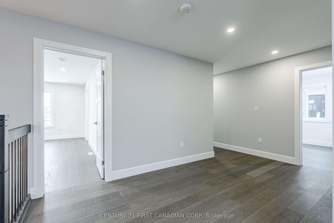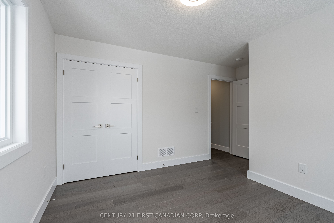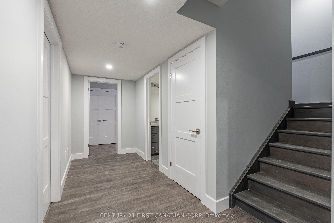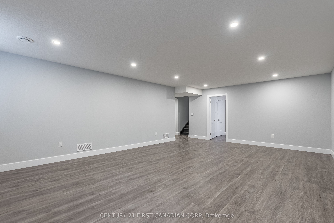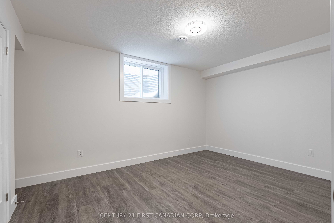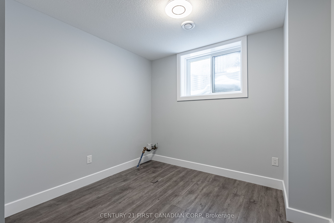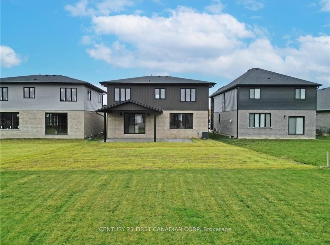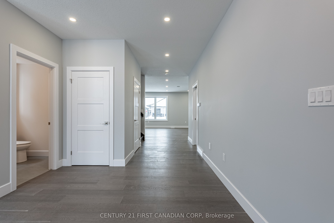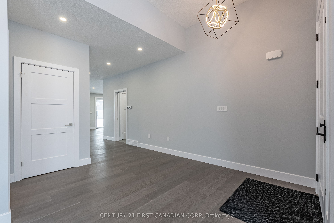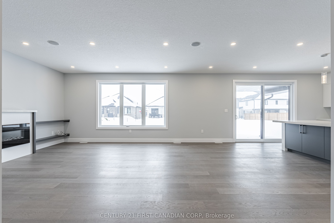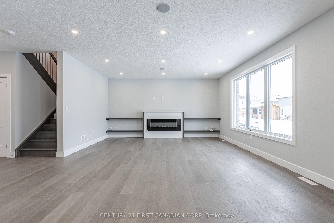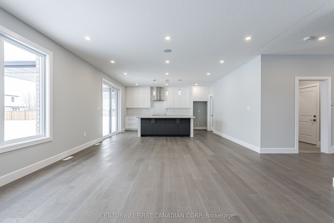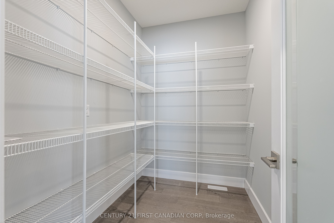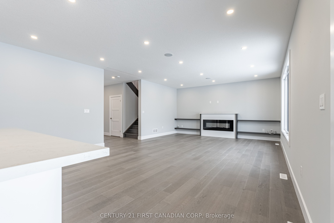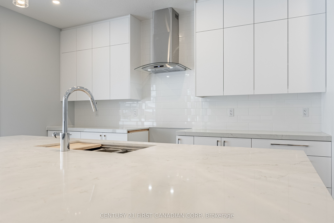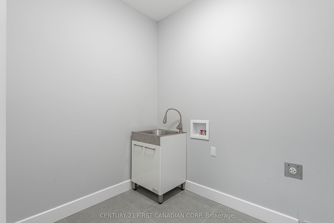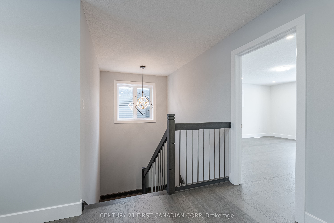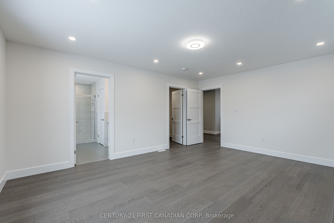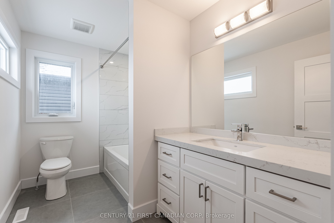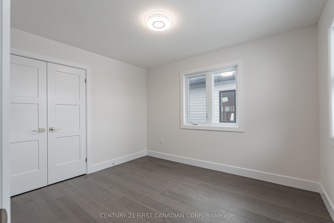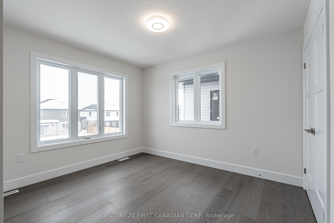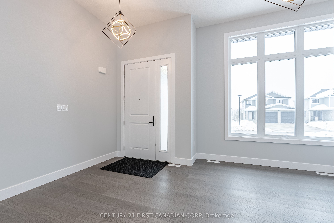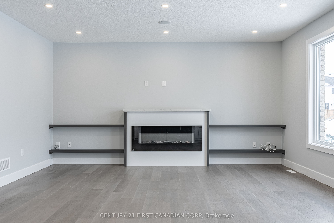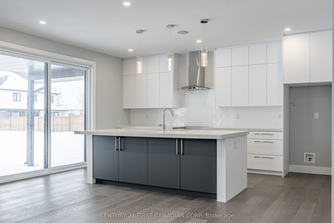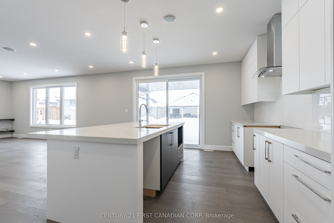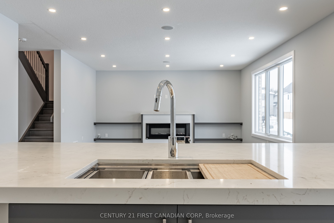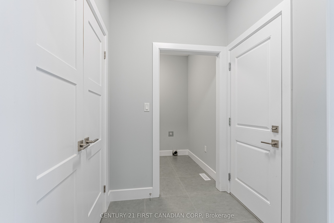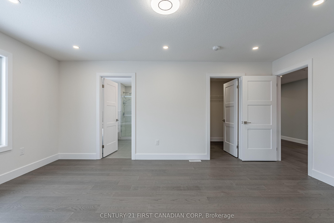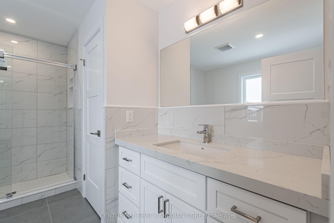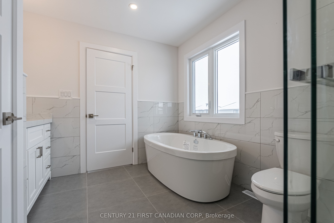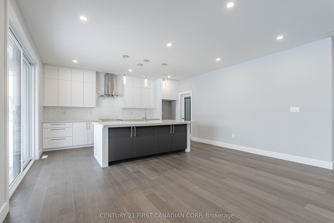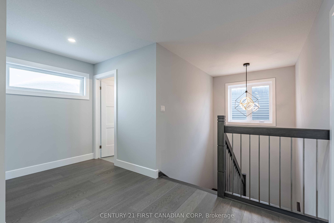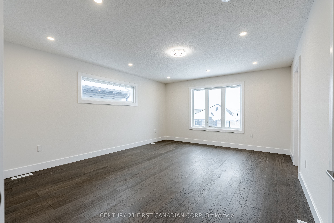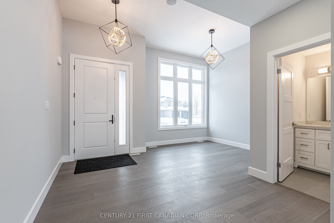
$724,900
Est. Payment
$2,769/mo*
*Based on 20% down, 4% interest, 30-year term
Listed by CENTURY 21 FIRST CANADIAN CORP
Detached•MLS #X12201457•New
Room Details
| Room | Features | Level |
|---|---|---|
Dining Room 5.18 × 3.05 m | Large WindowBuilt-in SpeakersHardwood Floor | Main |
Kitchen 5.18 × 3.35 m | Sliding DoorsCentre IslandQuartz Counter | Main |
Primary Bedroom 5.33 × 4.27 m | Hardwood FloorLarge WindowWalk-In Closet(s) | Second |
Bedroom 2 3.53 × 3.05 m | Hardwood Floor | Second |
Bedroom 3 3.53 × 3.05 m | Hardwood Floor | Second |
Bedroom 4 3.05 × 3.05 m | Large Window | Basement |
Client Remarks
Welcome to the "Moxon" model by 7 Stars Homes, located in Exeters sought-after Buckingham Estates! This beautifully designed home offers Approx 3,200 sqft. of finished living space above grade and a fully finished basement, making it ideal for families and entertainers alike. Step inside to soaring 11-foot ceilings in the foyer and office, leading into an open-concept main floor filled with natural light from large windows and a sliding patio door. The 9-foot ceilings throughout enhance the spacious feel. This home is completely carpet-free, featuring hardwood floors throughout, with tile in the bathrooms, laundry, and mudroom for easy maintenance. The heart of the home is the stunning eat-in kitchen, featuring modern finishes, an oversized Quartz Island, and a walk-in butlers pantry with endless storage. A built-in surround sound system extends through the living room, dining room, kitchen, and covered patio, perfect for hosting or enjoying a cozy night in. The spacious living room is the perfect gathering spot, complete with built-in shelving and an elegant electric fireplace. Upstairs, youll find three generously sized bedrooms, including a primary retreat with a spa-like 4-piece ensuite, a soaker tub, and a large walk-in closet. The other two bedrooms share a stylish 4-piece bathroom, offering comfort and convenience for the whole family. The finished basement adds more space, featuring a large rec room with two egress windows and two bedrooms, making it ideal for guests, or a growing family. Step outside to your private backyard retreat, where a covered patio with built-in speakers, stamped concrete pad sets the stage for summer BBQs and relaxing evenings. This home truly has it all - style, space, and an unbeatable location, you're just minutes from scenic walking trails, local shops, and restaurants, with Grand Bend only 20 minutes away and London just 35 minutes down the road. this move-in-ready home offers the perfect blend of style, space, and convenience.
About This Property
15 Greene Street, South Huron, N0M 1S2
Home Overview
Basic Information
Walk around the neighborhood
15 Greene Street, South Huron, N0M 1S2
Shally Shi
Sales Representative, Dolphin Realty Inc
English, Mandarin
Residential ResaleProperty ManagementPre Construction
Mortgage Information
Estimated Payment
$0 Principal and Interest
 Walk Score for 15 Greene Street
Walk Score for 15 Greene Street

Book a Showing
Tour this home with Shally
Frequently Asked Questions
Can't find what you're looking for? Contact our support team for more information.
See the Latest Listings by Cities
1500+ home for sale in Ontario

Looking for Your Perfect Home?
Let us help you find the perfect home that matches your lifestyle
