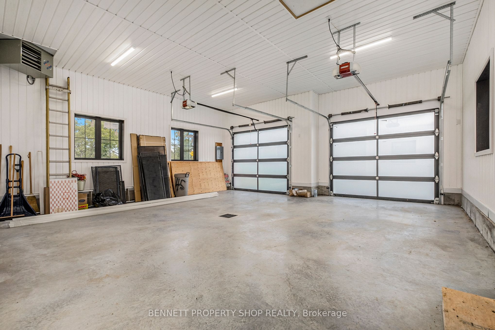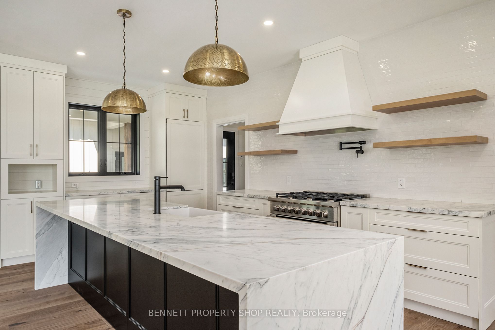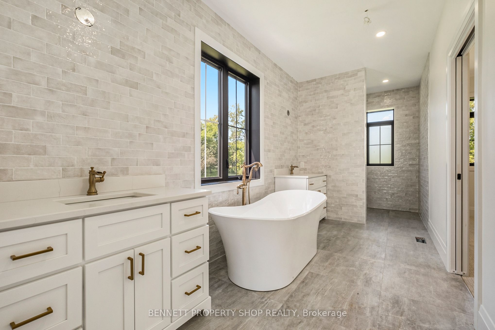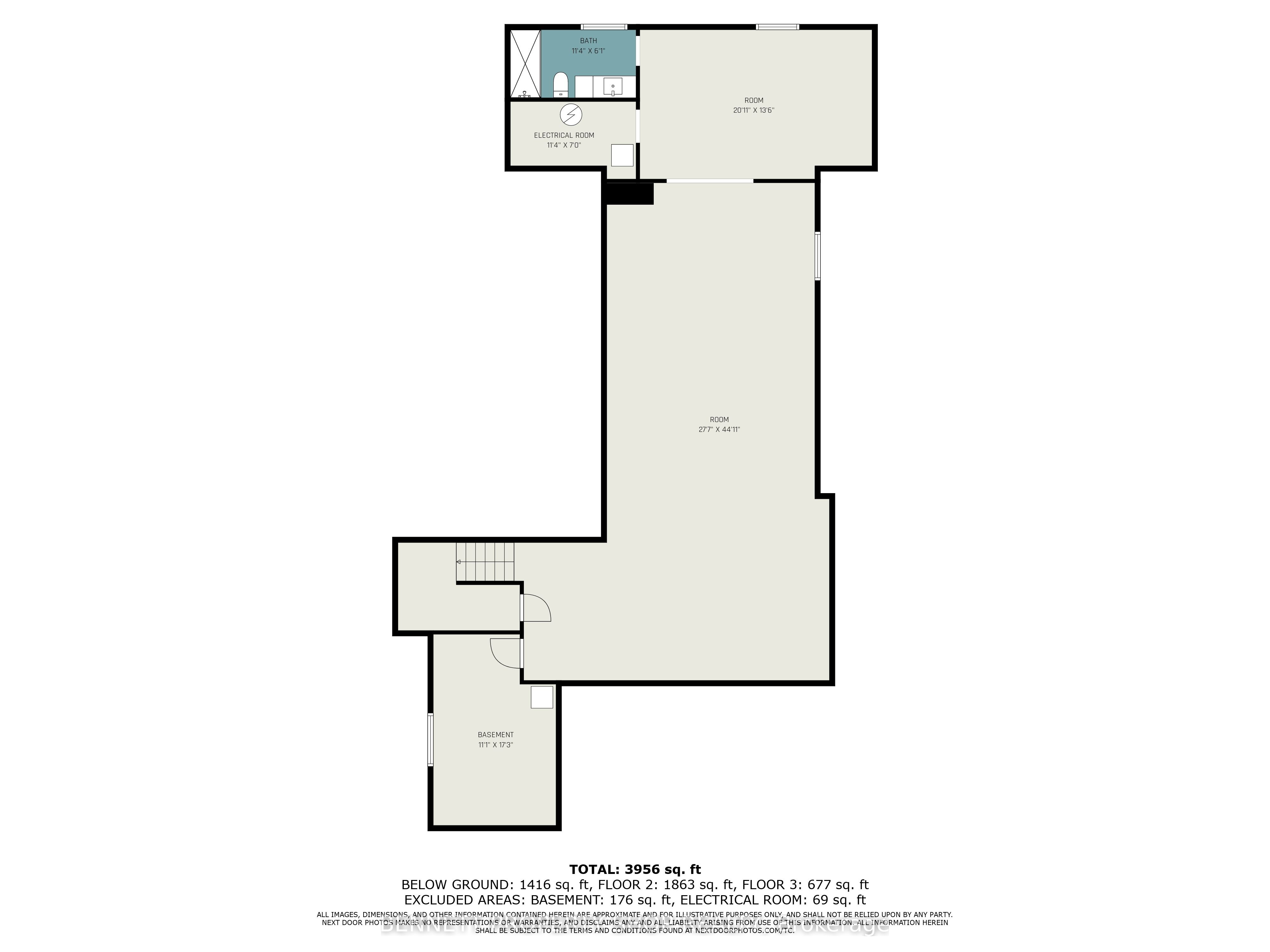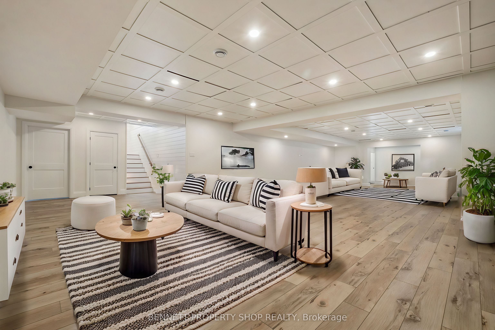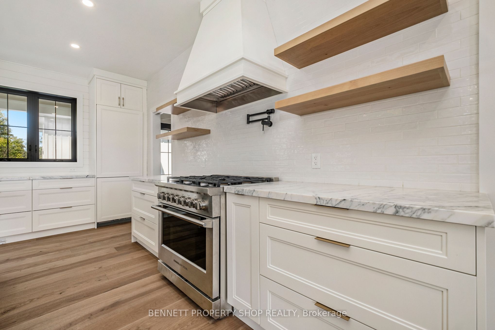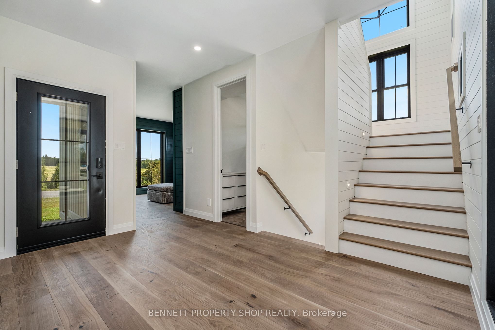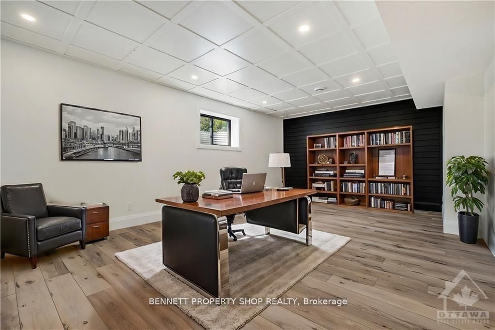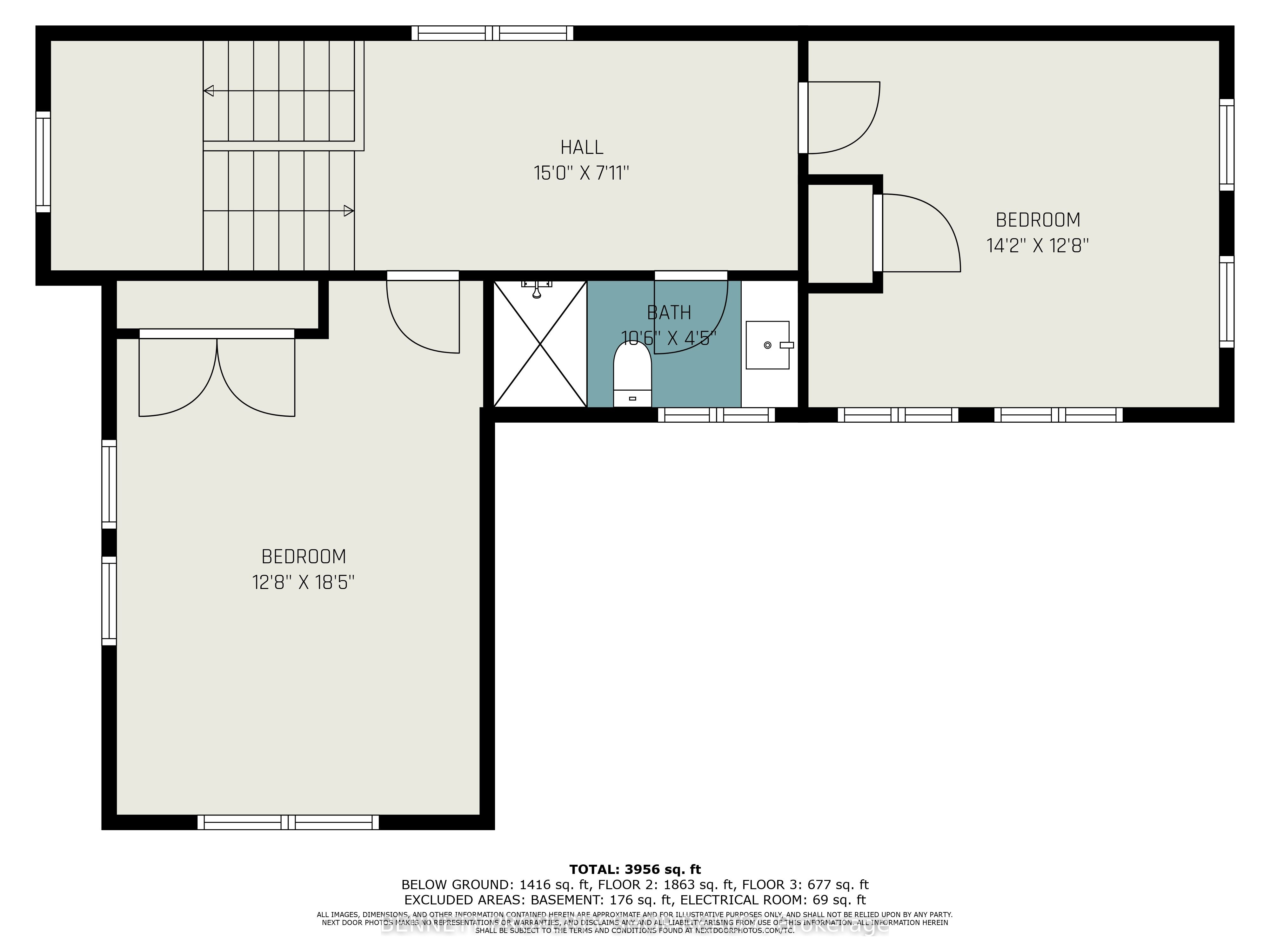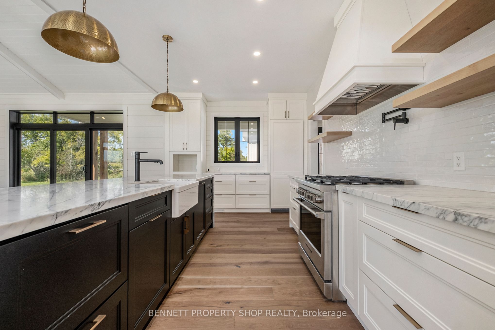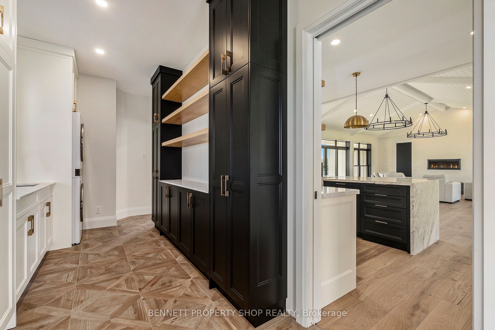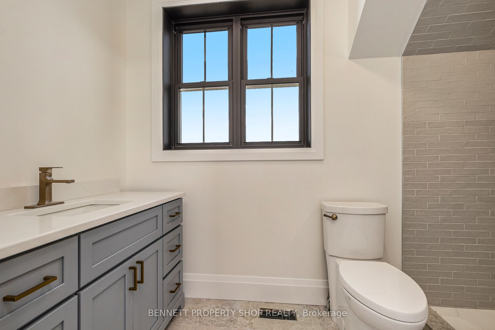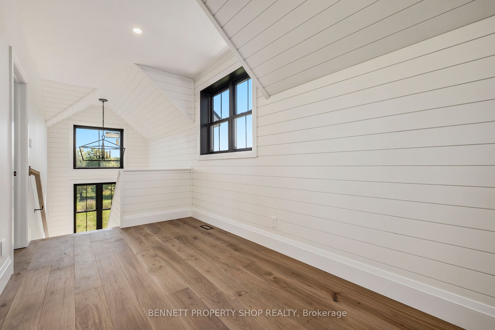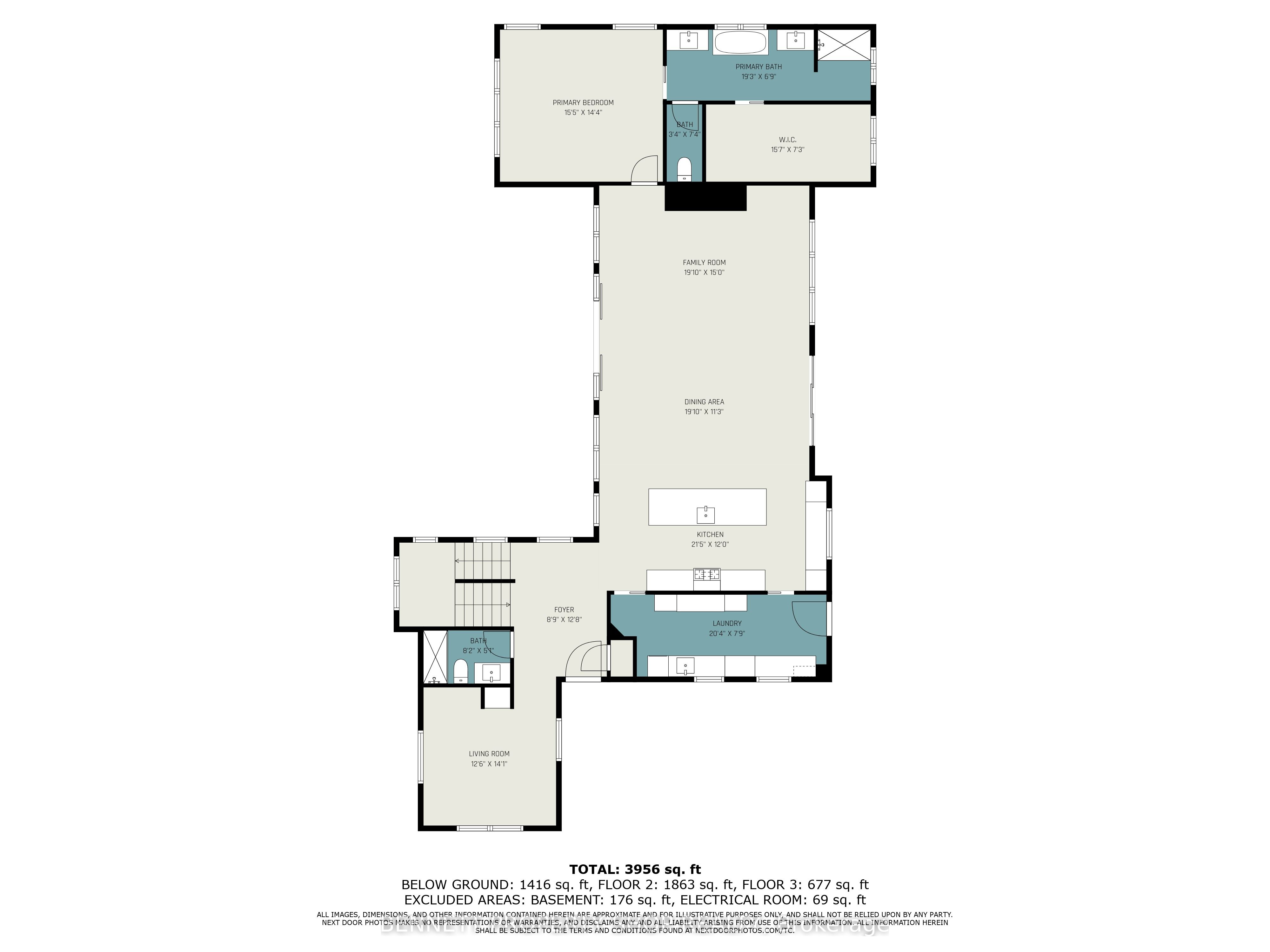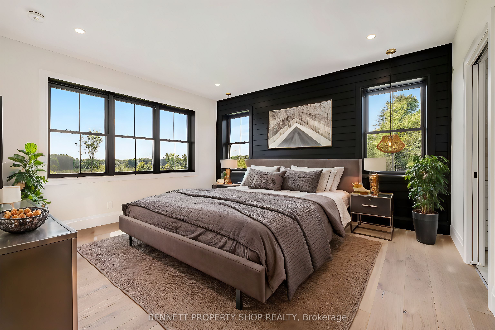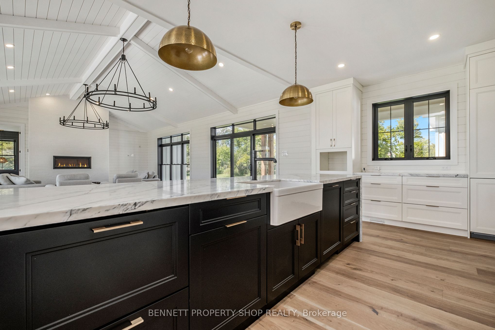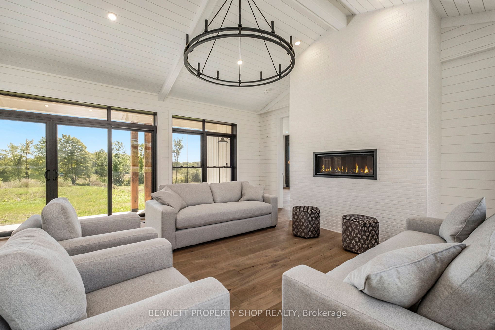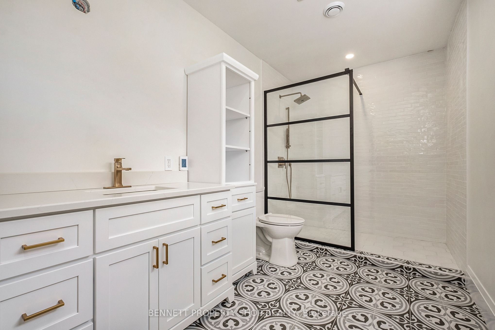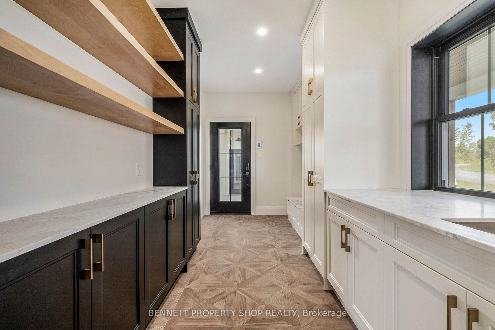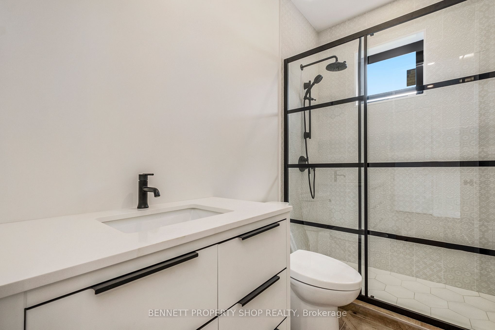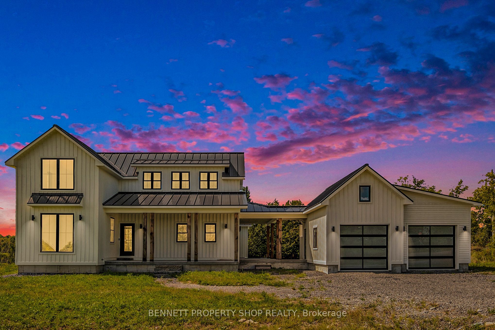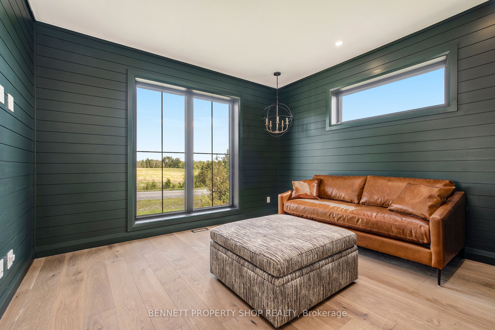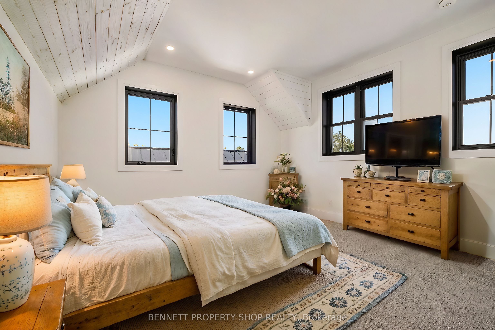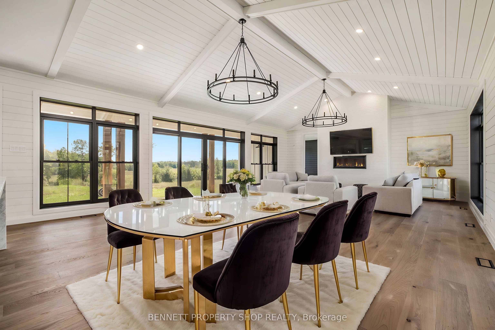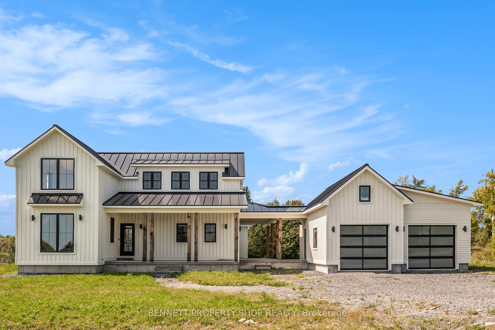
$6,500 /mo
Listed by BENNETT PROPERTY SHOP REALTY
Detached•MLS #X12082214•New
Room Details
| Room | Features | Level |
|---|---|---|
Living Room 3.81 × 4.2926 m | Main | |
Kitchen 6.5278 × 3.6576 m | Main | |
Dining Room 6.0452 × 3.429 m | Main | |
Primary Bedroom 4.699 × 4.3688 m | Main | |
Bedroom 2 3.8608 × 5.6134 m | Second | |
Bedroom 3 4.318 × 3.8608 m | Second |
Client Remarks
This custom-built 4500sqft+ Modern Farmhouse offers an impressive 1.5-storey design with 4Bed/4 Full Baths. Carefully curated to elevate the home's elegance, features include European White Oak floors, marble countertops and high-end appliances. The open main floor plan showcases 10'+ ceilings, gas fireplace, dining area, pantry, library/office and a gourmet kitchen with oversized island and marble counters. Also found on the main floor is an exquisite primary bedroom with 5-piece ensuite, and large walk-in closet. On the upper level, discover 2 additional bedrooms/full bathroom and a generously sized sitting area. The 9+ lower level offers just under 1,500sqft of finished space including, an additional bedroom, 3-piece bathroom & rough-in for future kitchen/bar. Additional features include heritage metal roof, oversized finished 2-cargarage with dedicated electrical panel, gas heater & floor drain. Generac, Starlink Internet & RING Home Security Cameras also installed
About This Property
3978 Squire Road, South Glengarry, K0C 1B0
Home Overview
Basic Information
Walk around the neighborhood
3978 Squire Road, South Glengarry, K0C 1B0
Shally Shi
Sales Representative, Dolphin Realty Inc
English, Mandarin
Residential ResaleProperty ManagementPre Construction
 Walk Score for 3978 Squire Road
Walk Score for 3978 Squire Road

Book a Showing
Tour this home with Shally
Frequently Asked Questions
Can't find what you're looking for? Contact our support team for more information.
See the Latest Listings by Cities
1500+ home for sale in Ontario

Looking for Your Perfect Home?
Let us help you find the perfect home that matches your lifestyle
