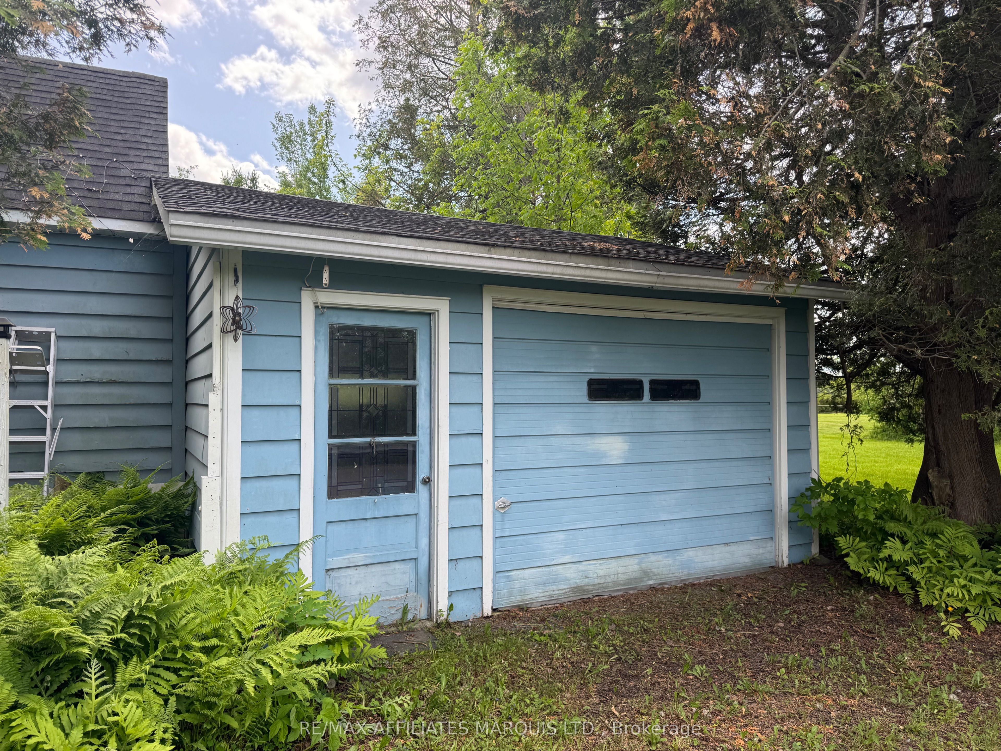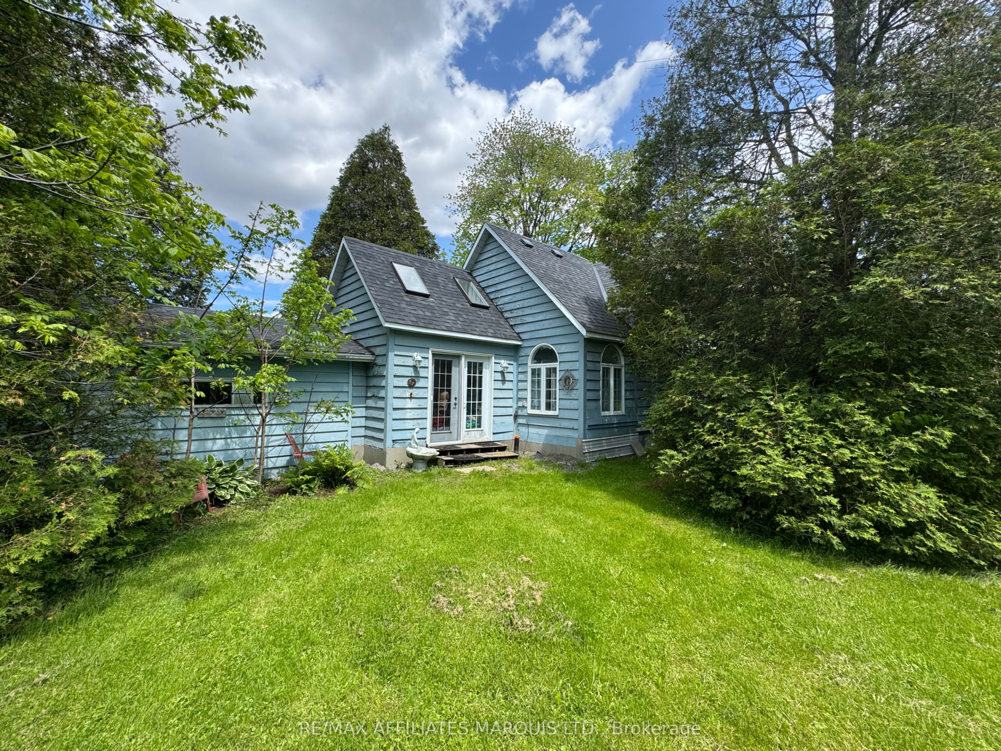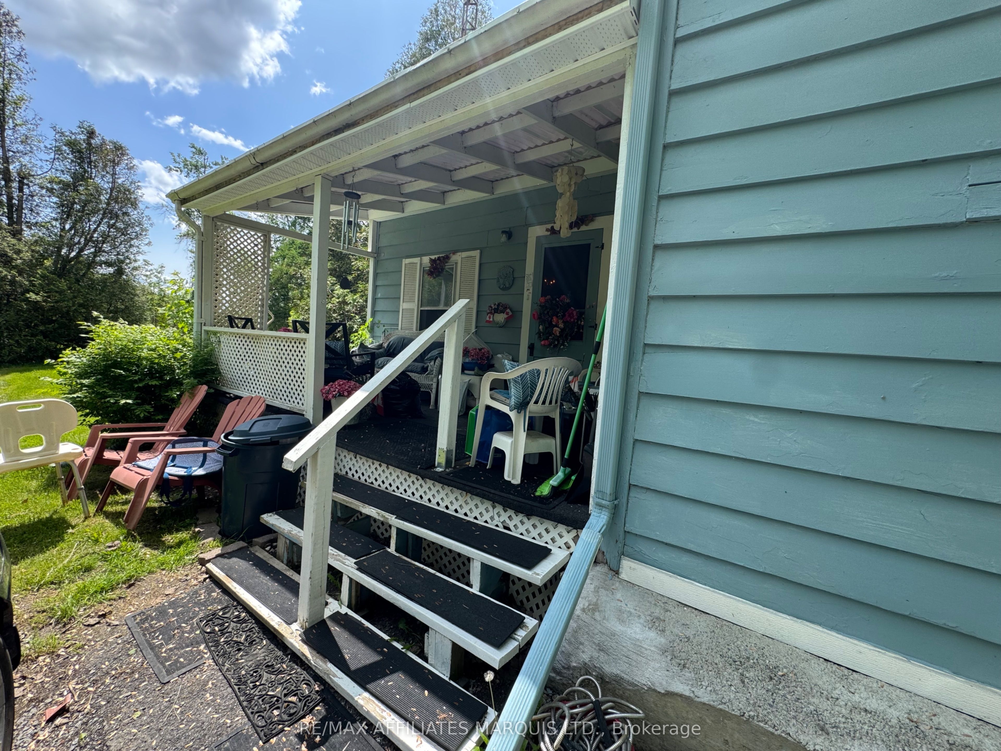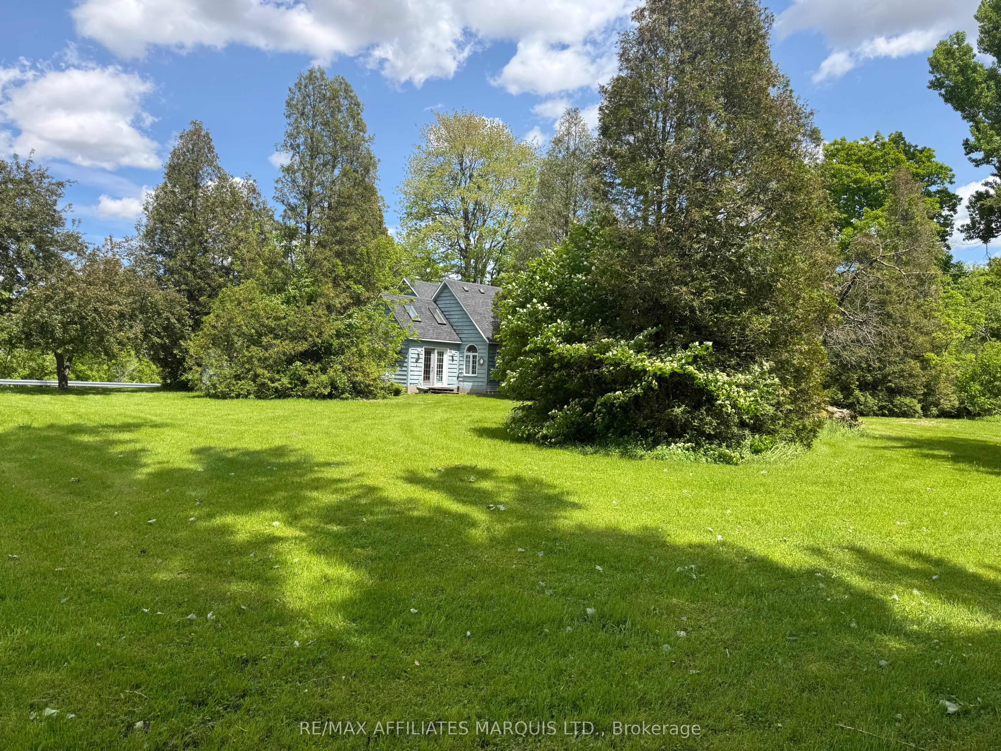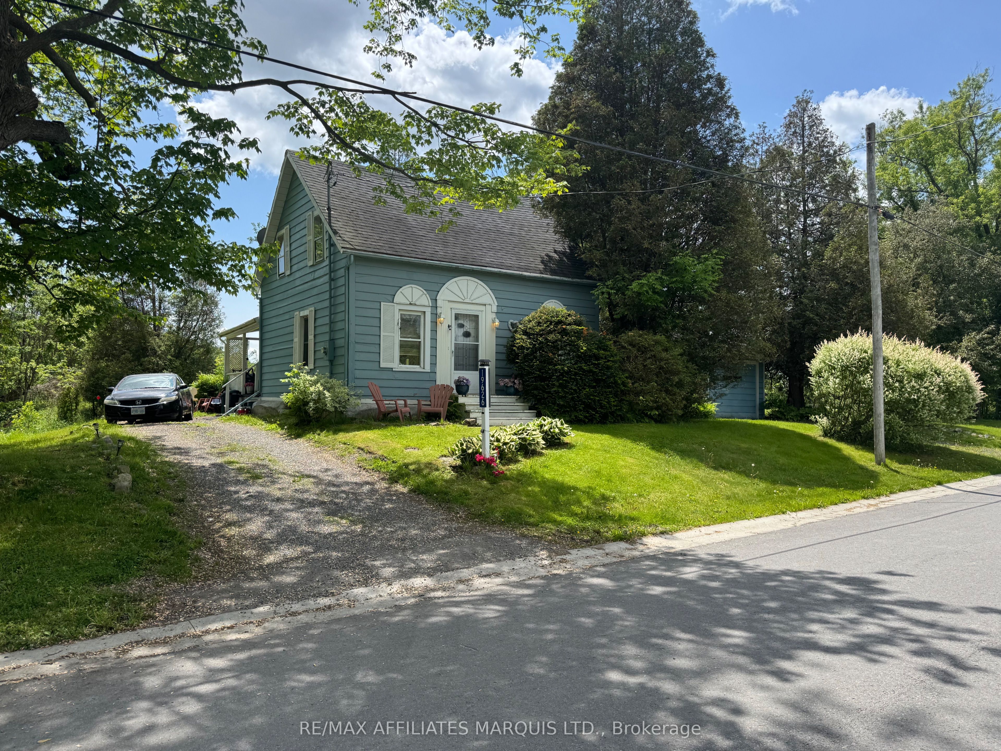
$399,000
Est. Payment
$1,524/mo*
*Based on 20% down, 4% interest, 30-year term
Listed by RE/MAX AFFILIATES MARQUIS LTD.
Detached•MLS #X12190963•New
Price comparison with similar homes in South Glengarry
Compared to 15 similar homes
-41.5% Lower↓
Market Avg. of (15 similar homes)
$681,560
Note * Price comparison is based on the similar properties listed in the area and may not be accurate. Consult licences real estate agent for accurate comparison
Room Details
| Room | Features | Level |
|---|---|---|
Kitchen 3.99 × 3.2 m | Main | |
Dining Room 1.98 × 6.09 m | Main | |
Living Room 6.58 × 3.2 m | Main | |
Bedroom 2.86 × 3.35 m | Main | |
Bedroom 2 3.13 × 6.58 m | Second | |
Bedroom 3 3.77 × 4.72 m | Second |
Client Remarks
Are you looking to move to the Historic Village of Williamstown? I have the perfect home for you! This Cape Cod Style home with 3 bedrooms and 2 bathrooms, features a large family room with 2 sky lights and a cathedral ceiling, and a side porch to spend the long Summer evenings on. This home is situated on one of the largest lots in the Village, and across the Street from the mighty Raisin River. Recent updates include a new NG furnace in 2023, and AC is approx 10 years old. The roof was changed approx 5 years ago. As per form 244. 48hrs Irrevocability on all offers.
About This Property
19626 William Street, South Glengarry, K0C 2J0
Home Overview
Basic Information
Walk around the neighborhood
19626 William Street, South Glengarry, K0C 2J0
Shally Shi
Sales Representative, Dolphin Realty Inc
English, Mandarin
Residential ResaleProperty ManagementPre Construction
Mortgage Information
Estimated Payment
$0 Principal and Interest
 Walk Score for 19626 William Street
Walk Score for 19626 William Street

Book a Showing
Tour this home with Shally
Frequently Asked Questions
Can't find what you're looking for? Contact our support team for more information.
See the Latest Listings by Cities
1500+ home for sale in Ontario

Looking for Your Perfect Home?
Let us help you find the perfect home that matches your lifestyle

