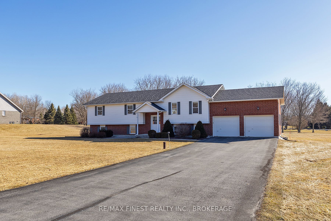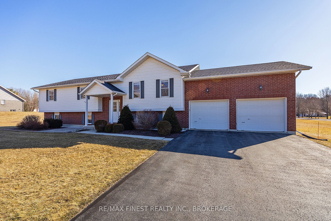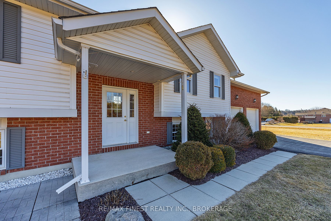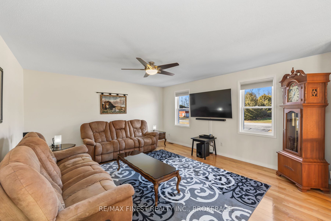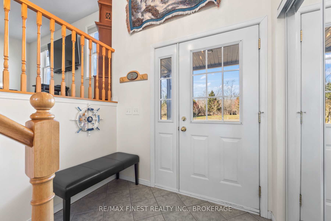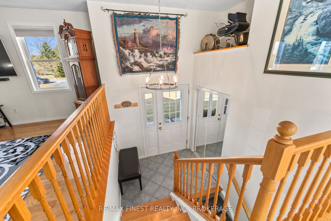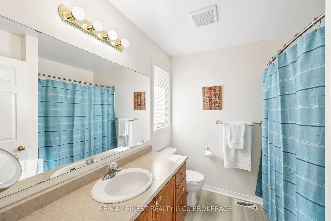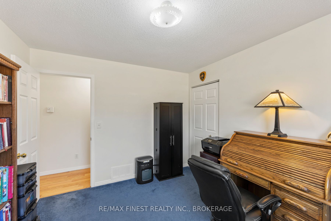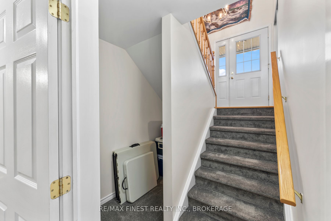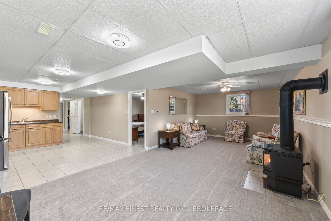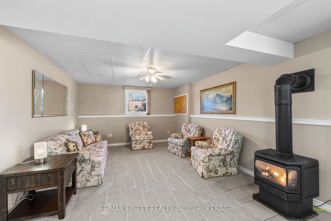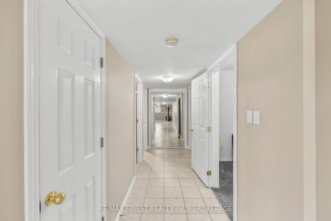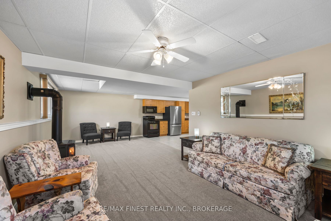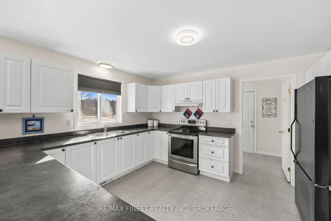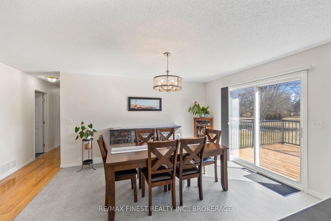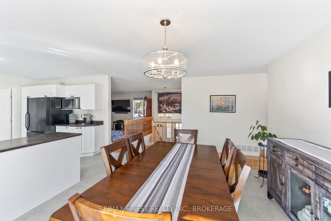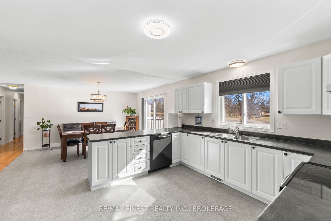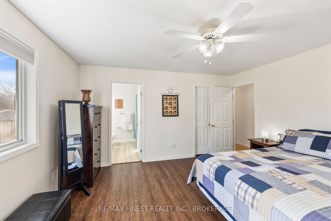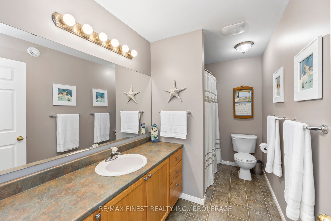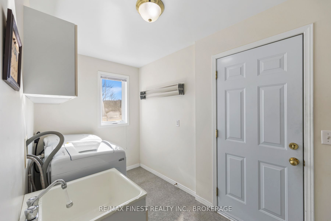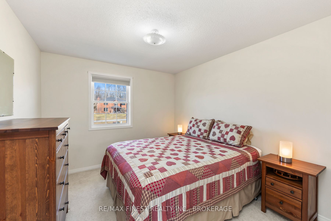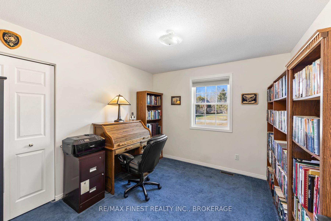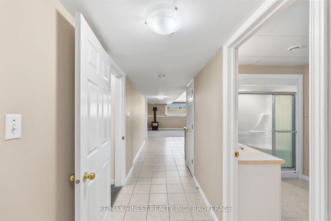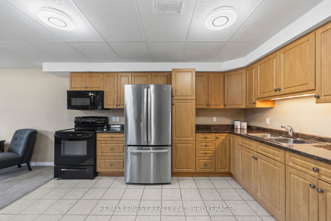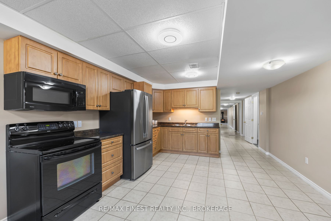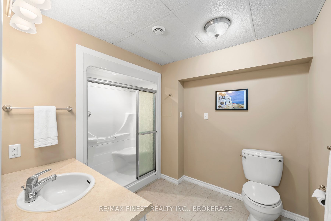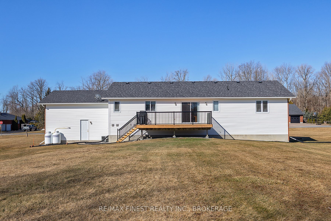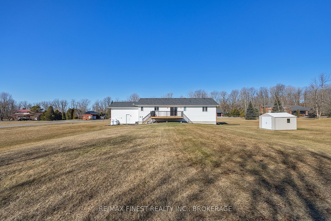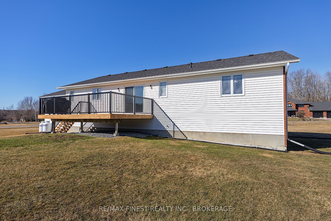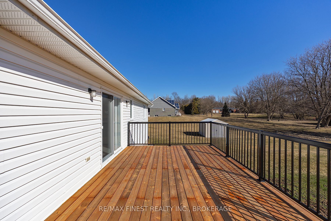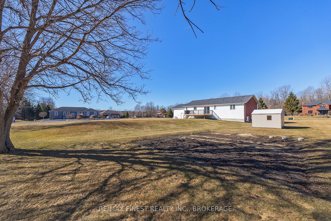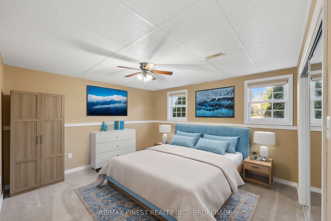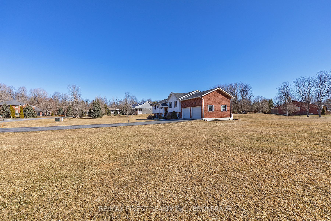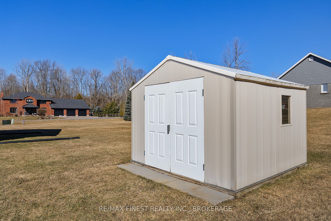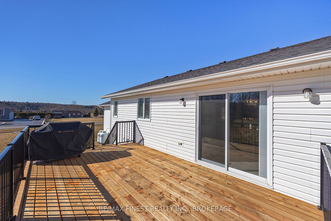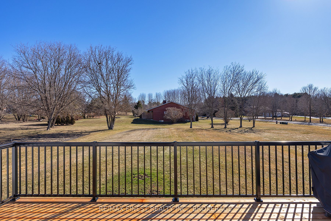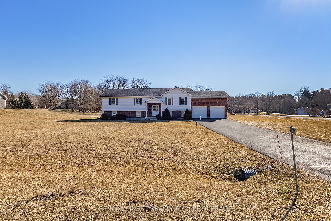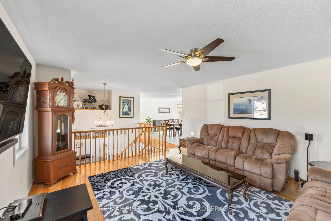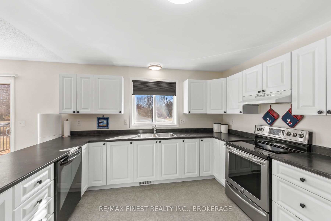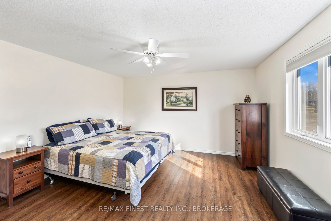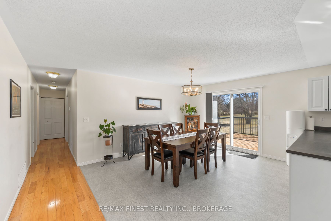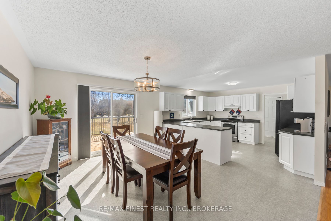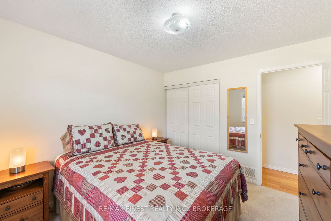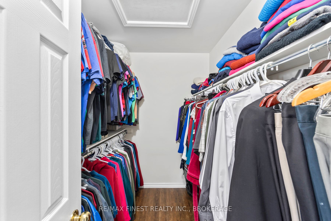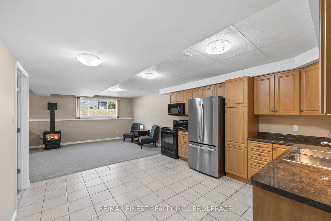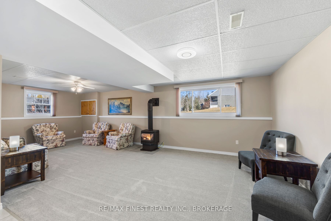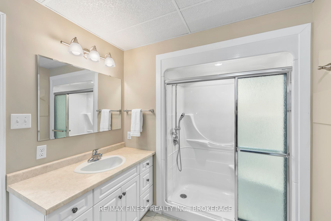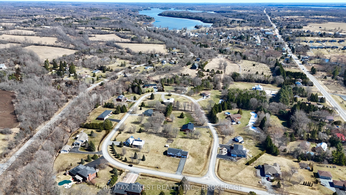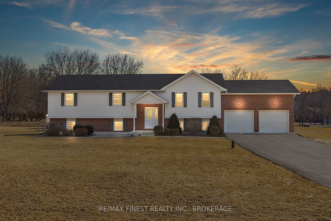
$849,900
Est. Payment
$3,246/mo*
*Based on 20% down, 4% interest, 30-year term
Listed by RE/MAX FINEST REALTY INC., BROKERAGE
Detached•MLS #X12042404•Price Change
Room Details
| Room | Features | Level |
|---|---|---|
Kitchen 3.96 × 4.05 m | Ceramic Floor | Lower |
Living Room 4.88 × 4.52 m | Hardwood Floor | Main |
Dining Room 3.53 × 5.34 m | Linoleum | Main |
Kitchen 4.22 × 3.63 m | Linoleum | Main |
Primary Bedroom 4.25 × 4.24 m | 4 Pc BathWalk-In Closet(s)Laminate | Main |
Bedroom 2 3.44 × 3.1 m | Main |
Client Remarks
WOW!! This beautiful Custom Built, 5 bedroom, 3 bathroom raised bungalow is situated on an amazing 1 acre corner lot with a Large Garden in the prestigious Ashwood Drive subdivision 2 minutes to the Village of Sydenham and the Lake, and features loads of natural light, a double garage and paved driveway, a brand new sunny deck with BBQ, 3 bedrooms on the main floor Including a spacious master bedroom with walk-in closet and ensuite bathroom, a second large bathroom for the family and a gorgeous fully finished basement with potential IN-LAW SUITE on the lower Level with fireplace, two spacious bedrooms, large living room and dining area, a beautiful full size kitchen with gleaming appliances and a 3 piece bathroom. Don't miss out!!
About This Property
4360 Ashwood Drive, South Frontenac, K0H 2T0
Home Overview
Basic Information
Walk around the neighborhood
4360 Ashwood Drive, South Frontenac, K0H 2T0
Shally Shi
Sales Representative, Dolphin Realty Inc
English, Mandarin
Residential ResaleProperty ManagementPre Construction
Mortgage Information
Estimated Payment
$0 Principal and Interest
 Walk Score for 4360 Ashwood Drive
Walk Score for 4360 Ashwood Drive

Book a Showing
Tour this home with Shally
Frequently Asked Questions
Can't find what you're looking for? Contact our support team for more information.
See the Latest Listings by Cities
1500+ home for sale in Ontario

Looking for Your Perfect Home?
Let us help you find the perfect home that matches your lifestyle
