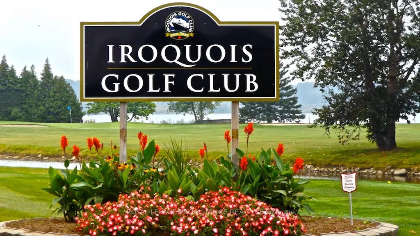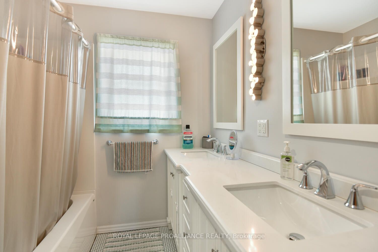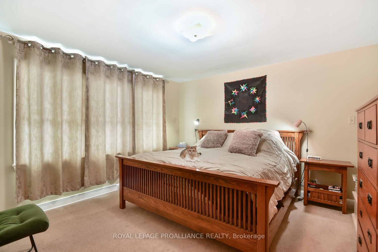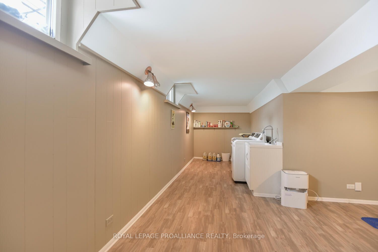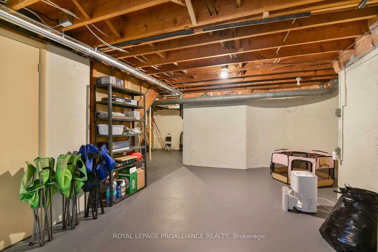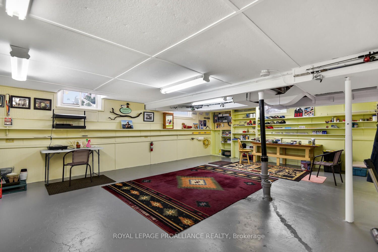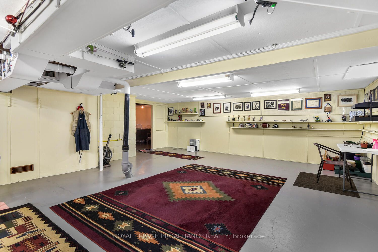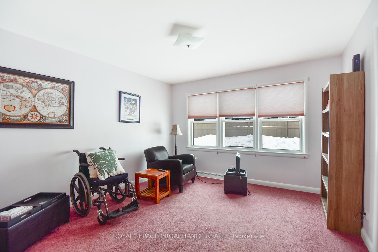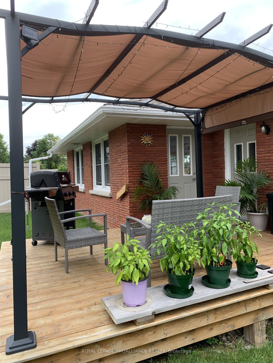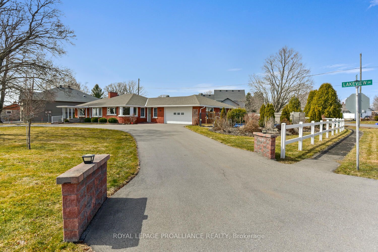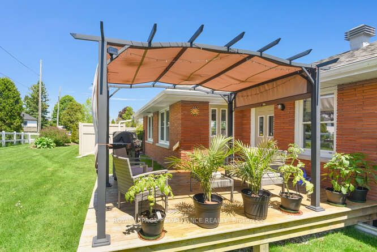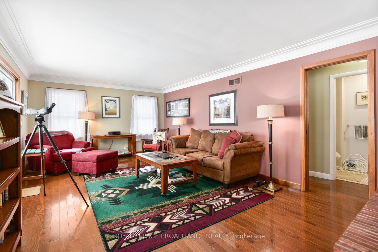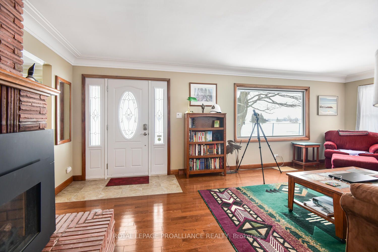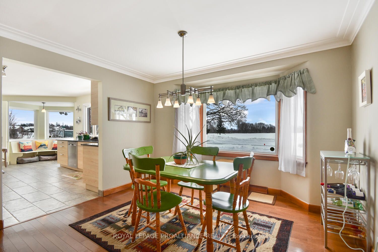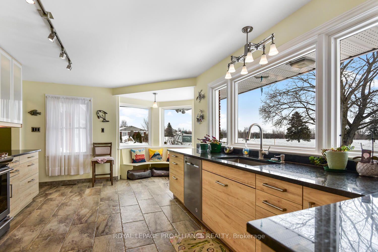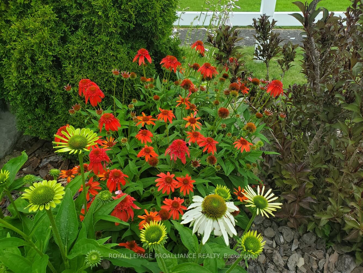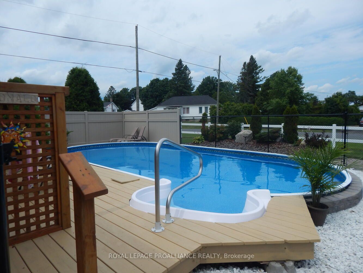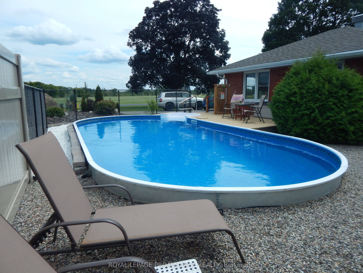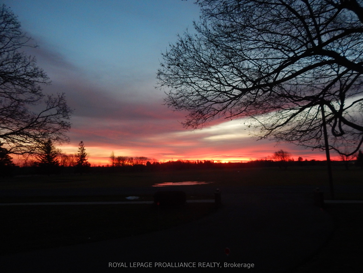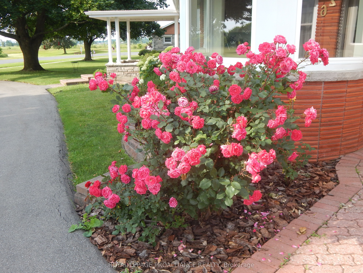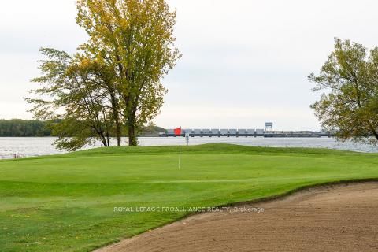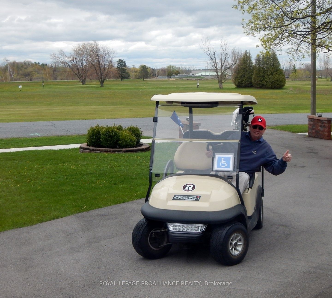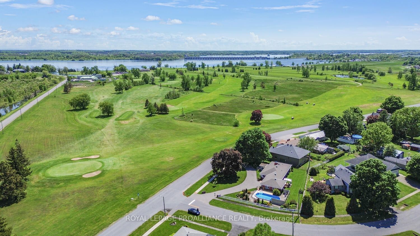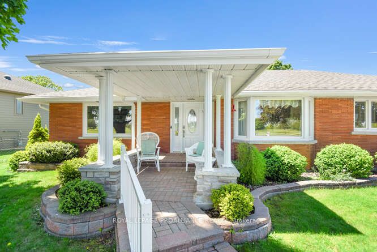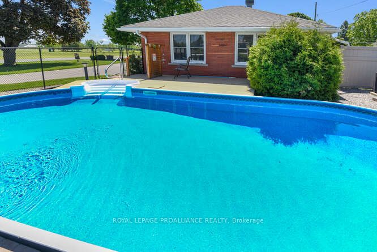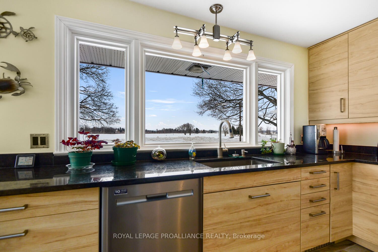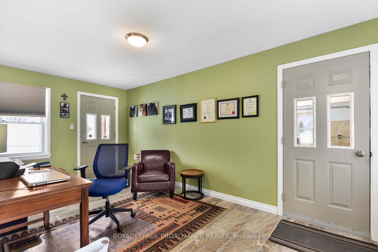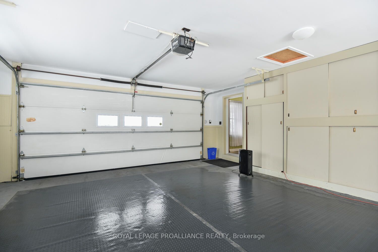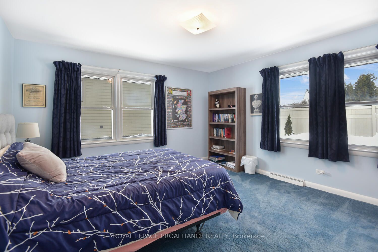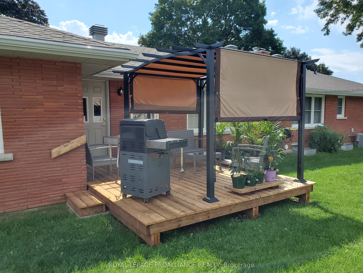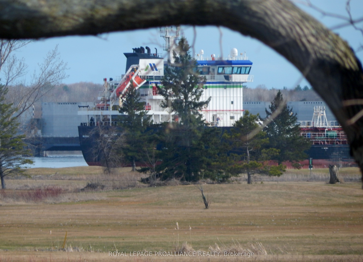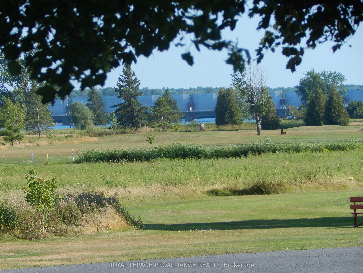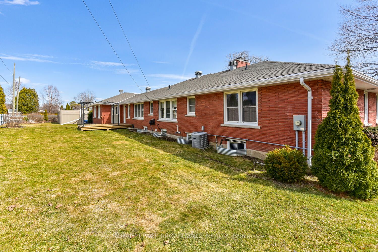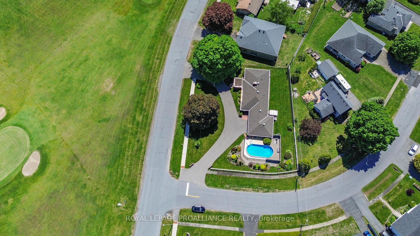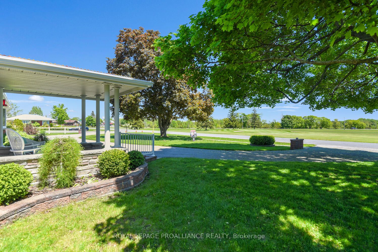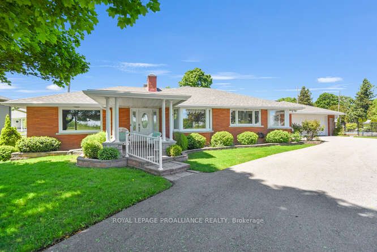
$724,900
Est. Payment
$2,769/mo*
*Based on 20% down, 4% interest, 30-year term
Listed by ROYAL LEPAGE PROALLIANCE REALTY
Detached•MLS #X11985868•Price Change
Price comparison with similar homes in South Dundas
Compared to 9 similar homes
11.6% Higher↑
Market Avg. of (9 similar homes)
$649,810
Note * Price comparison is based on the similar properties listed in the area and may not be accurate. Consult licences real estate agent for accurate comparison
Room Details
| Room | Features | Level |
|---|---|---|
Kitchen 5.61 × 3.58 m | Main | |
Living Room 7.24 × 4.04 m | Main | |
Dining Room 3.73 × 4.4 m | Main | |
Primary Bedroom 4.06 × 4.04 m | Main | |
Bedroom 3.73 × 4.04 m | Main | |
Bedroom 4.13 × 4.04 m | Main |
Client Remarks
Greens and fairways! Golfers paradise! Imagine waking up every morning to a view of the 7th hole of the golf course & the St Lawrence River. Large windows in the kitchen, dining room & living room capture spectacular views of the 18-hole waterfront golf course, wide open spaces & the River. Sprawling 3-bedroom red brick bungalow on a double corner lot (127.6 ft x 143 ft),two mature Maple trees, facing the golf course & majestic St. Lawrence River. Exudes retro curb appeal! Built in 1957 by the Seaway Corp. with an incredible amount of vision. With 1,831 sq. ft on the main floor, you want for nothing in this executive home. From the east entrance, you'll arrive in the spacious mudroom or entrance way, currently being used as an office. Next, you'll head to a modern kitchen (2018) with an enormous number of cupboards, granite counters & a circular banquette seating area. This leads into a large dining room area with an original built-in hutch, then the living room, with a cozy gas corner fireplace beautiful hardwood flooring. Unique details such as cove moldings & teak trim are reminders of the mid-century modern style. Open concept layout is great for entertaining. In 2018 the main 4 pc. was completely renovated. Primary room is large & offers a 2-pc retro ensuite. In addition, there are two sizeable bedrooms. Basement is semi finished & offers 1,831 sq. ft of additional living space. Large laundry room. Storage & utility rooms have freshly painted floors. Very large workshop/craft area is home to a 200-amp panel (May 2022). Furnace is newer (Dec. 2021).Moving outside you'll find a 33 ft (L) x 15 ft.(W) heated oval in-ground (cemented in) pool w/decking (4 ft deep shallow end, 7 ft deep end) (2020), surrounded by three landscaped berms for privacy. Back deck with covered pergola (2022), & large green lawn space completes the back yard oasis which is fully fenced in. Attached double garage is large enough for two vehicles & one golf cart.
About This Property
26 Lakeview Drive, South Dundas, K0E 1K0
Home Overview
Basic Information
Walk around the neighborhood
26 Lakeview Drive, South Dundas, K0E 1K0
Shally Shi
Sales Representative, Dolphin Realty Inc
English, Mandarin
Residential ResaleProperty ManagementPre Construction
Mortgage Information
Estimated Payment
$0 Principal and Interest
 Walk Score for 26 Lakeview Drive
Walk Score for 26 Lakeview Drive

Book a Showing
Tour this home with Shally
Frequently Asked Questions
Can't find what you're looking for? Contact our support team for more information.
See the Latest Listings by Cities
1500+ home for sale in Ontario

Looking for Your Perfect Home?
Let us help you find the perfect home that matches your lifestyle
