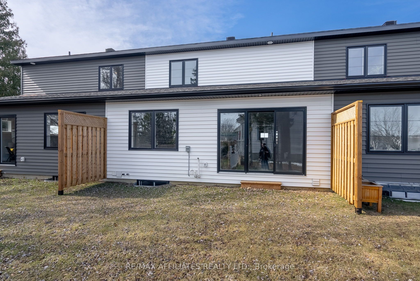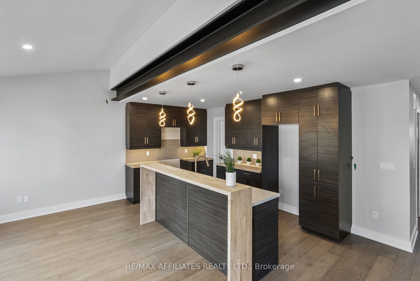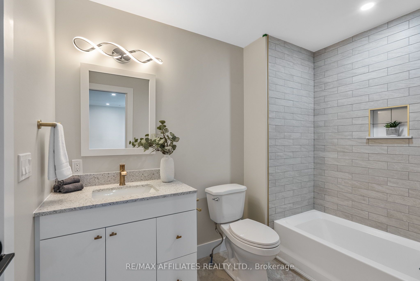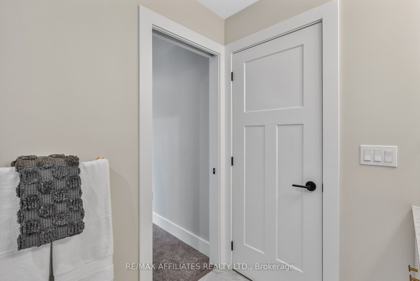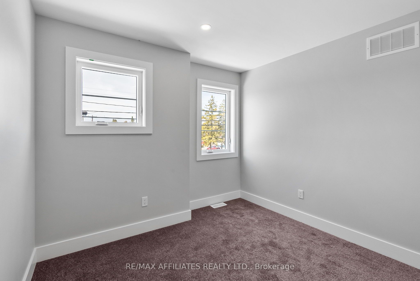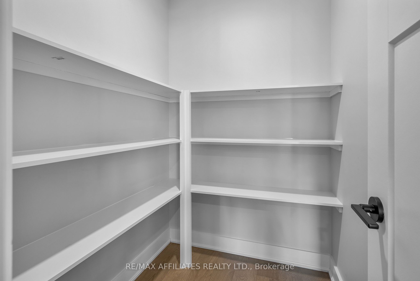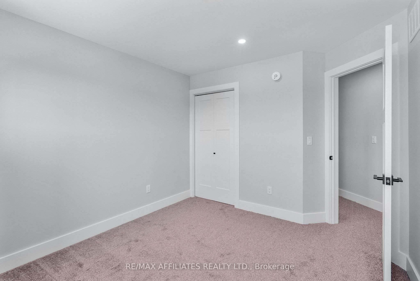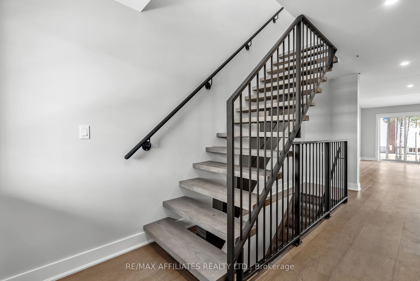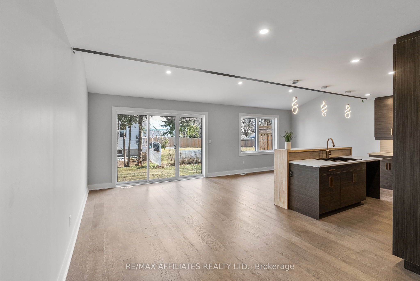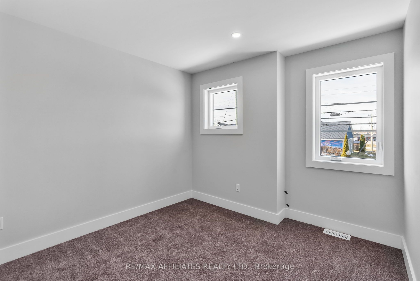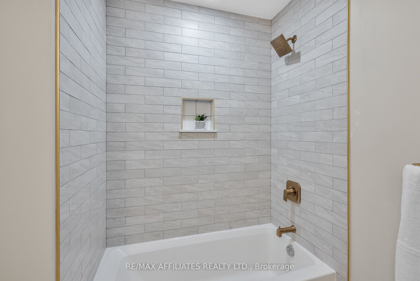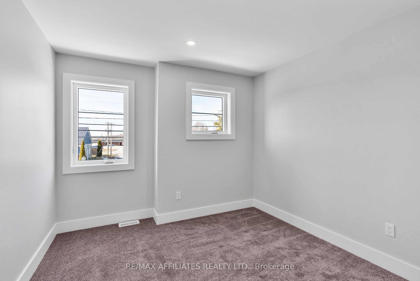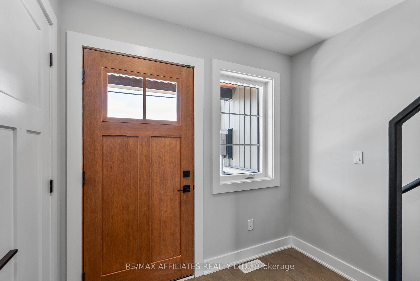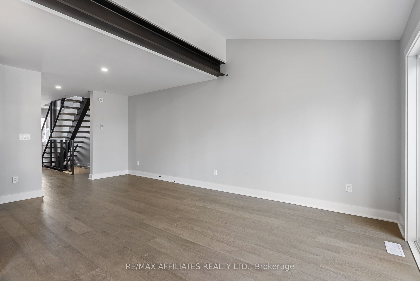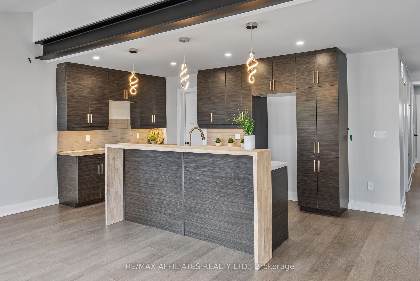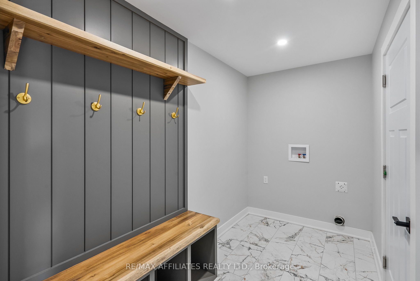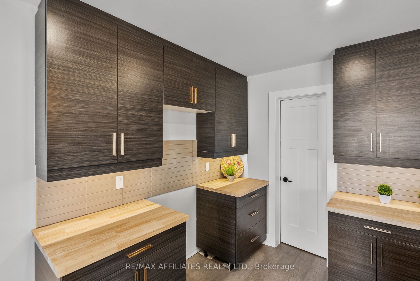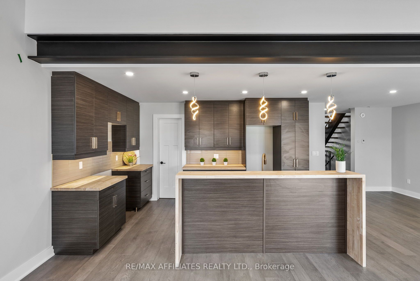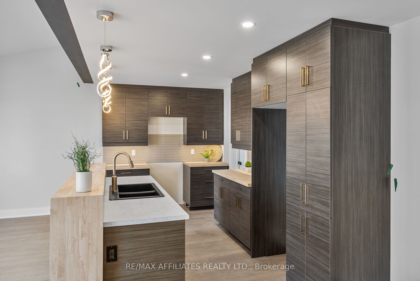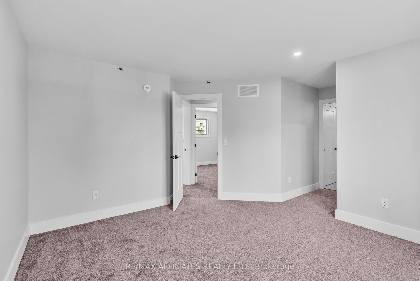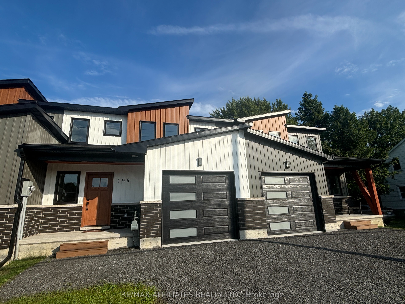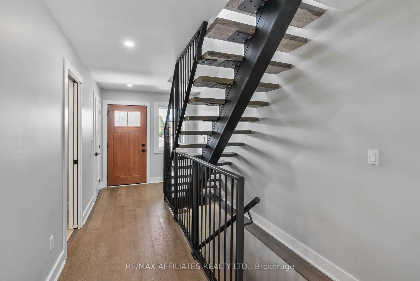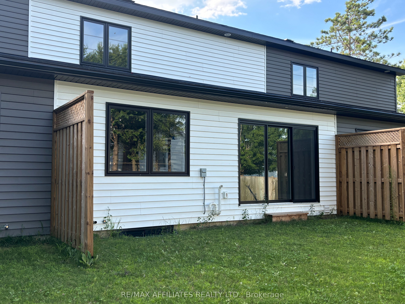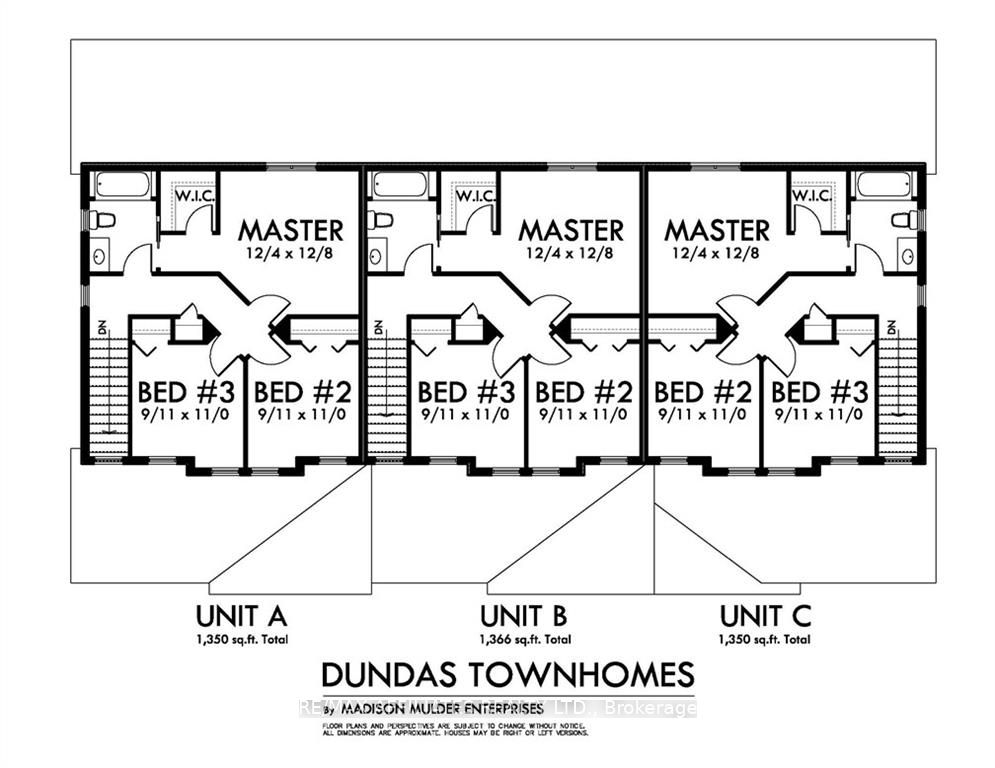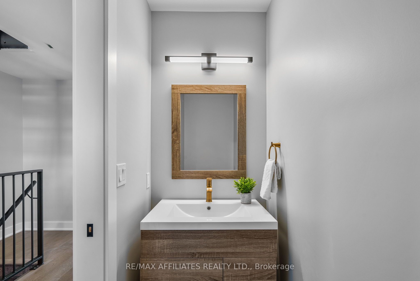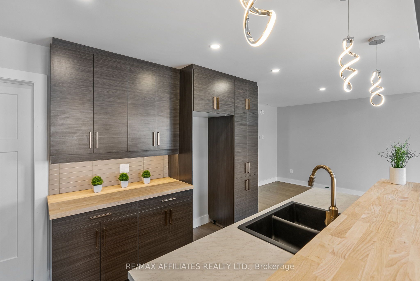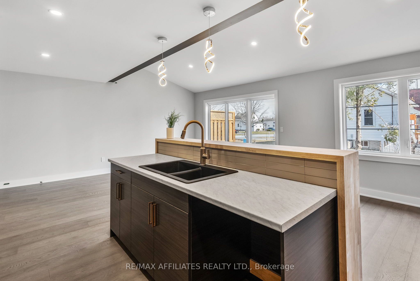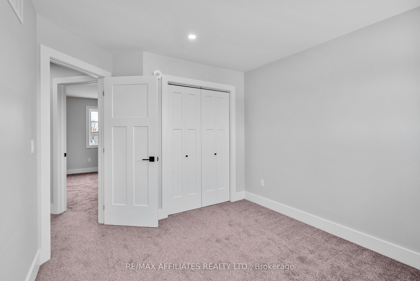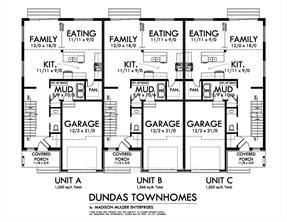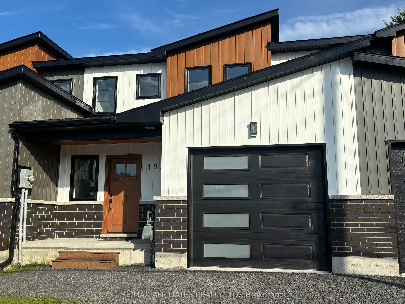
$449,900
Est. Payment
$1,718/mo*
*Based on 20% down, 4% interest, 30-year term
Listed by RE/MAX AFFILIATES REALTY LTD.
Att/Row/Townhouse•MLS #X12111069•New
Price comparison with similar homes in South Dundas
Compared to 4 similar homes
60.0% Higher↑
Market Avg. of (4 similar homes)
$281,225
Note * Price comparison is based on the similar properties listed in the area and may not be accurate. Consult licences real estate agent for accurate comparison
Room Details
| Room | Features | Level |
|---|---|---|
Kitchen 3.39 × 2.74 m | PantryBreakfast BarCombined w/Great Rm | Main |
Primary Bedroom 3.9 × 3.78 m | BroadloomWalk-In Closet(s) | Second |
Bedroom 2 3.35 × 2.78 m | BroadloomDouble Closet | Second |
Dining Room 3.39 × 2.74 m | Combined w/Great RmLarge Window | Main |
Bedroom 2 3.35 × 2.78 m | BroadloomDouble Closet | Second |
Client Remarks
Contemporary comfort meets artistic design in this newly built townhouse. Clean lines and a very sleek aesthetic create a visually striking space, while the thoughtful use of metal, wood and iron details adds a sense of quality and artistry throughout. A very functional layout with a combined laundry/mudroom entrance off the garage, complete with built-in bench that offers style and smart storage. Even the main level powder room showcases bold, high-end finishes. At the heart of the home is a sophisticated, modern kitchen featuring a spacious island - a stunning focal point! The interchangeable living and dining areas are flooded with natural light from the oversized windows and patio door, creating an airy, open-concept feel. As a special bonus, THE BUILDER WILL INCLUDE NEW STAINLESS STEEL KITCHEN APPLIANCES - a valuable upgrade for the future homeowner. Dramatic, vaulted ceilings paired with a striking black iron beam give the great room a distinctive, architectural edge. Upstairs, the spacious primary bedroom features a walk-in closet and cheater ensuite, while two additional bedrooms provide comfort and flexibility. Quality neutral-toned carpeting (softer in person than in the photos!) and generous windows enhance the contemporary finishes. Step outside to the backyard - just the right size for gardening or simply unwinding. With the St. Lawrence river just a short walk away, youll enjoy a touch of resort-style living right at home. This townhome is a rare blend of efficiency, elegance and thoughtful design. Add in the peace of mind of a FULL TARION WARRANTY and you have a home that offers both style and assurance for years to come!
About This Property
19B Dundas Street, South Dundas, K0E 1K0
Home Overview
Basic Information
Walk around the neighborhood
19B Dundas Street, South Dundas, K0E 1K0
Shally Shi
Sales Representative, Dolphin Realty Inc
English, Mandarin
Residential ResaleProperty ManagementPre Construction
Mortgage Information
Estimated Payment
$0 Principal and Interest
 Walk Score for 19B Dundas Street
Walk Score for 19B Dundas Street

Book a Showing
Tour this home with Shally
Frequently Asked Questions
Can't find what you're looking for? Contact our support team for more information.
See the Latest Listings by Cities
1500+ home for sale in Ontario

Looking for Your Perfect Home?
Let us help you find the perfect home that matches your lifestyle
