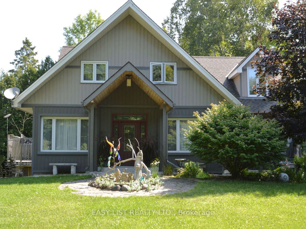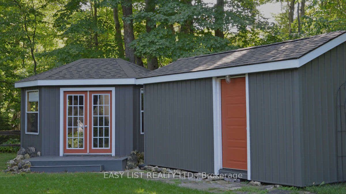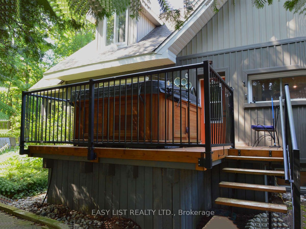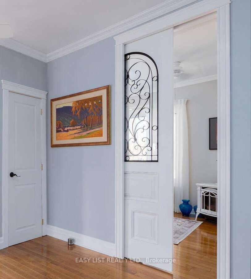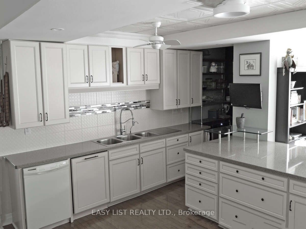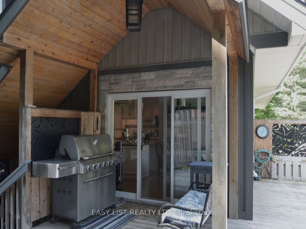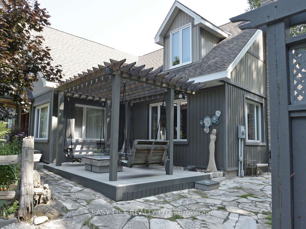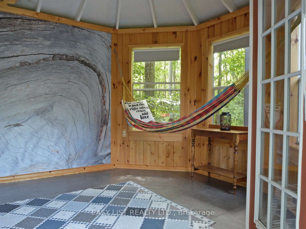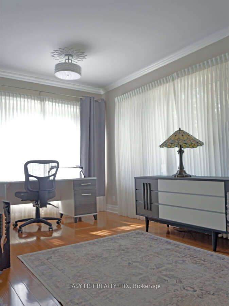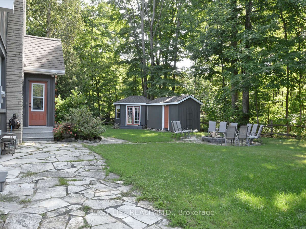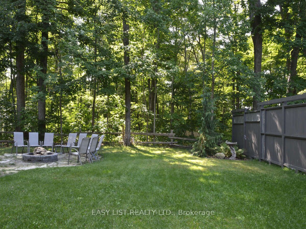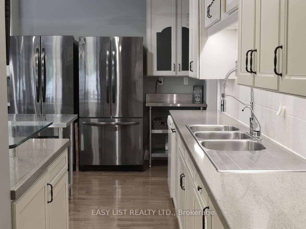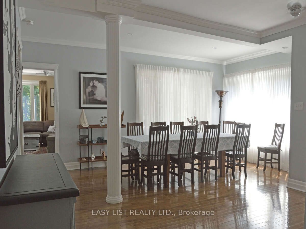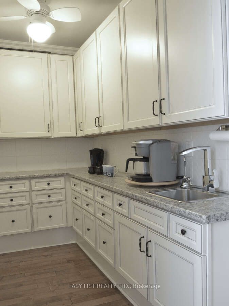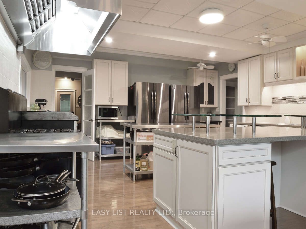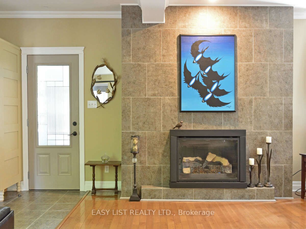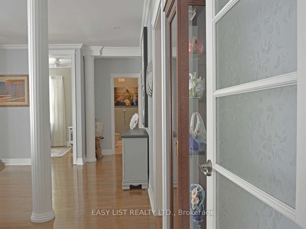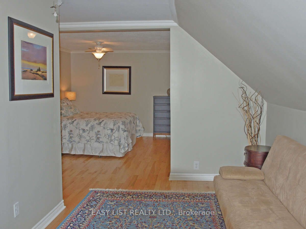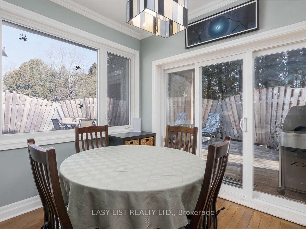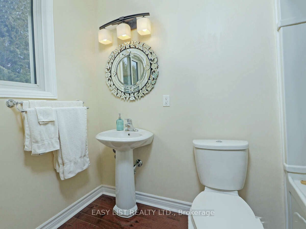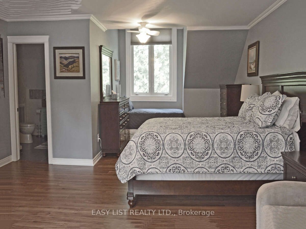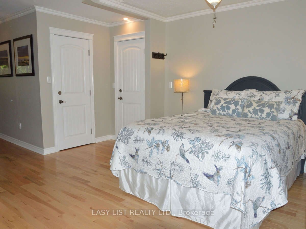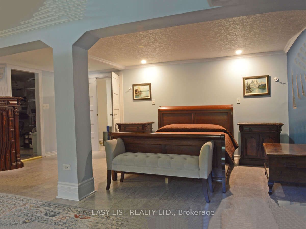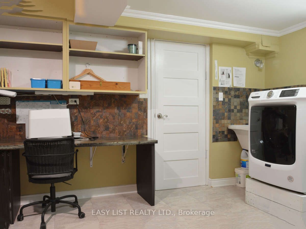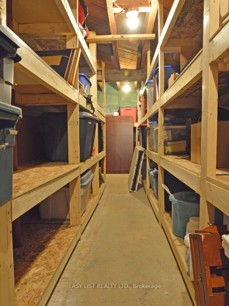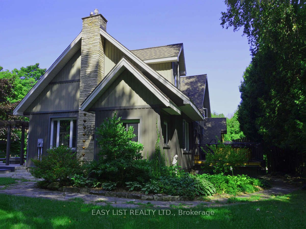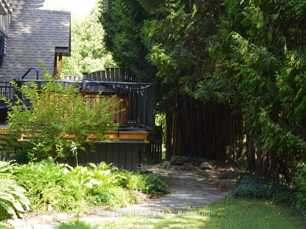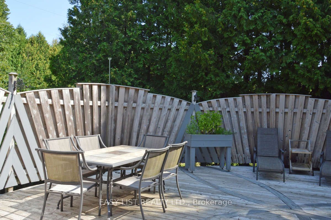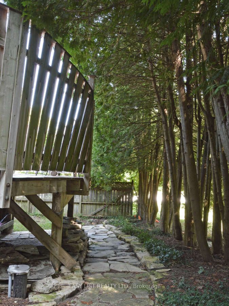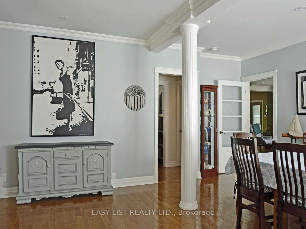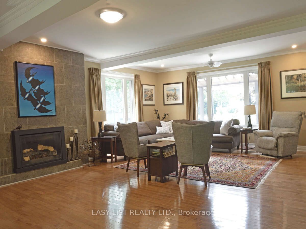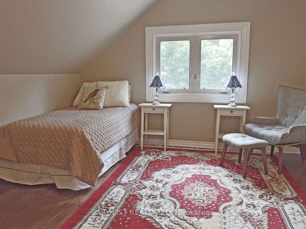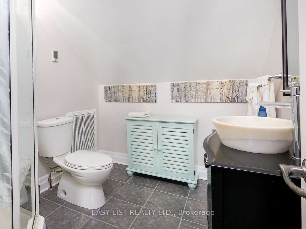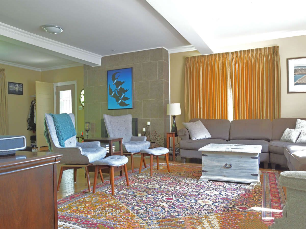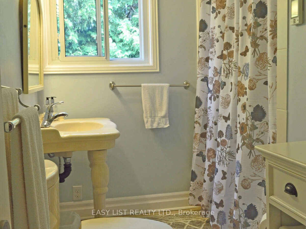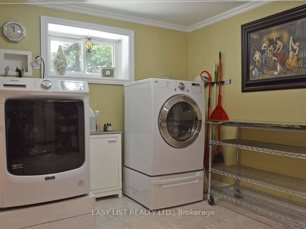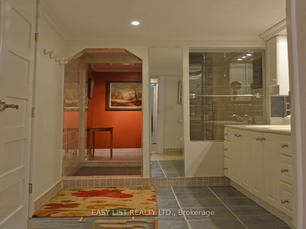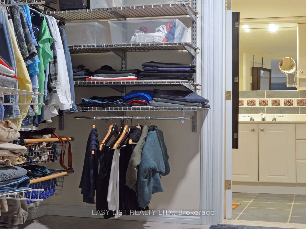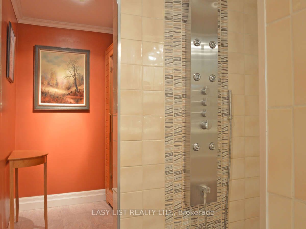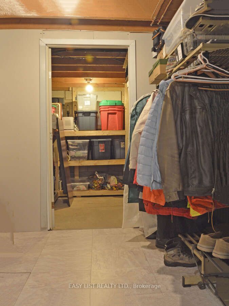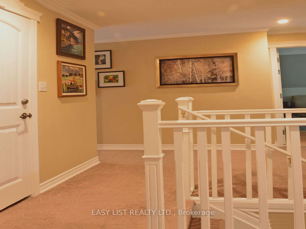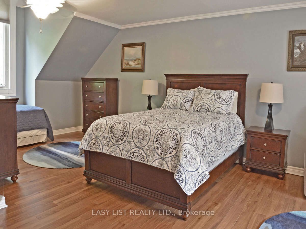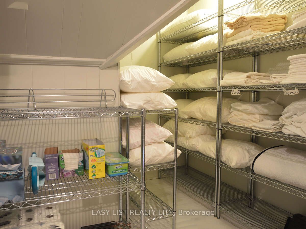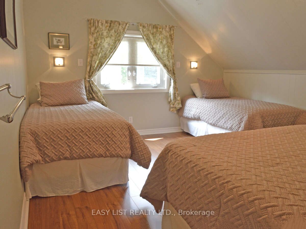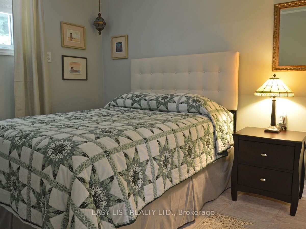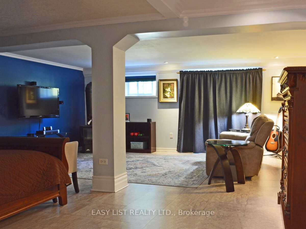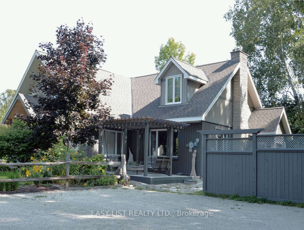
$1,165,000
Est. Payment
$4,450/mo*
*Based on 20% down, 4% interest, 30-year term
Listed by EASY LIST REALTY LTD.
Detached•MLS #X12125931•New
Room Details
| Room | Features | Level |
|---|---|---|
Kitchen 11 × 9 m | Ground | |
Dining Room 5.5 × 5 m | Ground | |
Living Room 8.5 × 6 m | Ground | |
Bedroom 7.6 × 5 m | Second | |
Bedroom 6.7 × 5.8 m | Second | |
Bedroom 3.6 × 4.8 m | Second |
Client Remarks
For more info on this property, please click the Brochure button. Welcome to your dream home, where luxury and thoughtful details come together in perfect harmony. This 5,158 sq. ft. estate, spread across three expansive levels, offers elegant living with four bedrooms upstairs, including two private suites with spa-inspired ensuite baths. Crown molding and 9-foot ceilings add timeless sophistication, while premium Centennial windows fill the home with natural light and top-tier energy efficiency. The chefs kitchen is a culinary dream, featuring a commercial Garland propane stove, Corion countertops, and abundant storage with a pantry and butlers servery. Every heated appliance, from the hot water tank to the fire tables and BBQ, is hard-piped to propane, offering seamless, cost-saving comfort year-round. This home is also a wellness retreat. Unwind in your Arctic Spa hot tub under the stars, relax in the sauna, or sway in hammocks inside your private 16x12 cabana - perfect for yoga or a peaceful nap. Heated bathroom floors ensure cozy comfort in every season. Step outside to your entertainers oasis with a Trex deck featuring a propane fire table, swings, and a fire pit - ideal for gatherings or quiet evenings. Storage is abundant with a large shed, cabana storage, and a fenced parking area for up to eight vehicles. Downstairs, the basement sanctuary offers versatile space, including potential for bedroom suite, lounge, workout zone, laundry, workshop, and ample built-in storage. Located in Red Bay, Sauble Beach's hidden gem, this close-knit community offers Ontario's prettiest sunsets, calm shallow beaches perfect for families, and a public dock for summer adventures. Moor your boat right in the bay and enjoy direct lake access. This estate isn't just a home - its your private resort. Step into a life of blissful indulgence.
About This Property
424 Huron Road, South Bruce Peninsula, N0H 2T0
Home Overview
Basic Information
Walk around the neighborhood
424 Huron Road, South Bruce Peninsula, N0H 2T0
Shally Shi
Sales Representative, Dolphin Realty Inc
English, Mandarin
Residential ResaleProperty ManagementPre Construction
Mortgage Information
Estimated Payment
$0 Principal and Interest
 Walk Score for 424 Huron Road
Walk Score for 424 Huron Road

Book a Showing
Tour this home with Shally
Frequently Asked Questions
Can't find what you're looking for? Contact our support team for more information.
See the Latest Listings by Cities
1500+ home for sale in Ontario

Looking for Your Perfect Home?
Let us help you find the perfect home that matches your lifestyle
