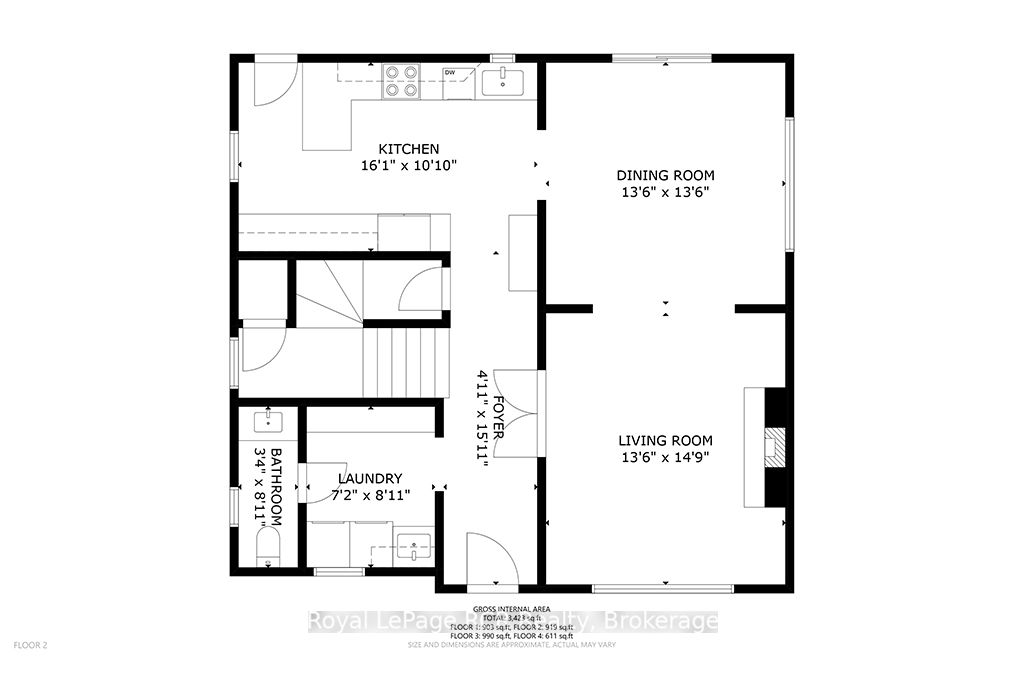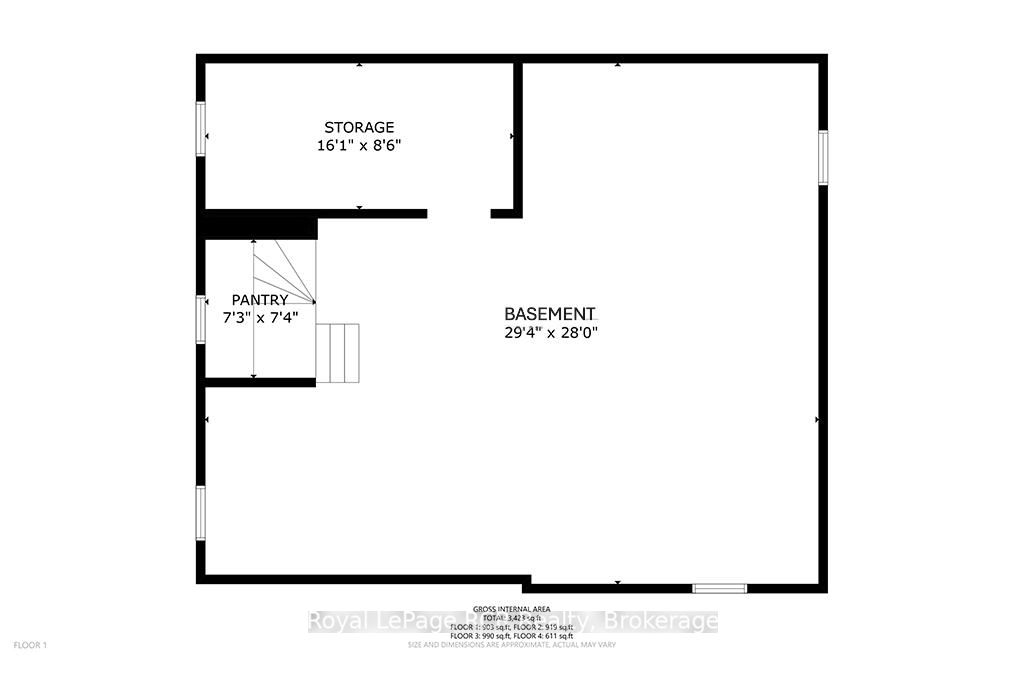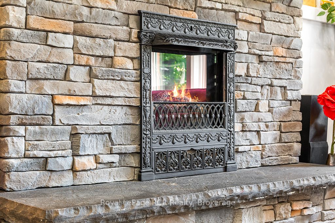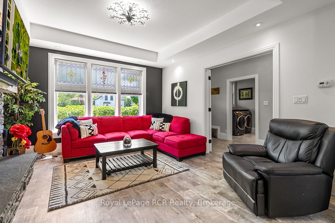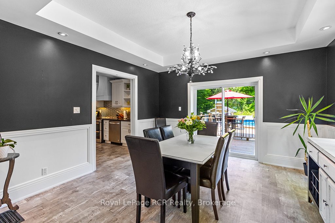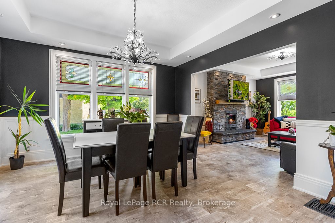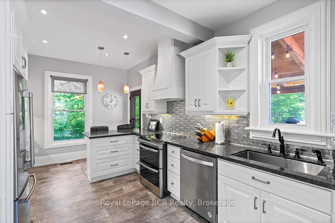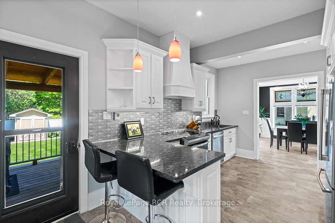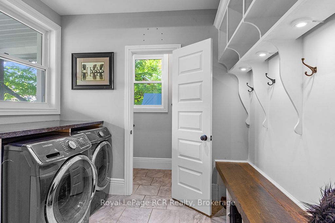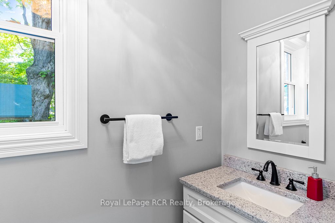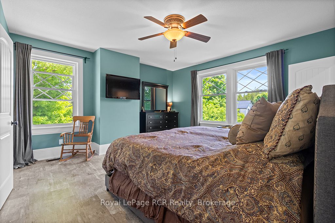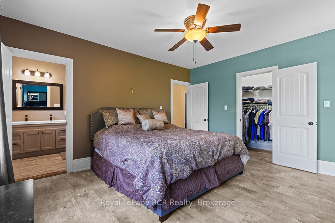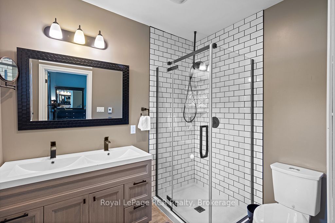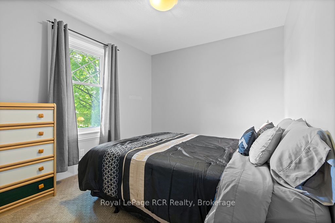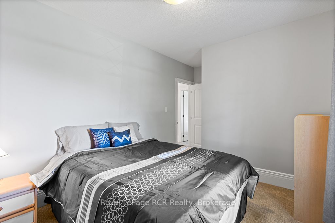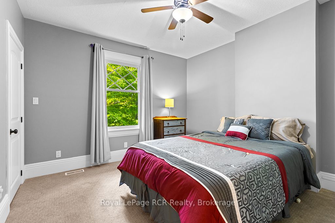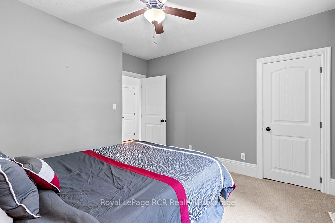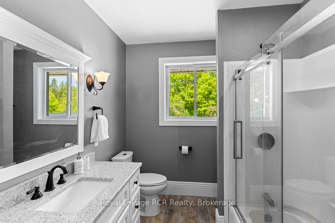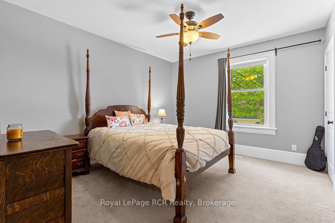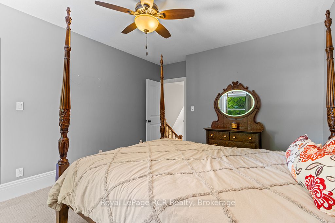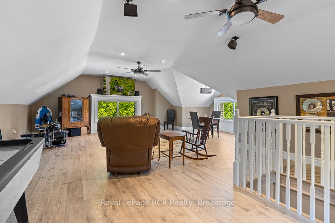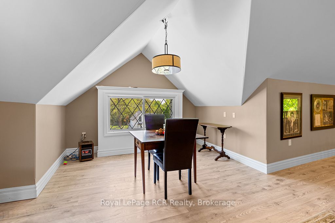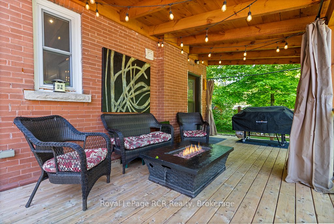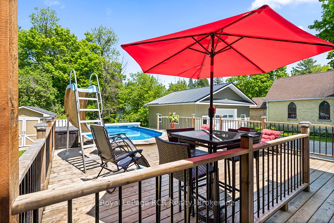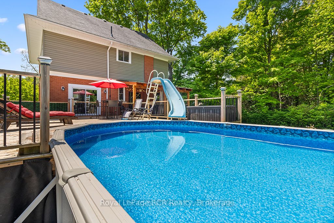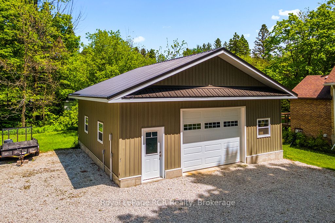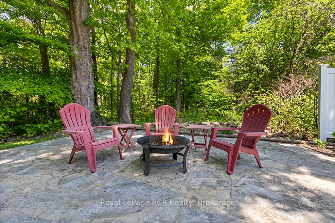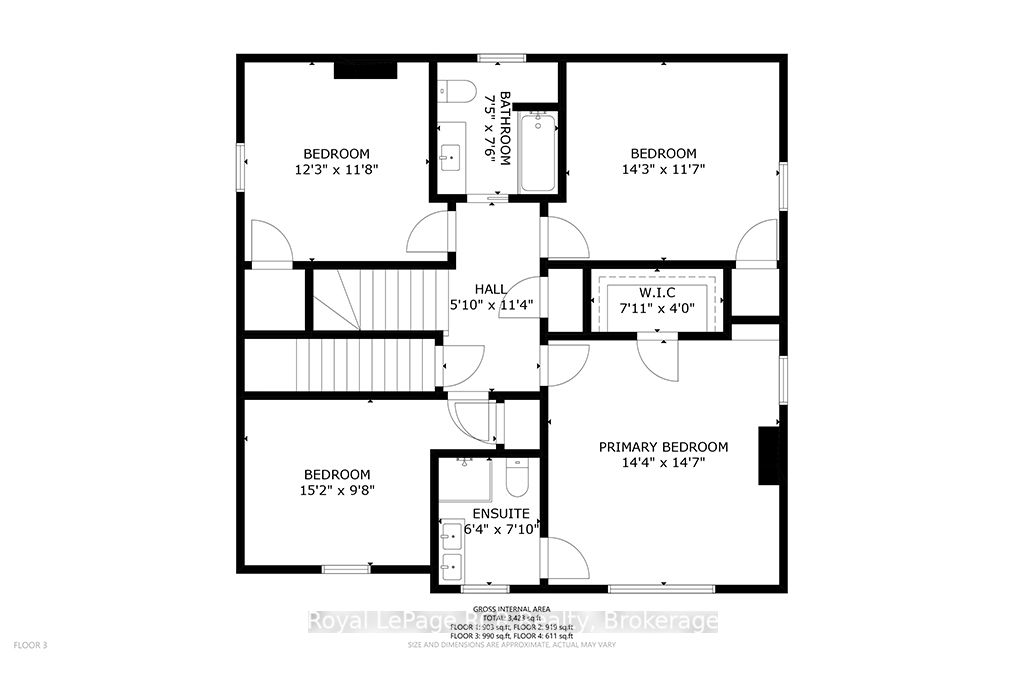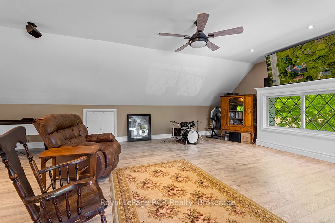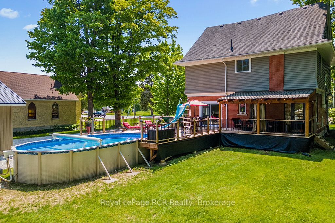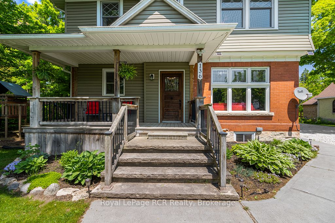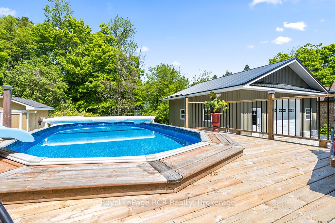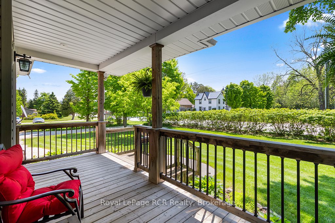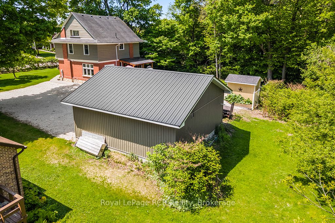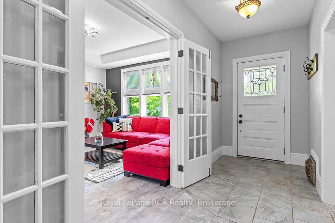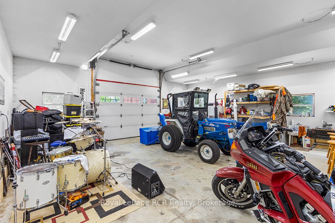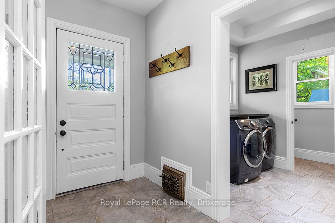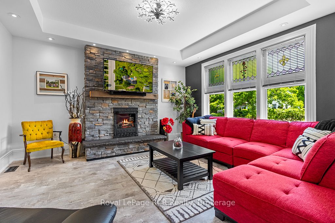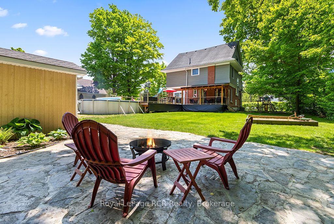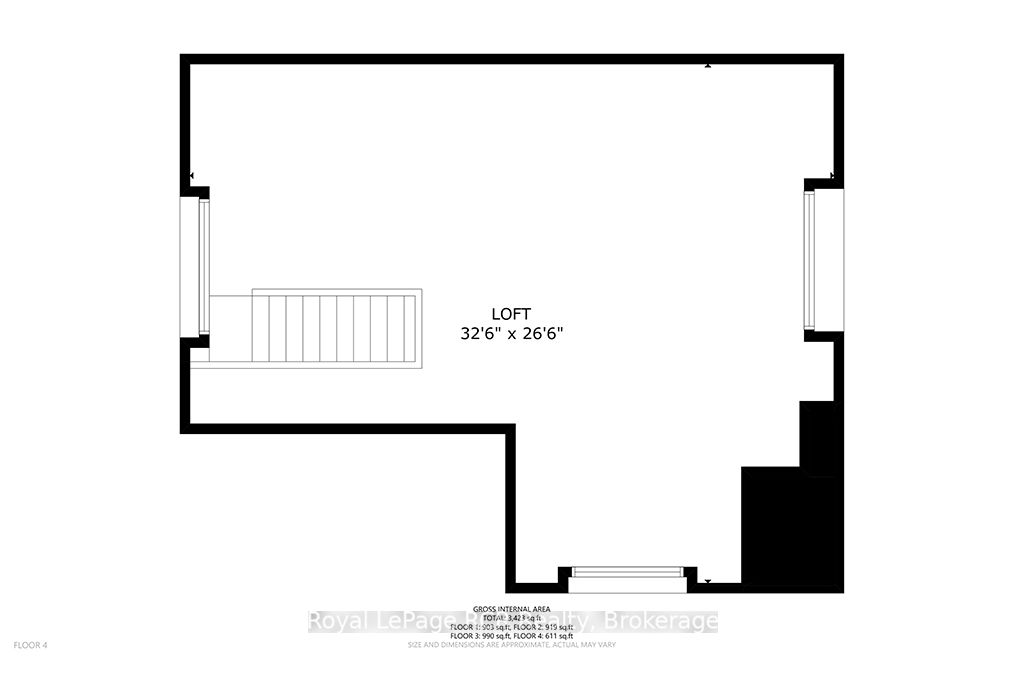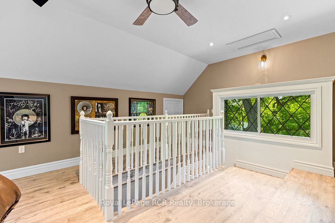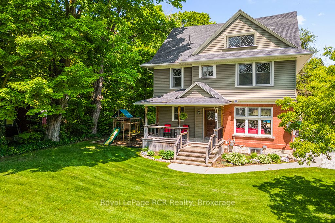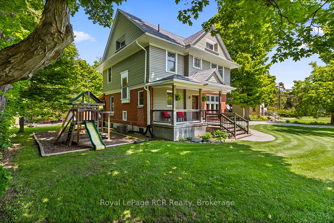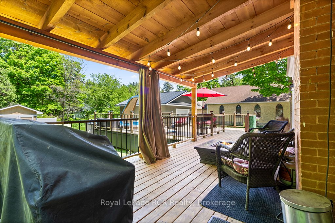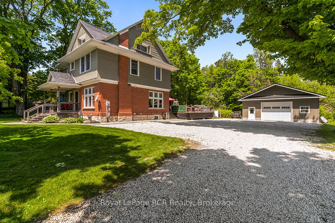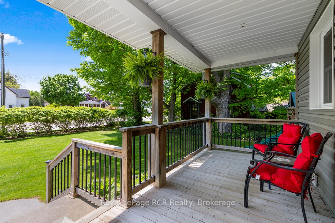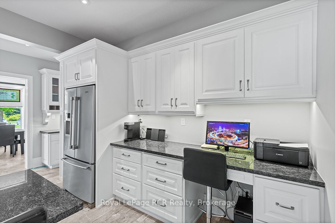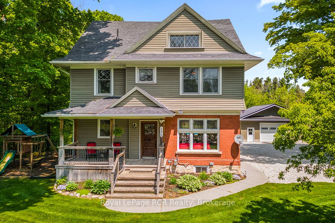
$875,000
Est. Payment
$3,342/mo*
*Based on 20% down, 4% interest, 30-year term
Listed by Royal LePage RCR Realty
Detached•MLS #X12203016•New
Price comparison with similar homes in South Bruce Peninsula
Compared to 9 similar homes
-11.9% Lower↓
Market Avg. of (9 similar homes)
$993,044
Note * Price comparison is based on the similar properties listed in the area and may not be accurate. Consult licences real estate agent for accurate comparison
Room Details
| Room | Features | Level |
|---|---|---|
Living Room 4.2672 × 3.9624 m | Double DoorsFireplace | Main |
Dining Room 3.9624 × 3.9624 m | W/O To Deck | Main |
Kitchen 4.8768 × 3.048 m | Breakfast BarBacksplash | Main |
Bedroom 3.6576 × 3.3528 m | ClosetCeiling Fan(s) | Second |
Bedroom 2 4.2672 × 3.3528 m | ClosetCeiling Fan(s) | Second |
Primary Bedroom 4.2672 × 4.2672 m | 3 Pc EnsuiteWalk-In Closet(s) | Second |
Client Remarks
Century home with timeless charm and modern comforts! Step into the perfect blend of historic character and modern luxury in this beautifully renovated 2 1/2 storey home. Featuring 4 principal bedrooms and a finished attic. This home offers exceptional living space with thoughtful updates throughout. The main floor offers a living room with a stunning stone fireplace, stained glass windows in both the living and dining room, complete the spaces with a touch of vintage elegance. The spacious kitchen has ample cabinet space for storage, granite countertops, a breakfast bar and a stunning backsplash. The mudroom is completed with custom shelving and main floor laundry, 2-pc bath and in-floor heat. The charming wood staircase to the second floor is flooded with light from the stained glass window. The second floor is where you will find 4 spacious bedrooms, a main 4-pc bath with in-floor heat, and a primary bedroom with a walk-in closet and an ensuite with a double vanity, glass shower and in-floor heat. The finished attic offers a variety of uses, including extra living space, office space, a potential in-law suite, or a dreamy sunlit studio. The exterior of this home is equally impressive. Relax on the covered back deck or soak up the sun by the above-ground heated pool with its expansive lounge deck. The oversized, gas-heated 2-car garage offers ample space for vehicles, a workshop, and storage. The beautifully landscaped yard with stone patio and fire pit is perfect for evening gatherings. Stone steps lead you to the covered front porch where you can sit with your morning coffee. Hepworth is a convenient location for accessing Sauble Beach (10 km), Wiarton (13 km) and Bruce Power (90 km). A rare opportunity to own a century home that's been completely renovated for today's lifestyle-inside and out!
About This Property
136 Queen Street, South Bruce Peninsula, N0H 1P0
Home Overview
Basic Information
Walk around the neighborhood
136 Queen Street, South Bruce Peninsula, N0H 1P0
Shally Shi
Sales Representative, Dolphin Realty Inc
English, Mandarin
Residential ResaleProperty ManagementPre Construction
Mortgage Information
Estimated Payment
$0 Principal and Interest
 Walk Score for 136 Queen Street
Walk Score for 136 Queen Street

Book a Showing
Tour this home with Shally
Frequently Asked Questions
Can't find what you're looking for? Contact our support team for more information.
See the Latest Listings by Cities
1500+ home for sale in Ontario

Looking for Your Perfect Home?
Let us help you find the perfect home that matches your lifestyle
