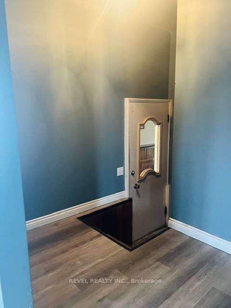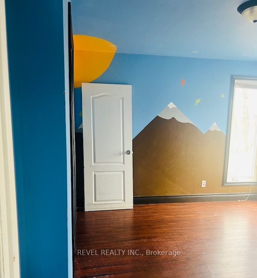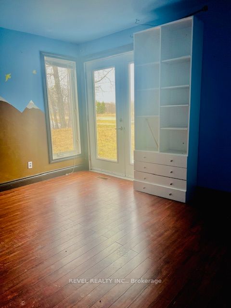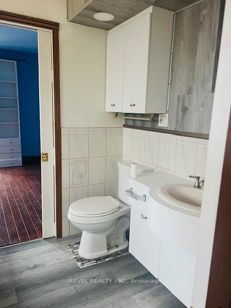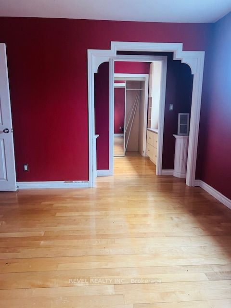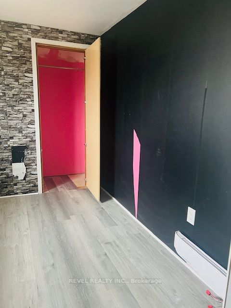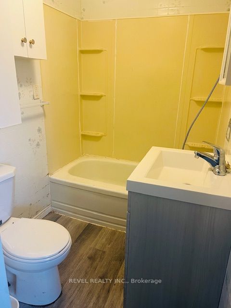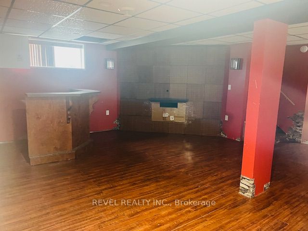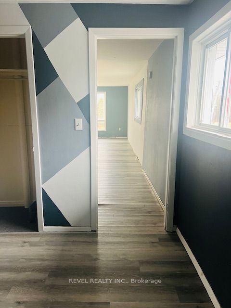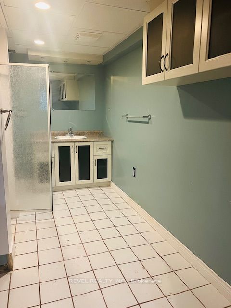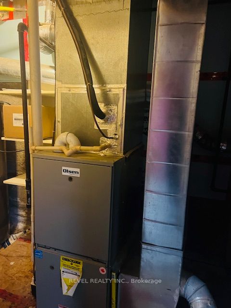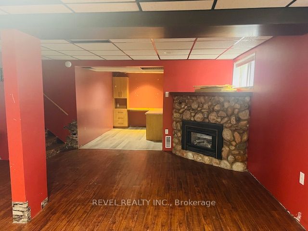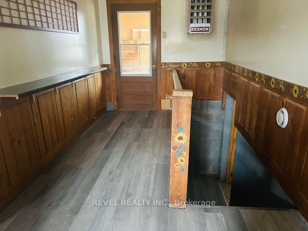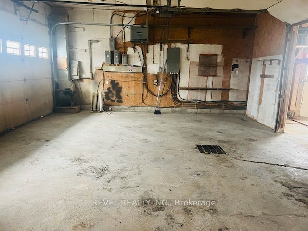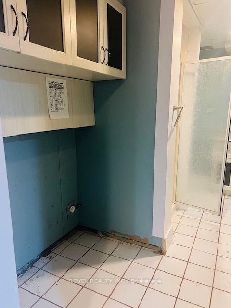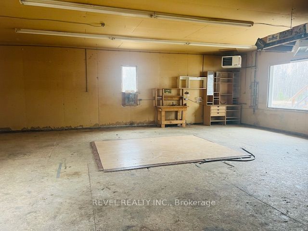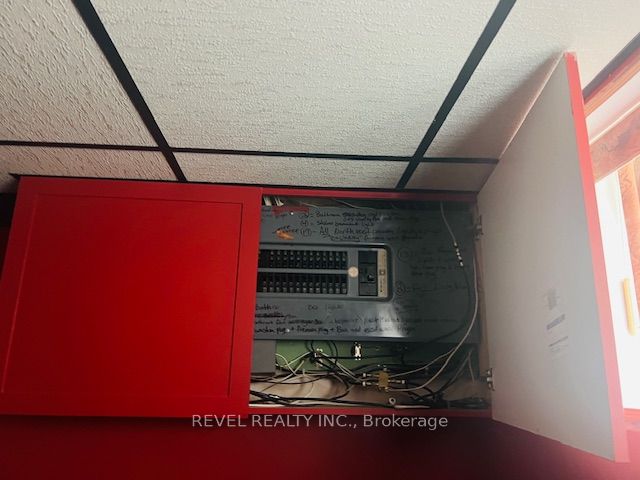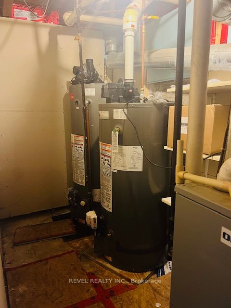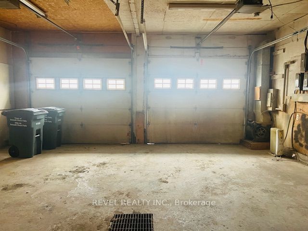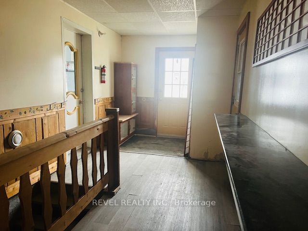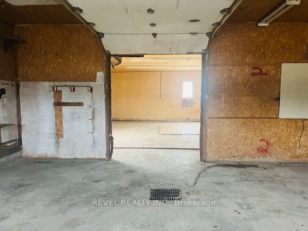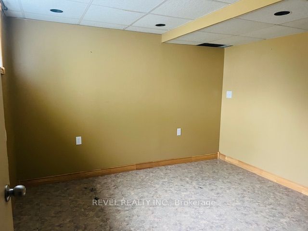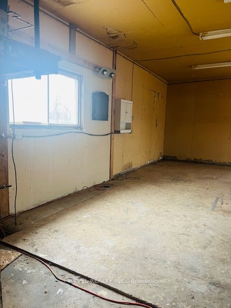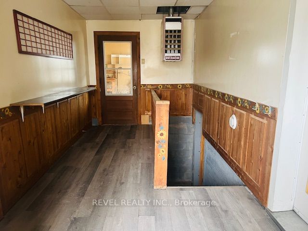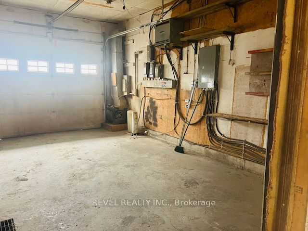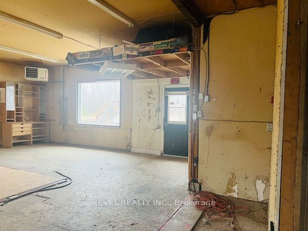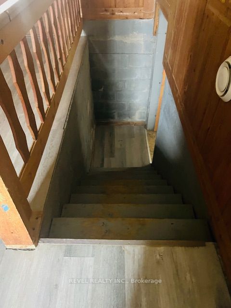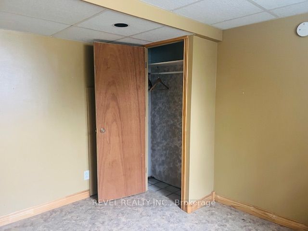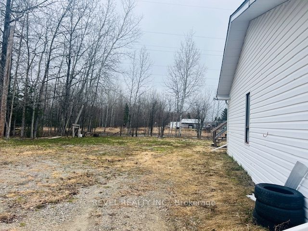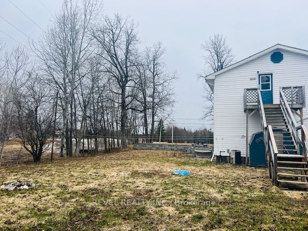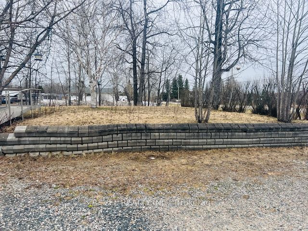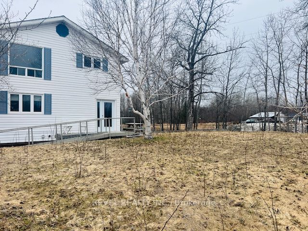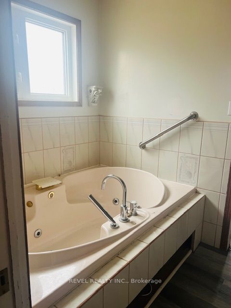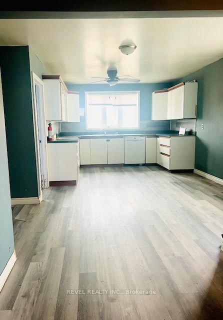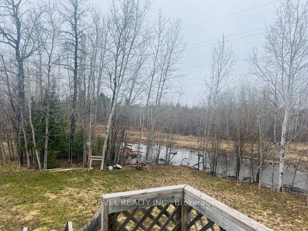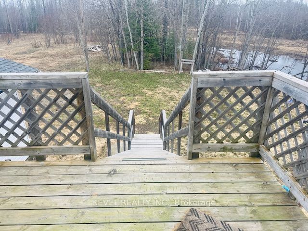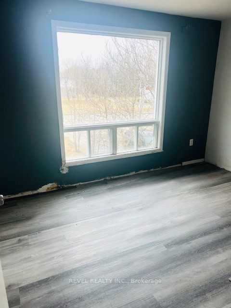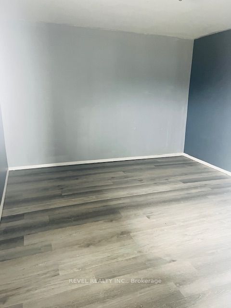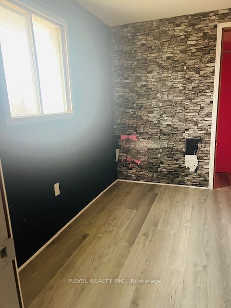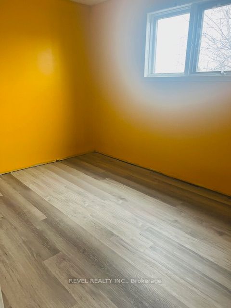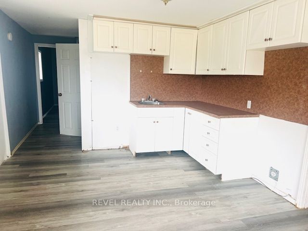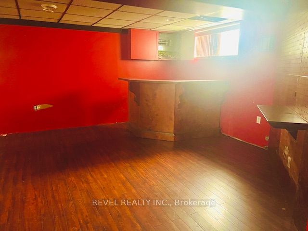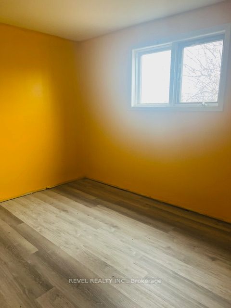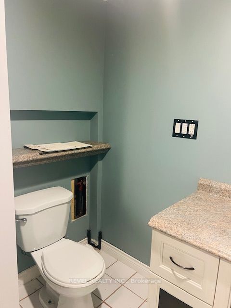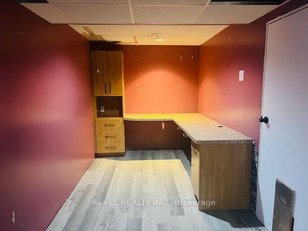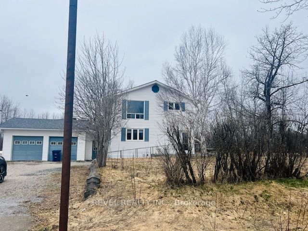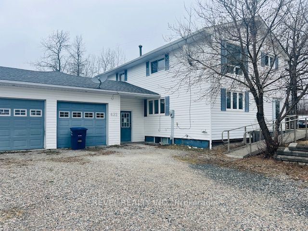
$215,000
Est. Payment
$821/mo*
*Based on 20% down, 4% interest, 30-year term
Listed by REVEL REALTY INC.
Detached•MLS #T12146793•New
Room Details
| Room | Features | Level |
|---|---|---|
Kitchen 5.21 × 3.33 m | Main | |
Bedroom 3.45 × 3.27 m | Main | |
Bedroom 2 3.06 × 3.45 m | Main | |
Bedroom 3 3.28 × 2.1 m | Main | |
Bedroom 4 3.36 × 3.52 m | Second | |
Bedroom 5 3.53 × 3.32 m | Second |
Client Remarks
Welcome to this spacious 2-storey family home, perfect for a growing family or multi-generational living! With 1,934 square feet of comfortable living space, this 2-storey home offers flexibility and functionality. The upstairs area can easily serve as an in-law suite or additional space to meet your family's changing needs. Situated on an expansive 127 x 154.9 lot, there's plenty of room to enjoy outdoor living, gardening, or future expansion (pending approval from the Township) A highlight of the property is the massive 1,488 square foot garage ideal for car enthusiasts, hobbyists, or additional storage. This home is a rare find with room to grow inside and out!
About This Property
432 Main Street, Smooth Rock Falls, P0L 2B0
Home Overview
Basic Information
Walk around the neighborhood
432 Main Street, Smooth Rock Falls, P0L 2B0
Shally Shi
Sales Representative, Dolphin Realty Inc
English, Mandarin
Residential ResaleProperty ManagementPre Construction
Mortgage Information
Estimated Payment
$0 Principal and Interest
 Walk Score for 432 Main Street
Walk Score for 432 Main Street

Book a Showing
Tour this home with Shally
Frequently Asked Questions
Can't find what you're looking for? Contact our support team for more information.
See the Latest Listings by Cities
1500+ home for sale in Ontario

Looking for Your Perfect Home?
Let us help you find the perfect home that matches your lifestyle
