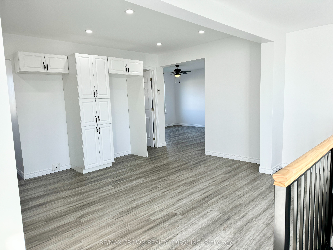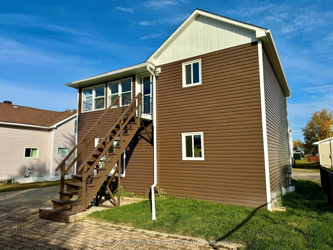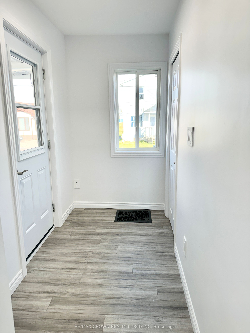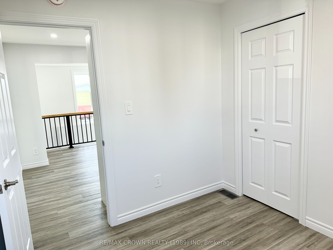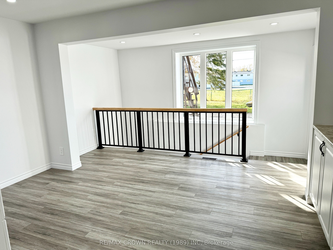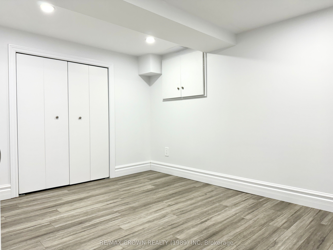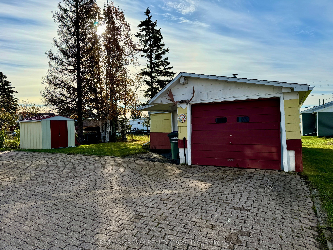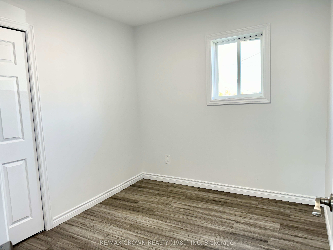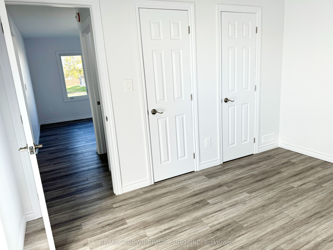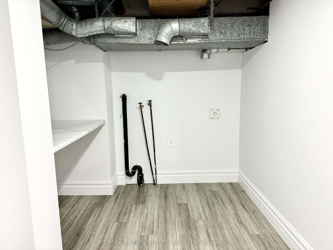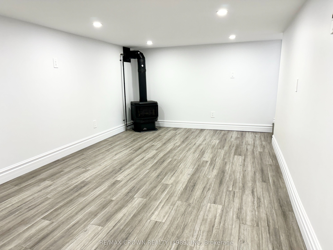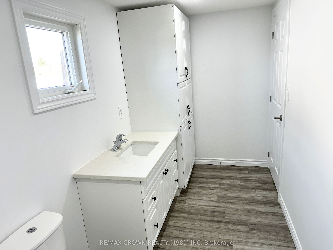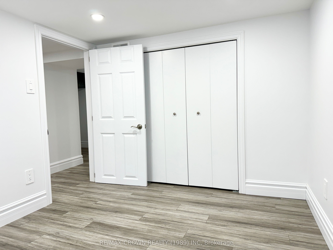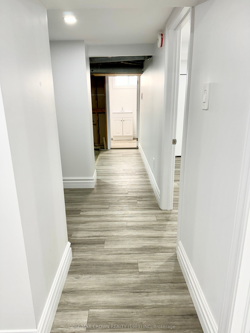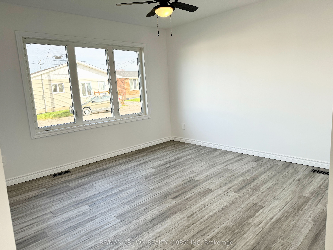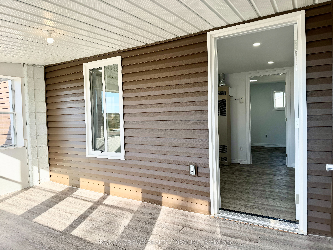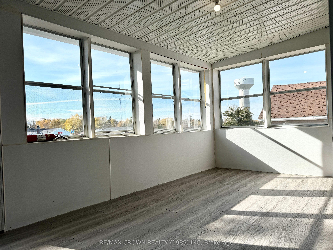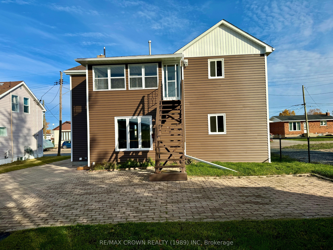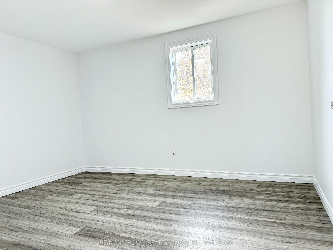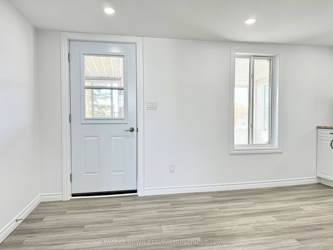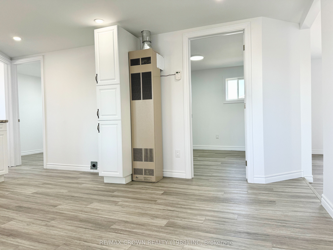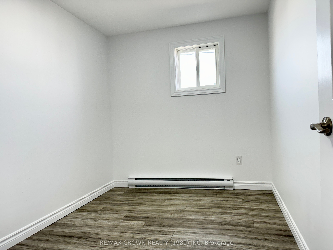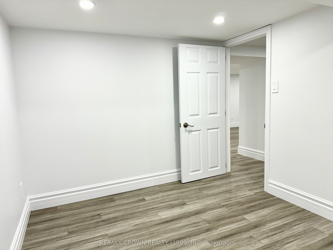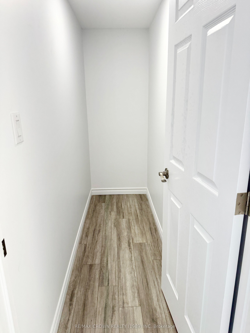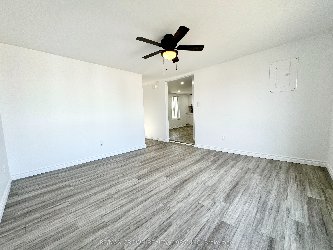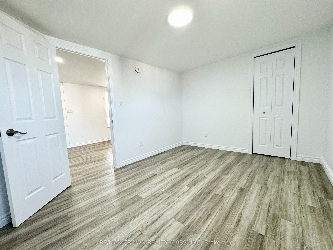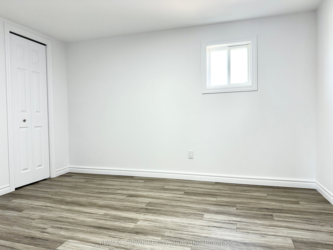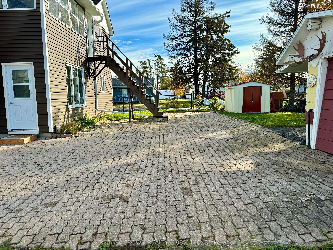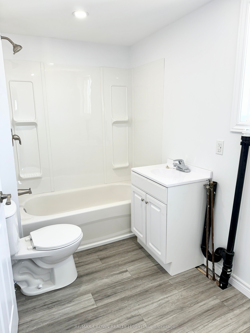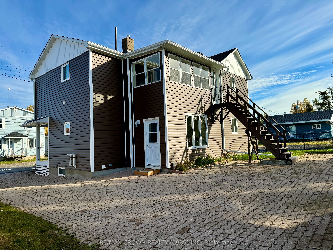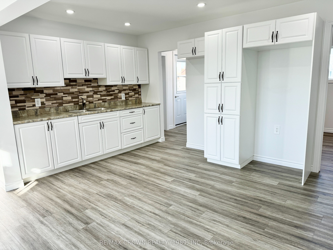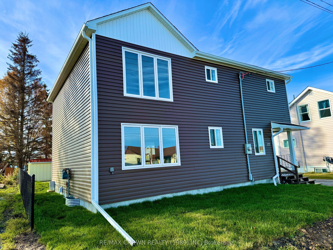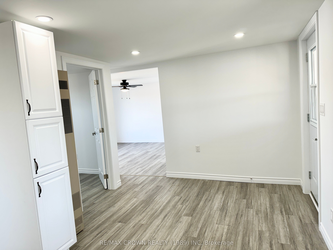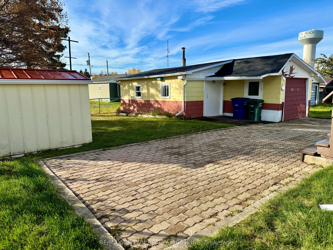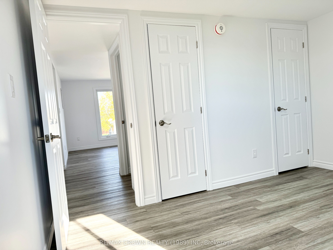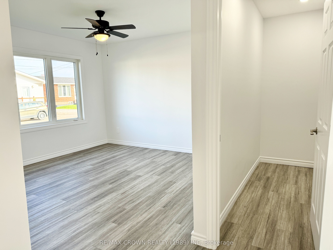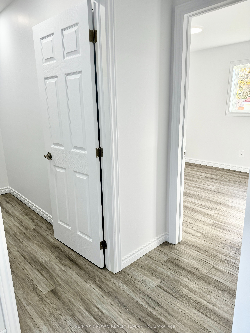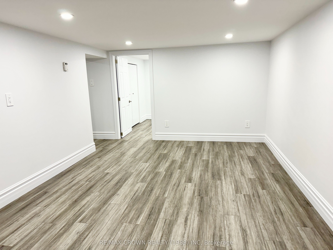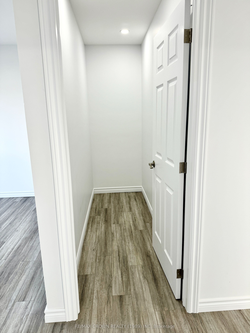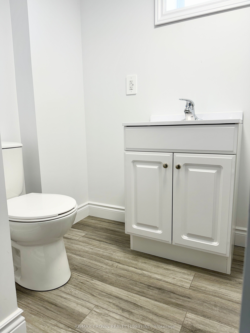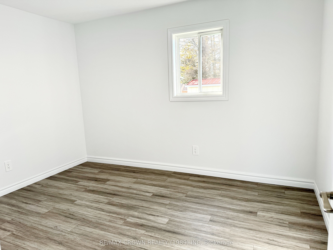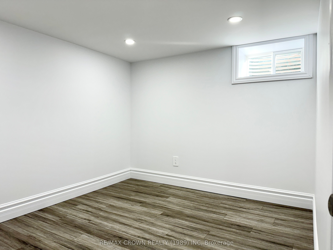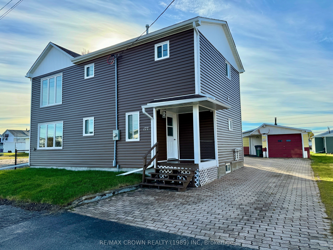
$399,000
Est. Payment
$1,524/mo*
*Based on 20% down, 4% interest, 30-year term
Listed by RE/MAX CROWN REALTY (1989) INC
Duplex•MLS #T12098049•New
Room Details
| Room | Features | Level |
|---|---|---|
Kitchen 4.61 × 4.25 m | Main | |
Living Room 3.61 × 3.63 m | Main | |
Bedroom 3.01 × 3.66 m | Main | |
Bedroom 2 2.53 × 2.79 m | Main | |
Kitchen 2.89 × 4.66 m | Second | |
Living Room 3.69 × 3.66 m | Second |
Client Remarks
Discover a rare opportunity to own a completely renovated duplex that offers both modern living and the potential for rental income. This beautifully updated home provides the perfect chance to live in the main unit while renting out the upper level, making it an ideal investment with versatile living options. The primary unit, located on the main floor, welcomes you with a spacious kitchen and a convenient back entrance. The living room offers a cozy atmosphere, with a nearby storage room to keep everything organized. This level also includes two comfortable bedrooms, a 4-piece bathroom, and a front entrance. The fully finished basement extends your living space with a rec room featuring a gas fireplace, a third bedroom, a bonus room, a 3-piece bathroom, a laundry area, utility space, and additional storage. The primary unit is heated with gas forced air furnace The second-level unit has its own entrance through a large porch. Inside, youll find a kitchen, a living room with a storage room, three bedrooms, and a 4-piece bathroom with laundry hook-up. This unit is heated with a gas space heater and electric baseboards. The property offers plenty of parking with an interlocking driveway and includes a two-section garage (12x32 and 10x22) and a storage shed. Every inch of this duplex has been meticulously renovated, from new insulation, plumbing, and electrical systems to fresh finishes, flooring, walls, ceilings, lighting, siding, roof shingles, doors, and windows. This move-in-ready home is a true gemfully gutted and renovated. Make it yours today and enjoy the benefits of a brand-new, beautifully designed space.
About This Property
177 Elaine Avenue, Smooth Rock Falls, P0L 2B0
Home Overview
Basic Information
Walk around the neighborhood
177 Elaine Avenue, Smooth Rock Falls, P0L 2B0
Shally Shi
Sales Representative, Dolphin Realty Inc
English, Mandarin
Residential ResaleProperty ManagementPre Construction
Mortgage Information
Estimated Payment
$0 Principal and Interest
 Walk Score for 177 Elaine Avenue
Walk Score for 177 Elaine Avenue

Book a Showing
Tour this home with Shally
Frequently Asked Questions
Can't find what you're looking for? Contact our support team for more information.
See the Latest Listings by Cities
1500+ home for sale in Ontario

Looking for Your Perfect Home?
Let us help you find the perfect home that matches your lifestyle
