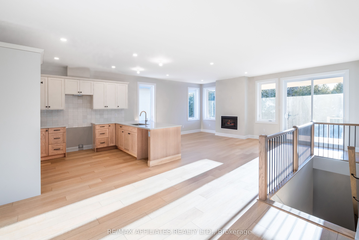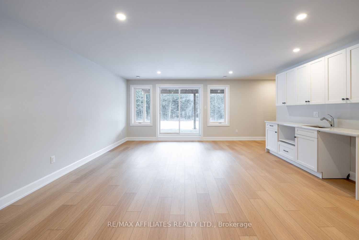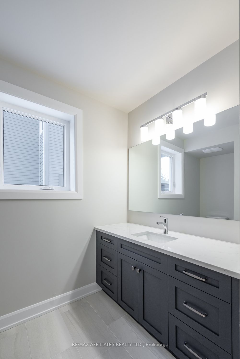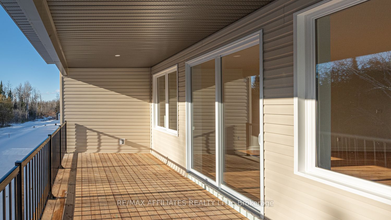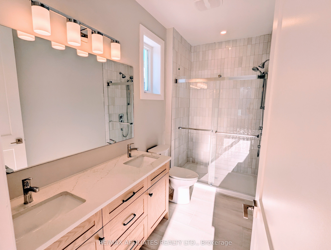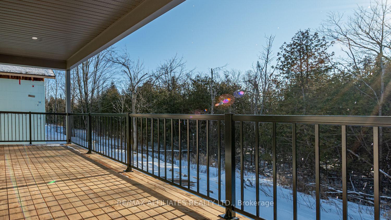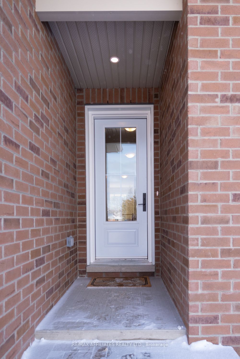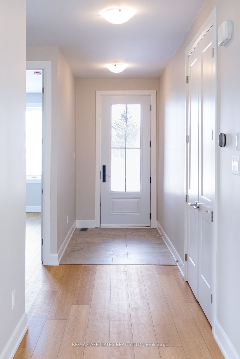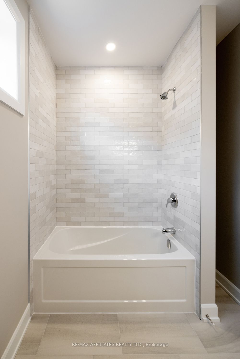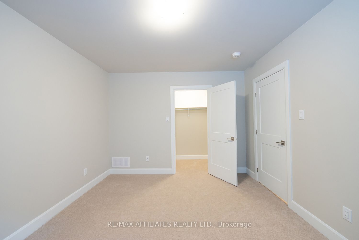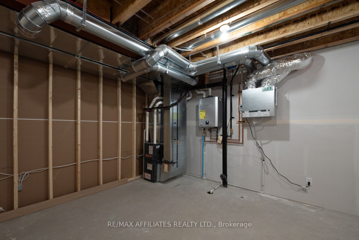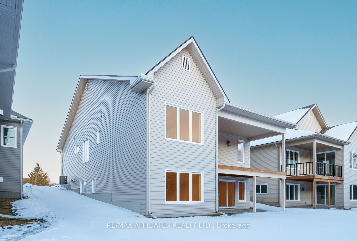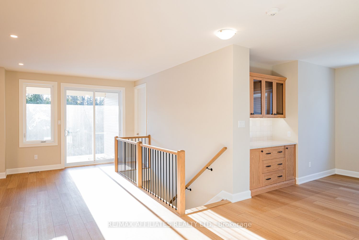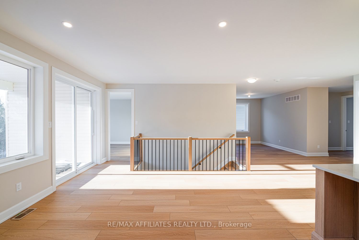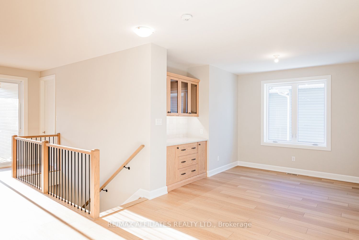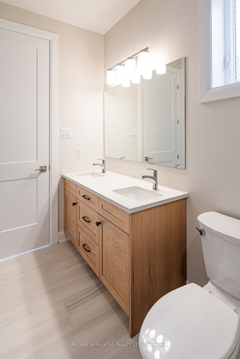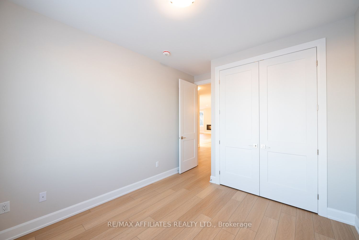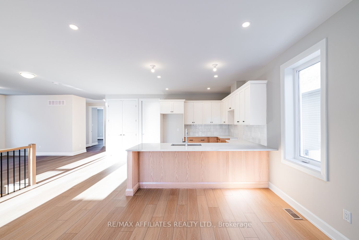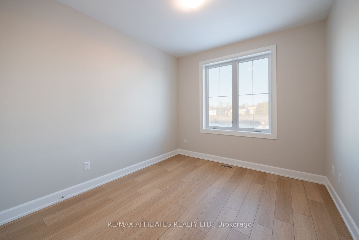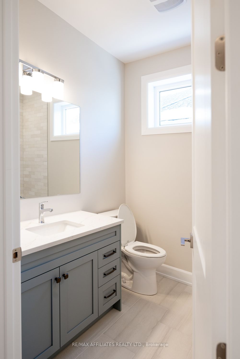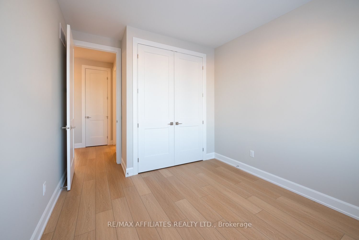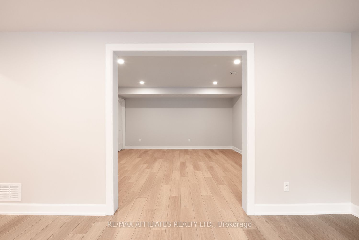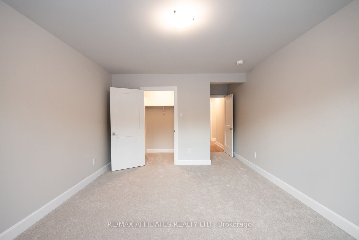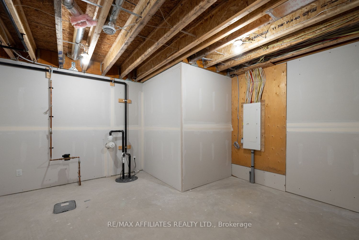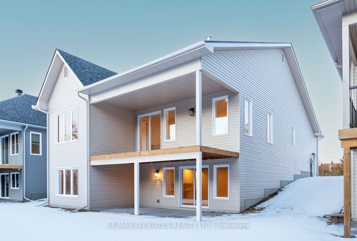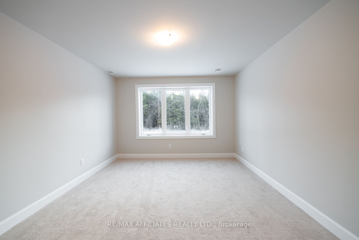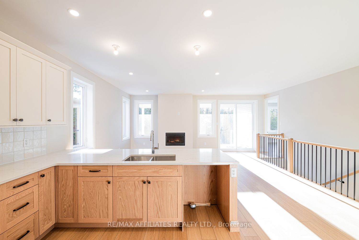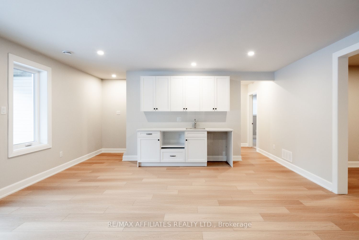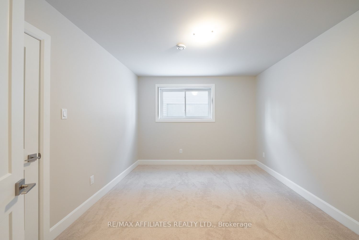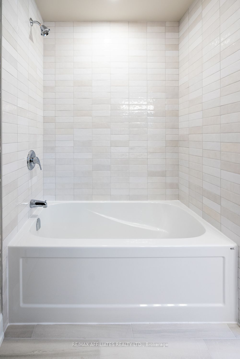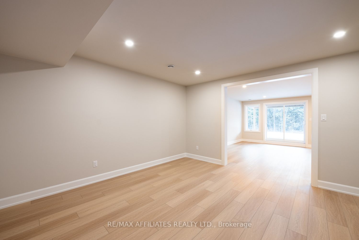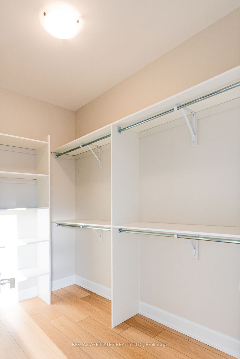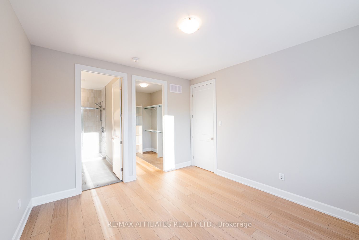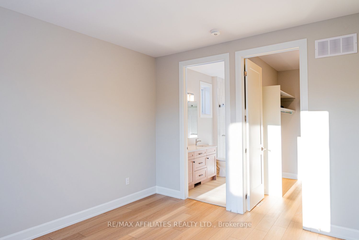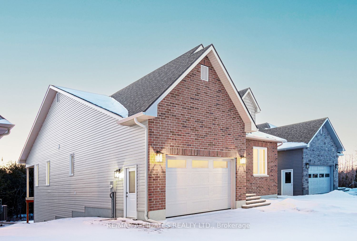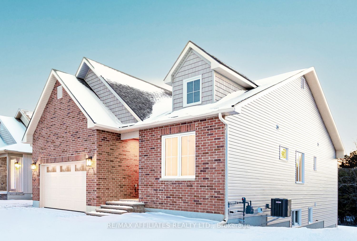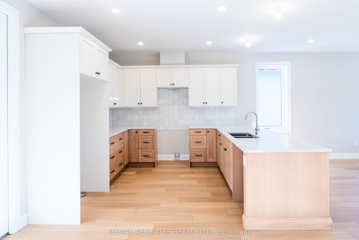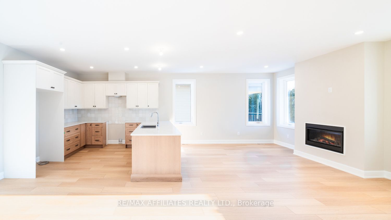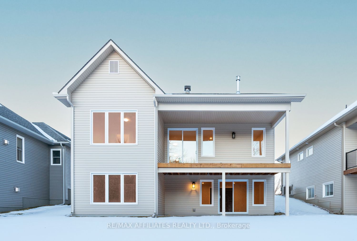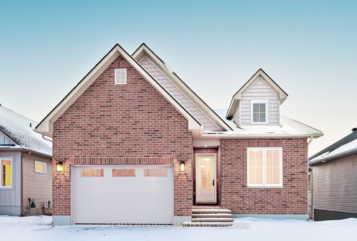
$716,490
Est. Payment
$2,737/mo*
*Based on 20% down, 4% interest, 30-year term
Listed by RE/MAX AFFILIATES REALTY LTD.
Detached•MLS #X9521309•New
Price comparison with similar homes in Smiths Falls
Compared to 1 similar home
14.1% Higher↑
Market Avg. of (1 similar homes)
$627,900
Note * Price comparison is based on the similar properties listed in the area and may not be accurate. Consult licences real estate agent for accurate comparison
Room Details
| Room | Features | Level |
|---|---|---|
Kitchen 5.48 × 3.35 m | Main | |
Living Room 5.48 × 4.34 m | Main | |
Dining Room 3.73 × 3.09 m | Main | |
Primary Bedroom 3.63 × 4.06 m | Main | |
Bedroom 3.07 × 3.45 m | Main | |
Kitchen 5.48 × 3.35 m | Main |
Client Remarks
Welcome to Maple Ridge the newest development in Smiths Falls by Campbell Homes. Here we have a Roclyn Model that is currently under construction. From the Energy Star Efficiency rated build with a 2 storey span of ICF construction to the base of the roof rafters, the beautiful protected forest views, an impressive 8 foot solid triple lock front door, Ecobee thermostat system, main floor 9 foot smooth ceilings, and a huge balcony to enjoy, this home will impress. This Roclyn Model with a walk-out basement is backing onto protected land that will not be developed. The 1593 sq ft on the main floor provides a seemless blend of convenience and functionality. The open concept design with a large dining and living area features a gas fireplace, a professionally designed kitchen with a large island, pantry, quartz countertops throughout, main floor laundry and mud room with interior garage access. In the model shown there are two generous sized bedrooms, the primary has an ensuite and walk-in closet.bThe basement has a 3rd bath roughed in, and can be finished adding more 2 more bedrooms for a total of 4. You can finish the basement to include a family room plus an additional media/rec room, convenient wet bar beverage center, lots of extra living space that we can finish for you and it can be finished to different levels. The front exterior will have board and batten and stone. There are finishes in these photos that you can still add to the home. The dormer pictured is not included. Book a showing and see what finishes have been thoughtfully curated for this home. Photos have been digitally enhanced and are of 105 Rabb St., which is available to be seen. Lot 13 to have Hardie Board, board and batten exterior finish. List price is the base price before upgrades. HST is included in the price. HST rebate to the Builder. Many upgrades listed in the photo descriptions. Call and book your showing or stop by the Sales Centre on Rabb St Saturdays and Sundays 11:00-3:00.
About This Property
Lot 13 RABB Street, Smiths Falls, K7A 0L6
Home Overview
Basic Information
Walk around the neighborhood
Lot 13 RABB Street, Smiths Falls, K7A 0L6
Shally Shi
Sales Representative, Dolphin Realty Inc
English, Mandarin
Residential ResaleProperty ManagementPre Construction
Mortgage Information
Estimated Payment
$0 Principal and Interest
 Walk Score for Lot 13 RABB Street
Walk Score for Lot 13 RABB Street

Book a Showing
Tour this home with Shally
Frequently Asked Questions
Can't find what you're looking for? Contact our support team for more information.
Check out 100+ listings near this property. Listings updated daily
See the Latest Listings by Cities
1500+ home for sale in Ontario

Looking for Your Perfect Home?
Let us help you find the perfect home that matches your lifestyle
