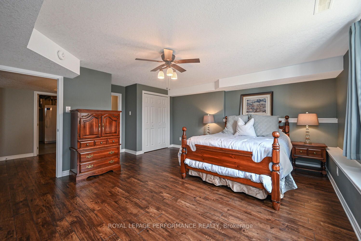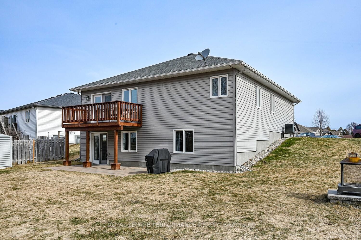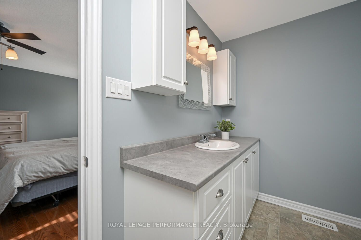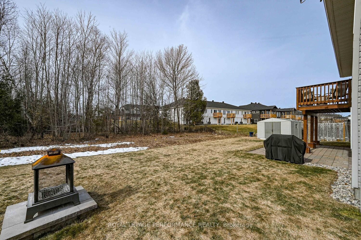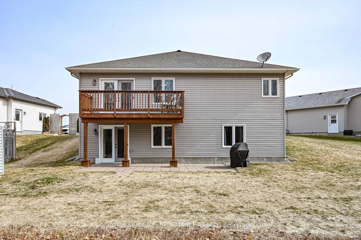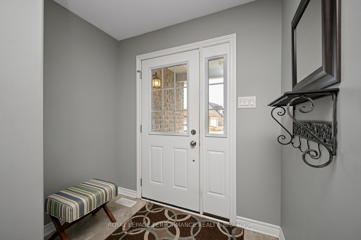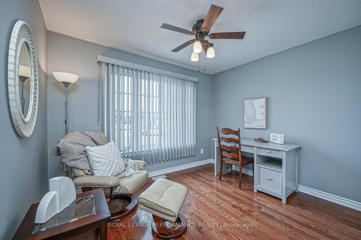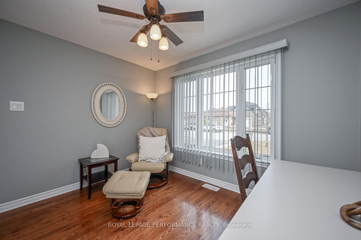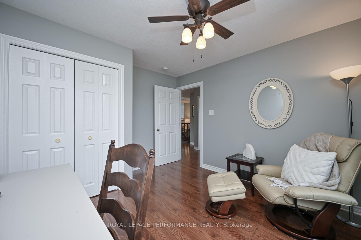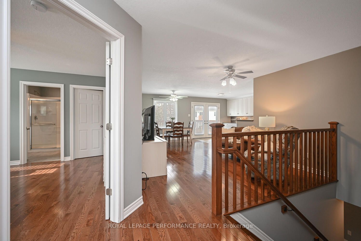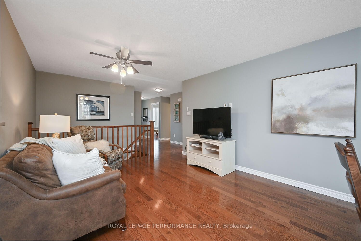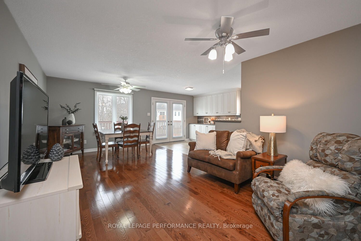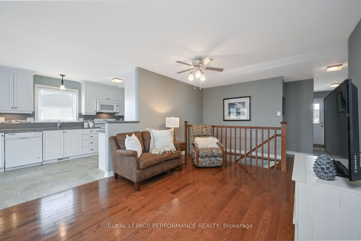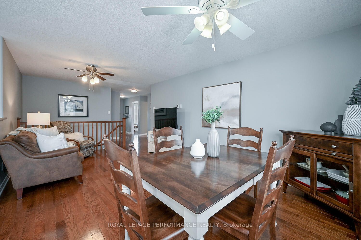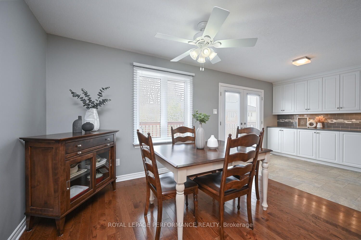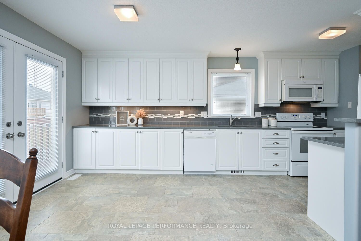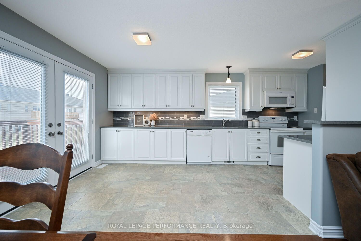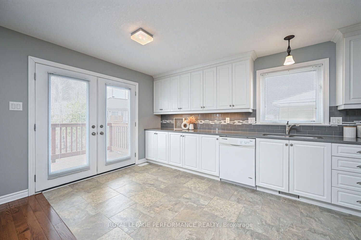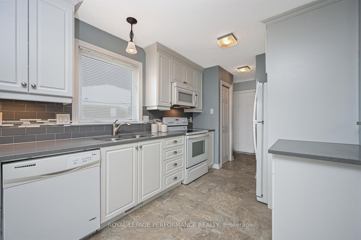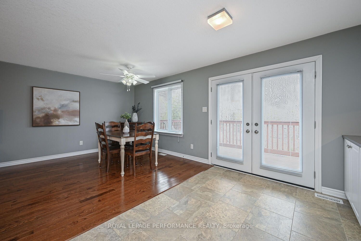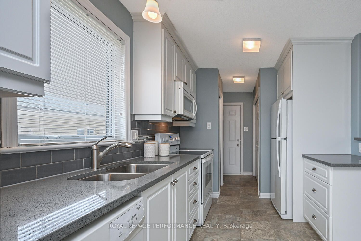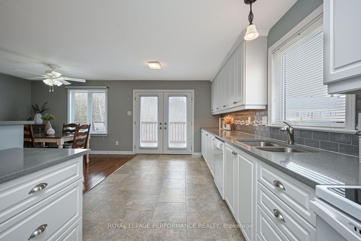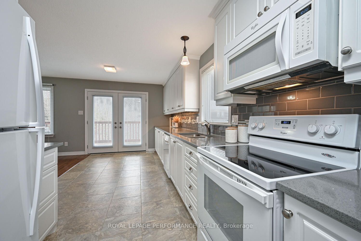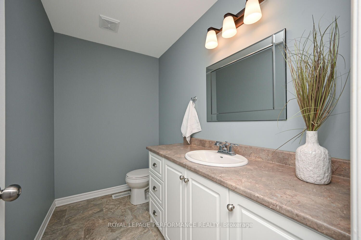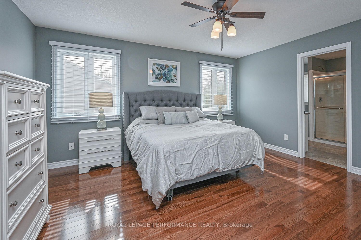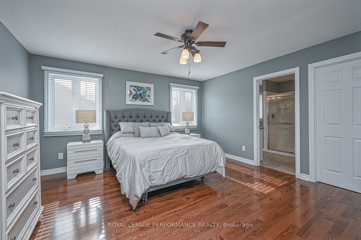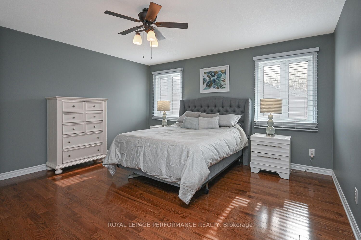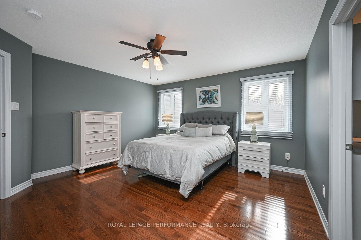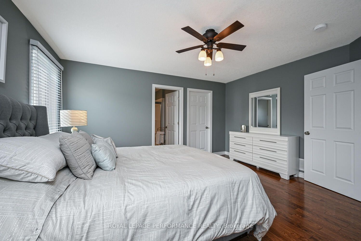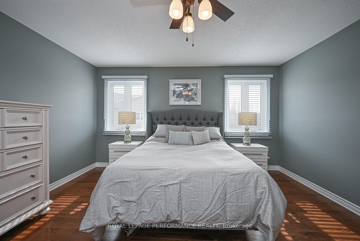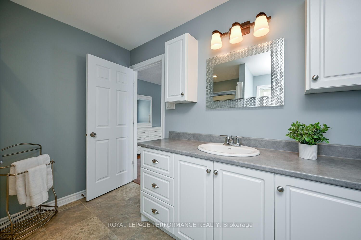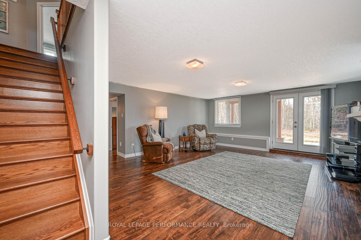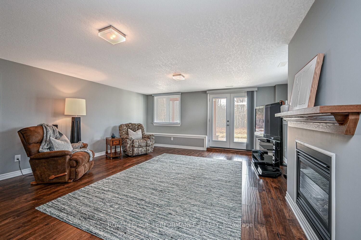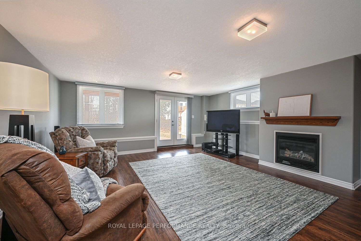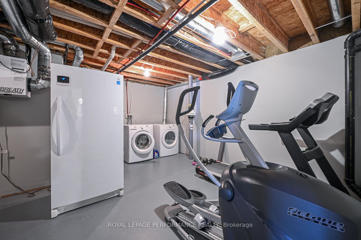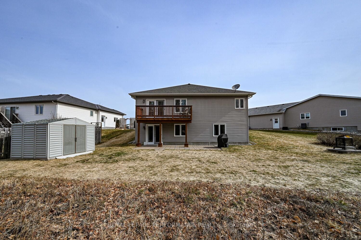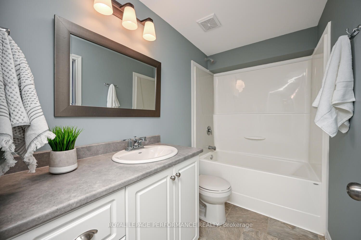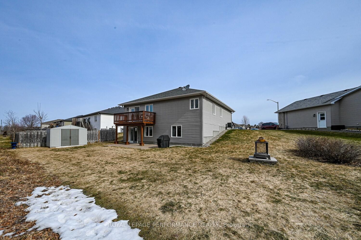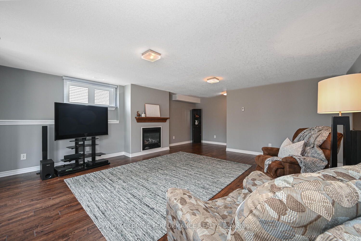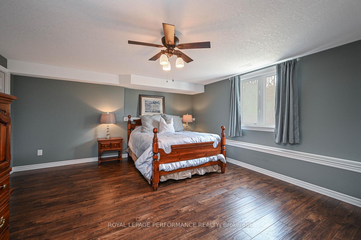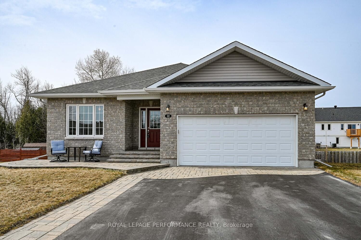
$696,900
Est. Payment
$2,662/mo*
*Based on 20% down, 4% interest, 30-year term
Listed by ROYAL LEPAGE PERFORMANCE REALTY
Detached•MLS #X12049022•New
Room Details
| Room | Features | Level |
|---|---|---|
Kitchen 2.73 × 5.24 m | W/O To DeckOverlooks BackyardQuartz Counter | Main |
Dining Room 5.24 × 2.21 m | Open Concept | Main |
Living Room 3.56 × 5.99 m | Open Concept | Main |
Primary Bedroom 4.4 × 4.35 m | 3 Pc EnsuiteWalk-In Closet(s) | Main |
Bedroom 2 3.33 × 3.72 m | Main | |
Bedroom 3 5.15 × 4.75 m | Laminate | Lower |
Client Remarks
Welcome to 32 Code Crescent, a lovely 3 (2+1) Bedroom, 2.5 Bathroom Park View Homes Bungalow with walk-out basement on a private, landscaped premium lot with no rear neighbours. The front exterior interlock landscape shows pride of ownership. Tastefully painted, hardwood floors throughout main level and meticulously maintained. The open concept Kitchen is open to the Dining and Living areas, perfect for entertaining. The kitchen features upgraded extended cabinets, quartz countertops, oversized french doors to morning deck overlooking yard. Large closet/pantry (could be made into a main level laundry room) and inside entry to garage. The Primary Bedroom suite is conveniently on the main level and boasts a spacious walk-in closet and ensuite Bathroom. An additional Bedroom perfect for a guest room, den, or home office and a spacious powder room complete the main level. Great flow to the lower level with an upgraded oak stairs and railing, easy care laminate flooring, gas fireplace, expansive Family Room, very generous Bedroom with cheater door to 4 piece Bathroom makes for a beautiful in-law or teen suite. French doors lead you to the walkout and the landscaped private backyard with trees, a fire pit and shed offers outdoor living space and a great entertainment area for friends and family. Soundproofing between main lower family room and the lower bedroom helps create a comfortable living area. The utility/laundry room and under stairs storage completes the lower level. Attached double car insulated garage and insulated door, driveway parking for 4 cars. This property is a 10+!
About This Property
32 Code Crescent, Smiths Falls, K7A 0A9
Home Overview
Basic Information
Walk around the neighborhood
32 Code Crescent, Smiths Falls, K7A 0A9
Shally Shi
Sales Representative, Dolphin Realty Inc
English, Mandarin
Residential ResaleProperty ManagementPre Construction
Mortgage Information
Estimated Payment
$0 Principal and Interest
 Walk Score for 32 Code Crescent
Walk Score for 32 Code Crescent

Book a Showing
Tour this home with Shally
Frequently Asked Questions
Can't find what you're looking for? Contact our support team for more information.
Check out 100+ listings near this property. Listings updated daily
See the Latest Listings by Cities
1500+ home for sale in Ontario

Looking for Your Perfect Home?
Let us help you find the perfect home that matches your lifestyle
