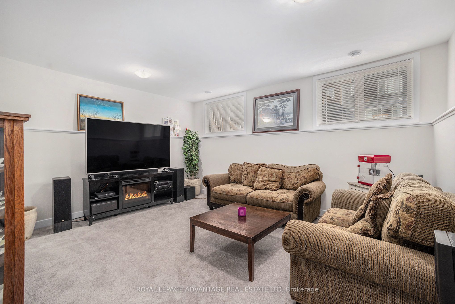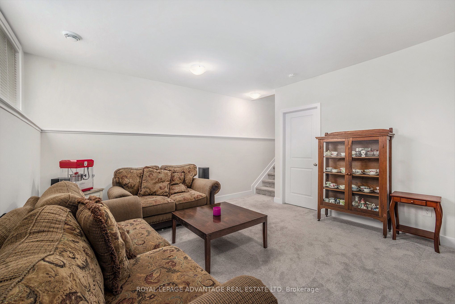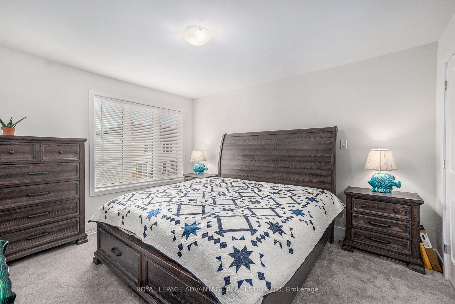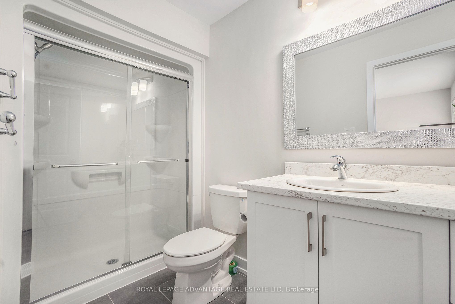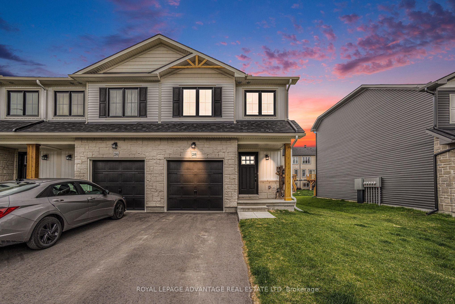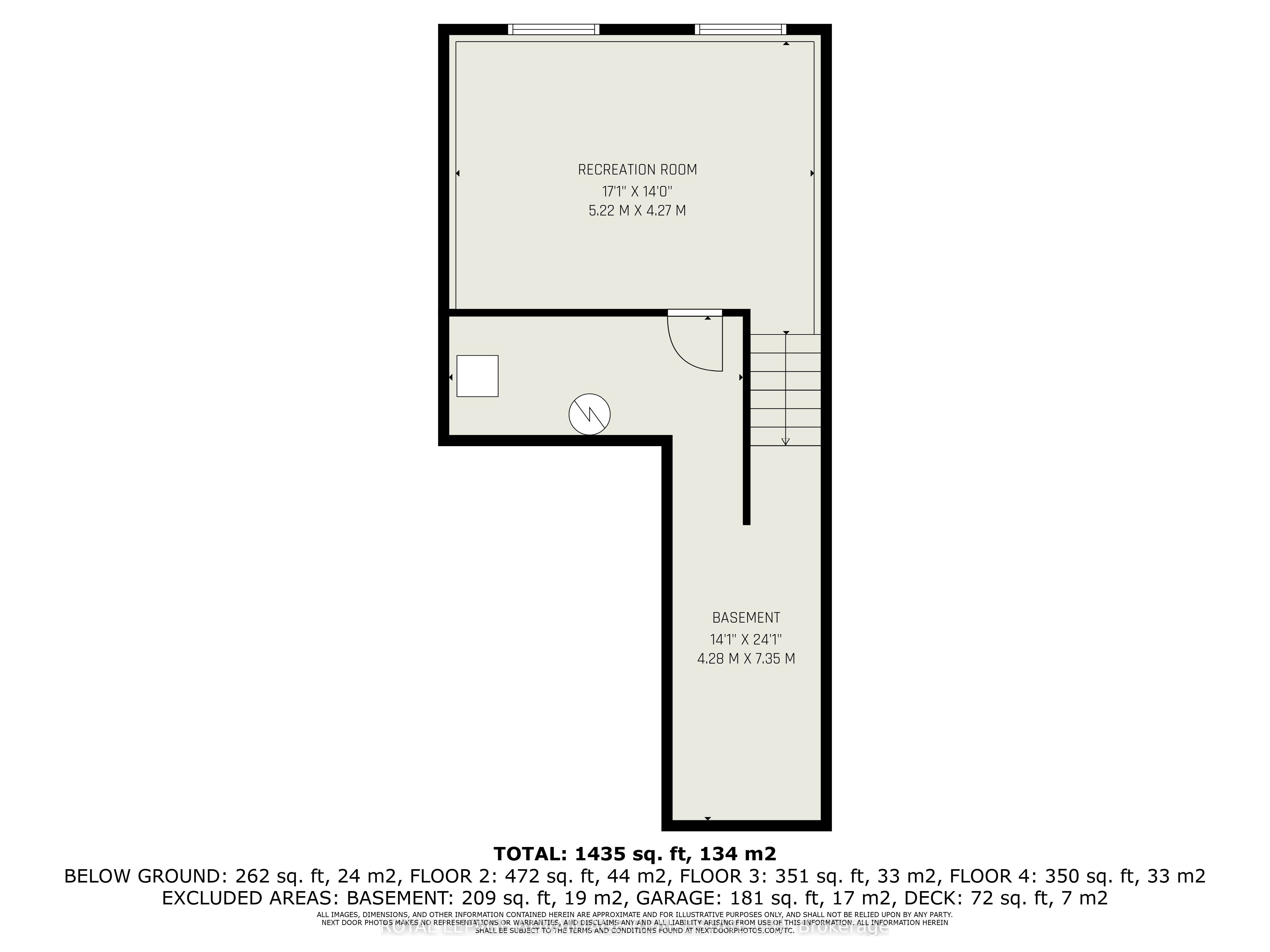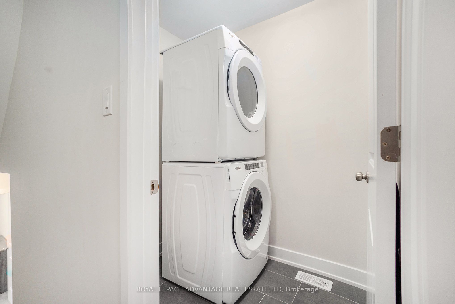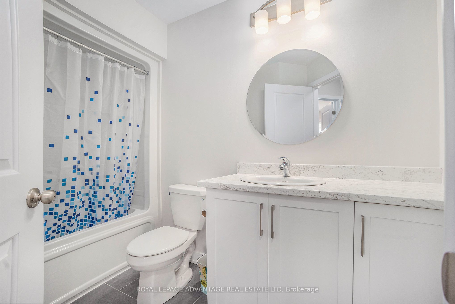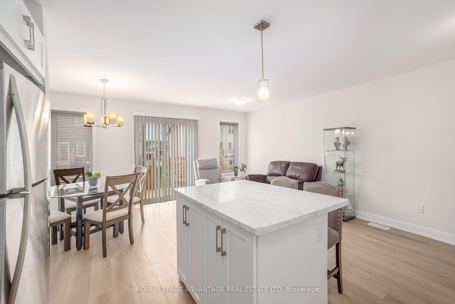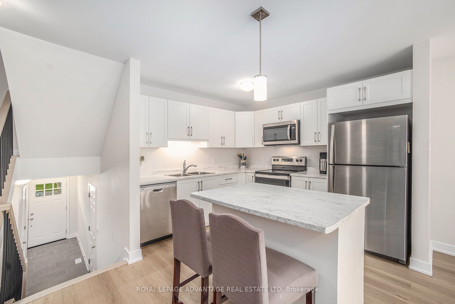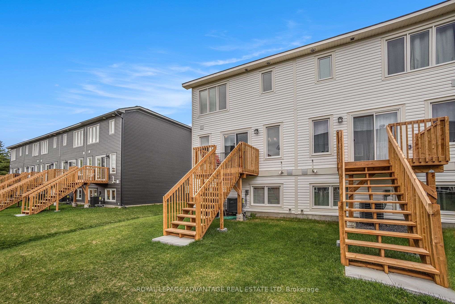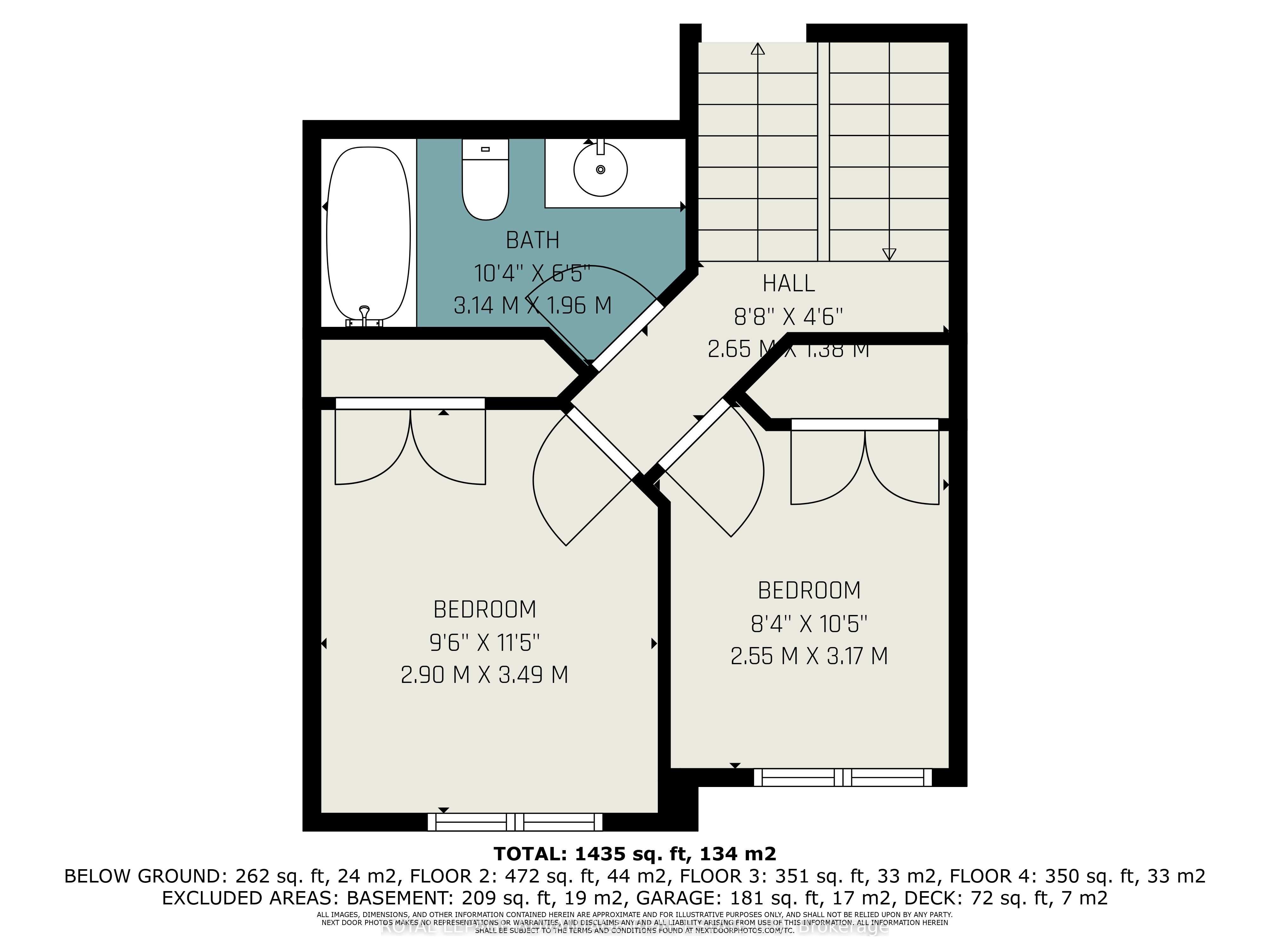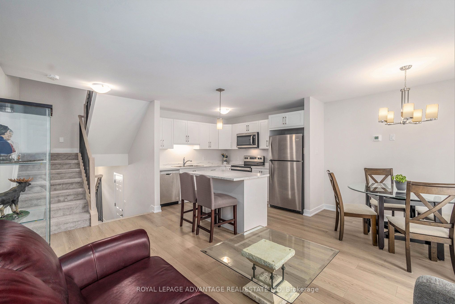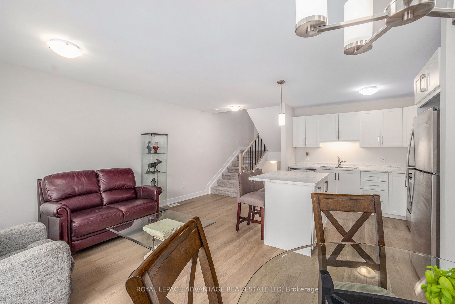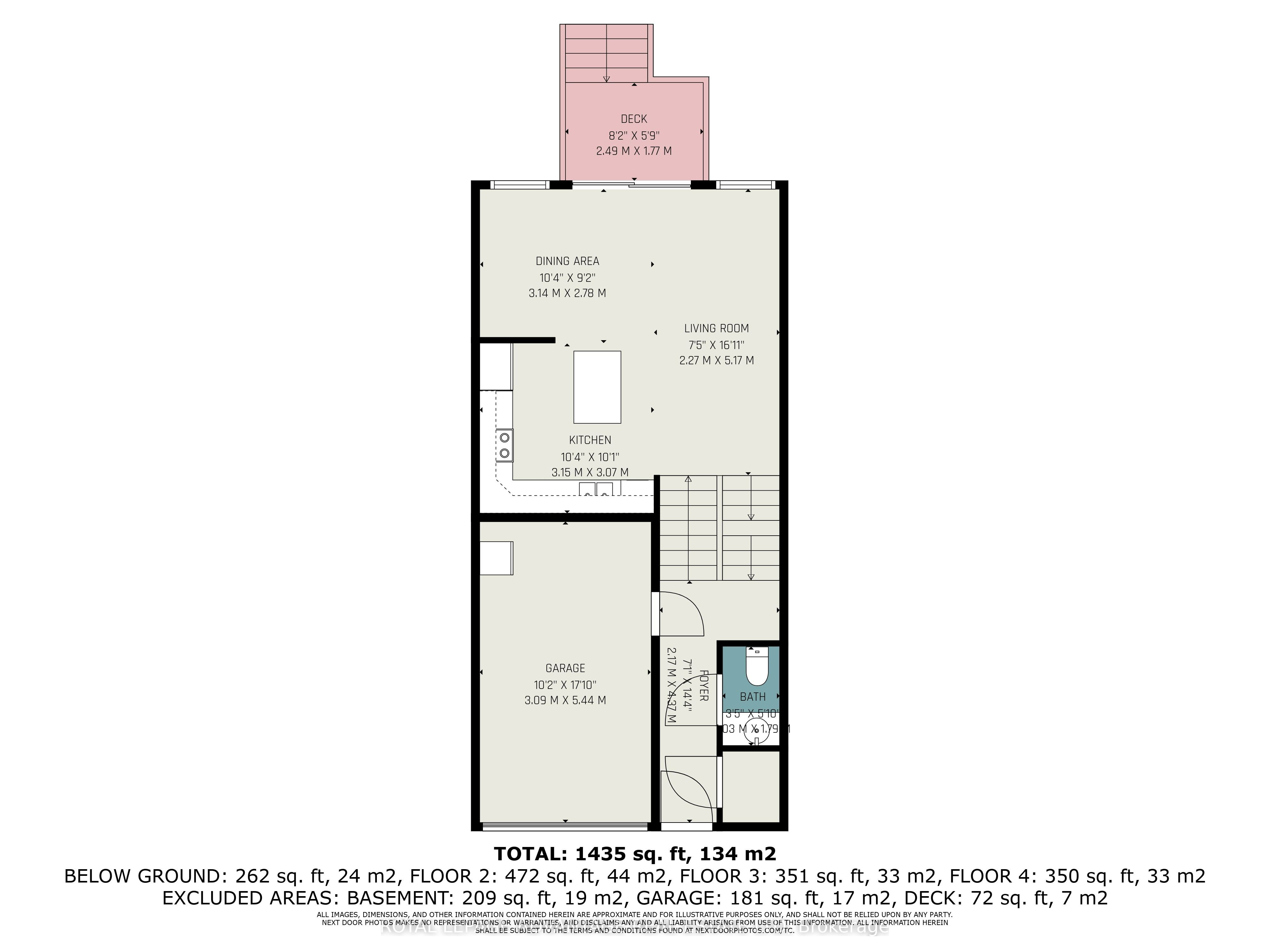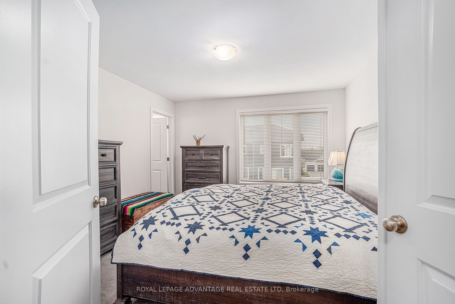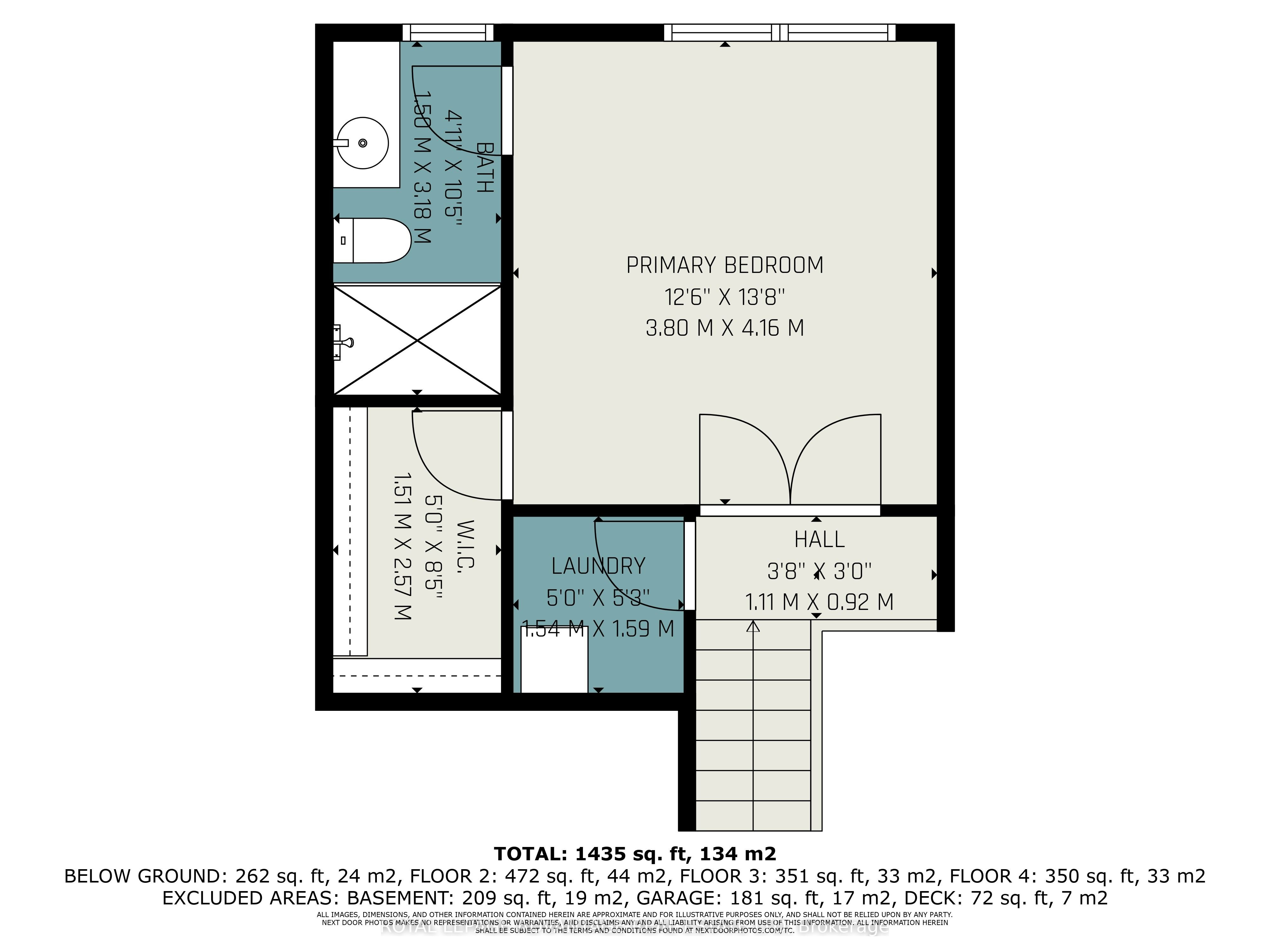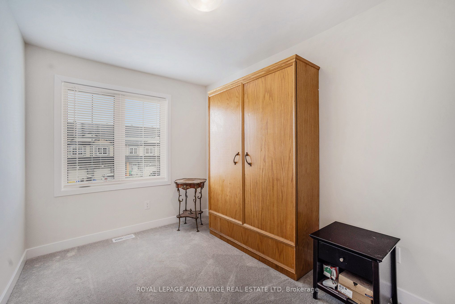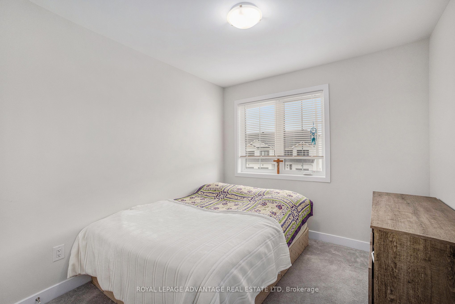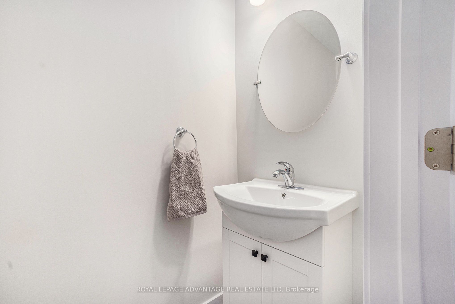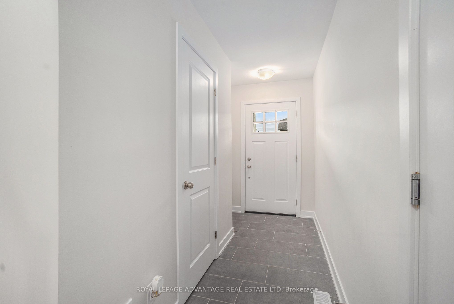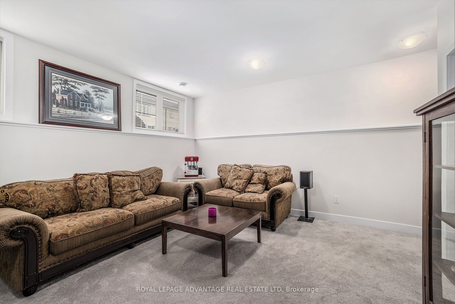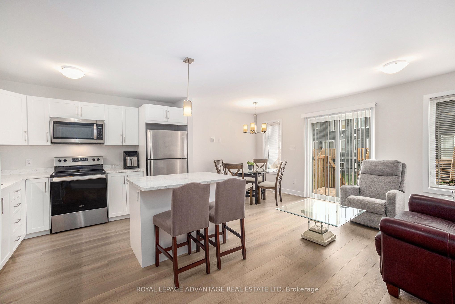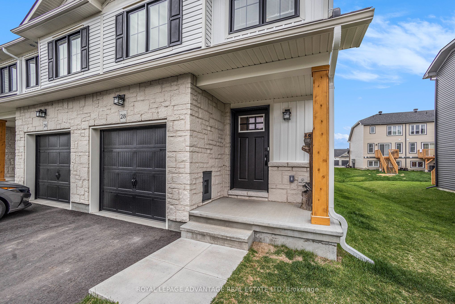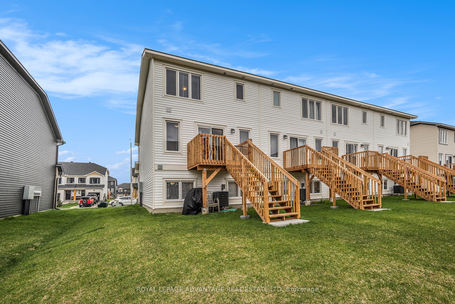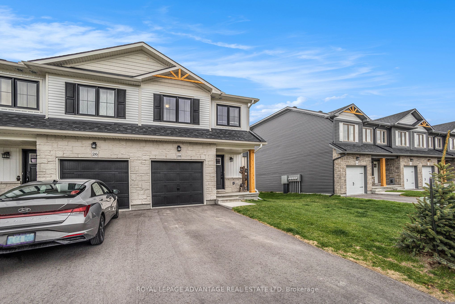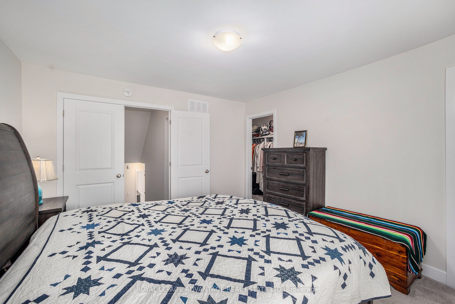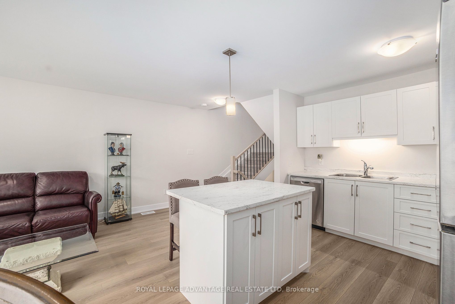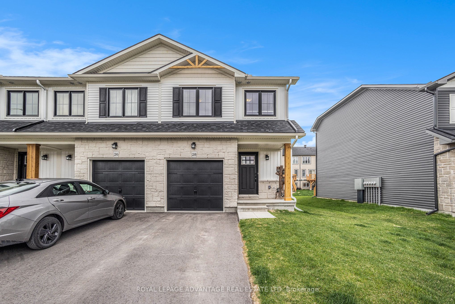
$489,900
Est. Payment
$1,871/mo*
*Based on 20% down, 4% interest, 30-year term
Listed by ROYAL LEPAGE ADVANTAGE REAL ESTATE LTD
Att/Row/Townhouse•MLS #X12139301•Price Change
Price comparison with similar homes in Smiths Falls
Compared to 7 similar homes
-3.2% Lower↓
Market Avg. of (7 similar homes)
$506,343
Note * Price comparison is based on the similar properties listed in the area and may not be accurate. Consult licences real estate agent for accurate comparison
Room Details
| Room | Features | Level |
|---|---|---|
Dining Room 2.79 × 2.51 m | Overlooks Backyard | Main |
Kitchen 3.15 × 2.84 m | Centre IslandB/I DishwasherCombined w/Dining | Main |
Living Room 5.17 × 2.74 m | Combined w/DiningW/O To Deck | Main |
Bedroom 2 3.49 × 2.9 m | Second | |
Bedroom 3 3.17 × 2.55 m | Second | |
Primary Bedroom 4.16 × 3.8 m | 3 Pc EnsuiteWalk-In Closet(s) | Upper |
Client Remarks
Welcome to this lovely newer, end unit Etson model townhouse that offers 1750 sq ft (includes the lower level) - an abundance of living space! 2024 built to Energy Star certification standards, and still offers 6+ yrs of Tarion Warranty! The tiled entry foyer features a powder room and inside access to the attached garage. The open concept designed living space on the main level, makes for a very comfortable space to relax or entertain. Both the dining and living areas overlook the backyard, and offer a patio door to a deck w/stairs down to the yard. Cooking in this fabulous kitchen, which offers stainless steel appliances, including fridge, stove, dishwasher and microwave and a centre island w/breakfast bar, makes it easy to enjoy your company when entertaining. Two good sized bedrooms on the 2nd level have their own 4-pc bath on this level. A few steps up from there, on the upper level, you can enjoy your own private primary suite with 3-pc ensuite bath and large walk-in closet. The separate laundry includes washer and dryer, and is conveniently located on this level as well. In the lower level is a spacious family room w/above ground windows - lots of room to make it as you wish...home theatre? Games room? Home gym? Or just another wonderful place to relax! This home comes with lots of Tarion Warranty on it still. Experience peace of mind with the Enercare rental programme with worry free maintenance on the furnace, central air, hot water tank and HRV, at only $110.36/month!. Bring your family here and you will find there is lots to do with parks, trails, shops and the Rideau Canal close by!
About This Property
28 Margaret Graham Terrace, Smiths Falls, K7A 0B9
Home Overview
Basic Information
Walk around the neighborhood
28 Margaret Graham Terrace, Smiths Falls, K7A 0B9
Shally Shi
Sales Representative, Dolphin Realty Inc
English, Mandarin
Residential ResaleProperty ManagementPre Construction
Mortgage Information
Estimated Payment
$0 Principal and Interest
 Walk Score for 28 Margaret Graham Terrace
Walk Score for 28 Margaret Graham Terrace

Book a Showing
Tour this home with Shally
Frequently Asked Questions
Can't find what you're looking for? Contact our support team for more information.
See the Latest Listings by Cities
1500+ home for sale in Ontario

Looking for Your Perfect Home?
Let us help you find the perfect home that matches your lifestyle
