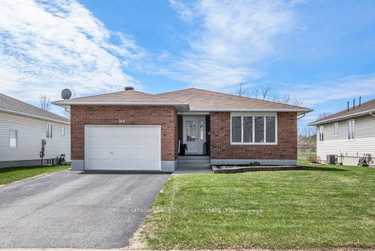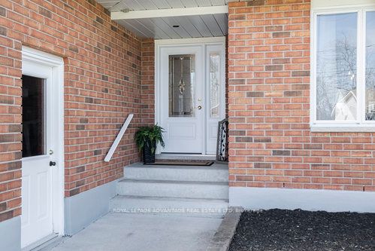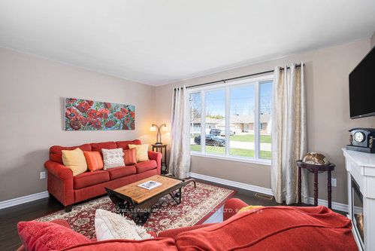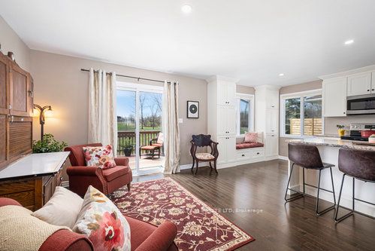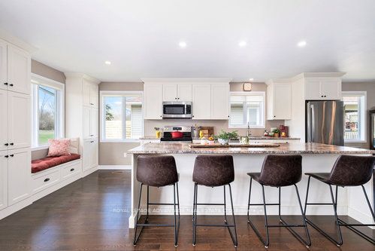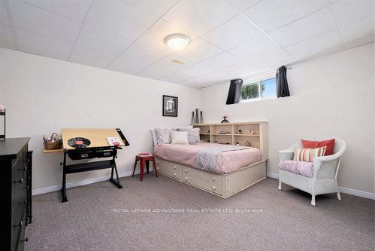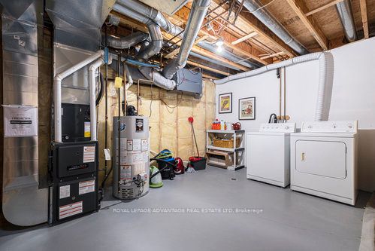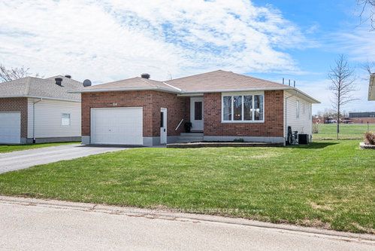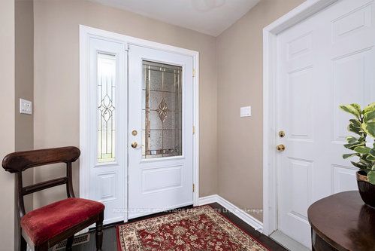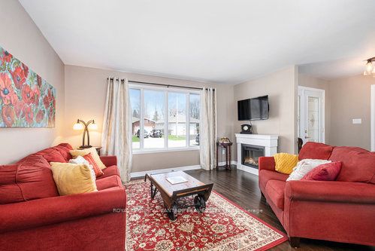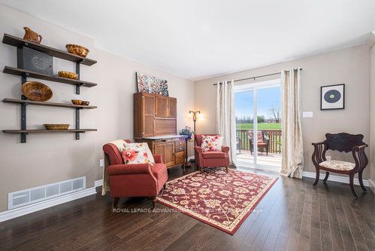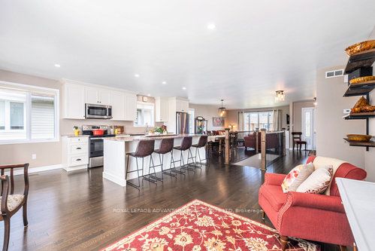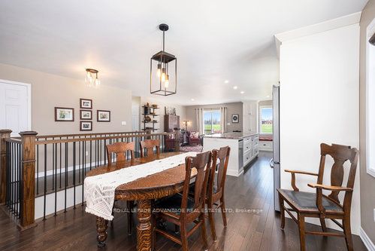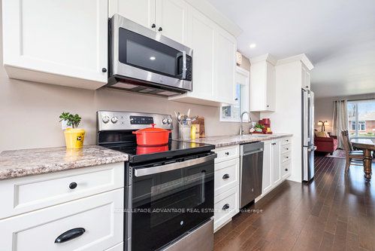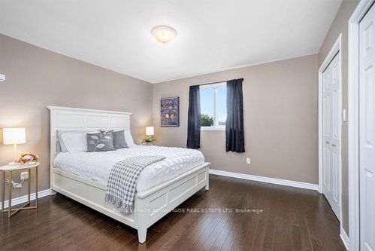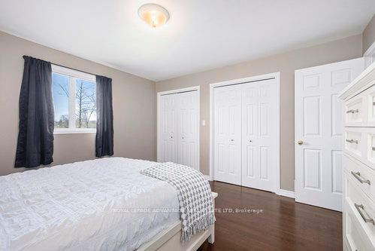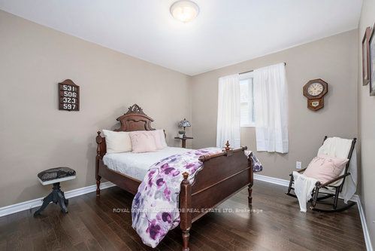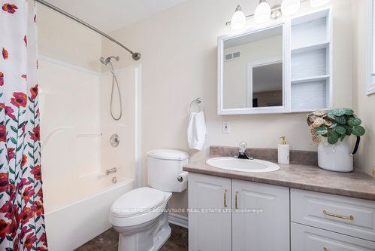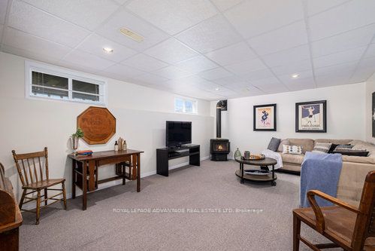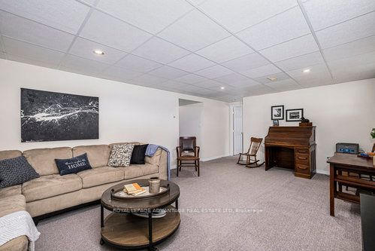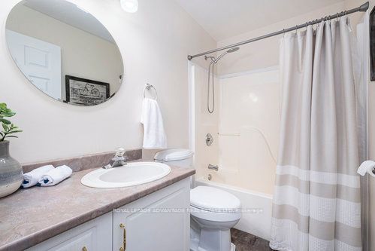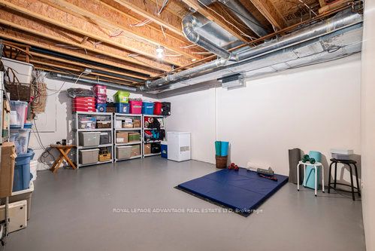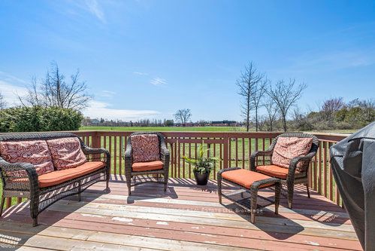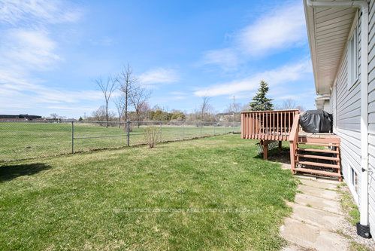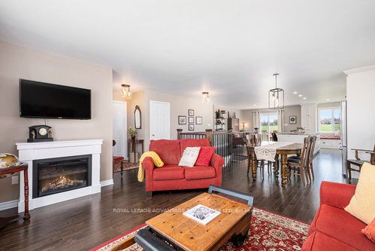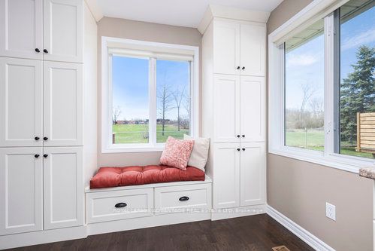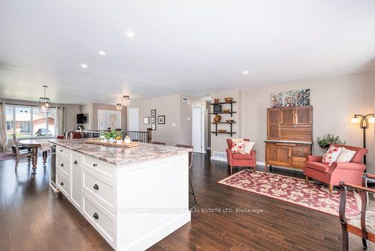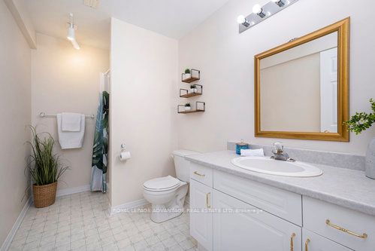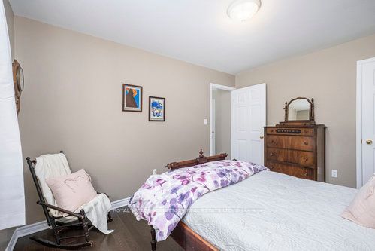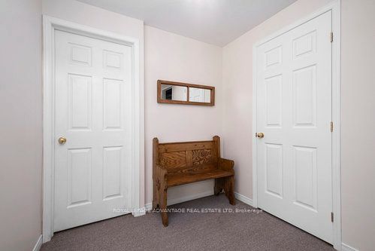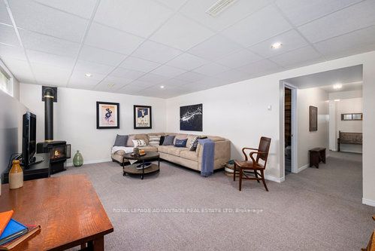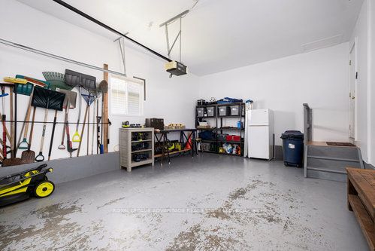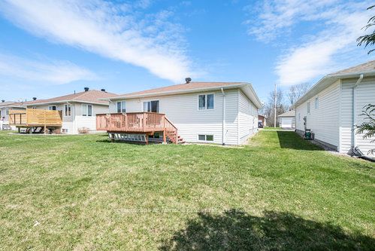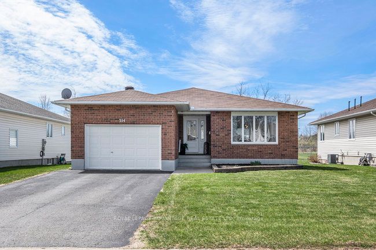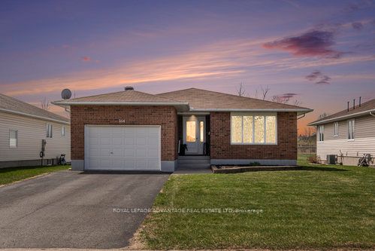
$639,900
Est. Payment
$2,444/mo*
*Based on 20% down, 4% interest, 30-year term
Listed by ROYAL LEPAGE ADVANTAGE REAL ESTATE LTD
Detached•MLS #X12151377•New
Price comparison with similar homes in Smiths Falls
Compared to 2 similar homes
14.8% Higher↑
Market Avg. of (2 similar homes)
$557,450
Note * Price comparison is based on the similar properties listed in the area and may not be accurate. Consult licences real estate agent for accurate comparison
Room Details
| Room | Features | Level |
|---|---|---|
Living Room 5.93 × 44 m | Large WindowHardwood Floor | Main |
Dining Room 5 × 3.07 m | Hardwood Floor | Main |
Kitchen 6.54 × 3.28 m | Hardwood Floor | Main |
Primary Bedroom 3.96 × 3.94 m | His and Hers Closets | Main |
Bedroom 3.96 × 3.19 m | B/I Closet | Main |
Bedroom 3.76 × 4.46 m | Lower |
Client Remarks
Situated on one of the best streets in town, this 2+1 bedroom, 3-bath bungalow offers a great mix of comfort, updates, and location. Tucked away on a quiet cul-de-sac, the home has a warm, inviting feel from the moment you walk in. The main floor has been recently renovated with new flooring and a bright, modern kitchen that opens onto a freshly stained back deck a perfect spot for morning coffee or relaxing in the evening. The partially fenced backyard backs onto a school yard, providing extra green space and no rear neighbours. THe back yard is also equipped with a wireless fence, making the space safe for fido! The layout is practical and well-designed: two bedrooms and two full bathrooms on the main level, including a private ensuite. The finished lower level offers even more living space with a cozy family room featuring a gas fireplace, a third bedroom, another full bathroom, a spacious laundry/utility room, and a separate area ideal for a gym, workshop, or storage. An oversized one-car garage gives you plenty of room for your vehicle, tools, and weekend gear. With a peaceful setting, a friendly neighbourhood, and close proximity to parks, schools, and local amenities, this home is ready for you to move in and enjoy.
About This Property
254 Glenwood Crescent, Smiths Falls, K7A 5L1
Home Overview
Basic Information
Walk around the neighborhood
254 Glenwood Crescent, Smiths Falls, K7A 5L1
Shally Shi
Sales Representative, Dolphin Realty Inc
English, Mandarin
Residential ResaleProperty ManagementPre Construction
Mortgage Information
Estimated Payment
$0 Principal and Interest
 Walk Score for 254 Glenwood Crescent
Walk Score for 254 Glenwood Crescent

Book a Showing
Tour this home with Shally
Frequently Asked Questions
Can't find what you're looking for? Contact our support team for more information.
See the Latest Listings by Cities
1500+ home for sale in Ontario

Looking for Your Perfect Home?
Let us help you find the perfect home that matches your lifestyle
