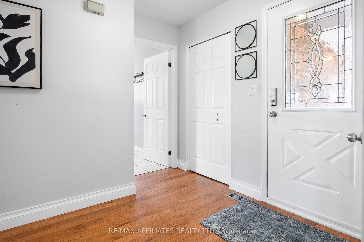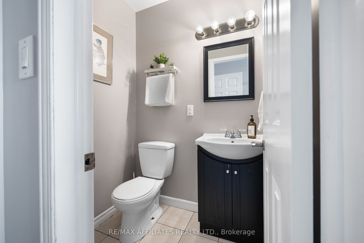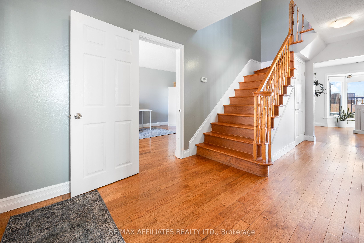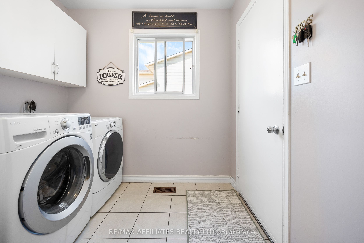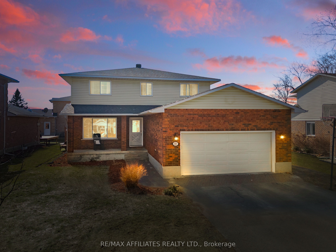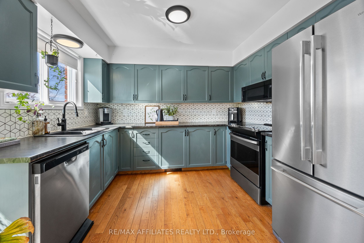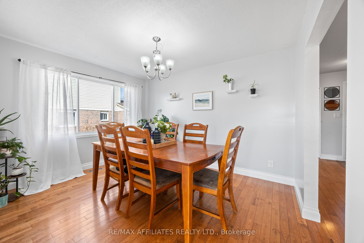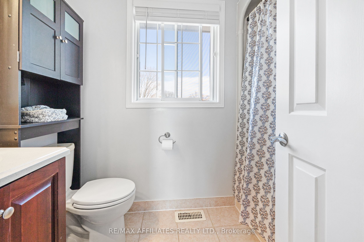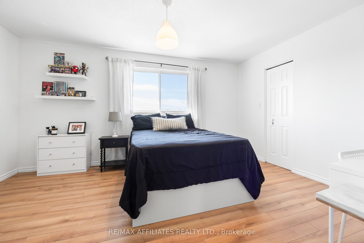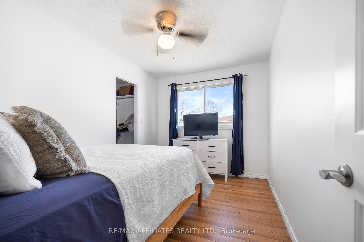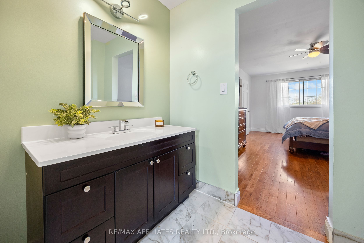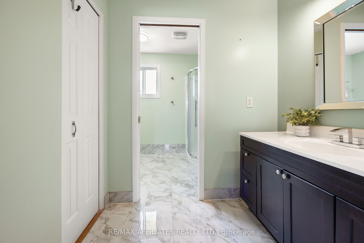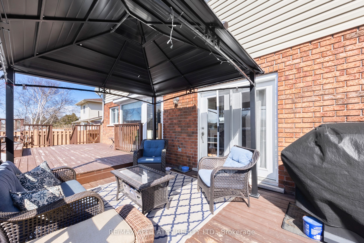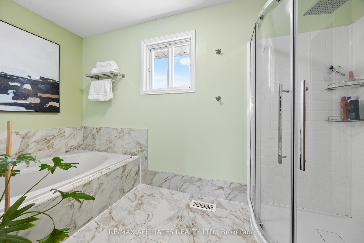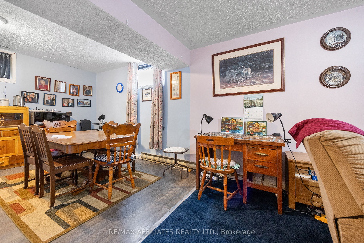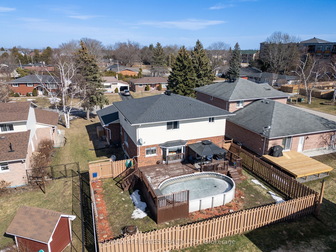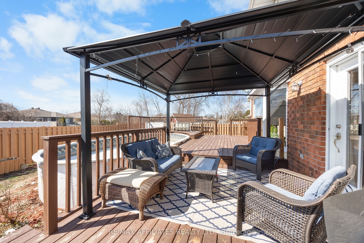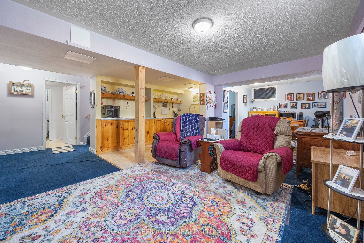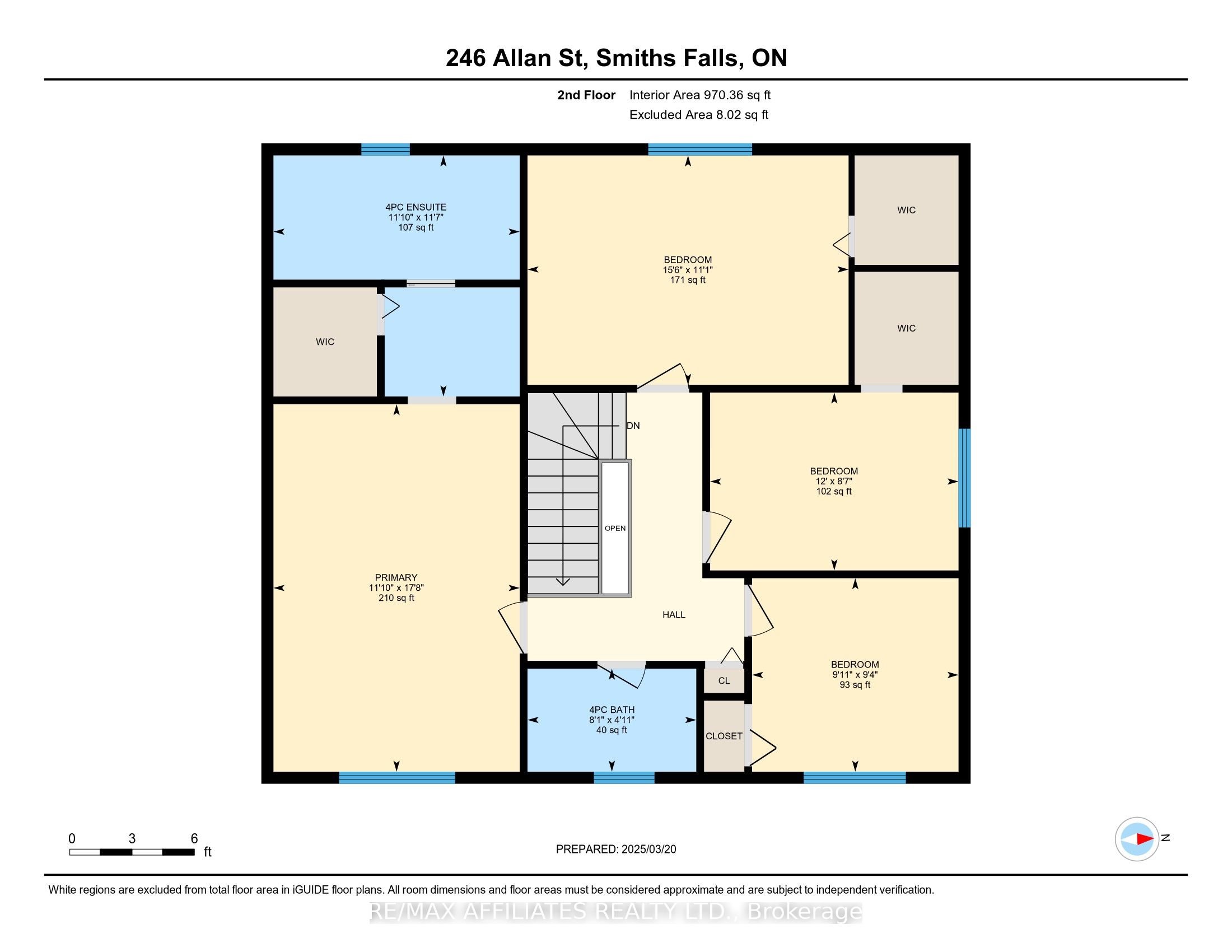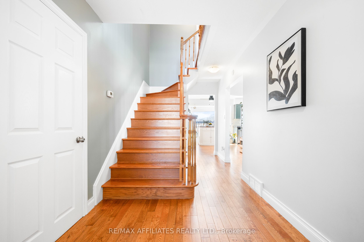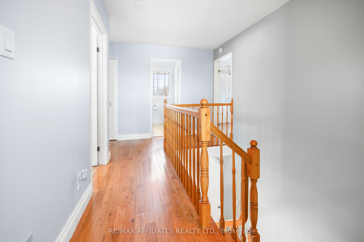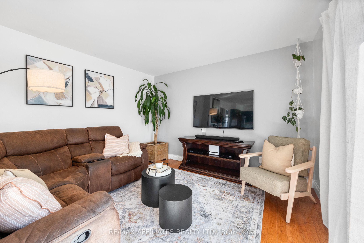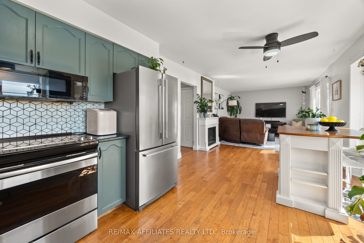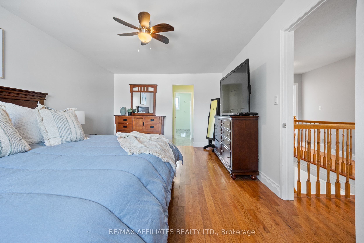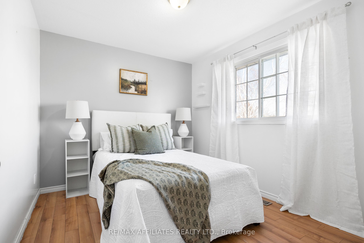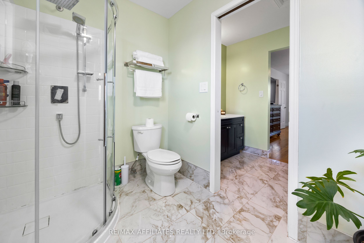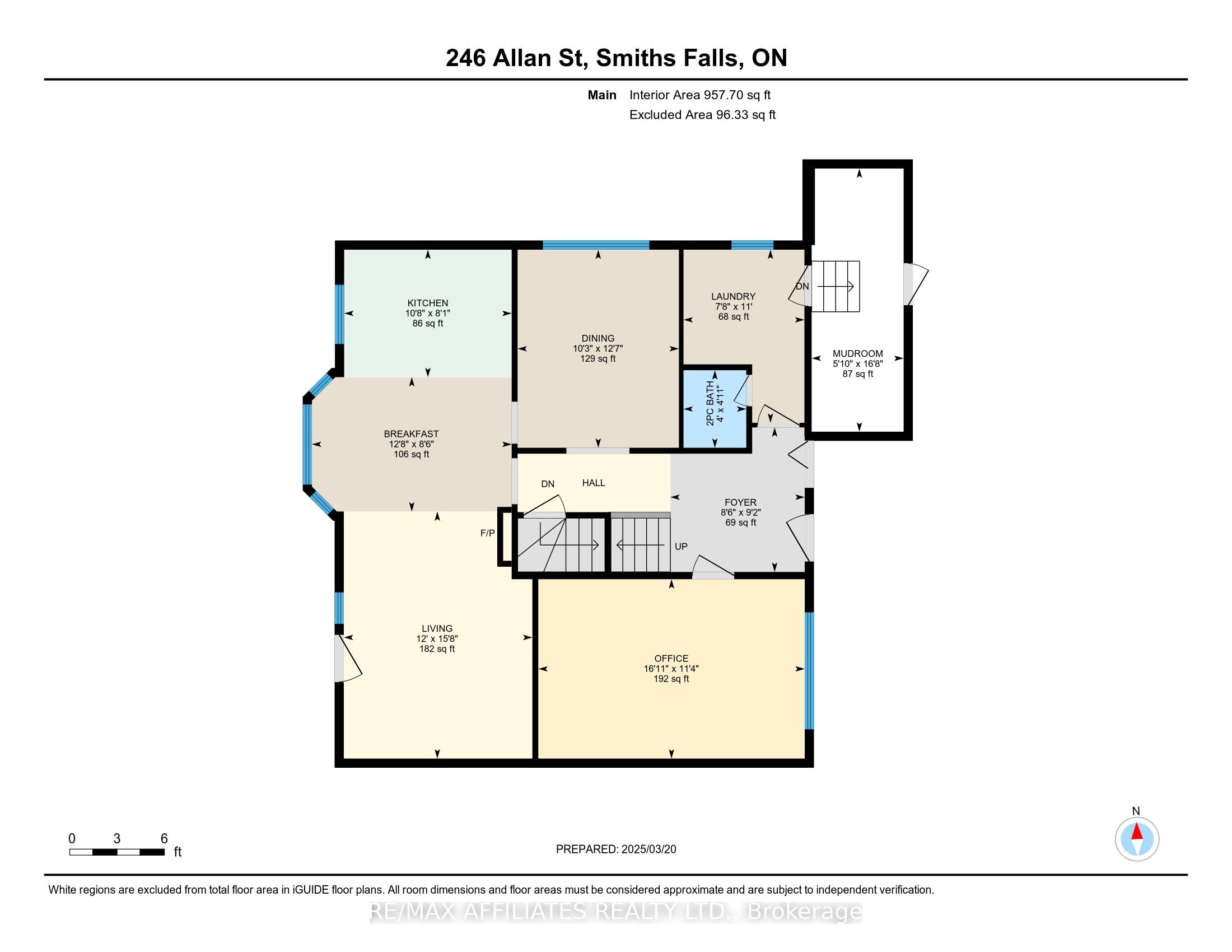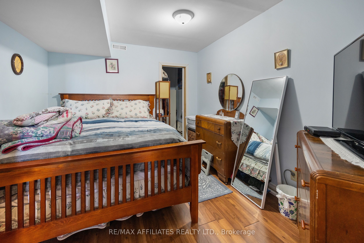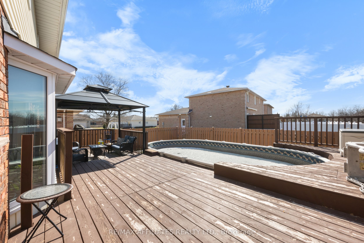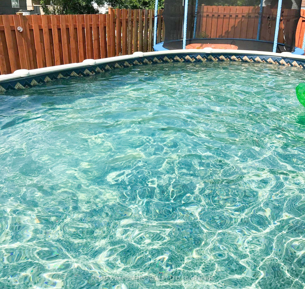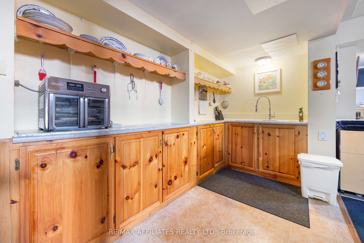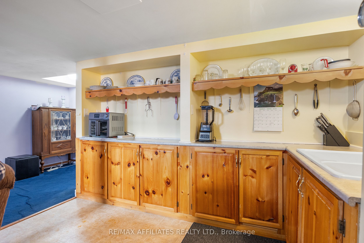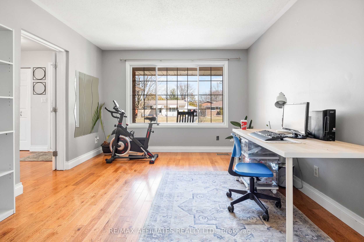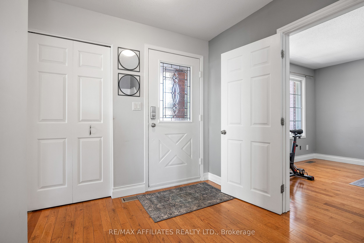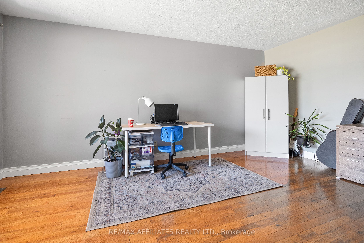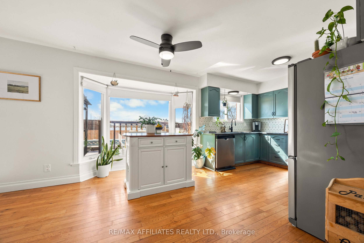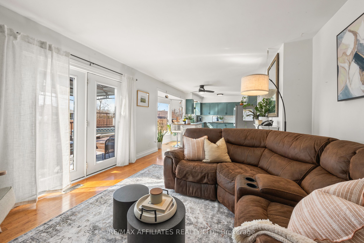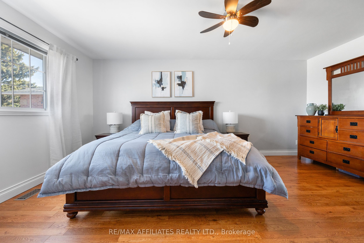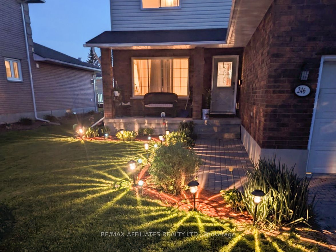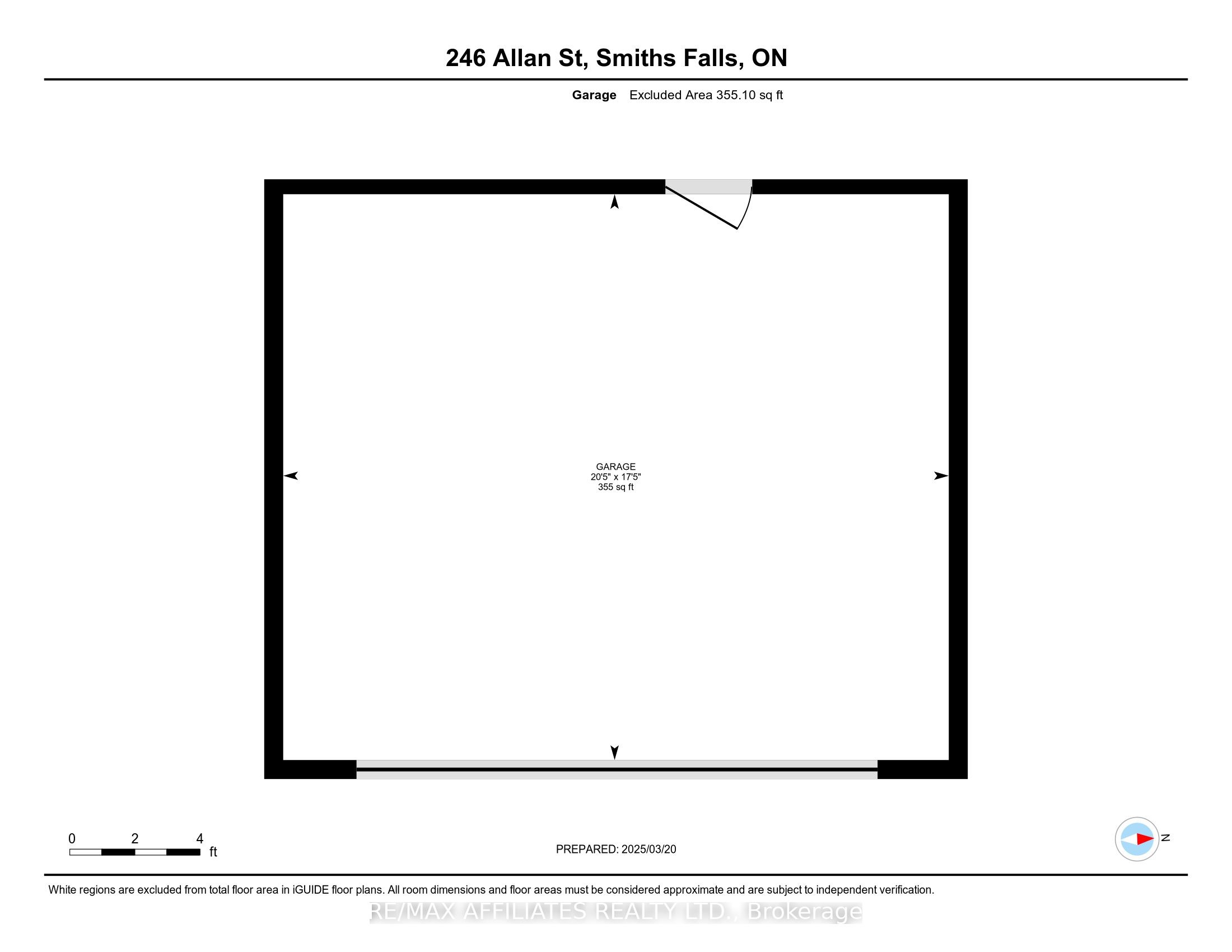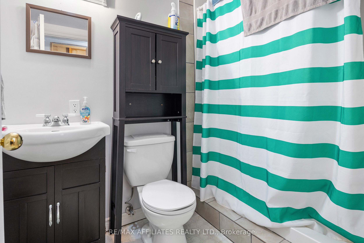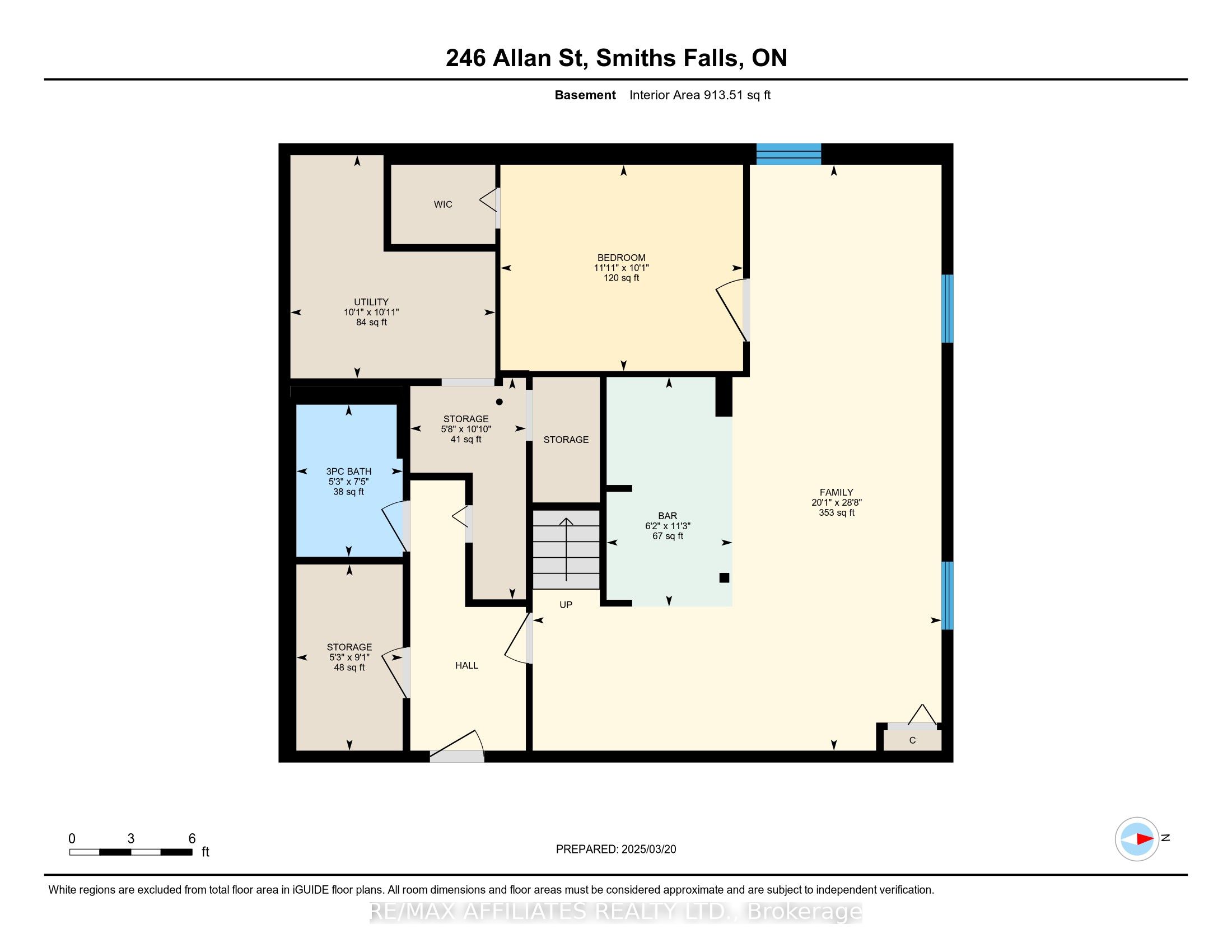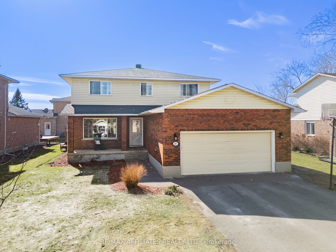
$589,000
Est. Payment
$2,250/mo*
*Based on 20% down, 4% interest, 30-year term
Listed by RE/MAX AFFILIATES REALTY LTD.
Detached•MLS #X12031862•Price Change
Room Details
| Room | Features | Level |
|---|---|---|
Kitchen 3.24 × 2.46 m | Main | |
Living Room 3.65 × 4.78 m | Main | |
Dining Room 3.83 × 3.12 m | Main | |
Primary Bedroom 5.39 × 3.61 m | Second | |
Bedroom 2 3.03 × 2.84 m | Second | |
Bedroom 3 3.65 × 2.61 m | Second |
Client Remarks
Welcome to 246 Allan Street, the perfect blend of style and functionality for modern family living. As you enter the home, you're greeted by a grand oak staircase that sets the tone for the elegant design throughout the home. To your left, a large, bright versatile room awaits, ideal for 5th bedroom, caters to the needs of a lg/multi-gen family. Down the welcoming hallway, you'll find a dining room, perfect for hosting dinner parties and family gatherings. The heart of this home is the expansive main living area, which features a beautiful kitchen highlighting painted wood cabinetry adorned w/ a modern backsplash, complemented by sleek black counters & a stone sink paired with stainless steel appliances. The abundance of natural light pouring through the expansive bay window creates a warm and inviting atmosphere illuminating the kitchen, breakfast area, and living room. The patio doors lead out to an entertainers dream w/a large deck that overlooks your fully-fenced yard and pool, perfect for summer gatherings and outdoor relaxation. Convenience continues with a main flr laundry & powder rm located off a separate mudroom that leads directly to the lg garage, ensuring easy access when coming and going. Upstairs are four good-sized bedrooms, including a primary suite that offers privacy away from the secondary bedrooms, complete with its own ensuite feat. a soaker tub, shower, vanity room w/a walk-in closet. The expansive basement adds even more living space, with an additional family room, a kitchenette, a den, and a full bath, providing endless possibilities for use. The spacious layout of this home ensures that theres plenty of room for everyone to enjoy, making it ideal for large families seeking comfort and versatility. Nestled in a family-friendly neighbourhood near the Cataraqui Trail and Settlers Ridge Mall, with fantastic schools and a variety of amenities close by, this home provides an unmatched lifestyle!
About This Property
246 Allan Street, Smiths Falls, K7A 5E9
Home Overview
Basic Information
Walk around the neighborhood
246 Allan Street, Smiths Falls, K7A 5E9
Shally Shi
Sales Representative, Dolphin Realty Inc
English, Mandarin
Residential ResaleProperty ManagementPre Construction
Mortgage Information
Estimated Payment
$0 Principal and Interest
 Walk Score for 246 Allan Street
Walk Score for 246 Allan Street

Book a Showing
Tour this home with Shally
Frequently Asked Questions
Can't find what you're looking for? Contact our support team for more information.
Check out 100+ listings near this property. Listings updated daily
See the Latest Listings by Cities
1500+ home for sale in Ontario

Looking for Your Perfect Home?
Let us help you find the perfect home that matches your lifestyle
