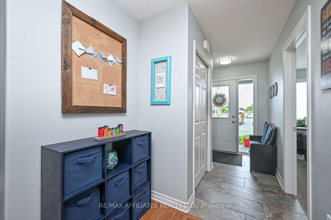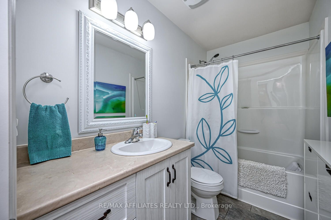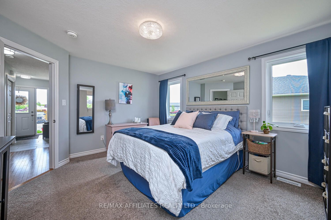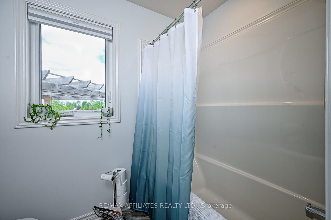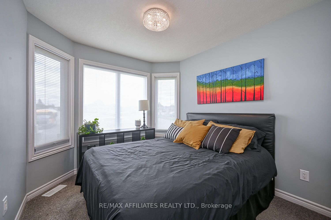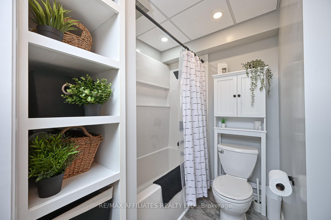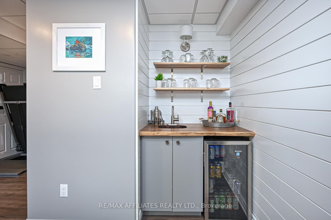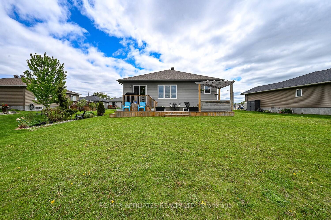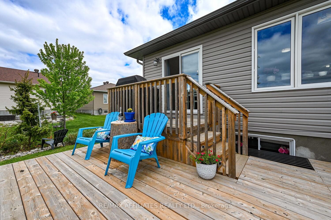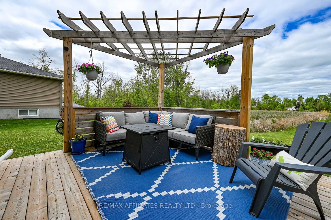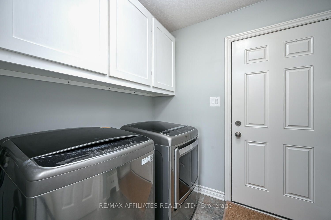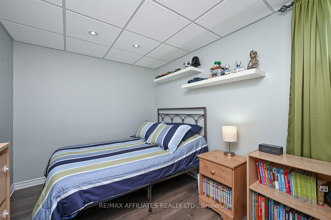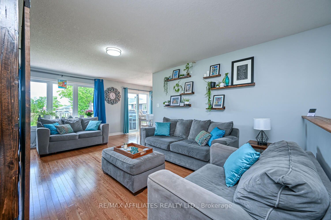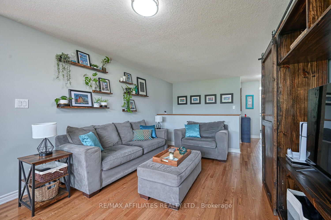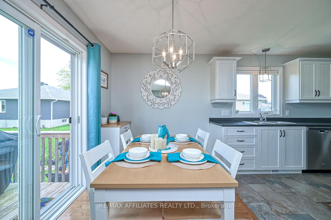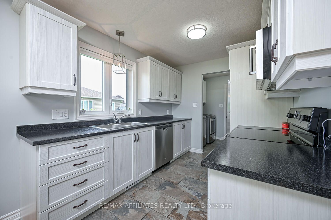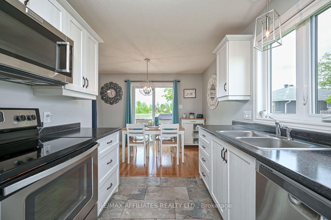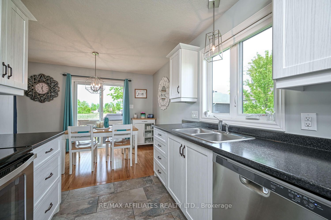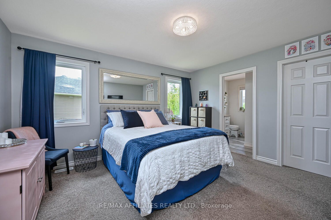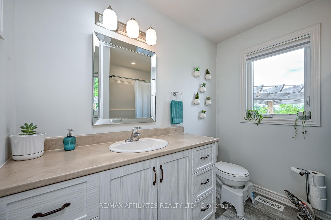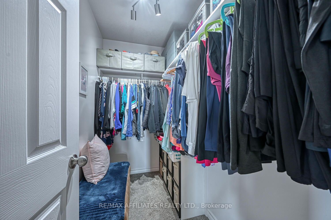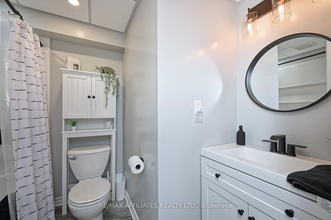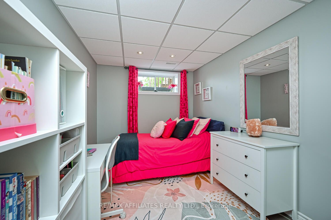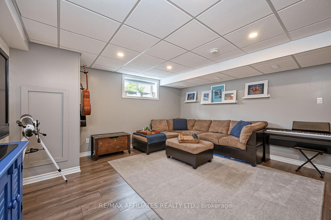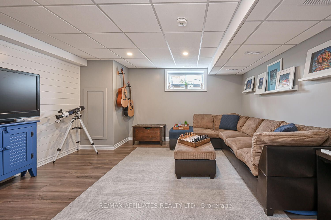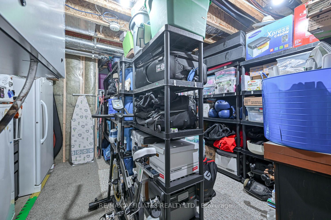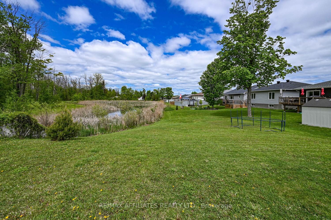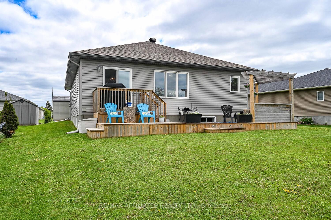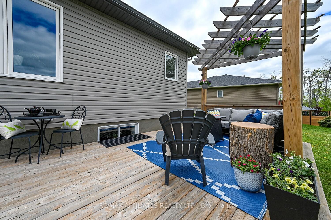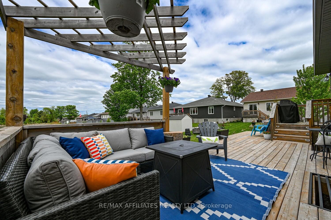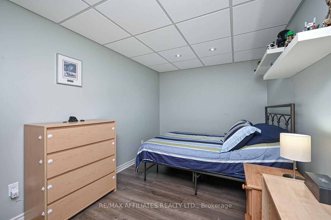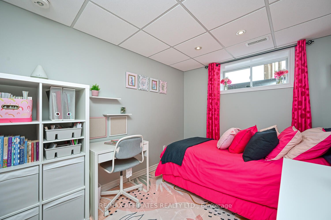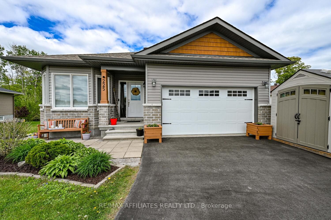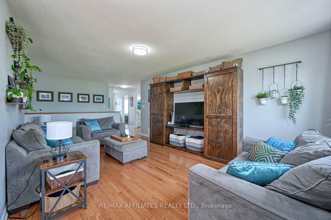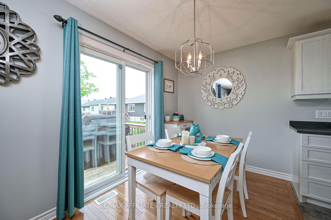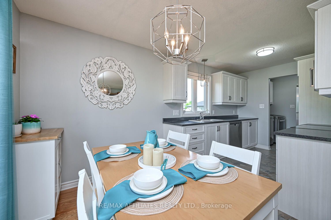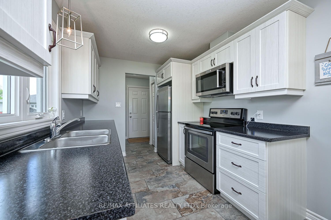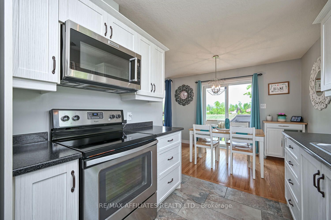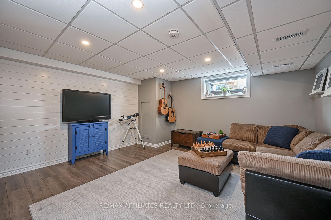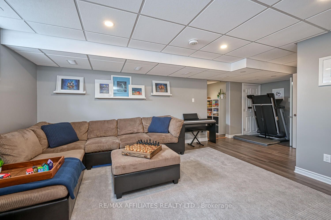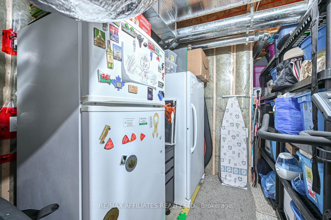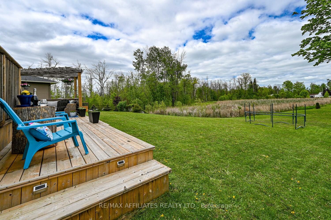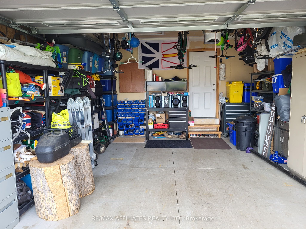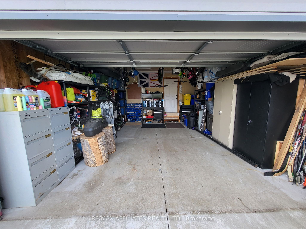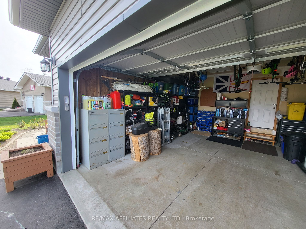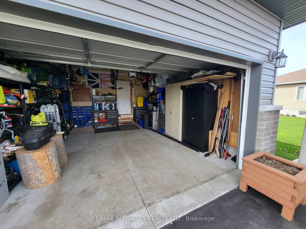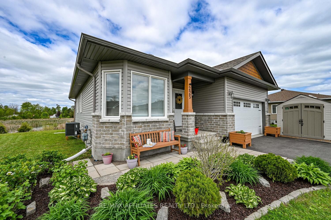
$574,900
Est. Payment
$2,196/mo*
*Based on 20% down, 4% interest, 30-year term
Listed by RE/MAX AFFILIATES REALTY LTD.
Detached•MLS #X12161441•New
Price comparison with similar homes in Smiths Falls
Compared to 6 similar homes
-17.0% Lower↓
Market Avg. of (6 similar homes)
$692,633
Note * Price comparison is based on the similar properties listed in the area and may not be accurate. Consult licences real estate agent for accurate comparison
Room Details
| Room | Features | Level |
|---|---|---|
Living Room 3.57 × 5.96 m | L-Shaped RoomCombined w/Dining | Main |
Dining Room 2.5 × 2.19 m | Combined w/Living | Main |
Kitchen 3.15 × 2.5 m | Galley Kitchen | Main |
Primary Bedroom 4.25 × 3 m | Irregular Room4 Pc Bath | Main |
Bedroom 2 2.65 × 3.09 m | Closet | Main |
Bedroom 3 2.65 × 3.09 m | Closet | Basement |
Client Remarks
This 2+2 bedroom 1085 sq ft KENILWORTH Model built in 2018 is move in ready with all the features you want and need in a home. Good sized foyer entrance with closet, bright and open to living room with hardwood floors and lots of windows and natural light. L-shaped living/dining space with access to patio door and rear multi-level deck/pergola. Galley style kitchen with tons of cupboards and lots of working space, lovely modern cabinetry and countertops. Laundry/pantry space off kitchen and access to double garage. Main floor Primary bedroom is well designed and easily accommodates a king bed with 4 pc ensuite and a large walk-in closet. Main floor 4 pc bath. 2nd bedroom on main floor with good sized closet. Lower level is a gorgeous finished space with engineered hardwood, 2 bedrooms (both with closets) ample hall currently used as a small office, amazing family room/rec room with shiplap accent wall, wetbar and another well designed 4 pc bath. Storage/utility space is well organized. Situated in the crest of the cul de sac, this home backs onto green space/pond area and is landscaped very well. This home is meticulously kept and in wonderful condition, move in and enjoy the love and care that has been given to this property. Mn flr 4 pc bath 2.65x1.49 meters and Primary Bedroom Ensuite is 2.5x2.3 meters-measurements taken electronically.
About This Property
225 Wood Avenue, Smiths Falls, K7A 0B4
Home Overview
Basic Information
Walk around the neighborhood
225 Wood Avenue, Smiths Falls, K7A 0B4
Shally Shi
Sales Representative, Dolphin Realty Inc
English, Mandarin
Residential ResaleProperty ManagementPre Construction
Mortgage Information
Estimated Payment
$0 Principal and Interest
 Walk Score for 225 Wood Avenue
Walk Score for 225 Wood Avenue

Book a Showing
Tour this home with Shally
Frequently Asked Questions
Can't find what you're looking for? Contact our support team for more information.
See the Latest Listings by Cities
1500+ home for sale in Ontario

Looking for Your Perfect Home?
Let us help you find the perfect home that matches your lifestyle
