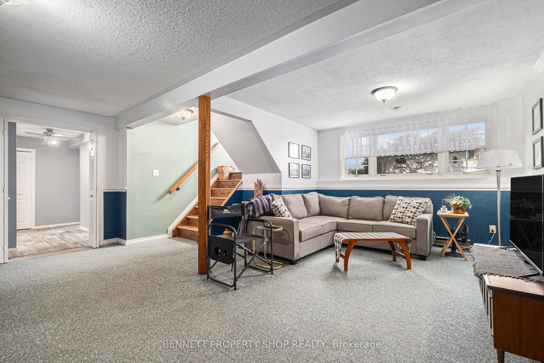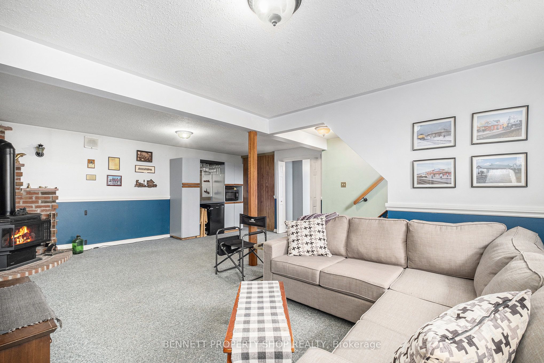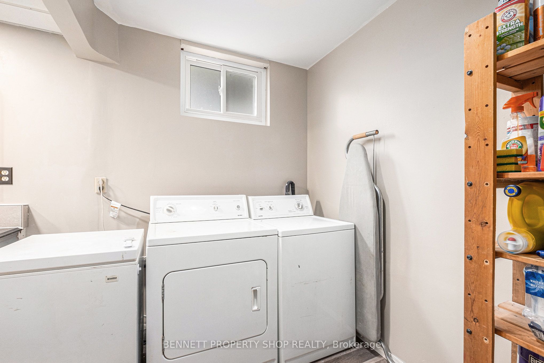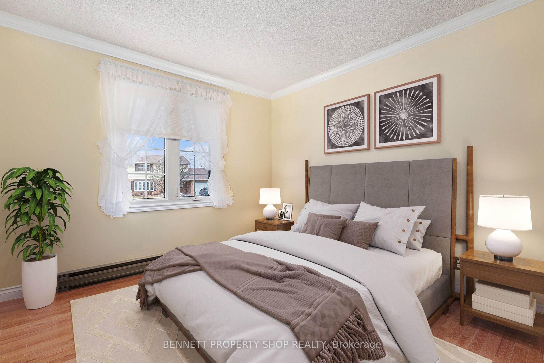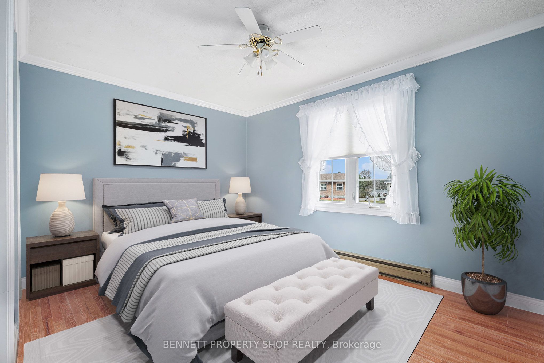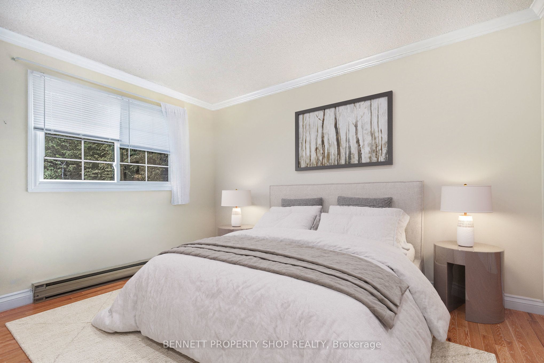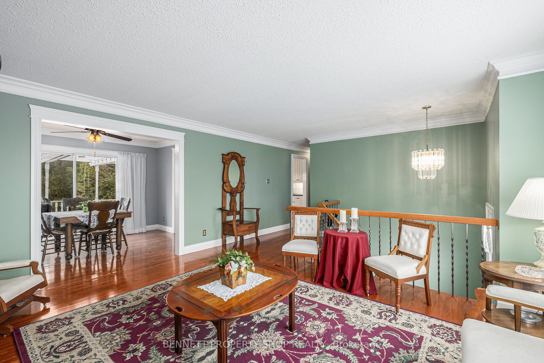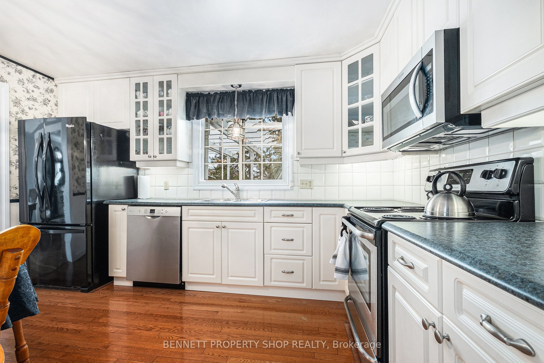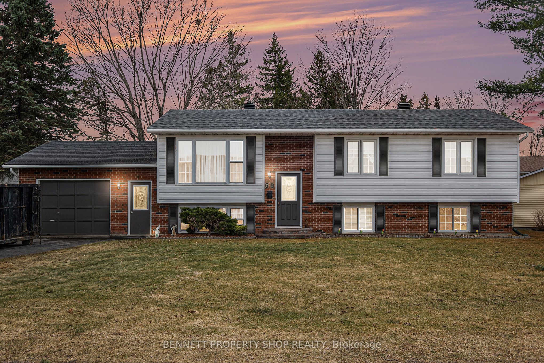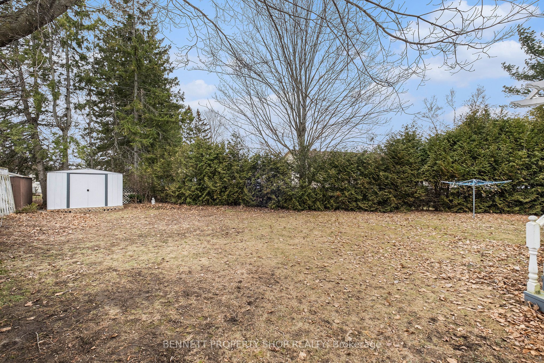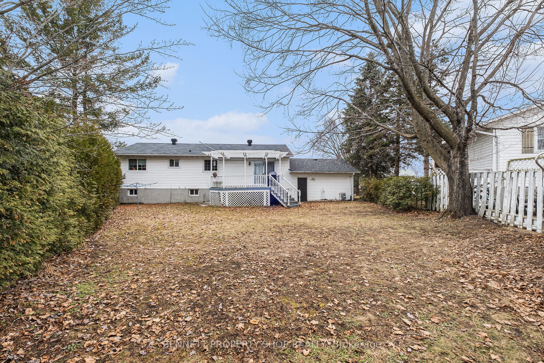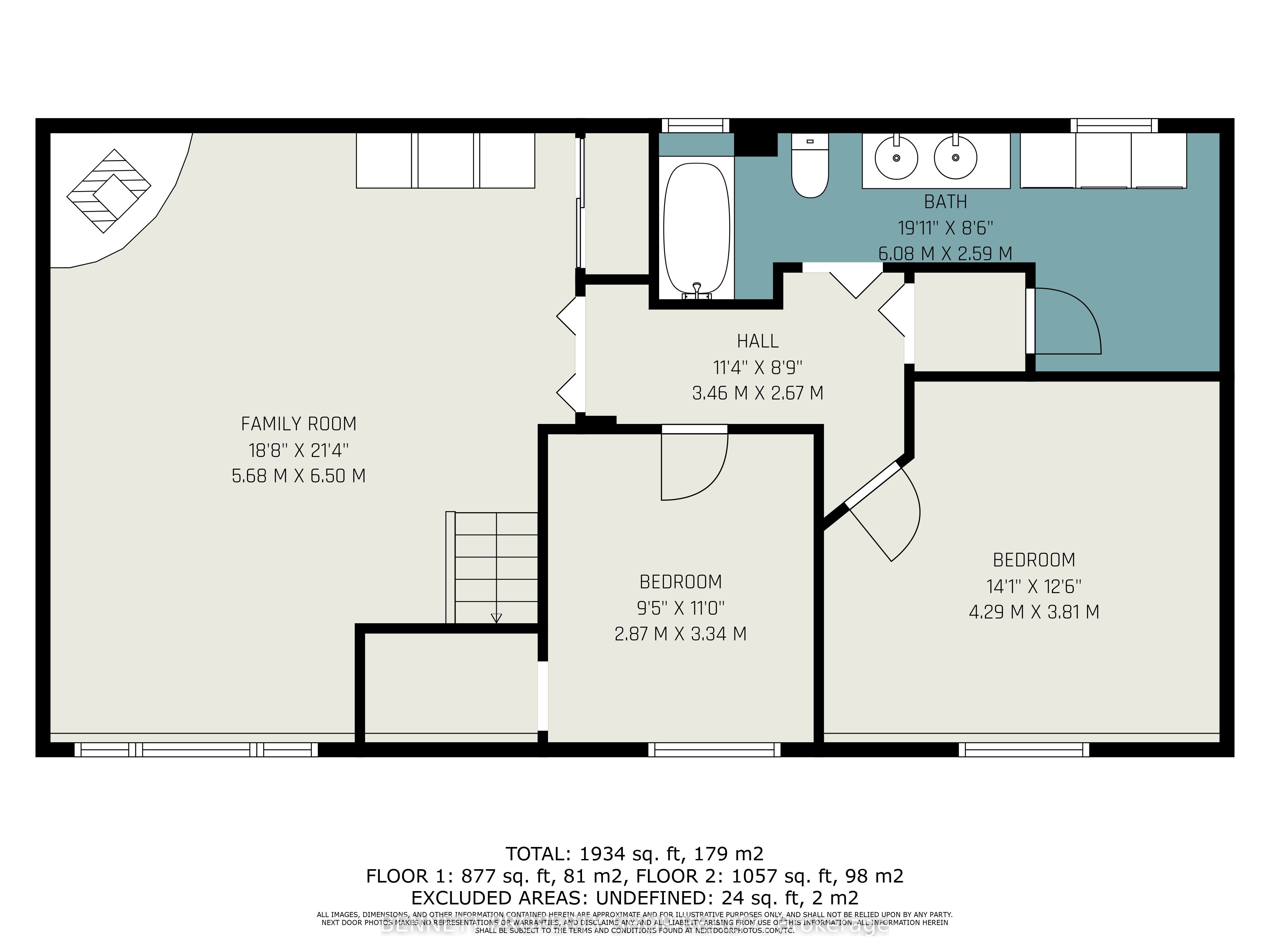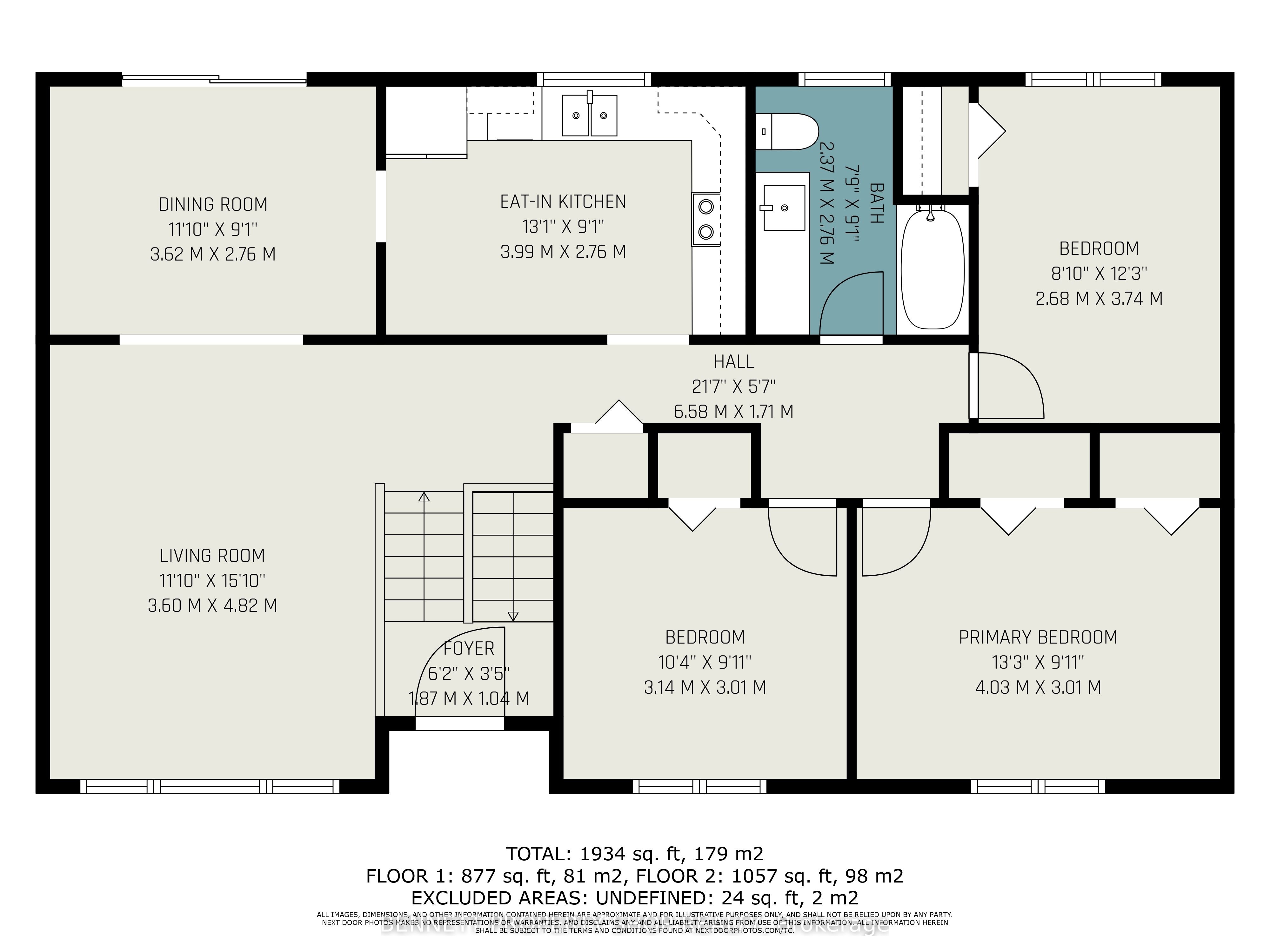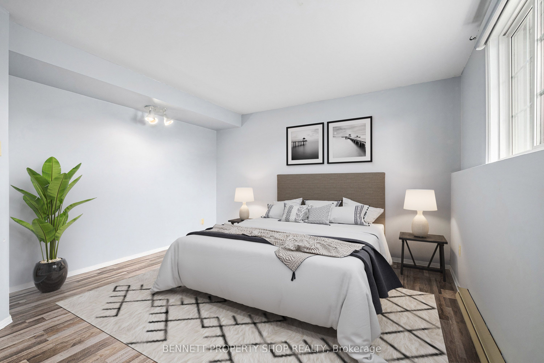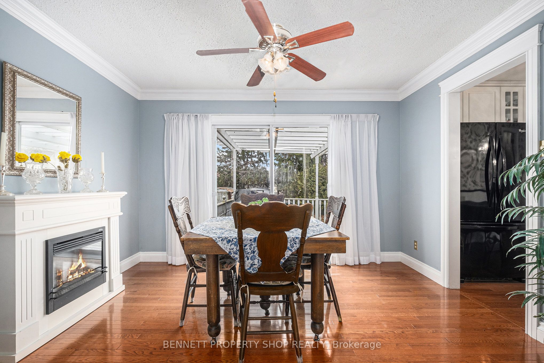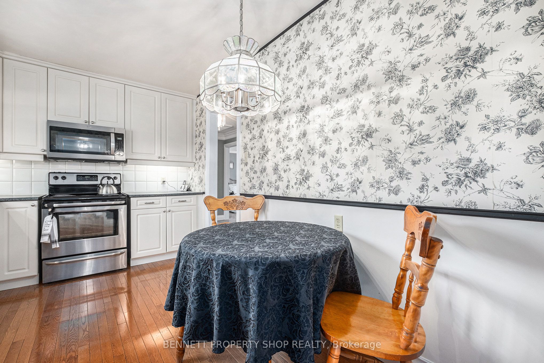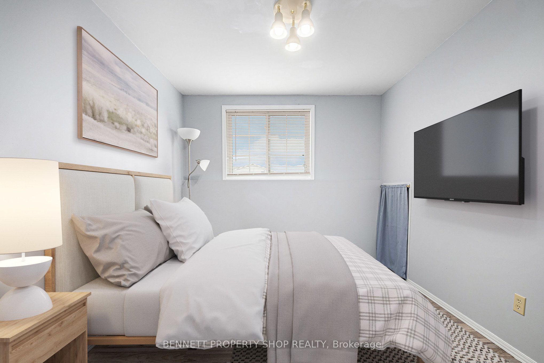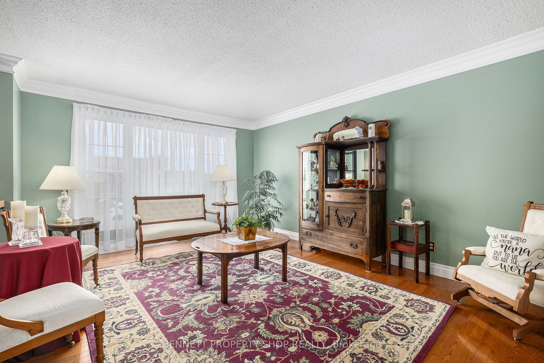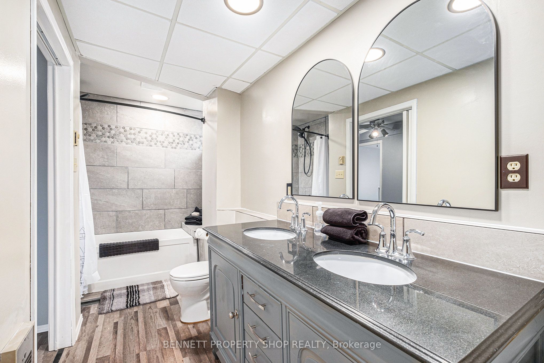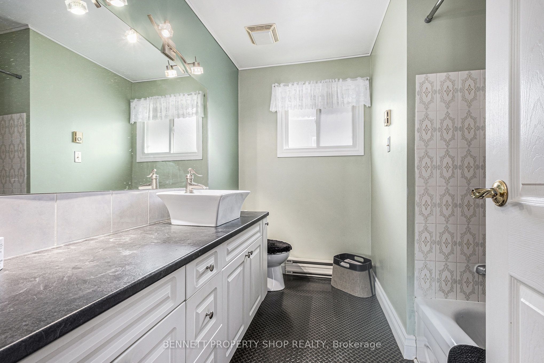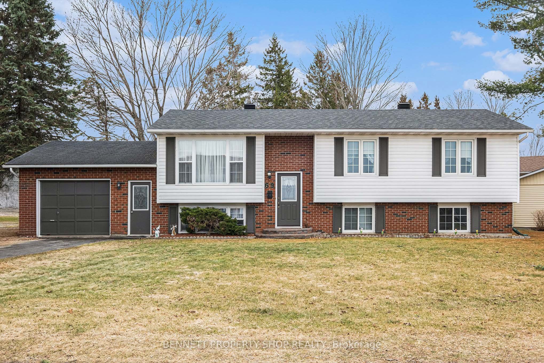
$539,900
Est. Payment
$2,062/mo*
*Based on 20% down, 4% interest, 30-year term
Detached•MLS #X12051507•Sold
Room Details
| Room | Features | Level |
|---|---|---|
Living Room 3.6 × 4.82 m | Main | |
Dining Room 3.62 × 2.76 m | Main | |
Kitchen 3.99 × 2.76 m | Main | |
Primary Bedroom 4.03 × 3.01 m | Main | |
Bedroom 2 3.14 × 3.01 m | Main | |
Bedroom 3 2.68 × 3.74 m | Main |
Client Remarks
Nestled in the highly desirable Ryan's Park neighborhood, this lovely 5-bedroom, 2-bathroom home is move-in ready and beautifully maintained. Just steps from the Rideau River and Lower Reach Park, you'll enjoy easy access to walking paths along the water, restaurants, amenities, schools and more. It truly is the best of both worlds; quiet and private, but so close to downtown as well as the big box stores etc. Inside, the main level features a seamless flow between the living room, kitchen, and dining room, all highlighted by gleaming hardwood floors. Patio doors from the dining area open onto a spacious deck with a pergola, ideal for summer entertaining. You'll also find three comfortable bedrooms and a full bath. The lower level offers a large, inviting family room with a cozy natural gas stove (installed just three years ago), two additional bedrooms, a five-piece bathroom, laundry rm and a convenient storage room. With full size windows on this level, the light just shines in making this level feel bight & airy. Perfect layout here for the growing family or could also serve as an in-law suite. Outside, the beautifully landscaped lot boasts mature trees, adding charm and privacy. With shopping, recreation, and dining all within reach, this home is truly a fantastic find! Some photos virtually staged.
About This Property
69 Colonel By Crescent, Smith Falls, K7A 5B9
Home Overview
Basic Information
Walk around the neighborhood
69 Colonel By Crescent, Smith Falls, K7A 5B9
Shally Shi
Sales Representative, Dolphin Realty Inc
English, Mandarin
Residential ResaleProperty ManagementPre Construction
Mortgage Information
Estimated Payment
$0 Principal and Interest
 Walk Score for 69 Colonel By Crescent
Walk Score for 69 Colonel By Crescent

Book a Showing
Tour this home with Shally
Frequently Asked Questions
Can't find what you're looking for? Contact our support team for more information.
Check out 100+ listings near this property. Listings updated daily
See the Latest Listings by Cities
1500+ home for sale in Ontario

Looking for Your Perfect Home?
Let us help you find the perfect home that matches your lifestyle
