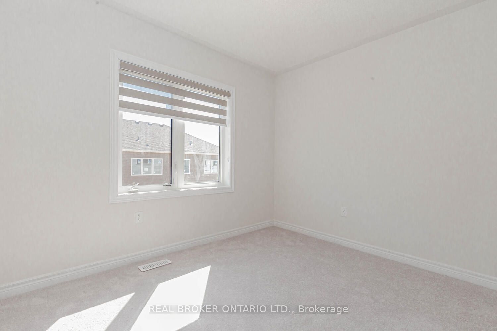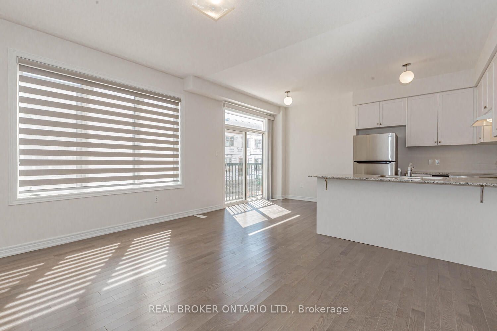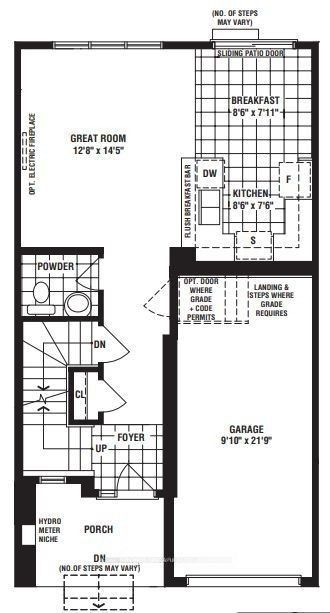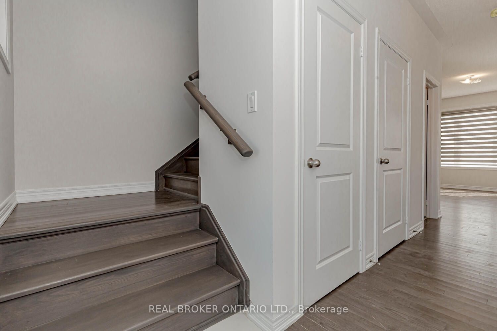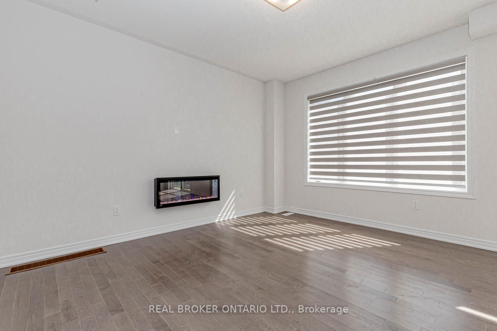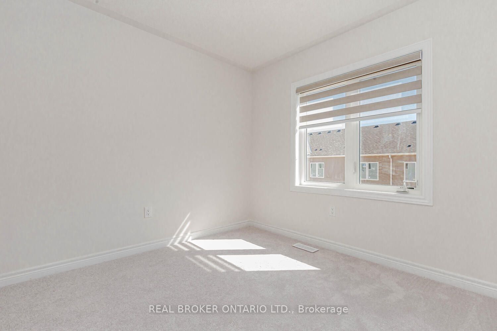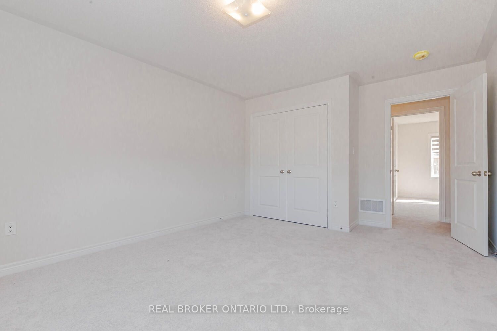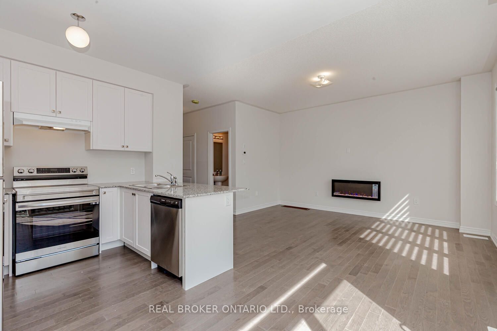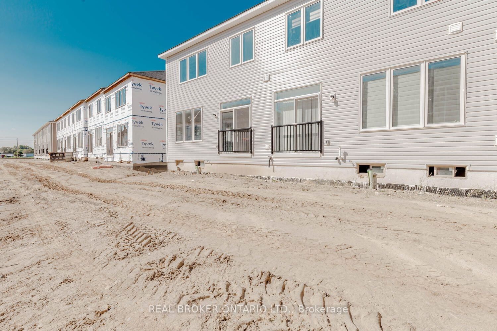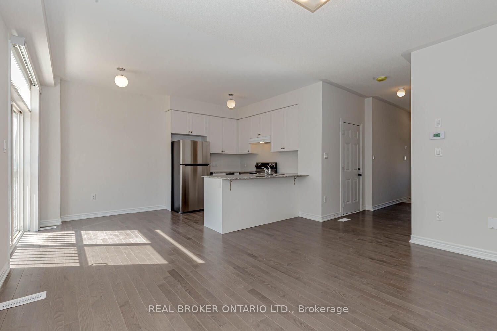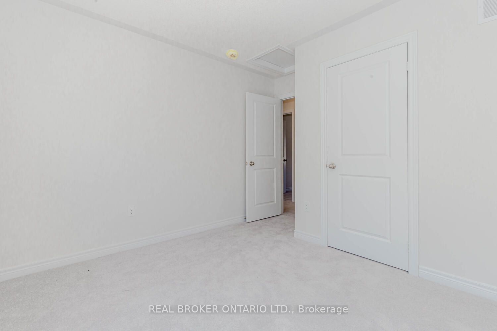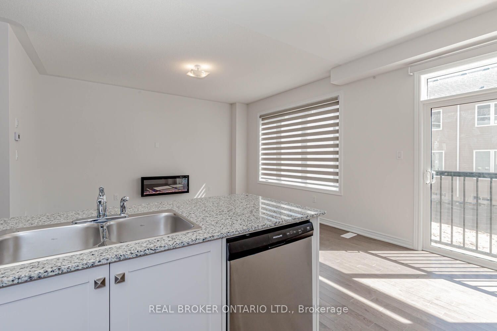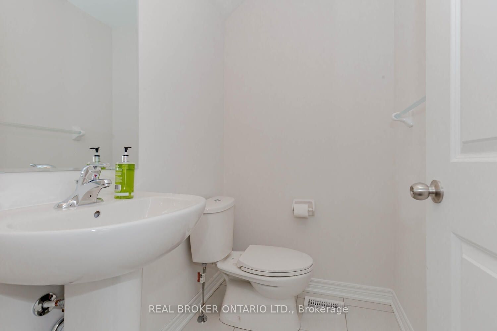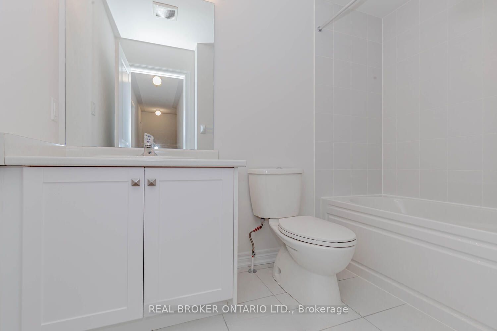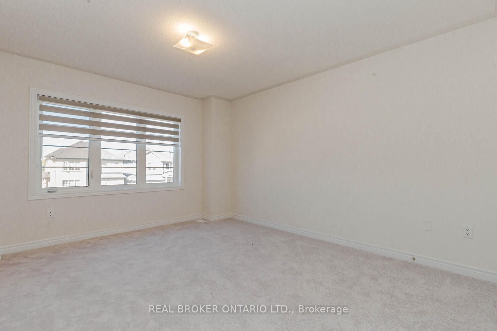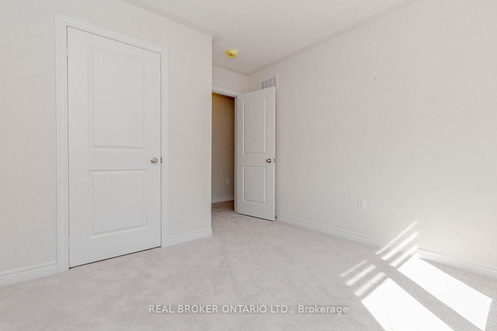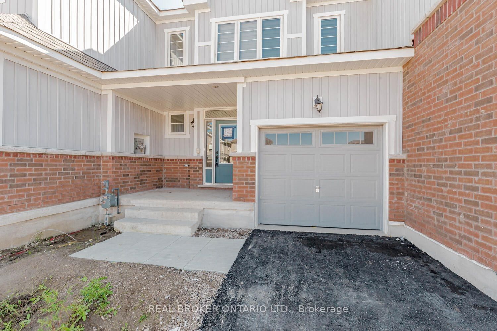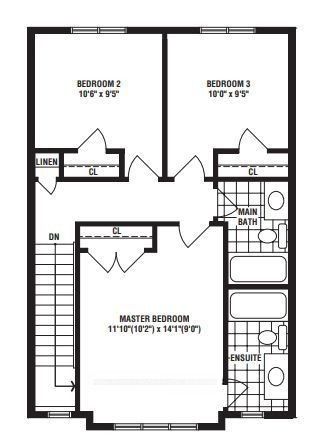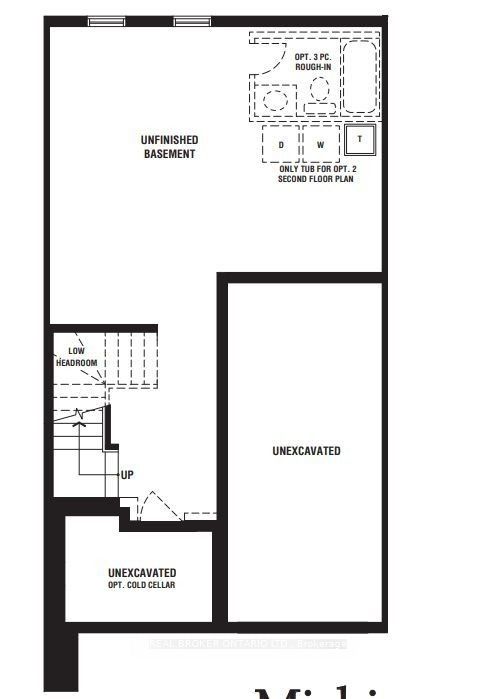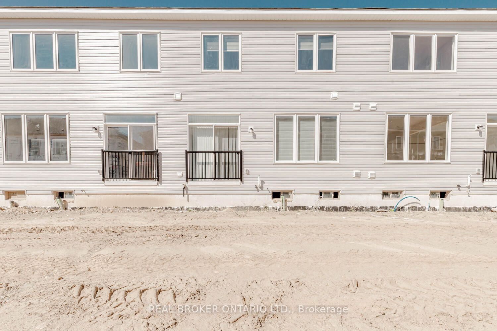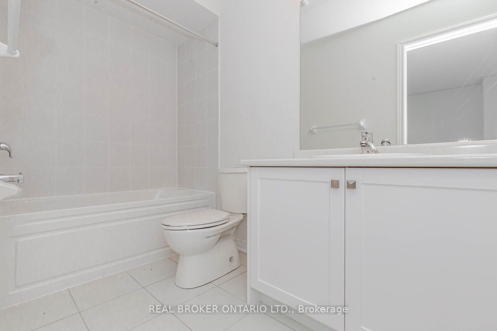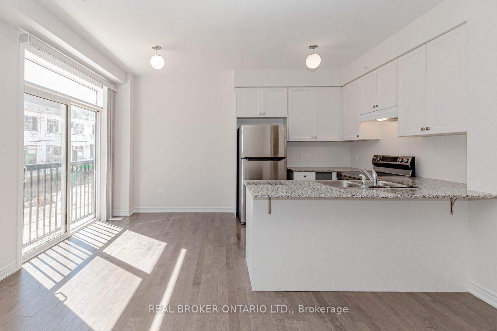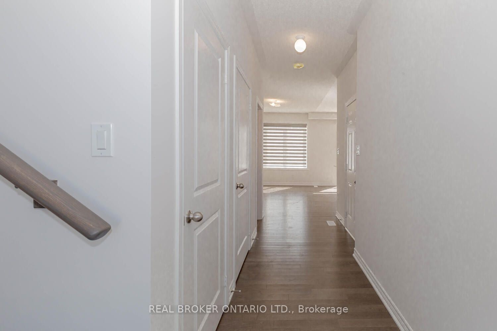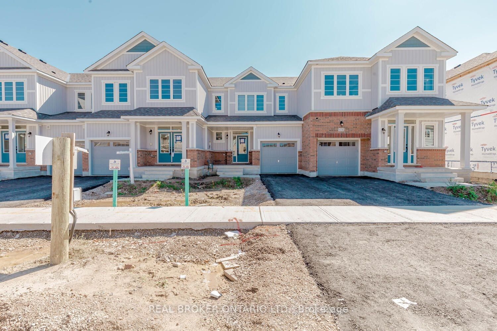
$2,400 /mo
Listed by REAL BROKER ONTARIO LTD.
Att/Row/Townhouse•MLS #X12080500•New
Room Details
| Room | Features | Level |
|---|---|---|
Kitchen 2.62 × 2.31 m | LaminateB/I AppliancesGranite Counters | Main |
Dining Room 2.62 × 2.17 m | LaminateW/O To YardCombined w/Kitchen | Main |
Primary Bedroom 3.38 × 4.3 m | BroadloomDouble Closet4 Pc Ensuite | Second |
Bedroom 2 3.23 × 2.9 m | BroadloomClosetWindow | Second |
Bedroom 3 3.05 × 2.9 m | BroadloomClosetWindow | Second |
Client Remarks
Gorgeous 3 Bedroom Townhouse In Shelburne's Newest Community Offering The Perfect Blend Of Modern Design And Functional Living Space. You'll Find A Bright And Open-Concept Main Floor Showcasing A Sleek Kitchen With Stainless Steel Appliances And Granite Countertops. The Dining Area Walks Out To The Backyard While The Generous Living Room Features A Built-In Fireplace For Family Nights! The Second Floor Features Three Spacious Bedrooms Including A Primary Suite With Double Closet And 4Pc Ensuite. The Unfinished Basement Offers Endless Possibilities For Extra Storage Or Additional Living Space. Direct Access To Garage. Convenience Is Truly At Your Doorsteps. Just Minutes Away From Emerald Crossing Plaza Where You'll Find Tim Hortons, McDonalds, Starbucks, Two Grocery Stores, Pharmacies, Restaurants, LCBO, Dollarama, And Much More! Incredible Opportunity To Live In Shelburne's Growing Community!
About This Property
626 Anishinaabe Drive, Shelburne, L9V 3Y4
Home Overview
Basic Information
Walk around the neighborhood
626 Anishinaabe Drive, Shelburne, L9V 3Y4
Shally Shi
Sales Representative, Dolphin Realty Inc
English, Mandarin
Residential ResaleProperty ManagementPre Construction
 Walk Score for 626 Anishinaabe Drive
Walk Score for 626 Anishinaabe Drive

Book a Showing
Tour this home with Shally
Frequently Asked Questions
Can't find what you're looking for? Contact our support team for more information.
See the Latest Listings by Cities
1500+ home for sale in Ontario

Looking for Your Perfect Home?
Let us help you find the perfect home that matches your lifestyle
