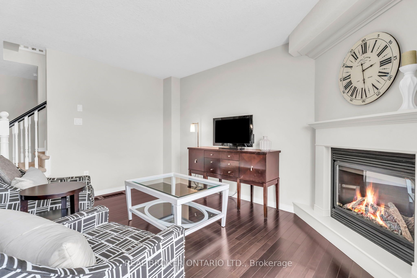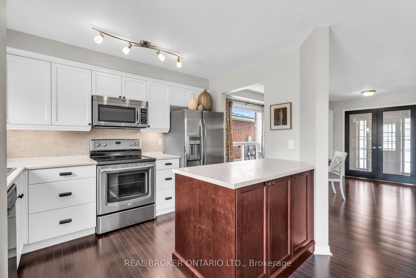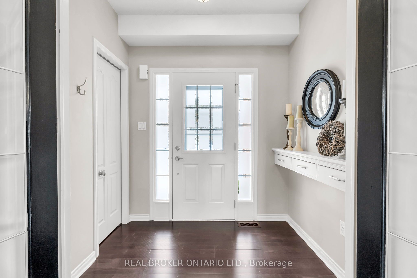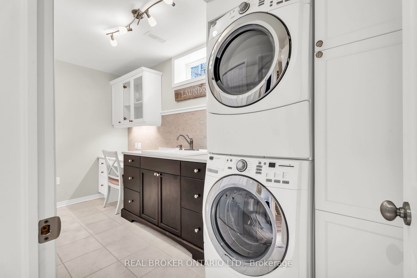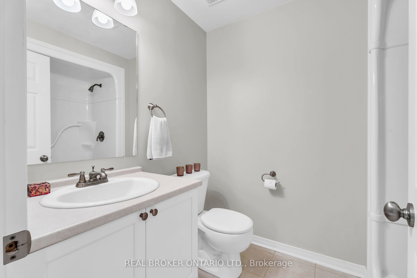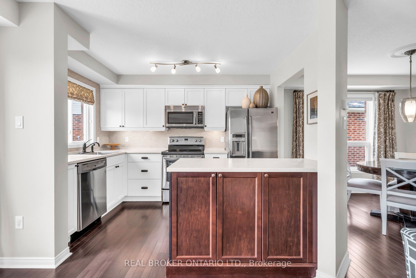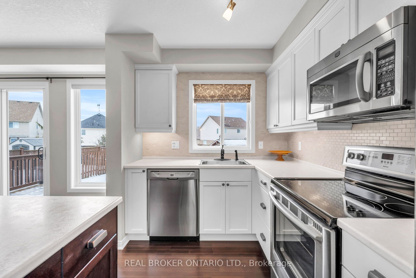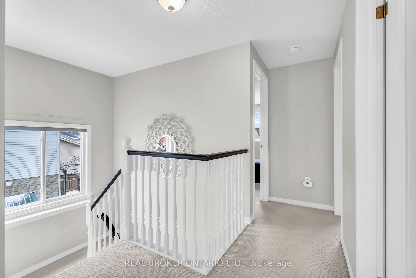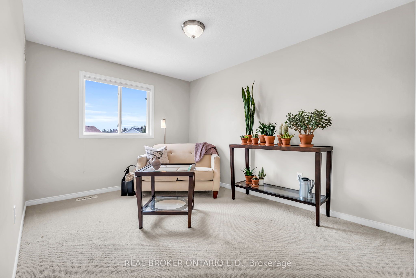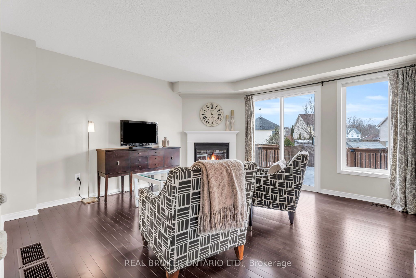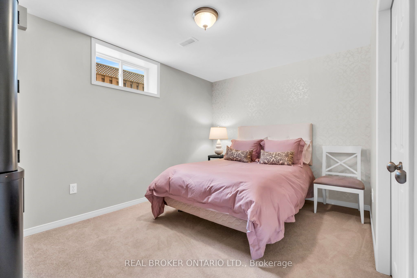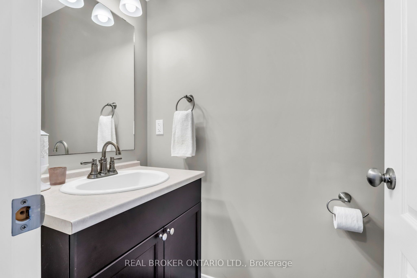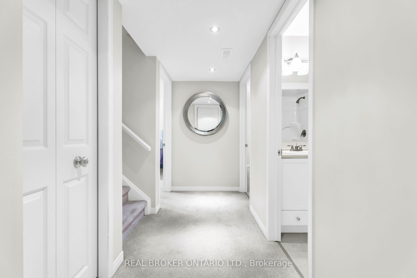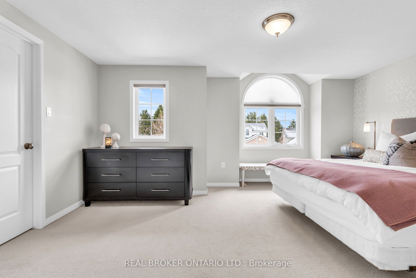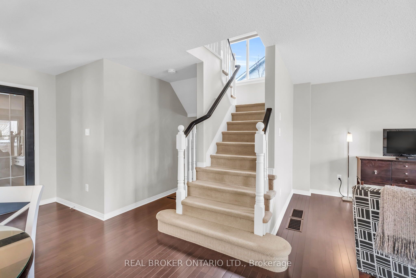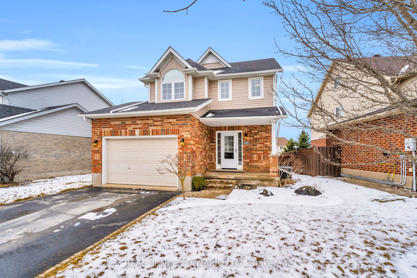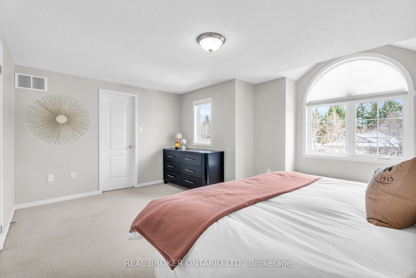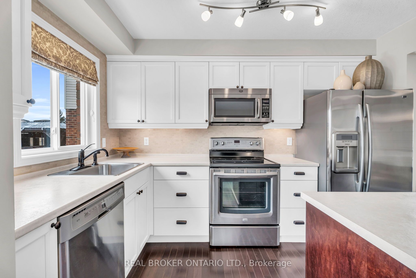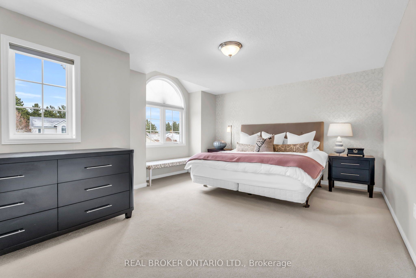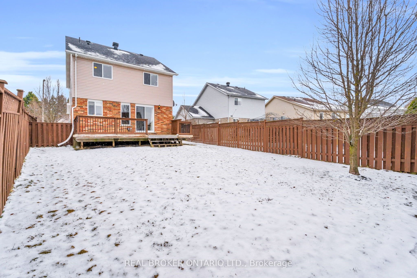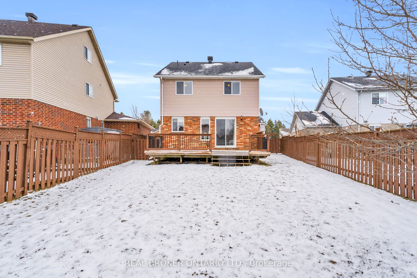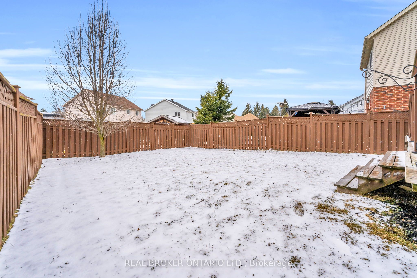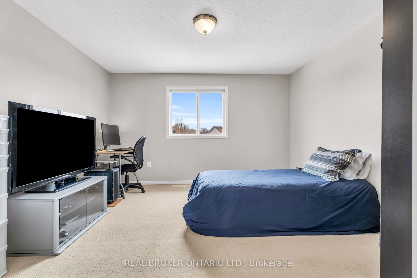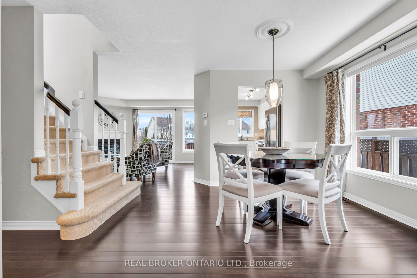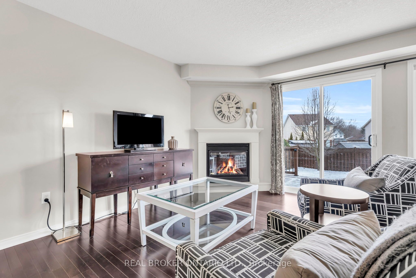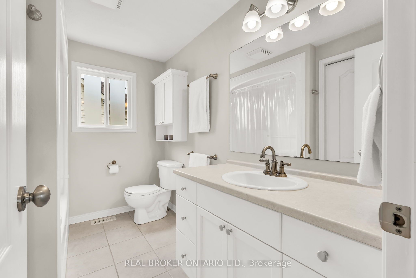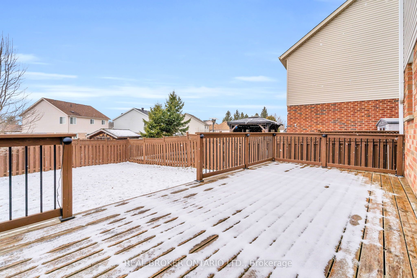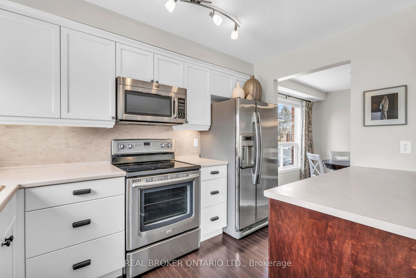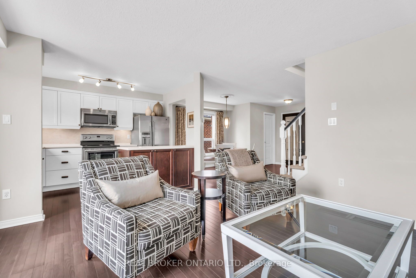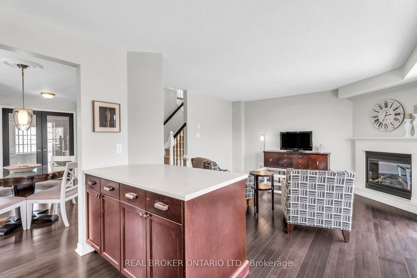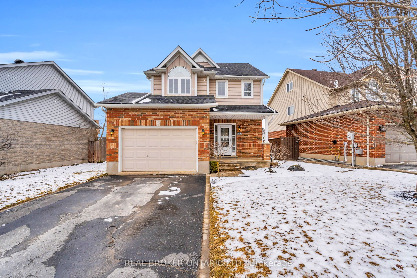
$829,900
Est. Payment
$3,170/mo*
*Based on 20% down, 4% interest, 30-year term
Listed by REAL BROKER ONTARIO LTD.
Detached•MLS #X12044671•New
Price comparison with similar homes in Shelburne
Compared to 11 similar homes
-15.8% Lower↓
Market Avg. of (11 similar homes)
$985,508
Note * Price comparison is based on the similar properties listed in the area and may not be accurate. Consult licences real estate agent for accurate comparison
Room Details
| Room | Features | Level |
|---|---|---|
Kitchen 2.19 × 3.25 m | Hardwood FloorStainless Steel ApplBacksplash | Main |
Dining Room 3.08 × 3.08 m | Hardwood FloorCombined w/KitchenWindow | Main |
Living Room 4.3 × 3.99 m | Hardwood FloorFireplaceW/O To Deck | Main |
Primary Bedroom 4.99 × 3.9 m | BroadloomVaulted Ceiling(s)Walk-In Closet(s) | Upper |
Bedroom 2 3.44 × 3.57 m | BroadloomClosetWindow | Upper |
Bedroom 3 3.05 × 3.57 m | BroadloomClosetWindow | Upper |
Client Remarks
Straight Out of a MagazineImmaculate & Move-In Ready!Located in a very desirable area of Shelburne, this meticulously cared-for home offers the perfect blend of style, comfort, and functionthis property is ideal and would appeal to so many people.Step into the sunken front entrance with a glass French door for added privacy and separation. The kitchen features ample storage, peninsula, stainless steel appliances, under-cabinet lighting, and a stylish backsplash. Enjoy meals in the separate dining room with hardwood floors, or relax in the living room with hardwood floors, cozy fireplace, and walkout to the deck.Upstairs, the primary bedroom boasts a vaulted ceiling section, walk-in closet with custom built-ins, and space for a desk or reading nook. Two additional bedrooms include custom closets and bright windows. The full bath offers a large linen closet.The lower-level laundry room is thoughtfully designed with a built-in counter, desk space, and extra storage/pantry. A fourth bedroom with egress window and under-stair storage adds function and flexibility.Fully fenced yard with side access gate. No sidewalkparking for 4 in the driveway. Double garage with storage mezzanine. Central vacuum, added insulation/air sealing, shingles (2016), extended downspouts. Pre Home Inspection Has Been Complete. Built In 2002. Walking distance to amenities, elementary school, park.Don't miss this magazine-worthy designed home in pristine condition ready for its next chapter! Very flexible closing available.
About This Property
552 Simon Street, Shelburne, L9V 3P6
Home Overview
Basic Information
Walk around the neighborhood
552 Simon Street, Shelburne, L9V 3P6
Shally Shi
Sales Representative, Dolphin Realty Inc
English, Mandarin
Residential ResaleProperty ManagementPre Construction
Mortgage Information
Estimated Payment
$0 Principal and Interest
 Walk Score for 552 Simon Street
Walk Score for 552 Simon Street

Book a Showing
Tour this home with Shally
Frequently Asked Questions
Can't find what you're looking for? Contact our support team for more information.
See the Latest Listings by Cities
1500+ home for sale in Ontario

Looking for Your Perfect Home?
Let us help you find the perfect home that matches your lifestyle
